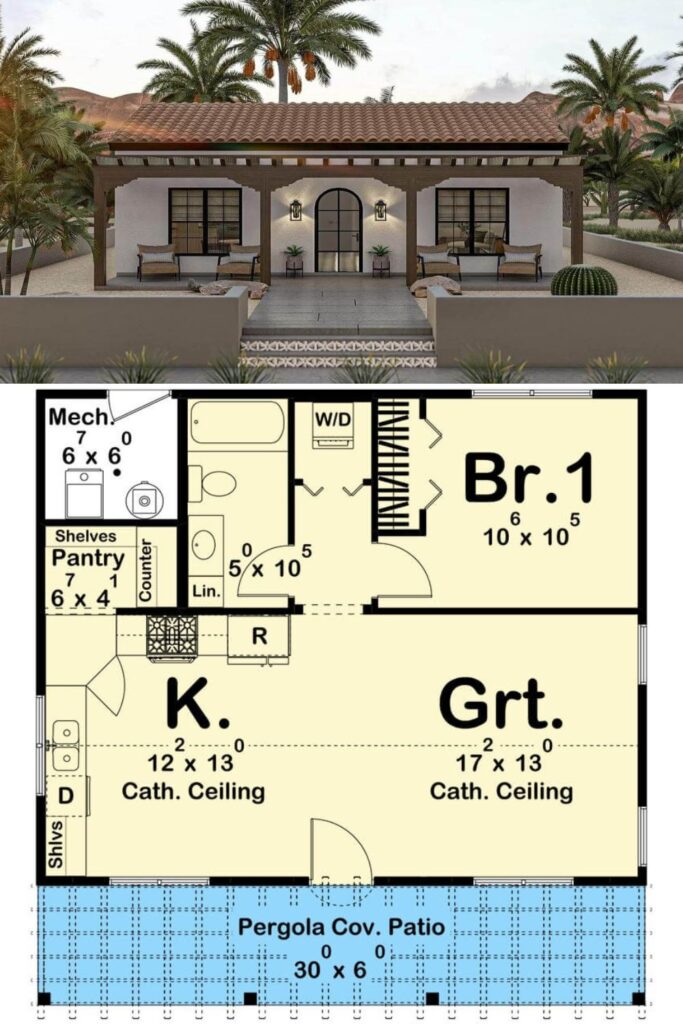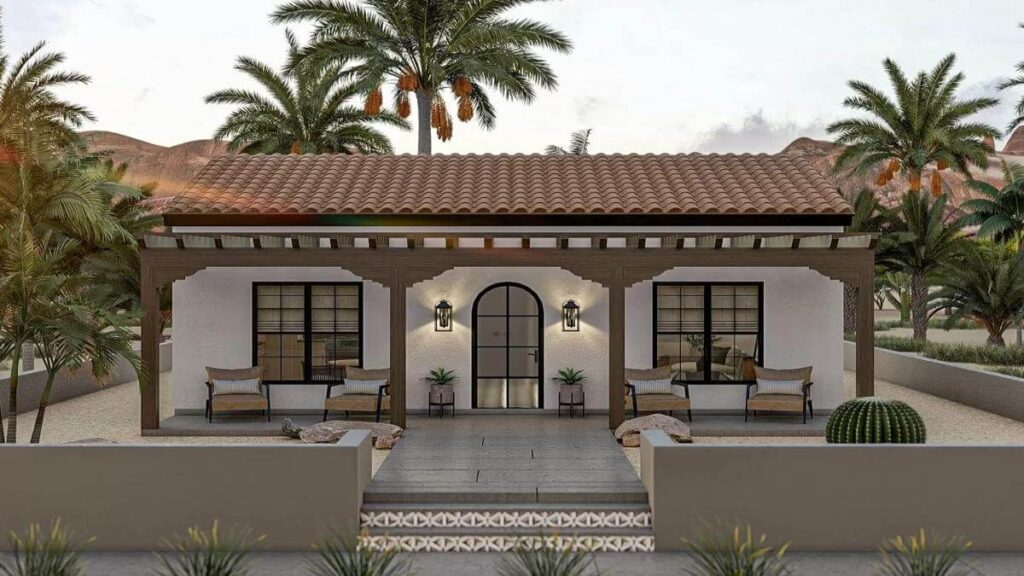Specifications
- Sq. Ft.: 690
- Bedrooms: 1
- Bathrooms: 1
- Stories: 1
The Floor Plan
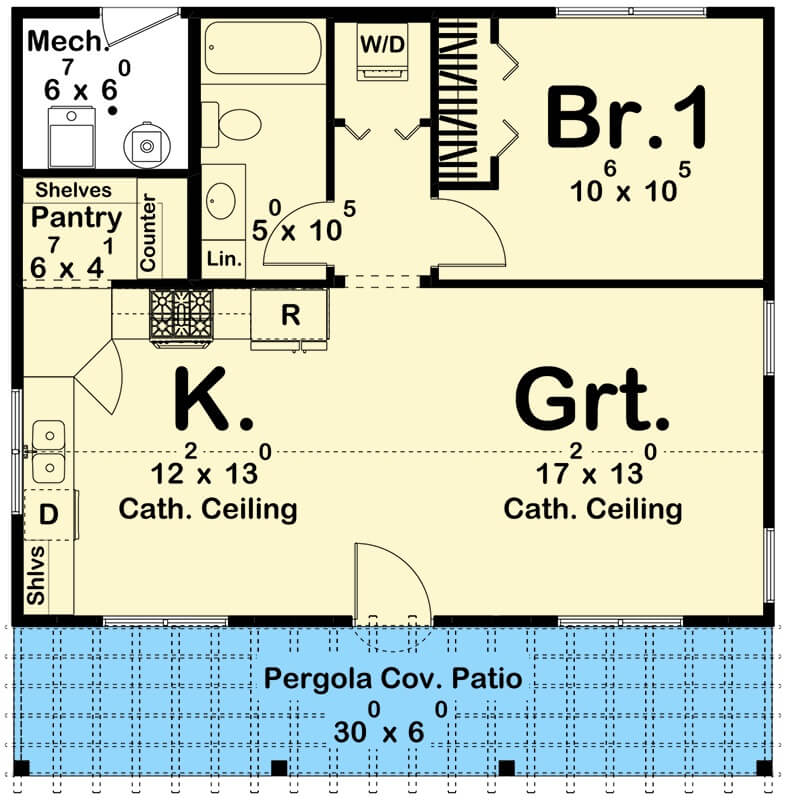
Details
This one-bedroom Adobe house has a welcoming front with a traditional stucco outside, clay-tiled roofs, and a front porch with a pergola held up by decorative wooden posts.
When you walk in, you’ll find the kitchen and the big living room together. Big windows bring in lots of natural light and great views, while the high cathedral ceiling makes the room feel taller.
The kitchen has L-shaped counters and a big corner pantry.
The bedroom is in the back of the house for privacy. It comes with a laundry closet and a bathroom that has a sink, vanity, and a tub and shower combo.
Photos
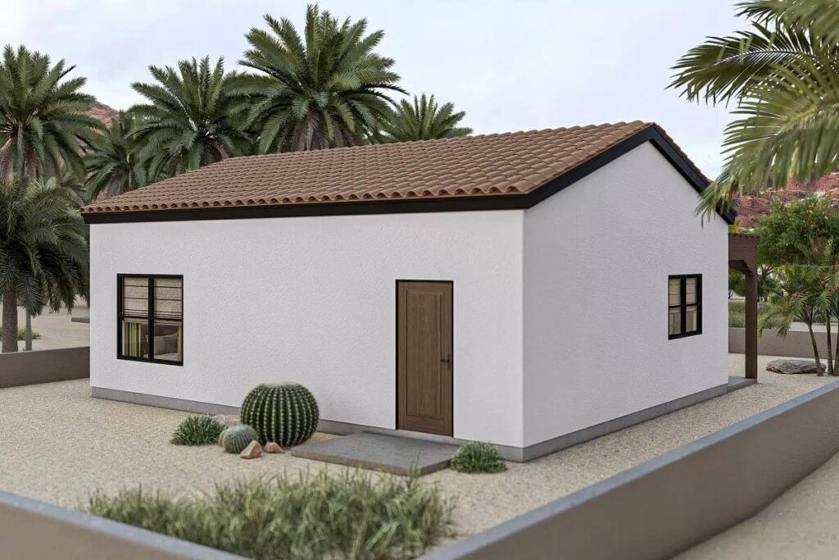
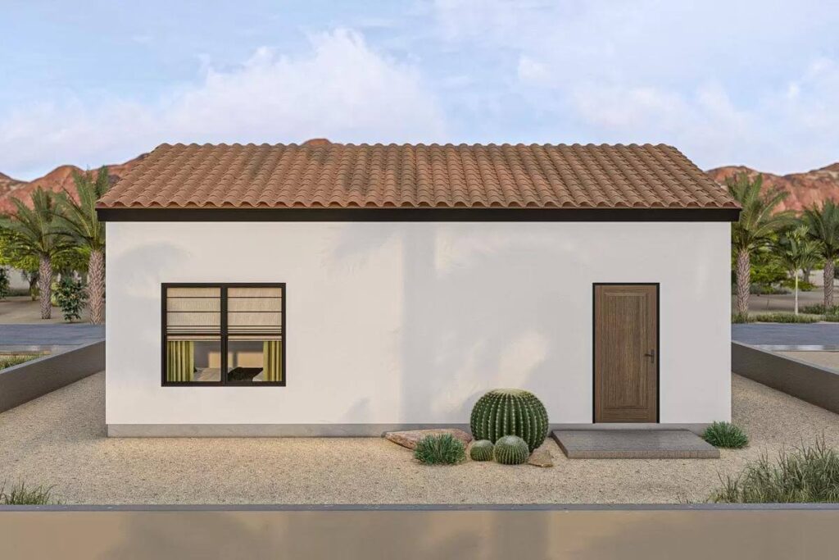
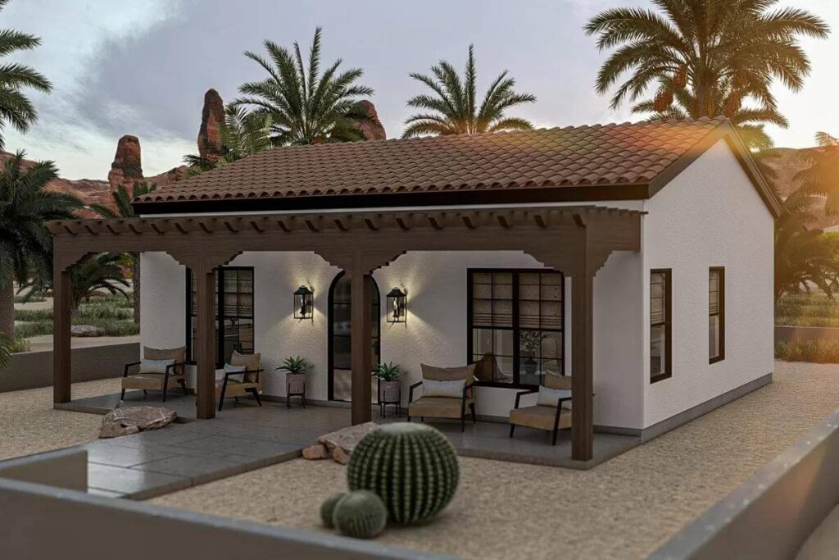
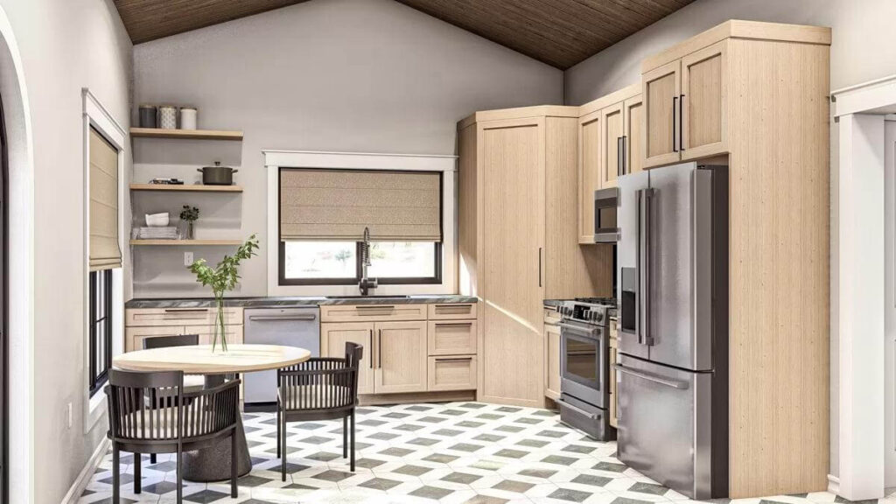
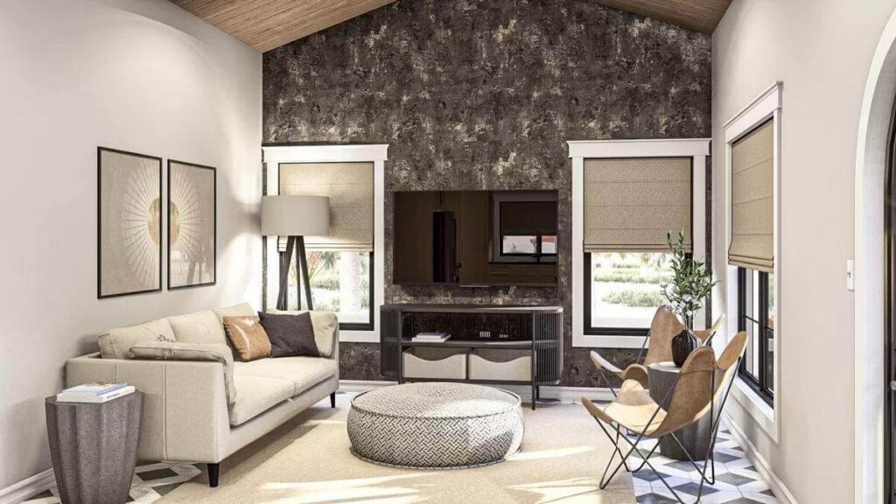
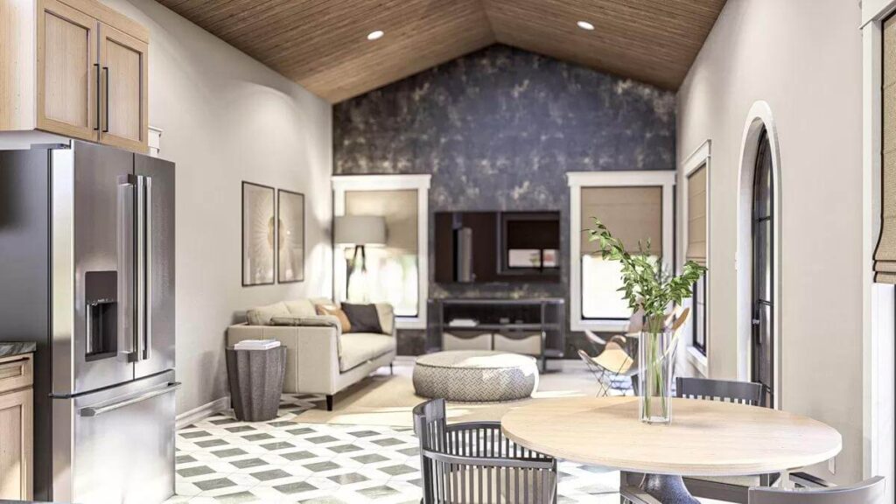
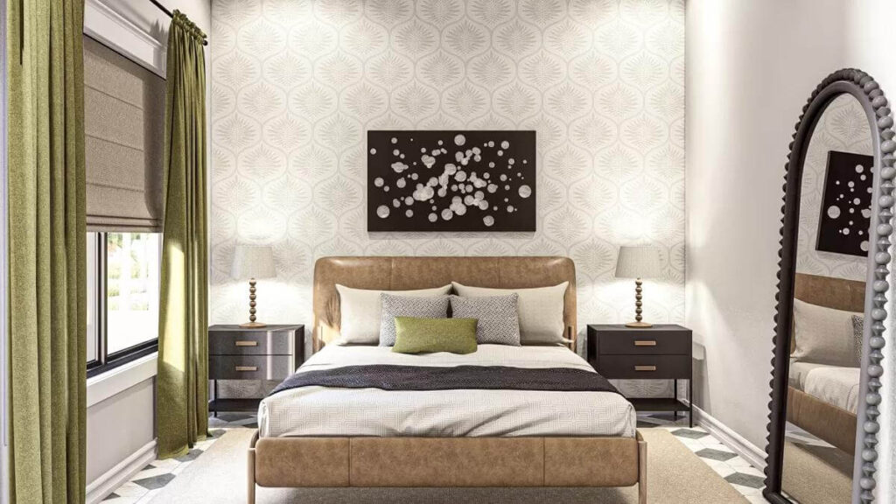
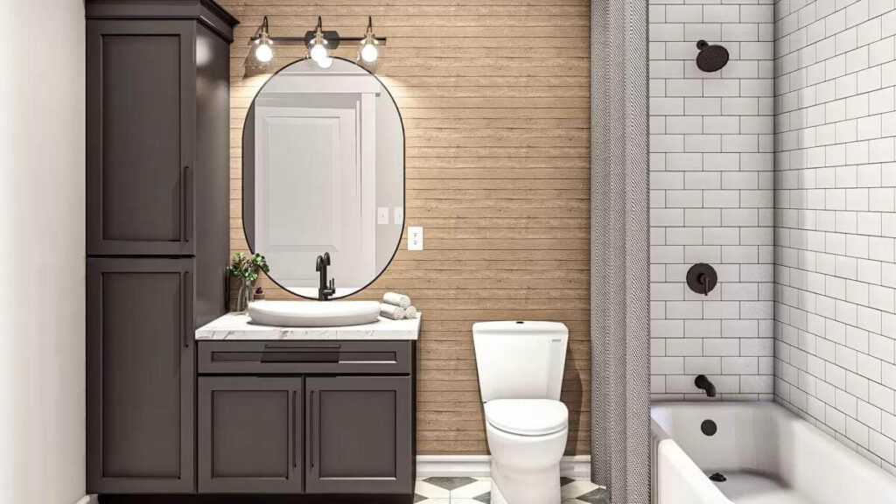
Pin This Floor Plan
