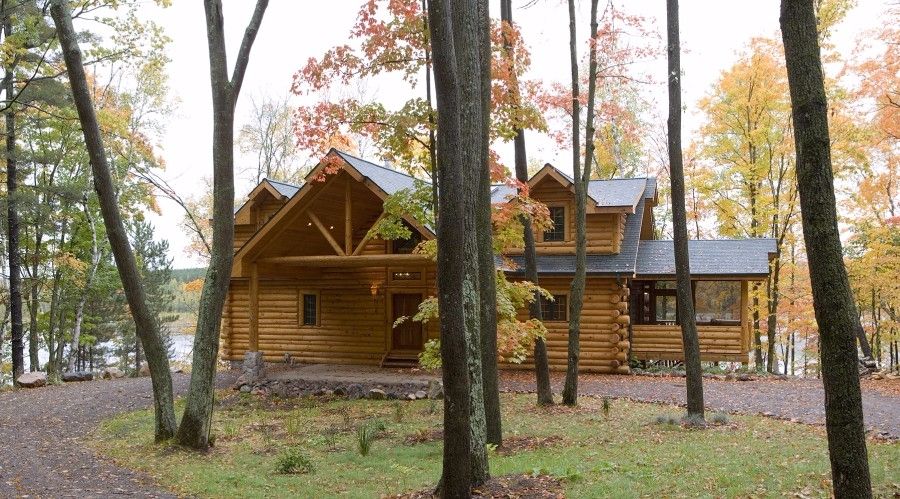Expedition Log Homes built this modern log cabin by a beautiful lake. It has big windows from floor to ceiling that let you see the lake really well.
There are also several decks and a big screened porch where you can fit a whole dining set.
The Sawyer log home is roomy, with 2,283 square feet (212.1 square meters) of space.
It has three bedrooms, two bathrooms, and a big room that combines the kitchen, dining, and living areas.
From the back of the house, the tall glass wall and the house’s high spot make the lake views even more amazing.
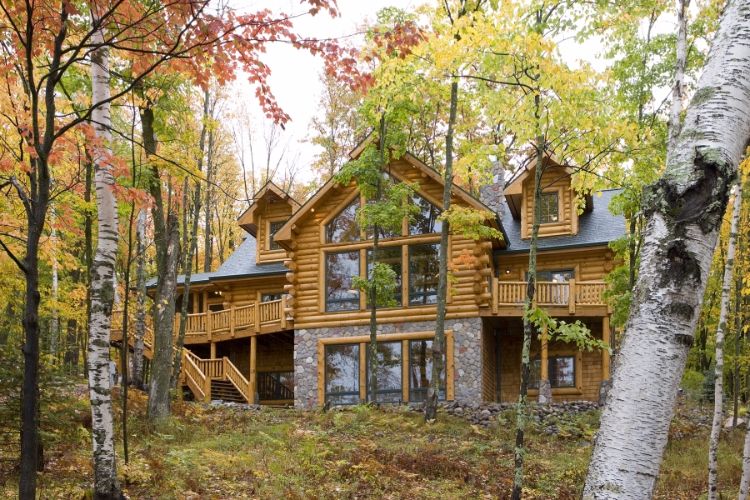
The cabin has light-colored log walls that look great against the bright colors of the trees and lake seen through the big windows.
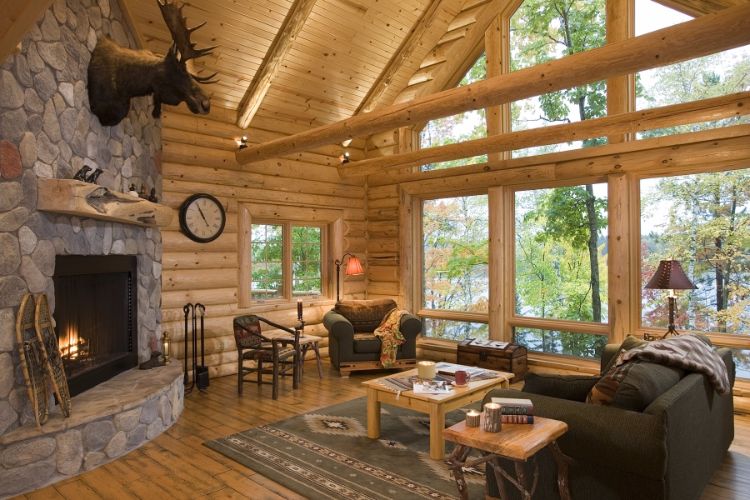
There’s a tall stone fireplace that goes up to the ceiling in the large, two-story great room.
It makes a beautiful and useful center point in the home.
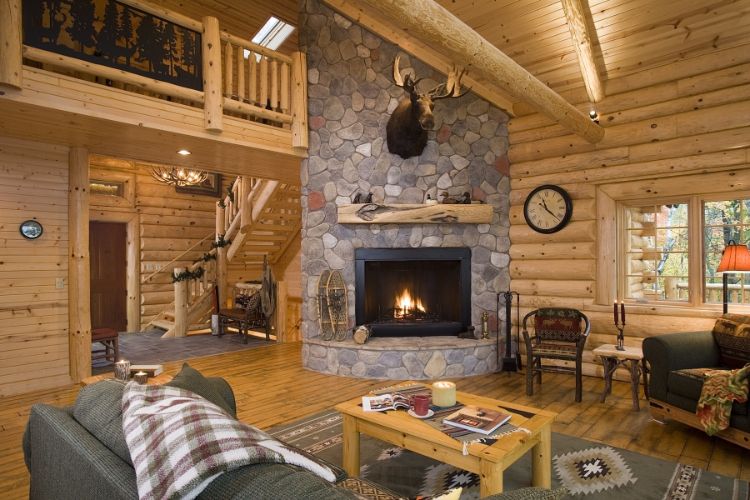
The kitchen is stylish with pretty green cabinets that look modern but still fit the cabin’s rustic theme.
There’s also a solid stone breakfast bar that sets apart this area from the rest of the room.
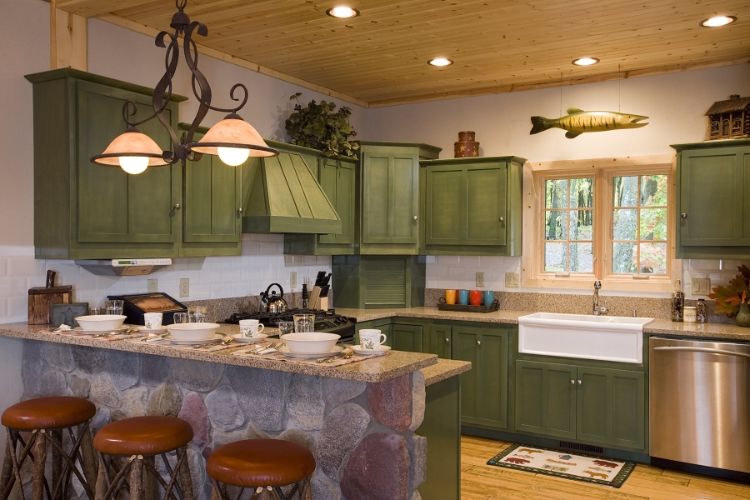
Right next to the kitchen, there’s a big space for a dining table. Glass doors open to the screened porch.
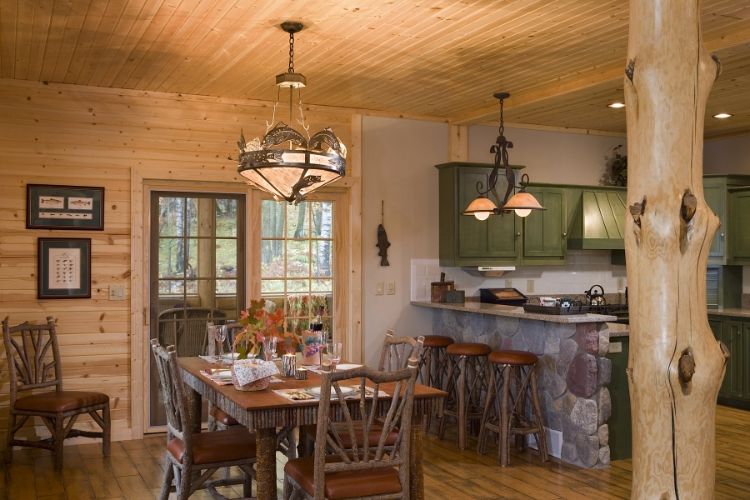
The porch is great for enjoying both indoor and outdoor living. It has wide views of the woods and is a perfect spot for casual meals without worrying about flies.
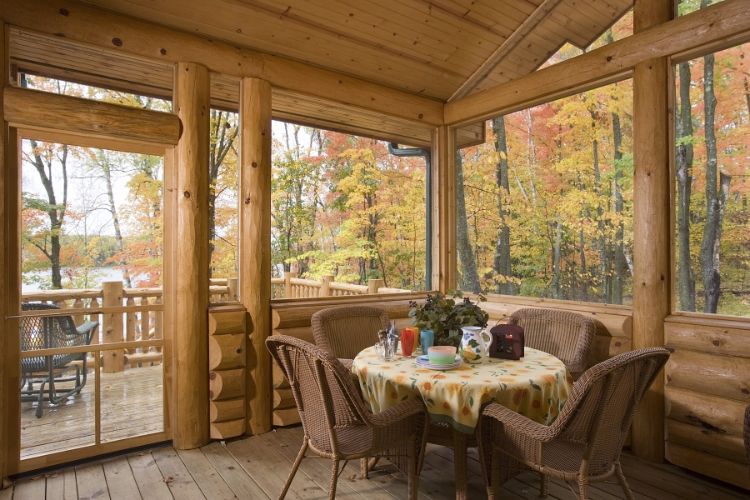
The master bedroom is on the first floor. It has its own bathroom and sliding glass doors that go out to a private terrace.
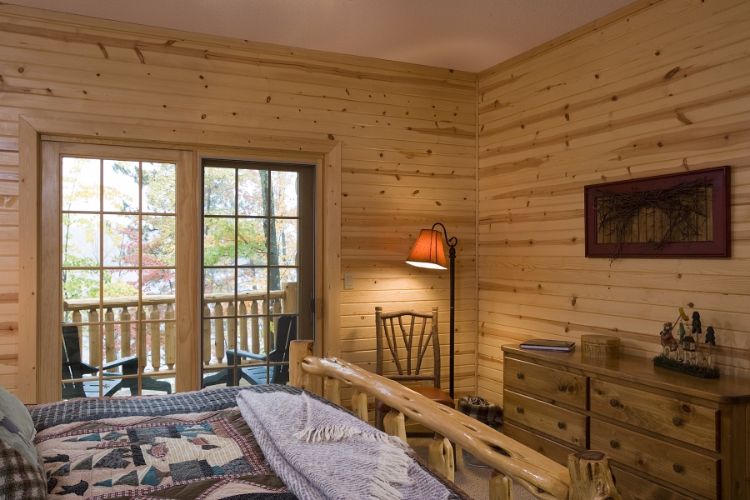
Upstairs in the loft, there are two more bedrooms and another bathroom.
This area overlooks the great room below, and the high ceiling helps keep the house airy and fresh.
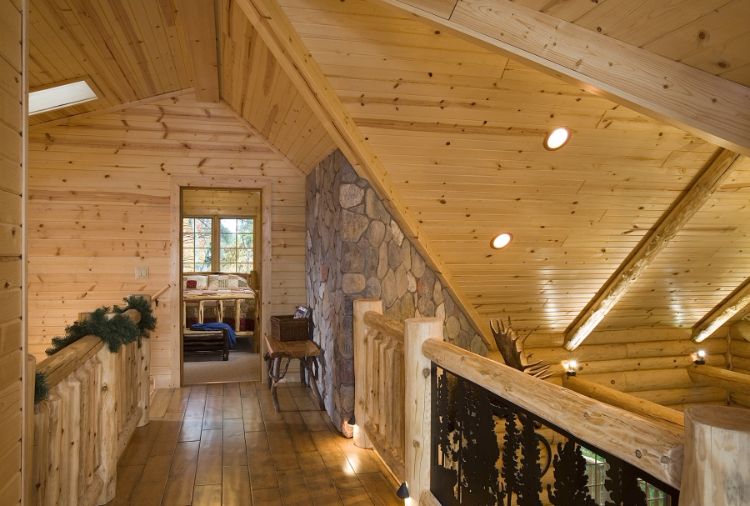
The upstairs has big bedrooms with high ceilings. There’s plenty of space for rustic furniture, making this home great for big families and large gatherings.
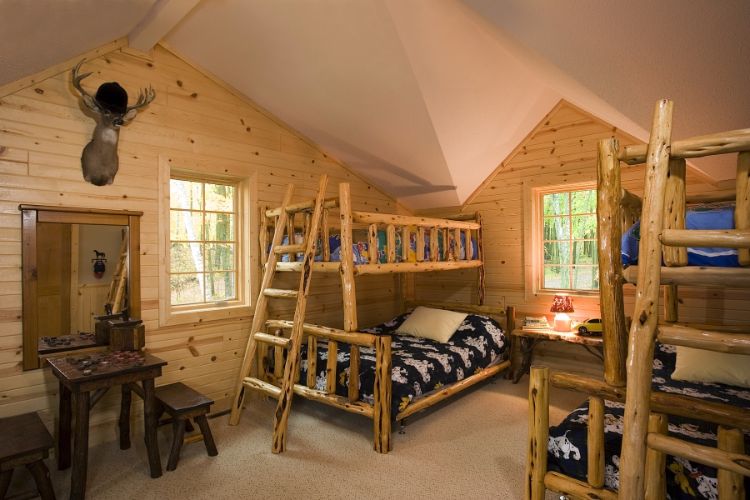
There’s a path from the house that goes right down to the lake. Ready for a swim?
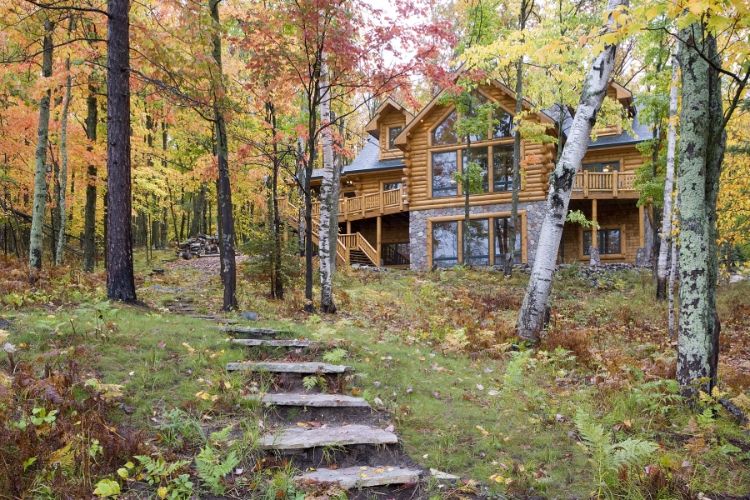
Check out the floor plan below to see more of the house.
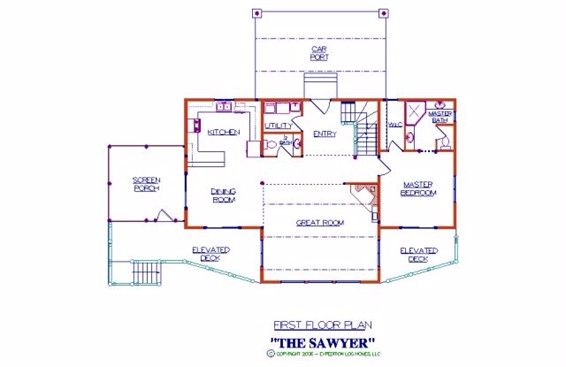
Here’s what the upper level looks like:
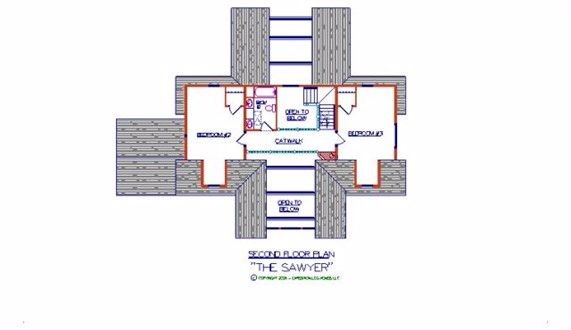
Do you dream of a log home like this? Tell us on Facebook and SHARE with your friends!

