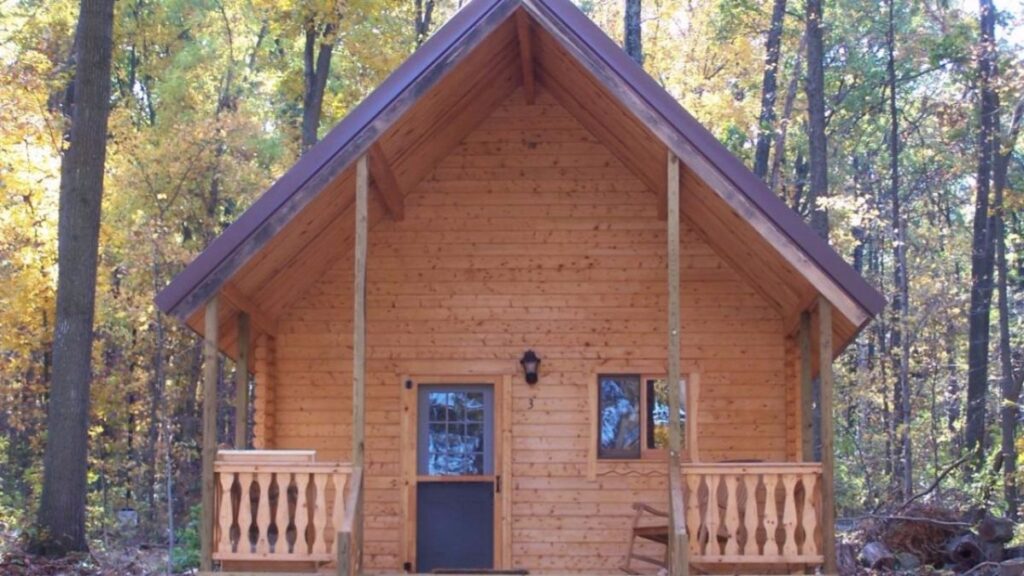Log cabin life is all about keeping things simple and getting back to basics.
People love it because it lets them escape their busy lives and enjoy nature.
These cabins are perfect for outdoor adventures because they’re cozy and straightforward.
The “Heritage Log Cabin” made by Conestoga Log Cabins is a great example.
It’s a small home with a simple layout, covering only 580 square feet. Inside, there’s one bedroom and one bathroom.
It also has a loft where you can store things, a big porch that is 6 feet wide, and a small room called a den.
This den is perfect for an office, or you can put a fold-out bed there for guests.
Shall we check out this cool little cabin?
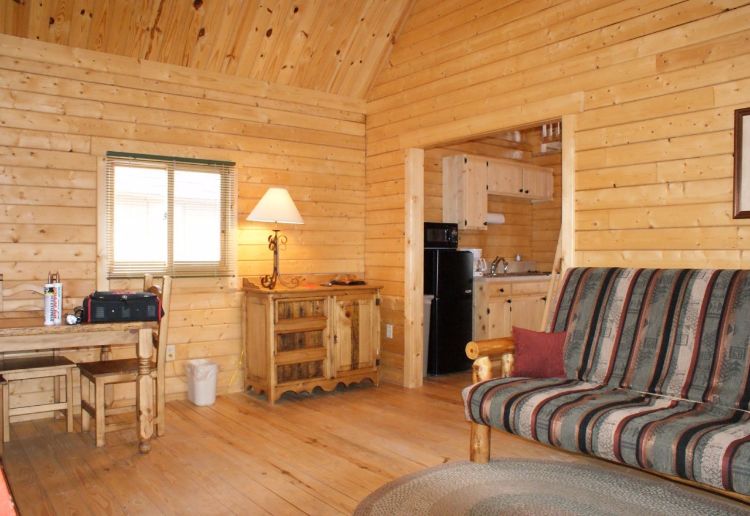
The living room is big and open, with walls covered in pretty wood panels. It feels fresh and airy because of the high, vaulted ceiling.
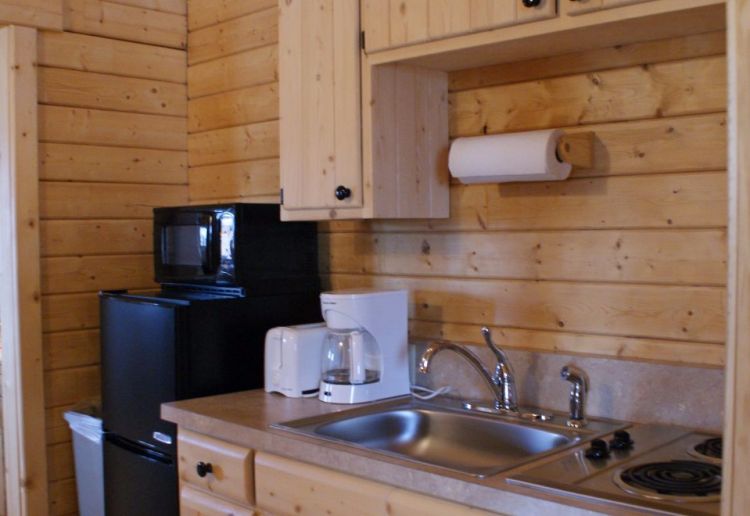
The kitchen has a simple, country style with wooden cabinets that are left natural.
It’s fully equipped with modern appliances, making it easy to cook meals.
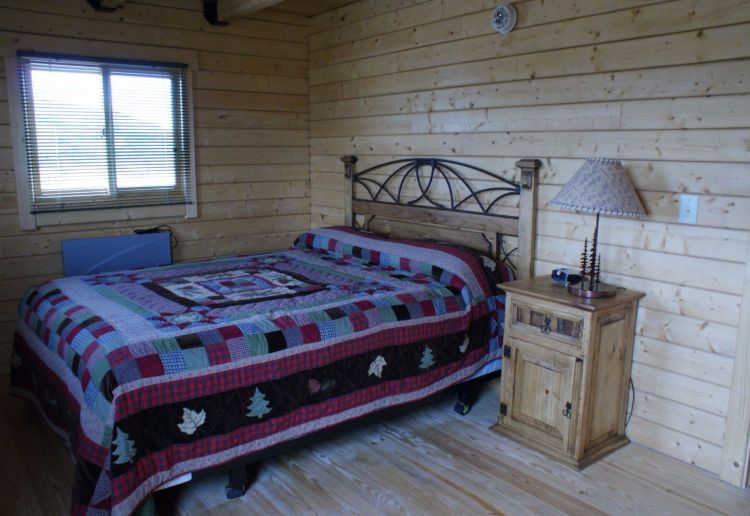
Even though it’s just 580 square feet, the cabin’s floor plan makes every room feel spacious.
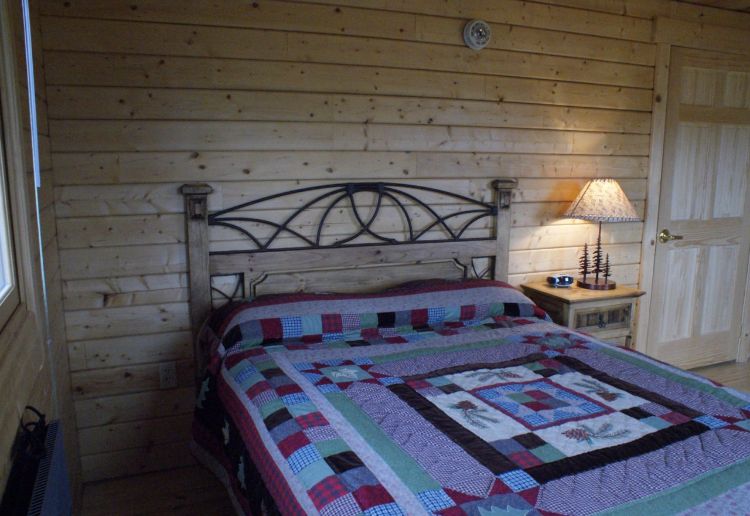
The bedroom is big enough for sturdy, large furniture that fits the cabin’s rustic style.
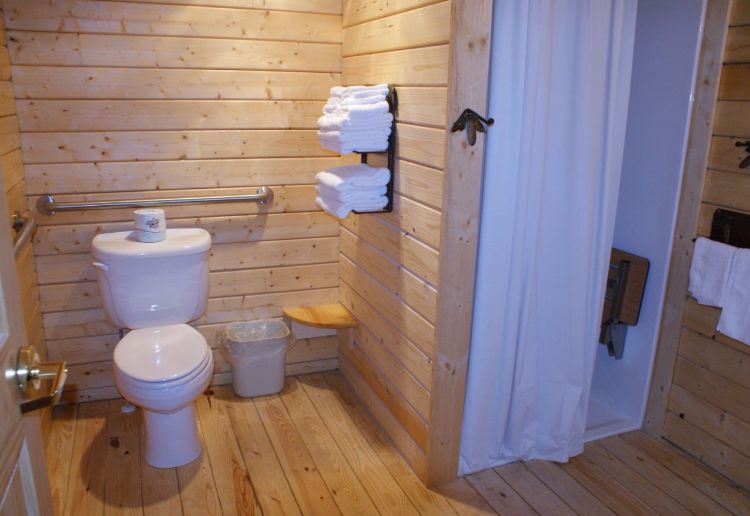
The bathroom also has plenty of room. It’s a comfortable size and has modern, white fixtures.
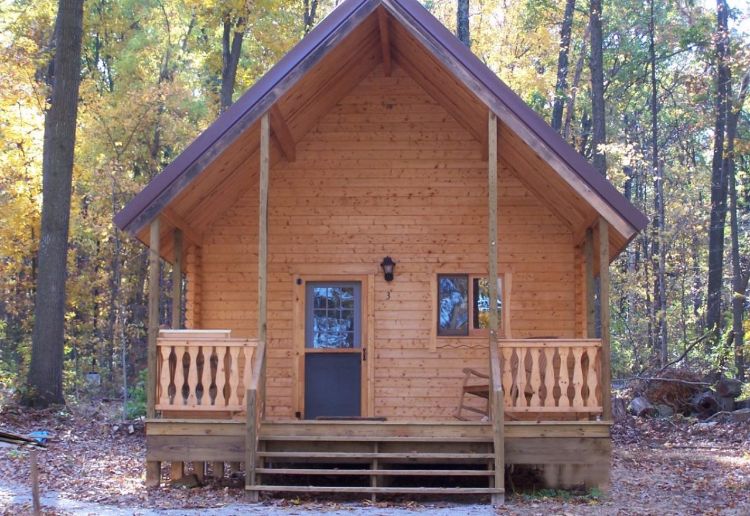
Every log home should have a front porch, and the Heritage Log Cabin has a big 6-foot porch.
It’s the perfect spot to sit and enjoy the quiet around you.
Here’s the floor plan to give you a better idea of the house:
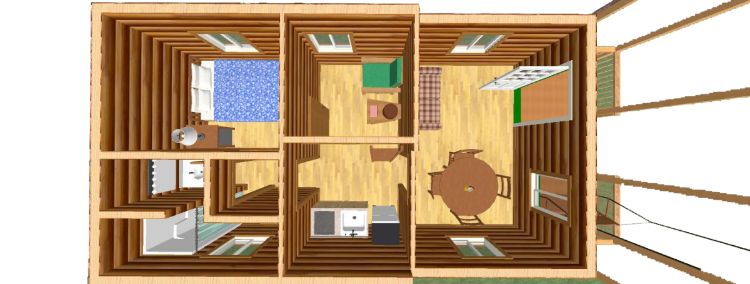
And this is what the second floor loft looks like:
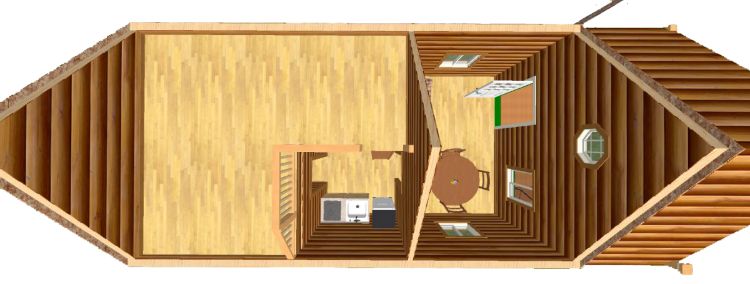
Do you like this simple cabin?
Share this with your friends on Facebook!

