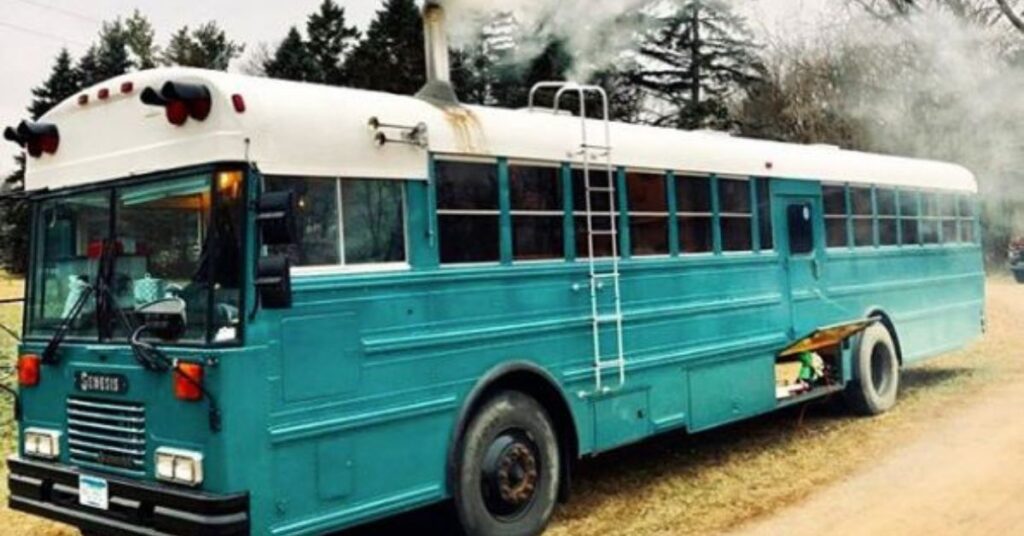Adam and Joanie are parents to three kids and have chosen to live a life on the move.
They now live in a 240-square-foot school bus that they fixed up themselves.
The family moved out of their A-frame house by a lake in Minnesota to travel freely in their Genesis Adventure Bus.
This new way of life allows them to live without debt.
The couple is very busy. They teach their children at home and manage several businesses, including Joanie’s holistic hair and skincare business.
They worked hard on the bus, putting in wood-plank ceilings, washed oak floors, and painting it a bright turquoise.
Now, their bus serves both as their home and their business space. Even though it’s much smaller, it fits the whole family.
Joanie was unsure about making her 1,450-square-foot salon and spa smaller.
She moved it into a tiny space in her home, but it turned out well. She has everything she needs in one corner.
There’s a stand for products behind the shampoo bowl and styling chair. This setup lets Joanie serve her clients anywhere.
The kitchen has everything needed, too. It includes a full stove and oven, and even a small wood stove for heating and warming food.
The countertops are white, and the cabinets and drawers are a bright turquoise-blue.
They have black, antique-style handles.
In the kitchen’s dining area, there’s a small rectangular table that folds down from the wall, held up by a chain.
This setup provides enough space for the kids to eat on their colorful, retro lunch trays.
Adam and Jonie have a cozy bedroom in the back of the bus. It features a decorative footboard and pillows that add texture.
Cabinets above the bed, with antique-style hinges, provide storage for personal items.
One of the pillows has a message that says, “and so together, they built a life they loved,” which perfectly describes the family’s life in their converted bus.
The living area has plenty of space with large, bench-style sofas. There are shelves around them for drinks, books, and toys.
A fluffy rug on the floor gives a soft spot for bare feet.
In the area that serves as both the bathroom and the kids’ room, there are two bunk beds with curtains for privacy.
The large bathtub has a second use: it holds a third bed when a mattress is placed on top.
The inside of the entry door is smartly used for bookshelves, making the most of every bit of space.

