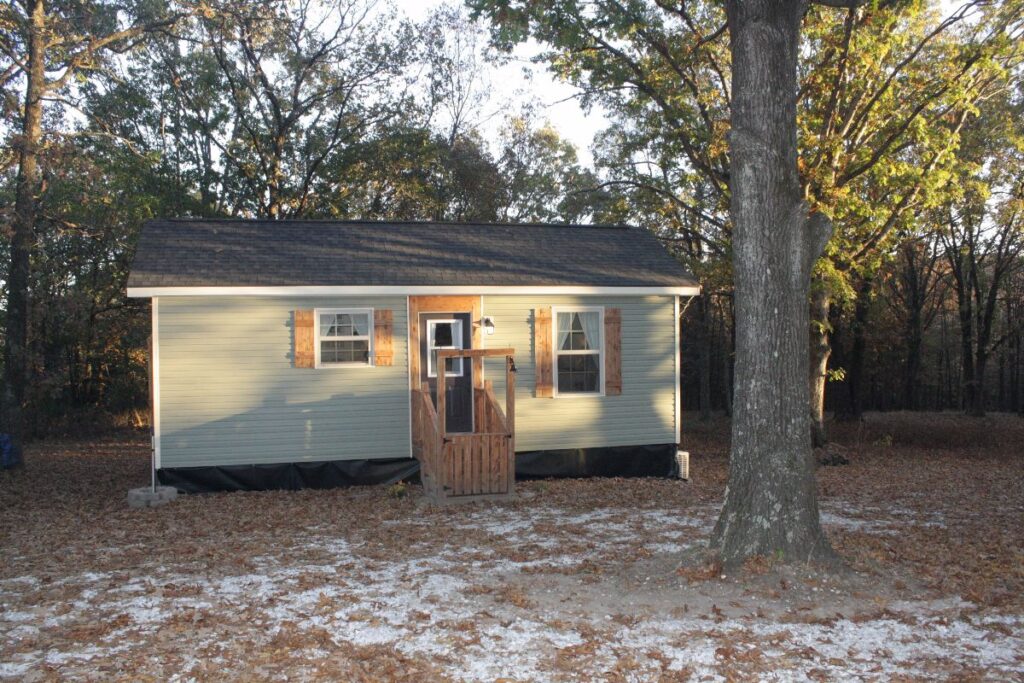Check out this adorable, small house in Fayetteville, Arkansas! Lauren Sivewright and her mom teamed up to create and design this 406 square-foot cottage.
They wanted the inside to look light, bright, and clean.
Inside, there’s a living room, a bed with a canopy, a kitchen in a straight line, a bathroom with two sinks, an office, and even a spot for laundry.
They used clever furniture arrangements and special built-in storage to make sure the little house has everything needed for daily life.
Take a look at the full tour below!
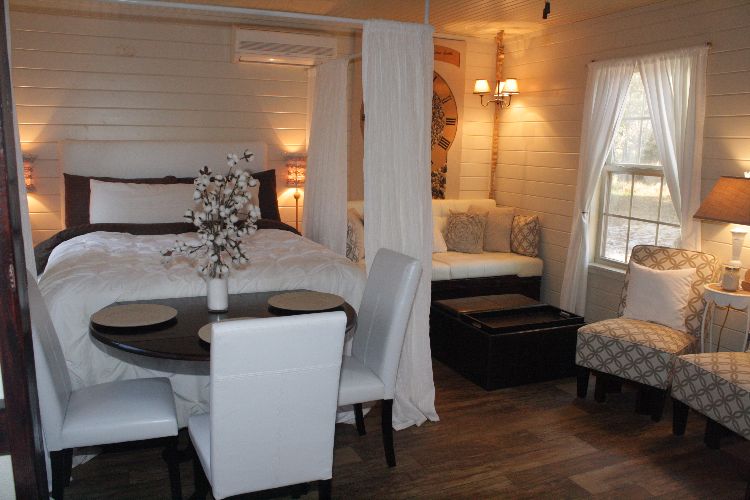
This part of the cottage has the bedroom, living room, and dining area.
There’s a bed with another full-size bed underneath that slides out for guests.
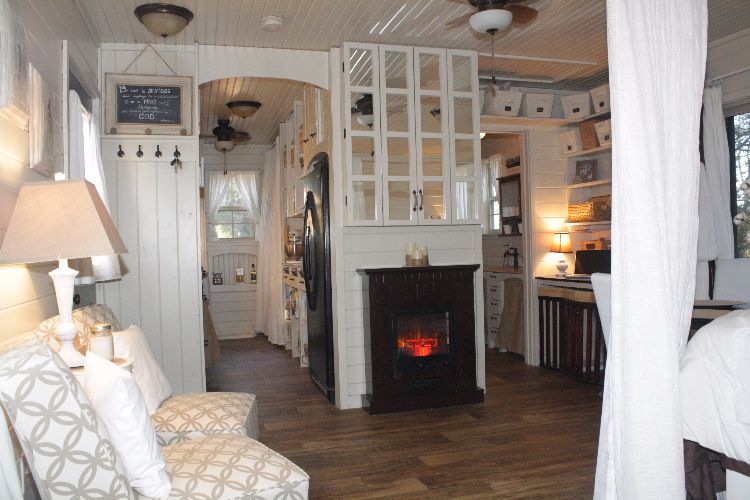
There’s also an electric fireplace that makes the place feel cozy. Above the fireplace, mirrored cabinets make the room look bigger.
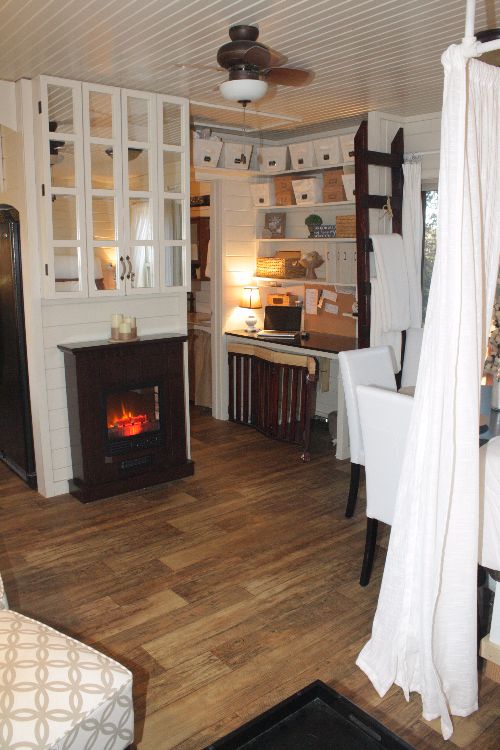
In one corner, there’s a built-in desk and a wall with open shelves. This setup makes a small but useful office space.
Woven baskets and white bins offer nice-looking storage.
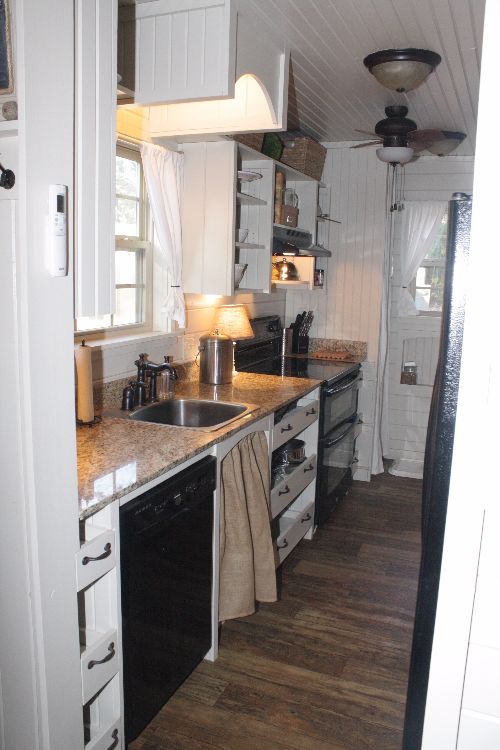
Surprisingly, the small kitchen in this cottage has big appliances like a side-by-side refrigerator, dishwasher, and double oven.
It also features bead board details, granite countertops, and bronze fixtures that give it a cozy farmhouse style.
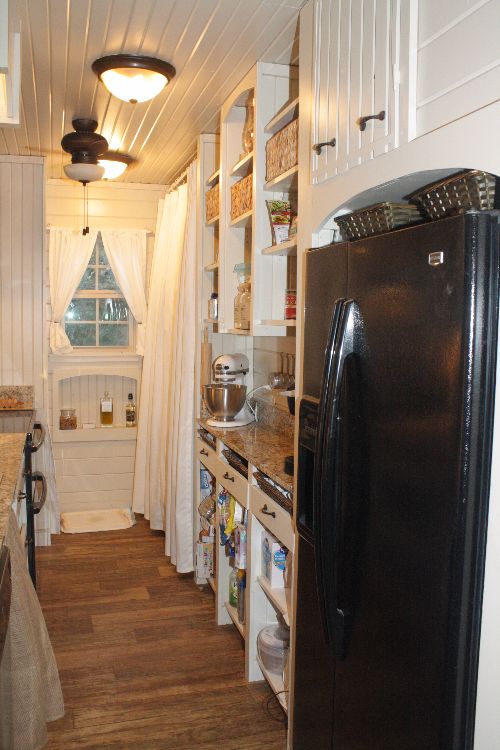
The kitchen also shows off floor-to-ceiling storage shelves, which are perfect for a small space.
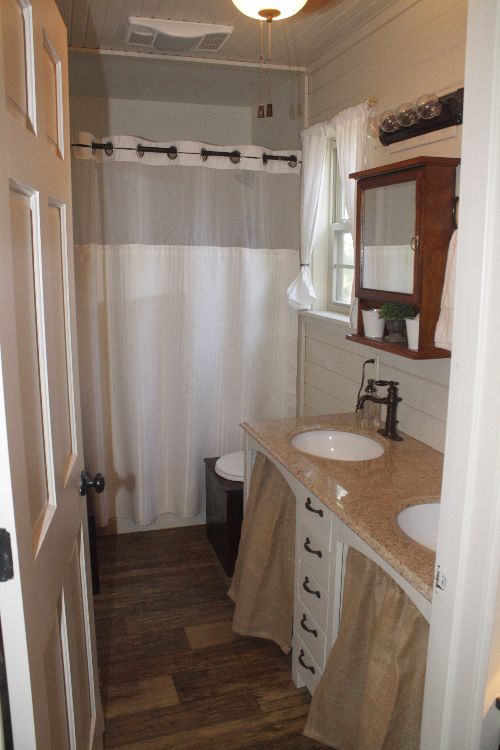
The bathroom adds more country charm. Instead of traditional cabinet doors, it has burlap sink curtains that save space while keeping things hidden away.
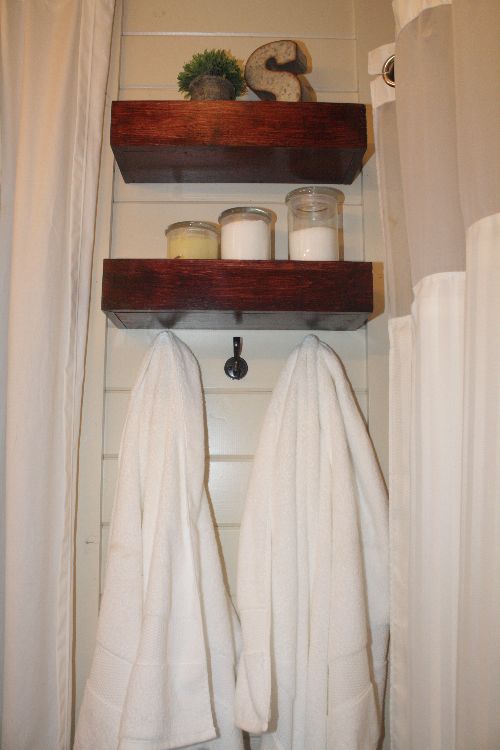
In the bathroom, chunky wooden shelves hold room decorations and bath supplies.
Instead of a big towel rack, there are efficient hooks that hold fluffy white towels.
Does this charming little cottage make you want to live in a smaller home? With good planning, it’s amazing what you can do with less than 500 square feet.
Share this cottage tour with your friends and family on Facebook, Instagram, or Pinterest.

