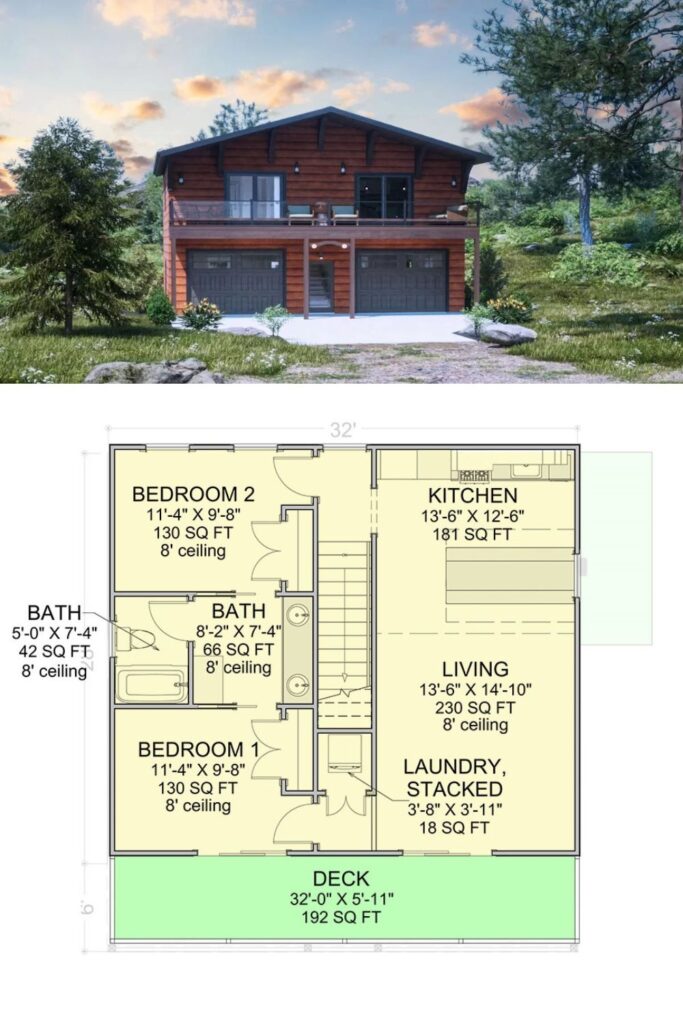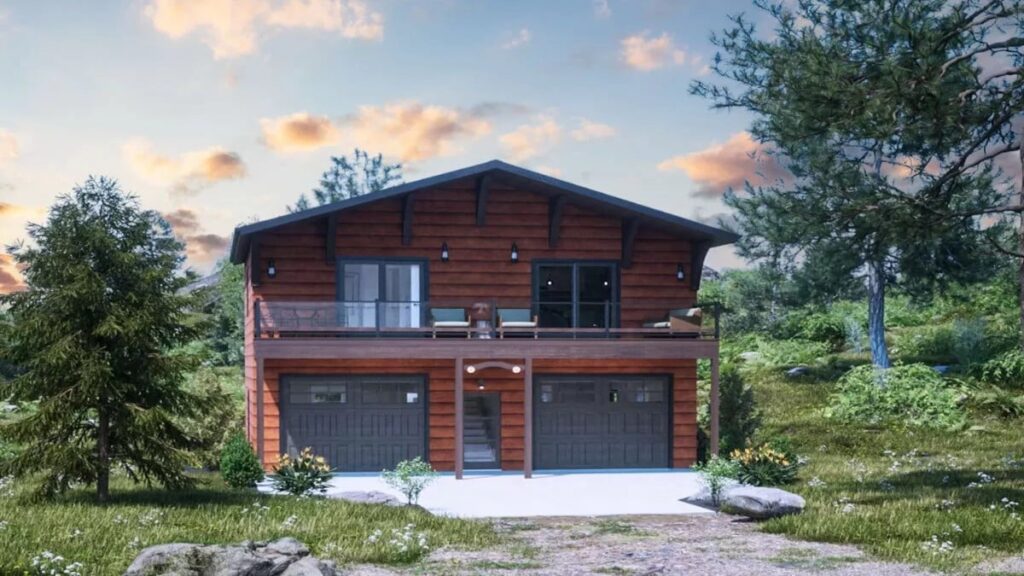Specifications
- Sq. Ft.: 910
- Bedrooms: 2
- Bathrooms: 1.5
- Stories: 2
- Garage: 2
The Floor Plan
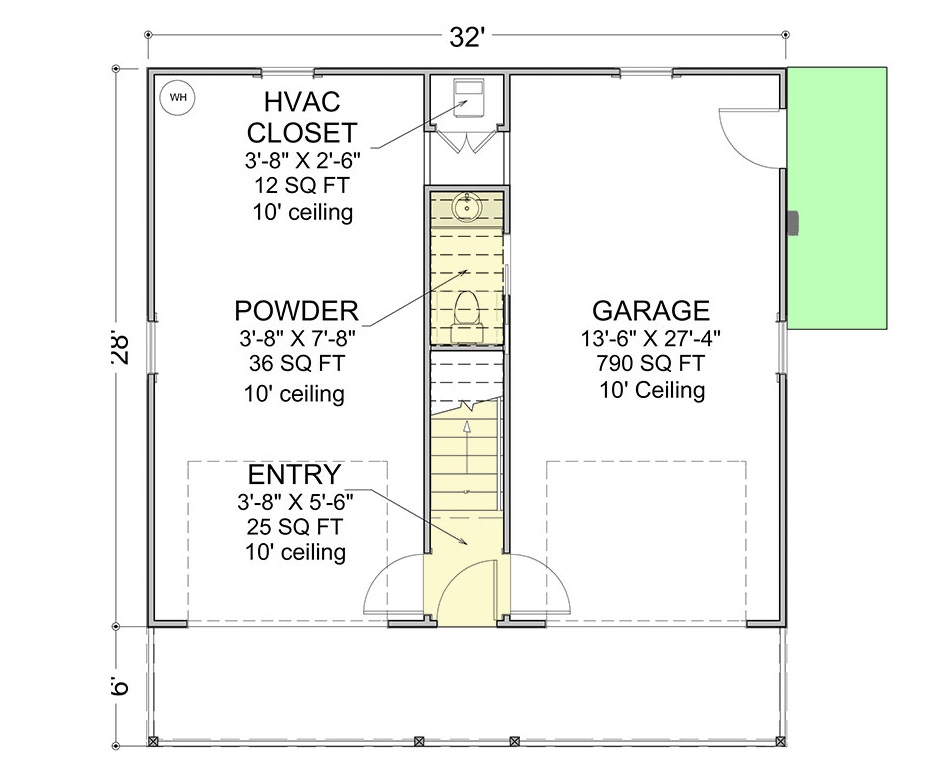
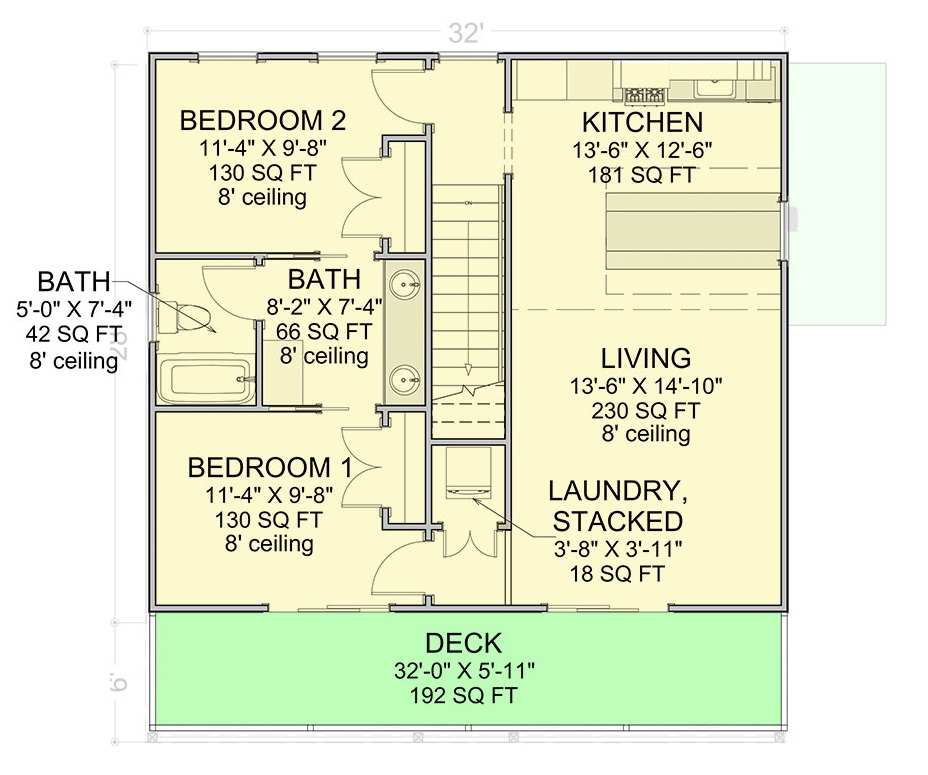
Details
This two-story cabin-style home has a cozy look with clapboard siding, rustic wooden trims, and a pointed roof with fancy brackets.
On the main floor, there’s a large double garage next to the entrance and a small bathroom. This small bathroom is also known as a powder room.
Upstairs, there’s a big room that includes both the living room and kitchen. A bar separates the kitchen from the living room, and sliding glass doors lead to a big deck. Here, you can enjoy the views and fresh air.
On the left side of the house, there are two bedrooms that share a connected bathroom. The bedroom in the front has its own door to the sun deck.
Photos
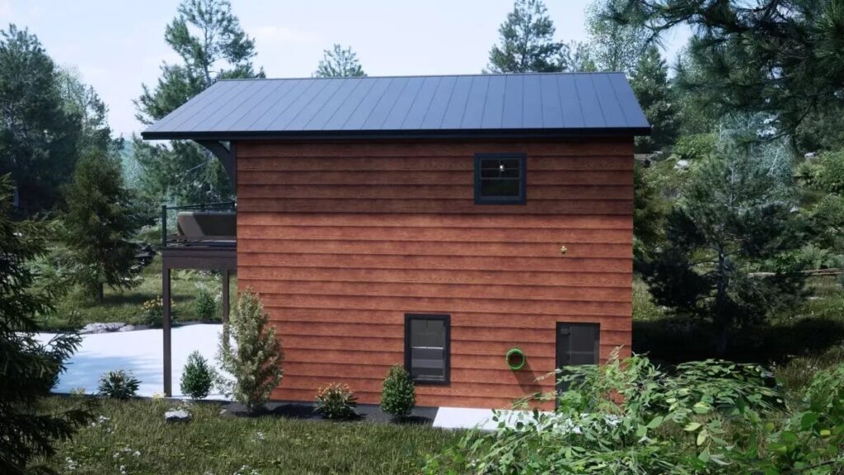
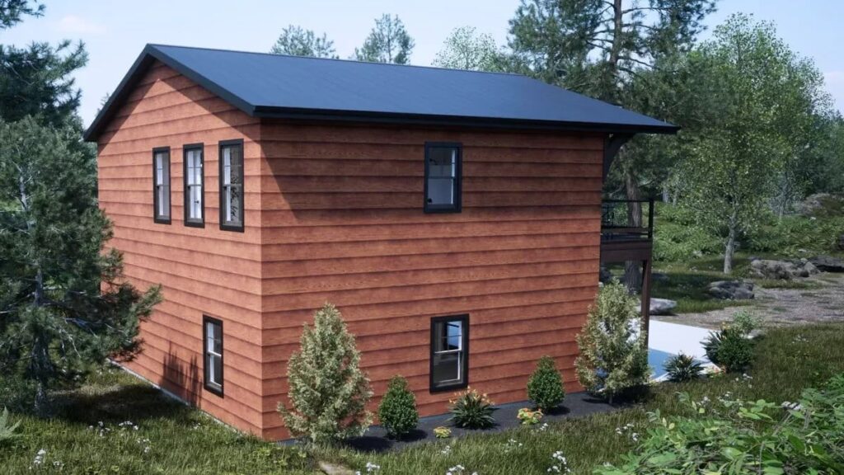
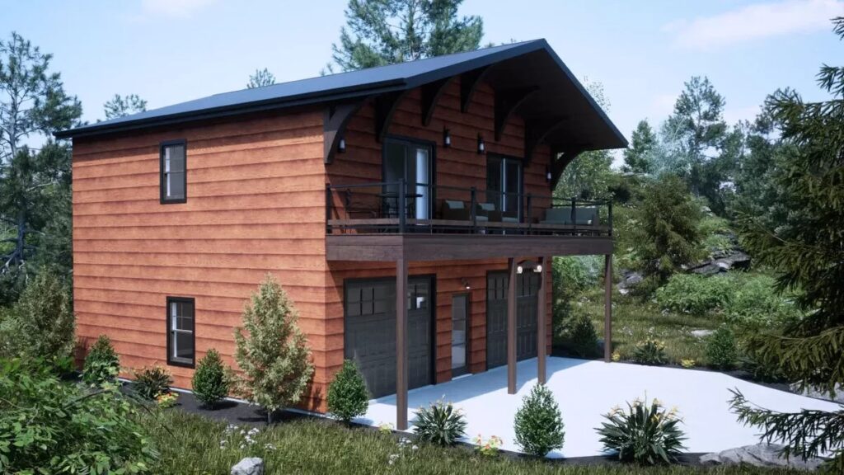
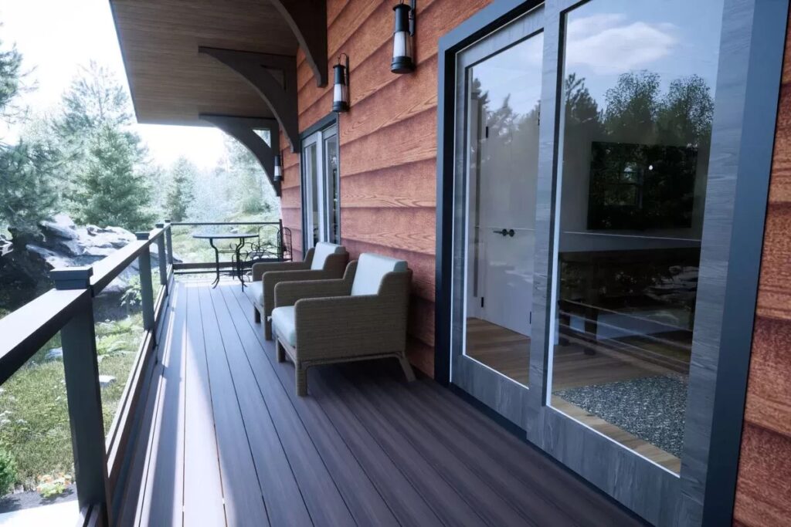
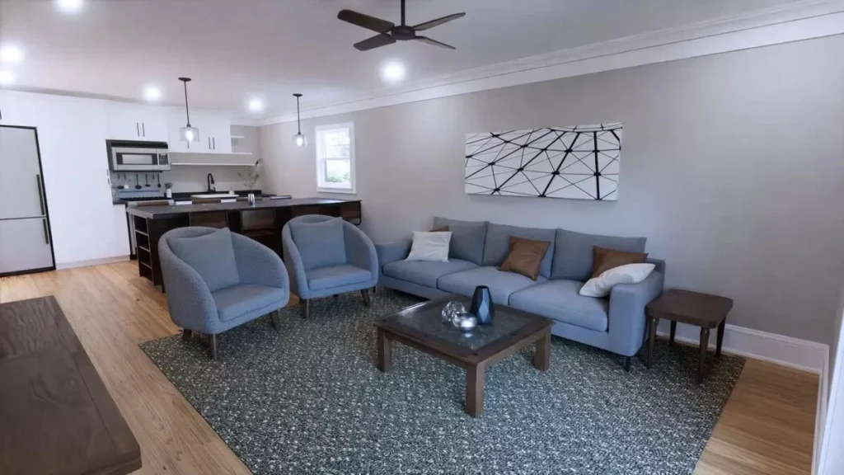
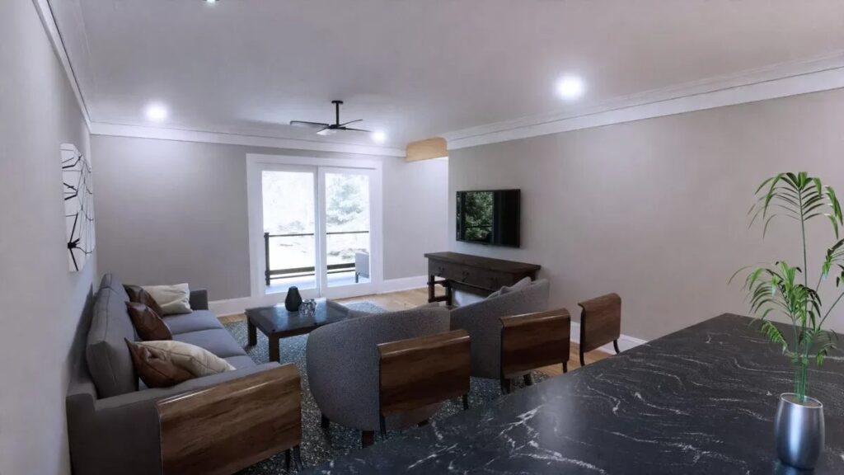
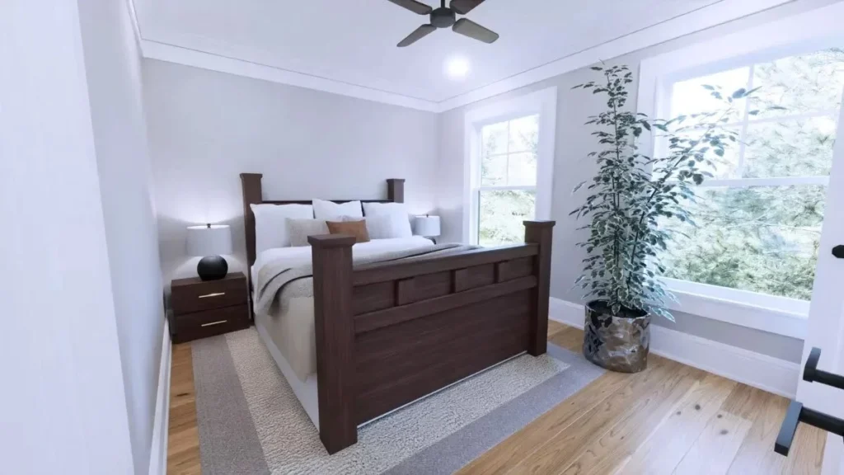
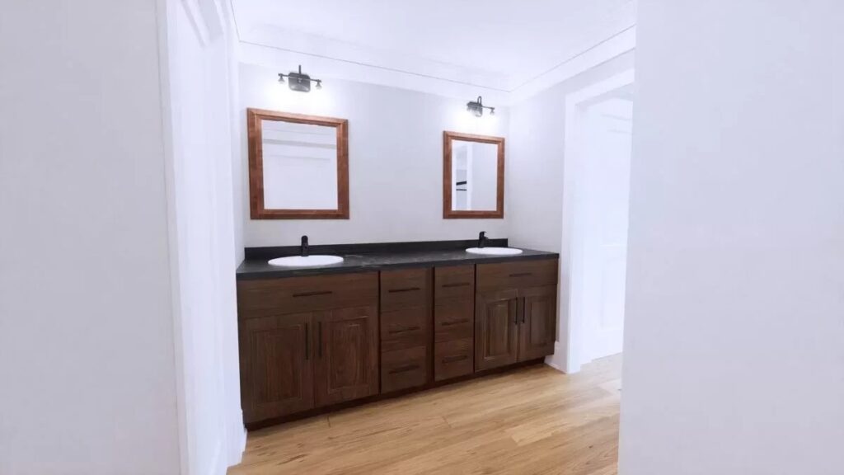
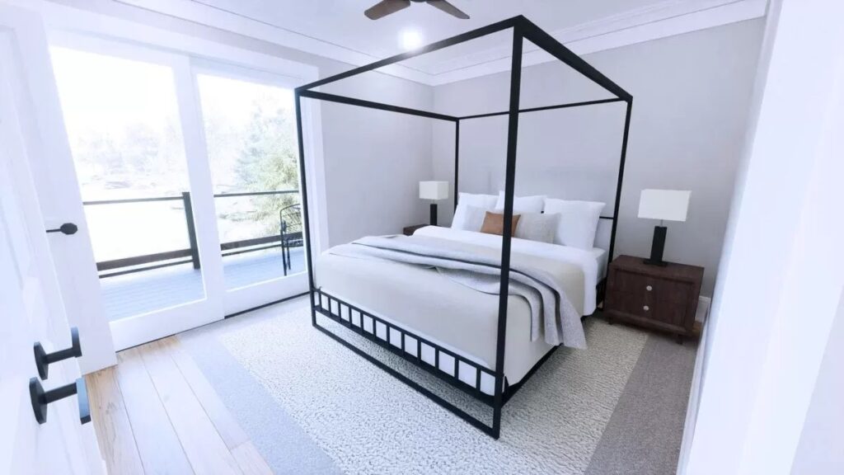
Pin This Floor Plan
