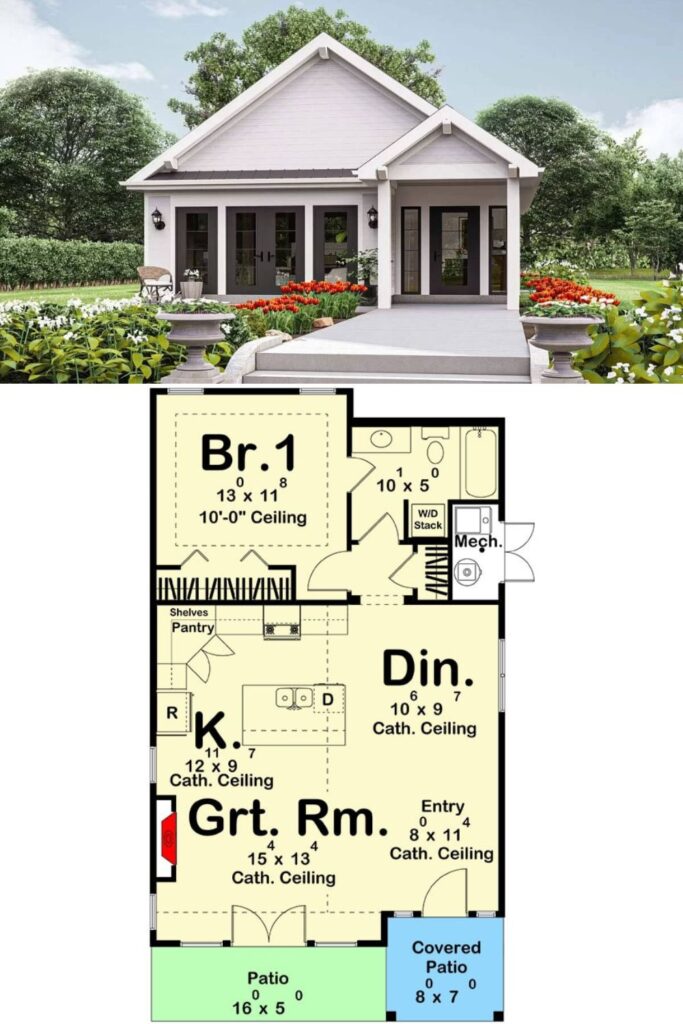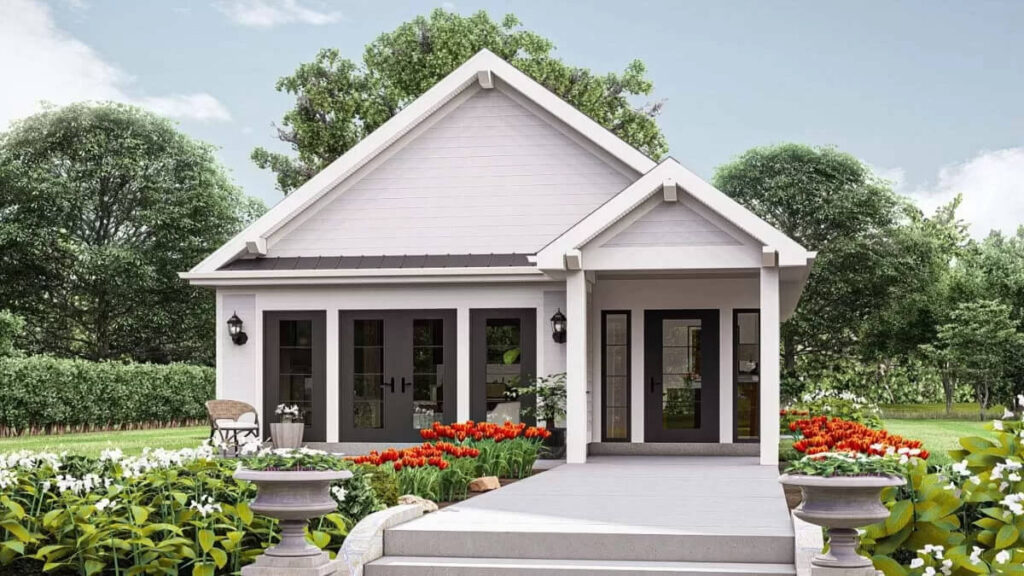Specifications
- Sq. Ft.: 843
- Bedrooms: 1
- Bathrooms: 1
- Stories: 1
The Floor Plan
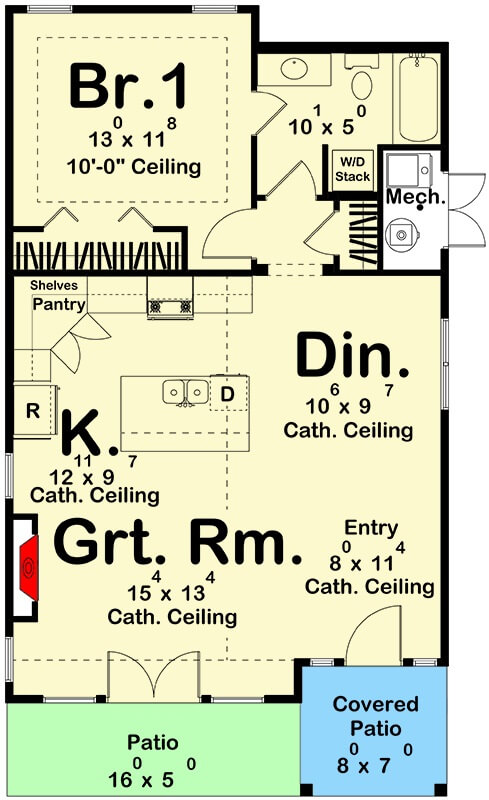
Details
This one-story country-style home has a welcoming look with horizontal siding, a roofed front porch, and roof peaks showing wooden beams.
You enter through a partially covered patio into a big room that includes the living room, kitchen, and dining area. The living room has a fireplace that makes it cozy, and a high, arched ceiling that makes the room feel open and bright.
The kitchen has a corner pantry and a large island with a sink and spots to sit.
The bedroom is in the back of the house for privacy. It features a decorative ceiling, a built-in closet, and its own door to the bathroom. This bathroom has a sink, a stacked washer and dryer, and a combined tub and shower.
Photos
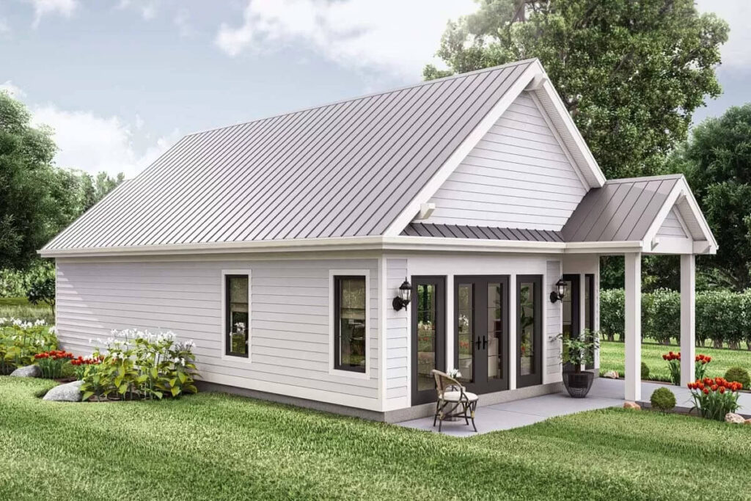
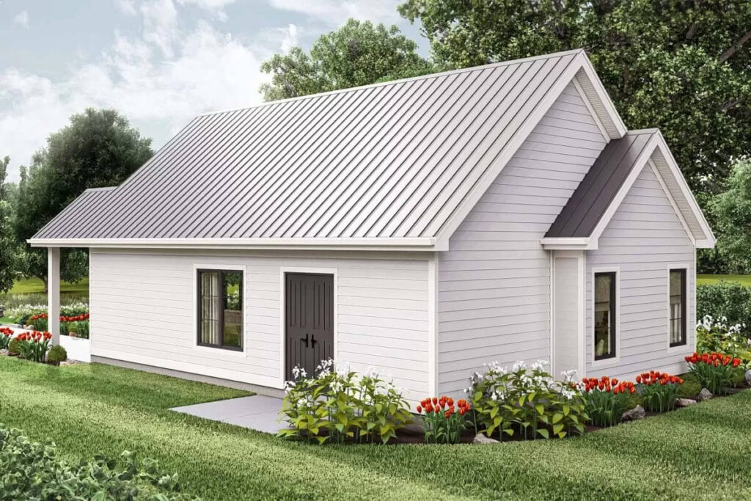
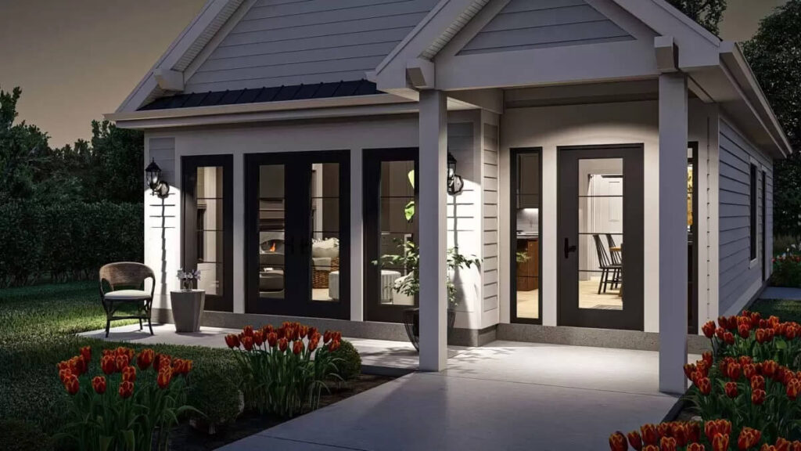
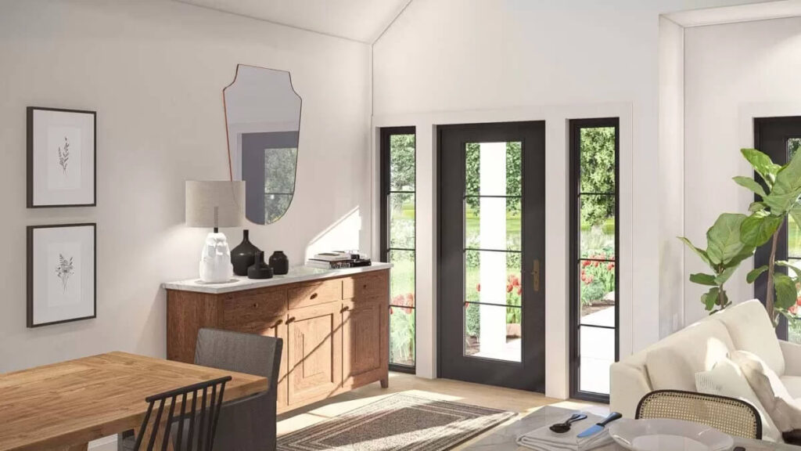
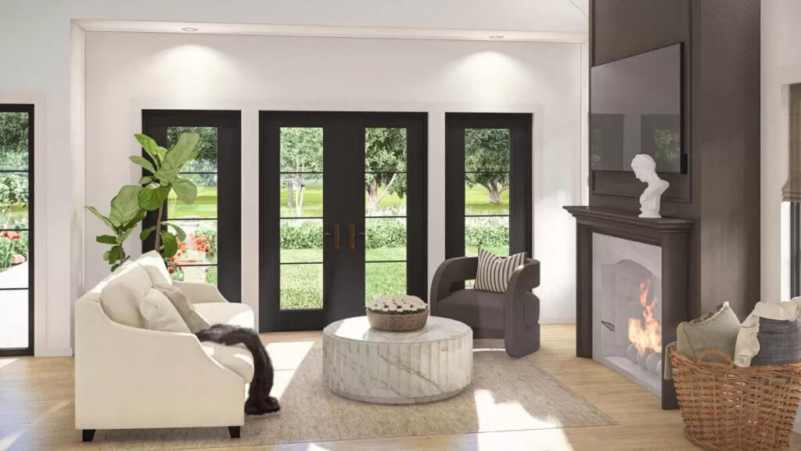
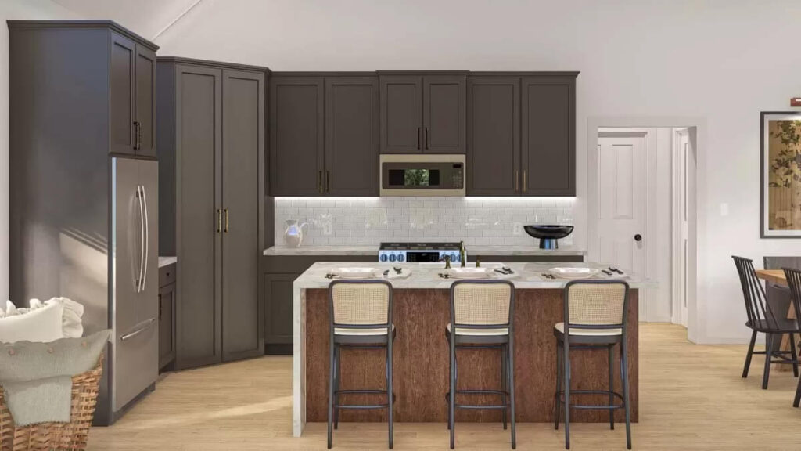
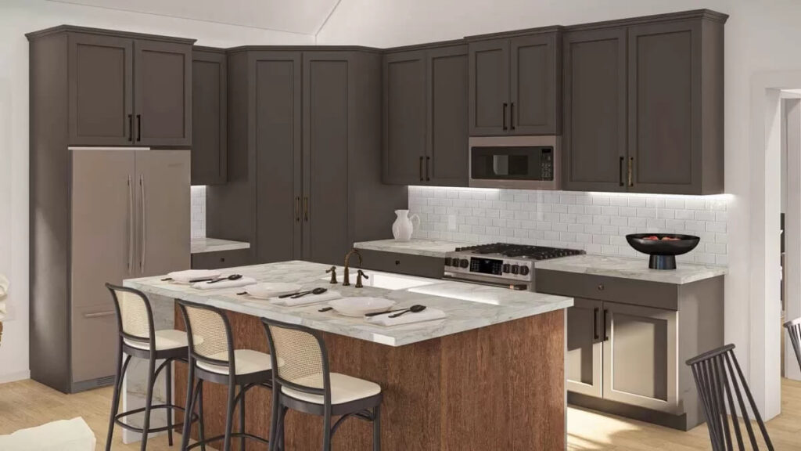
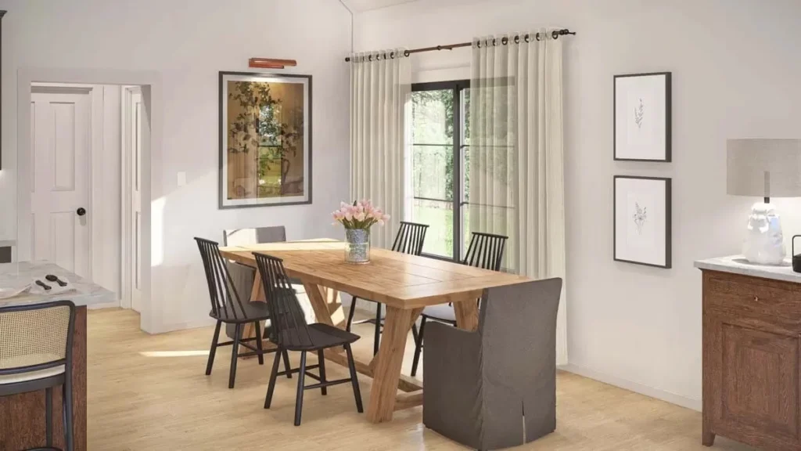
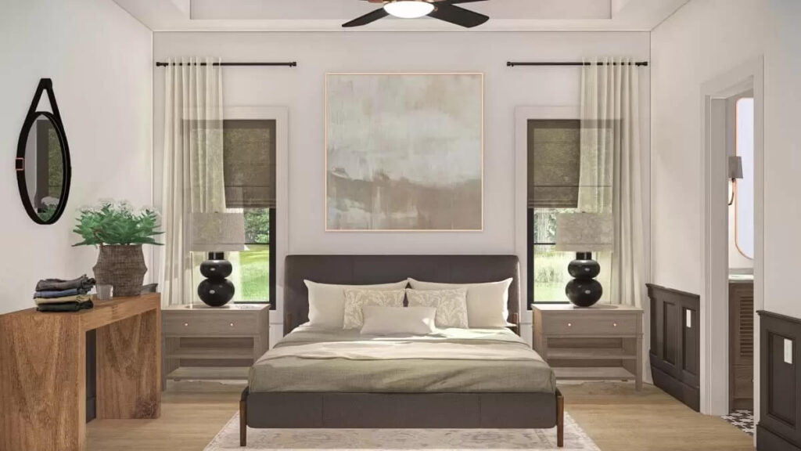
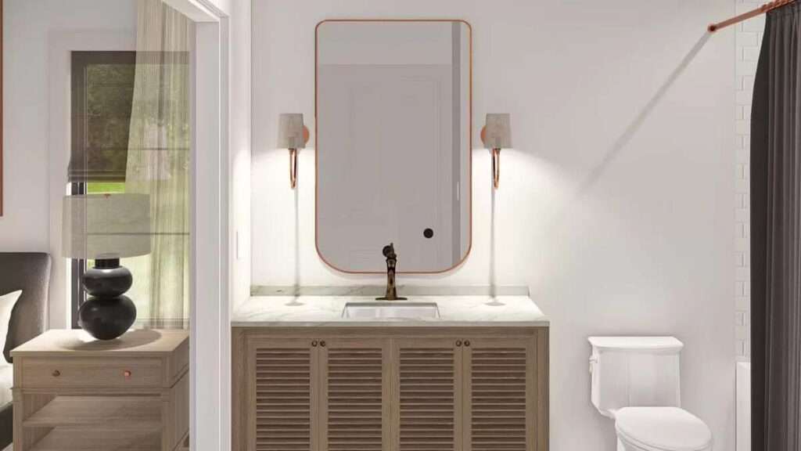
Pin This Floor Plan
