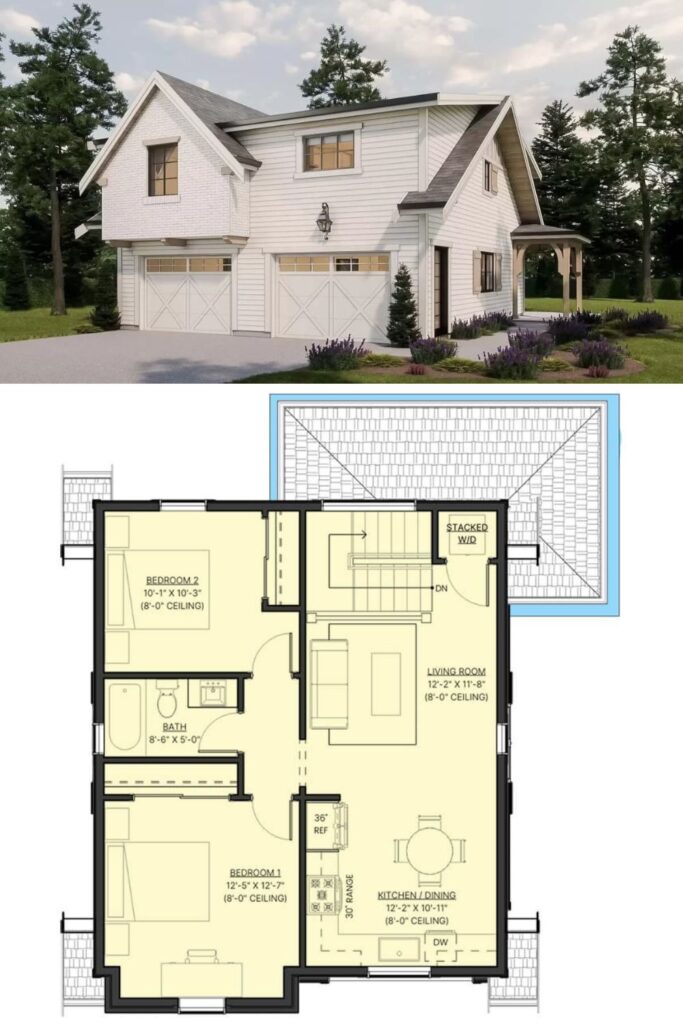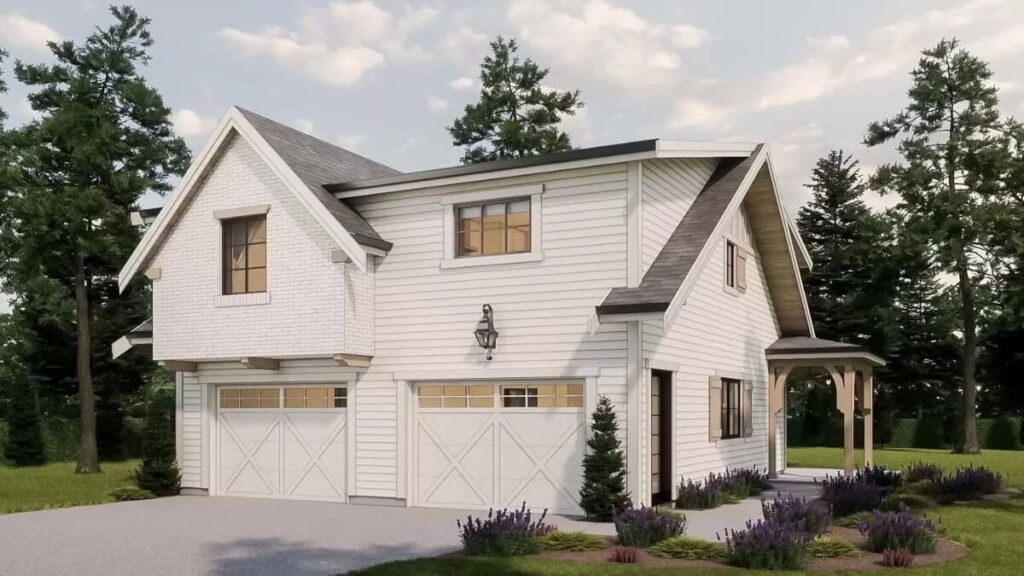Specifications
- Sq. Ft.: 837
- Bedrooms: 2
- Bathrooms: 1
- Stories: 2
- Garage: 2
The Floor Plan
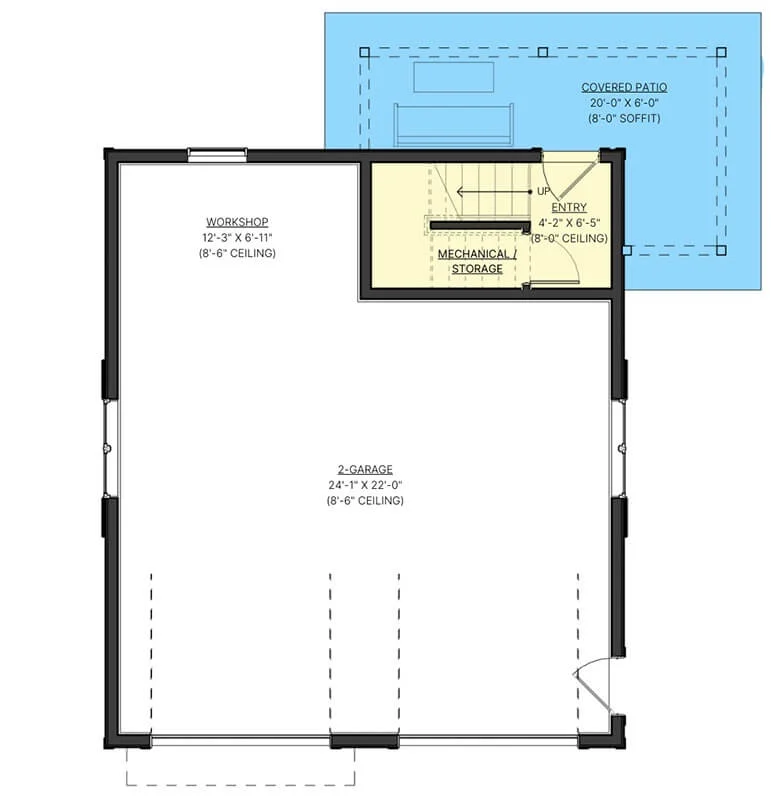
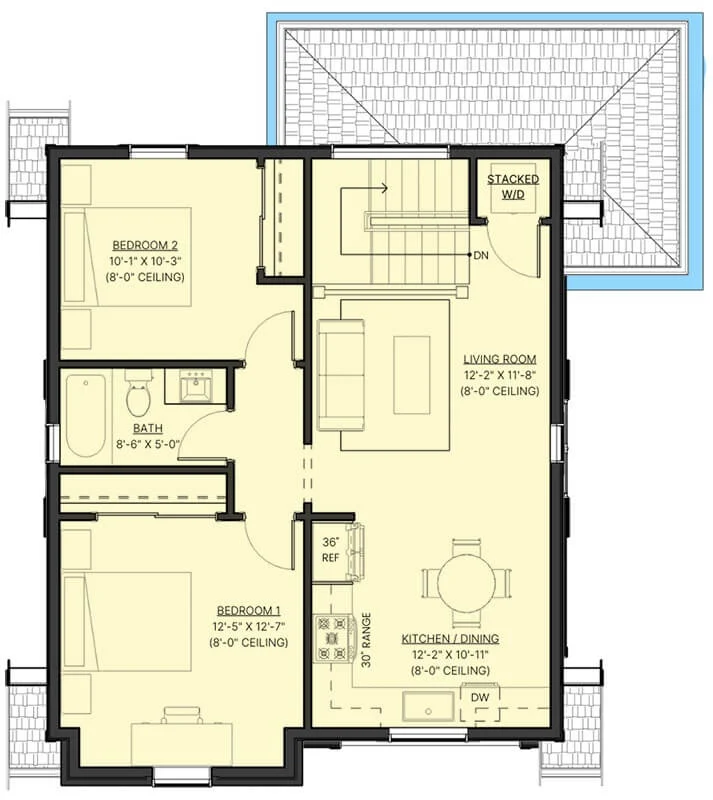
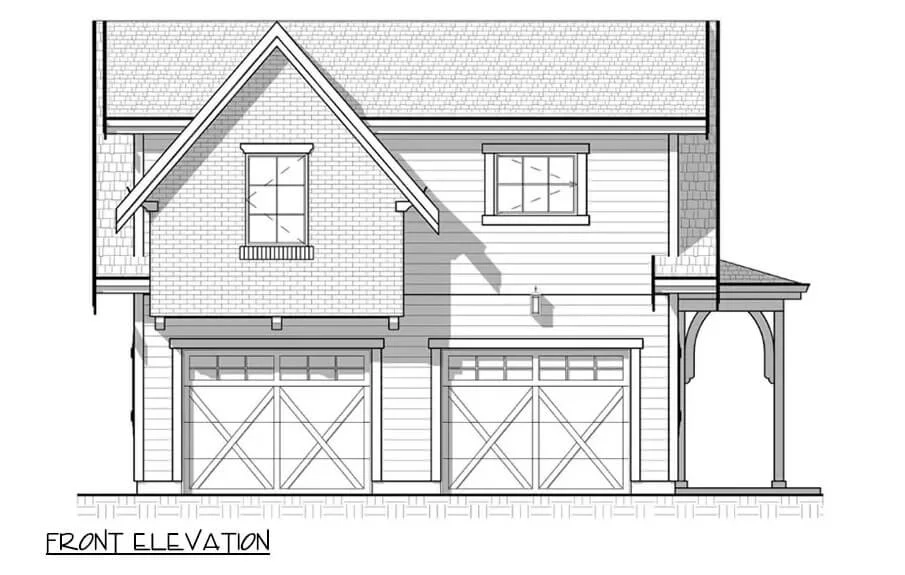
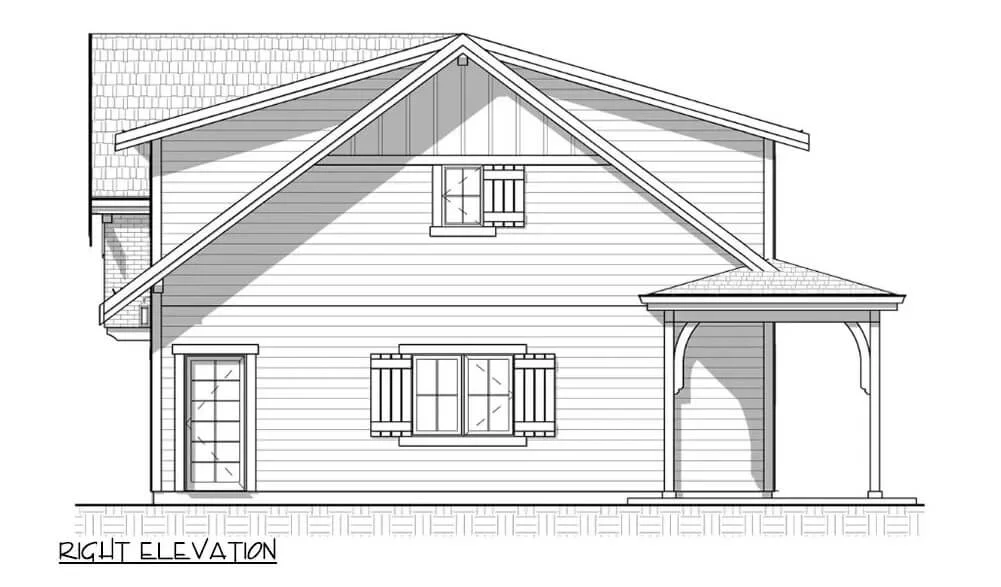
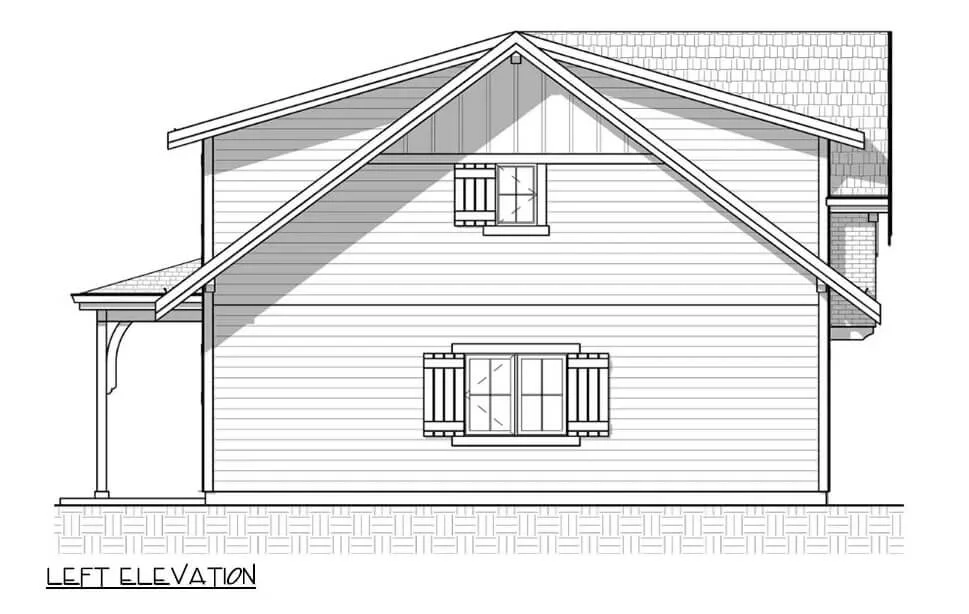
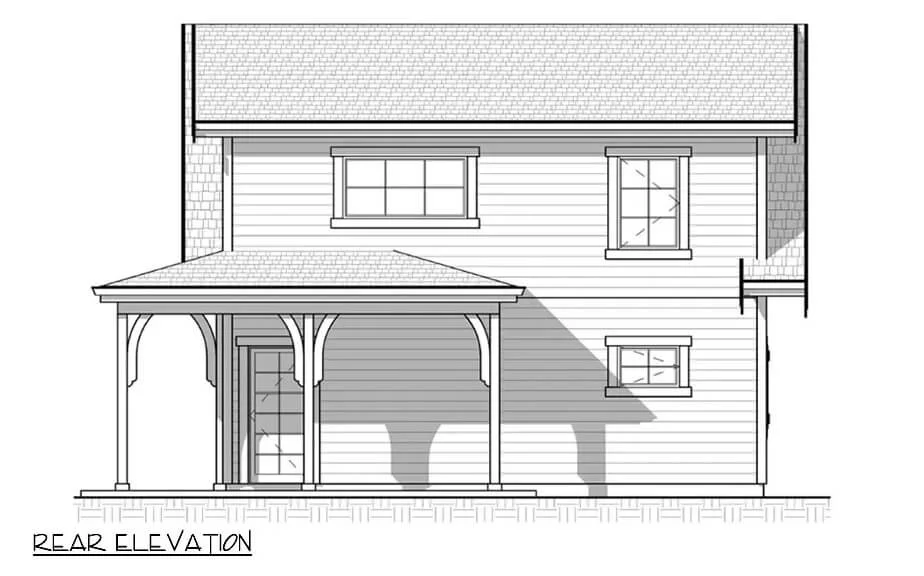
Details
This two-story carriage house has a lovely country style.
It features siding that looks like horizontal strips, painted brick details, shuttered windows, and different roof shapes that make the house special.
On the ground floor, there’s a big garage that fits two cars and has extra room for projects. There’s also a small entrance area covered by a patio.
When you go upstairs, you’ll see a big room that includes the living room, kitchen, and place to eat meals. The living room has a big rug, and the kitchen has L-shaped counters where you can eat.
On the left side of the house upstairs, there are two bedrooms for the family. These bedrooms share a bathroom in the hallway with the living area.
Right at the top of the stairs, there’s a stacked washer and dryer, which means you have everything you need in the house.
Photos
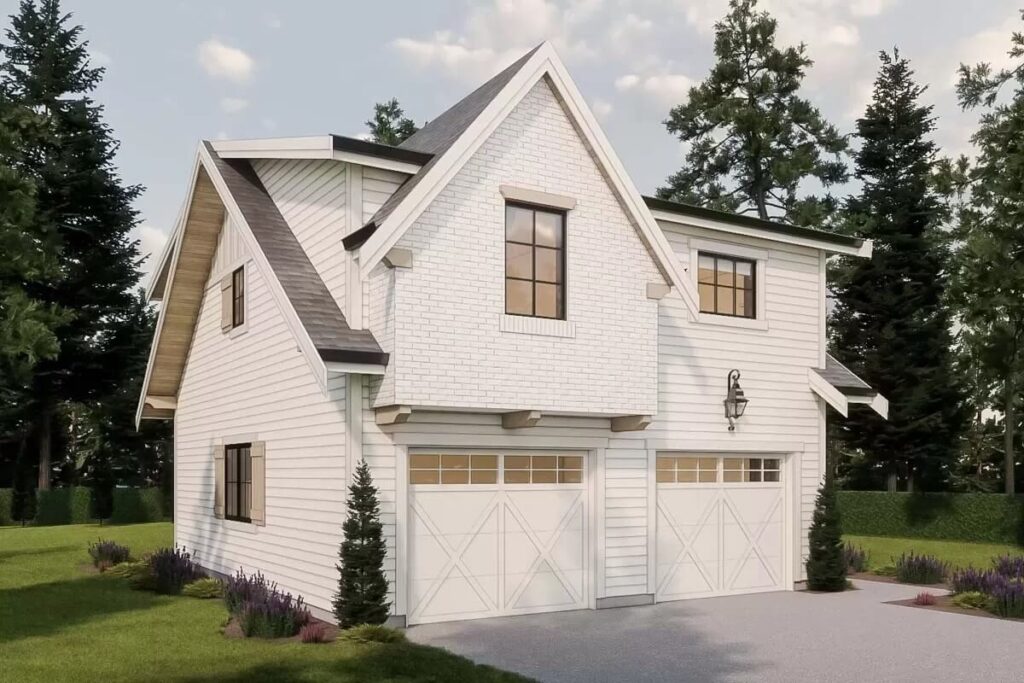
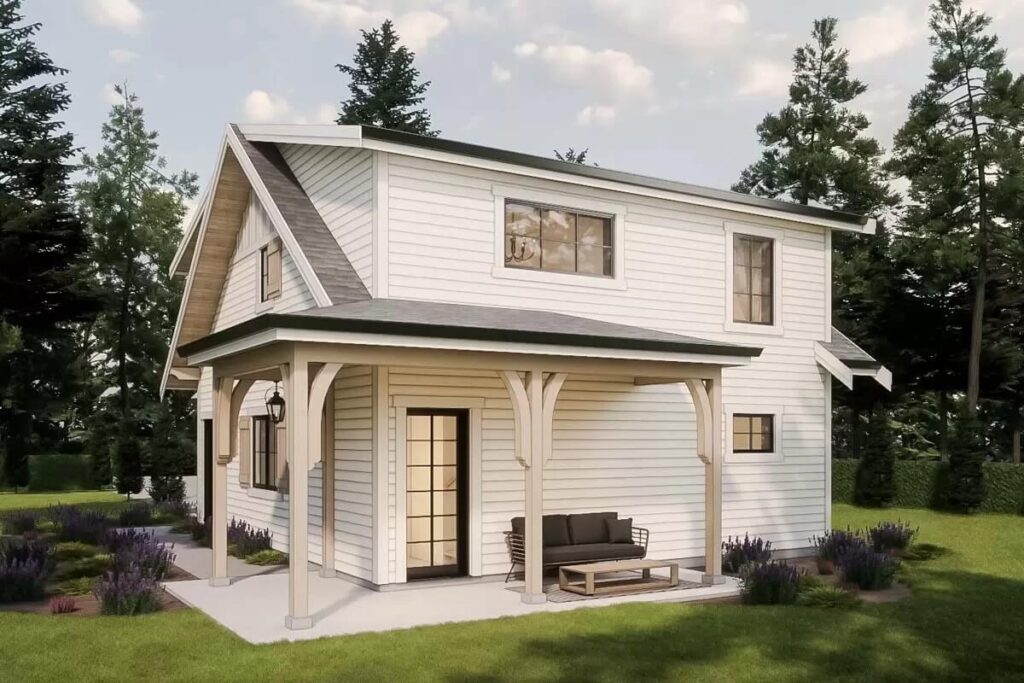
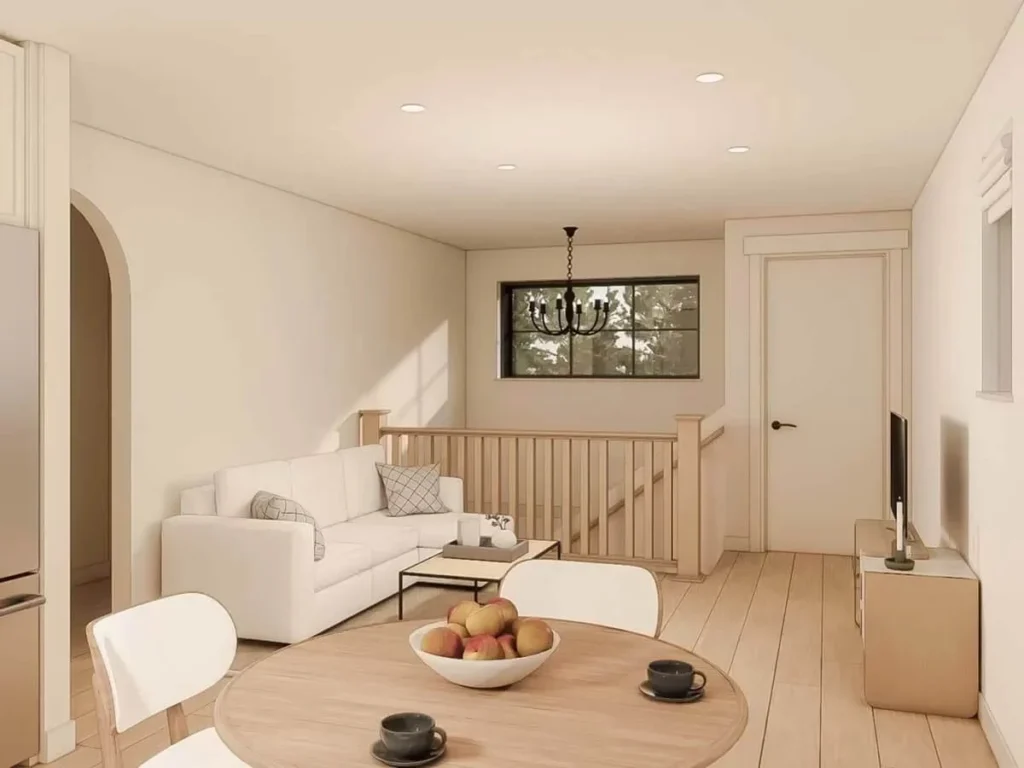
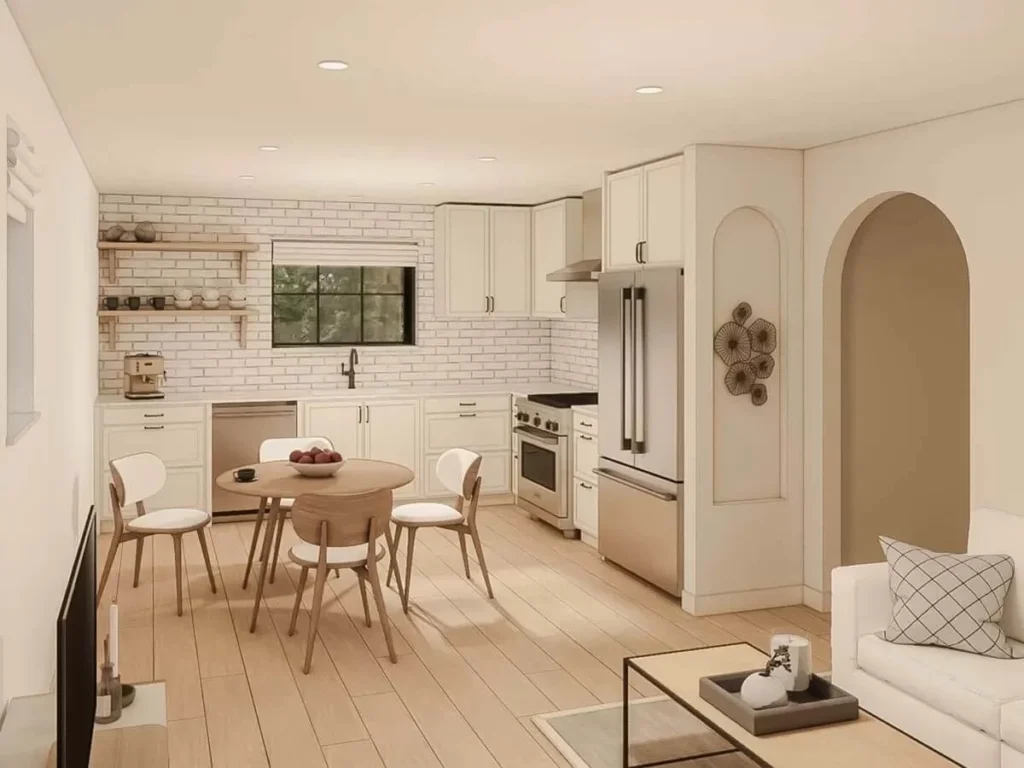
Pin This Floor Plan
