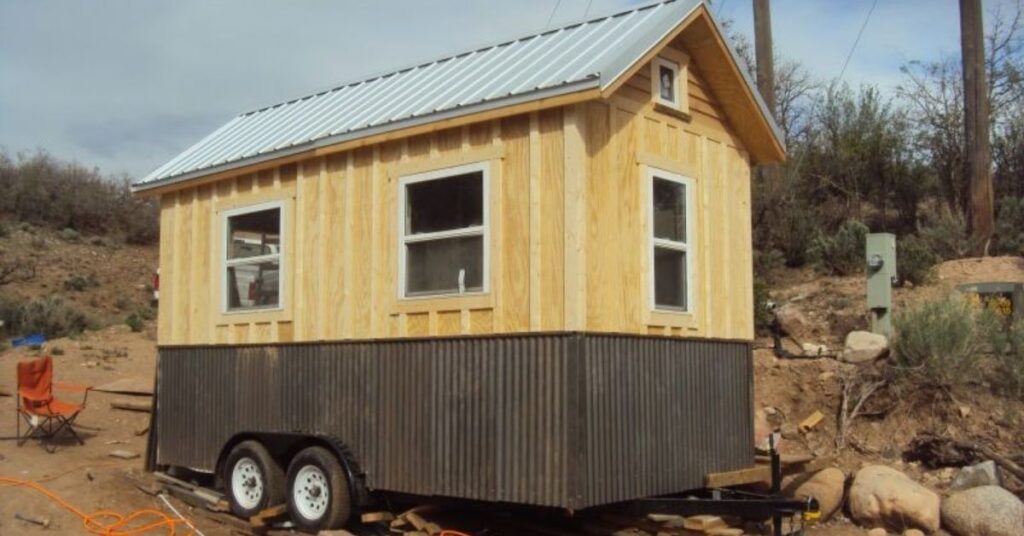Before Rocky Mountain Tiny Houses became a top tiny home builder in the U.S., Greg Parham built his own model in Durango, Colorado.
This tiny house has everything important to the company: good value, strong build, easy to move, honesty, flexibility, and health.
The Durango is built on a special 16-foot trailer and has 151 square feet of space, with 57 square feet in a loft area.
Even though it’s small, it has everything a cozy house needs: a bathroom, a kitchen, and high ceilings.
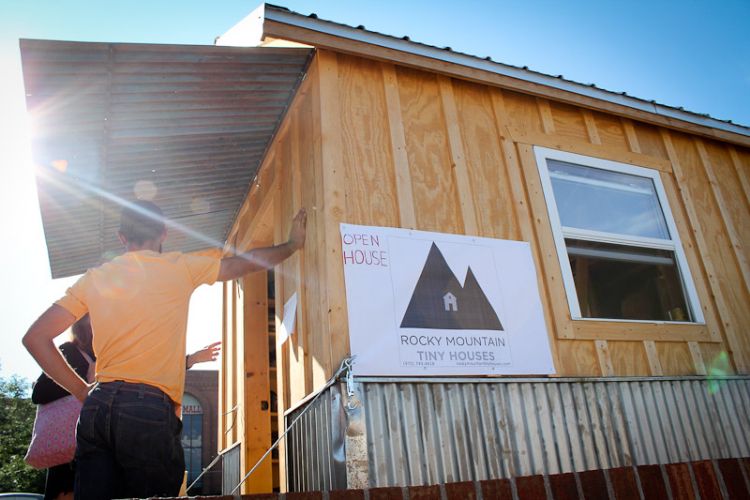
The outside of the house uses three types of materials: rusty corrugated metal at the bottom, rough pine boards, and cedar wood on the top parts.
The front door area has a fold-up porch made from reused wood.
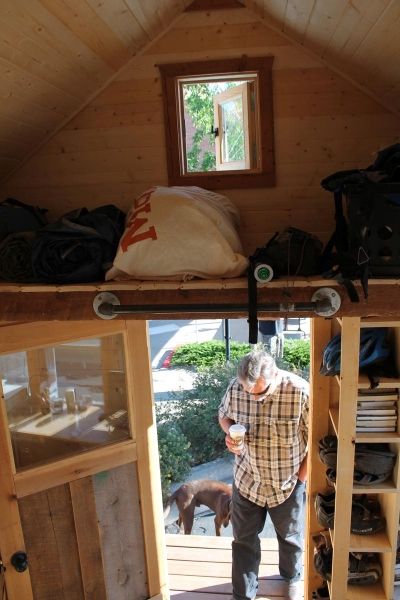
Above the entryway, there’s a storage loft perfect for keeping things you don’t use often.
There are shelves built into the walls for books, backpacks, and clothes.
Greg used a lot of recycled wood in the house to lower costs and be more environmentally friendly.
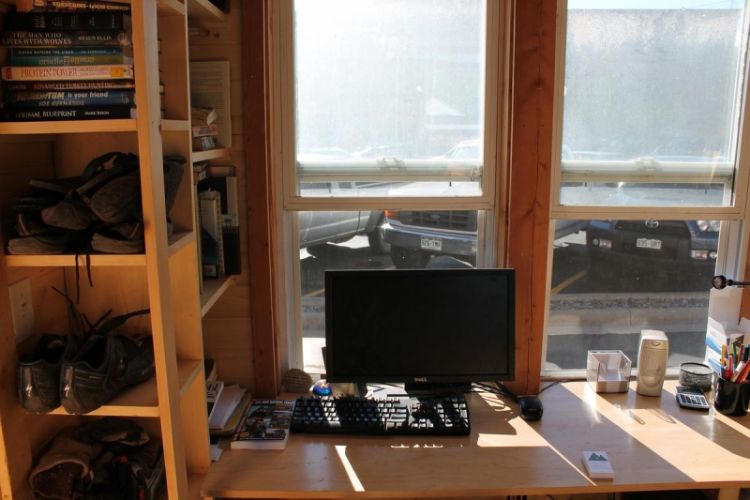
There’s a big desk by large windows, making the space bright and open. More shelves provide space for books and shoes.
The wood is unfinished to give it a natural, cabin-like feel.
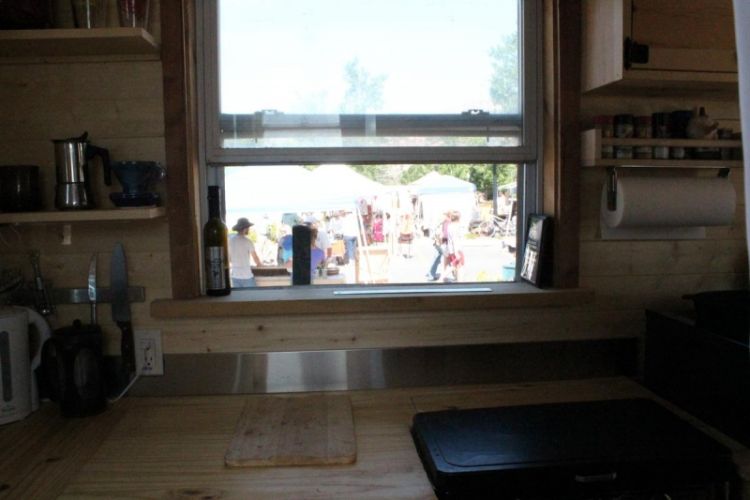
The kitchen is quite big and has a wooden counter with a cooktop and a metal backsplash.
There are shelves for storing appliances, spices, and paper towels. Electric outlets above the counter make it easy to use small kitchen appliances.
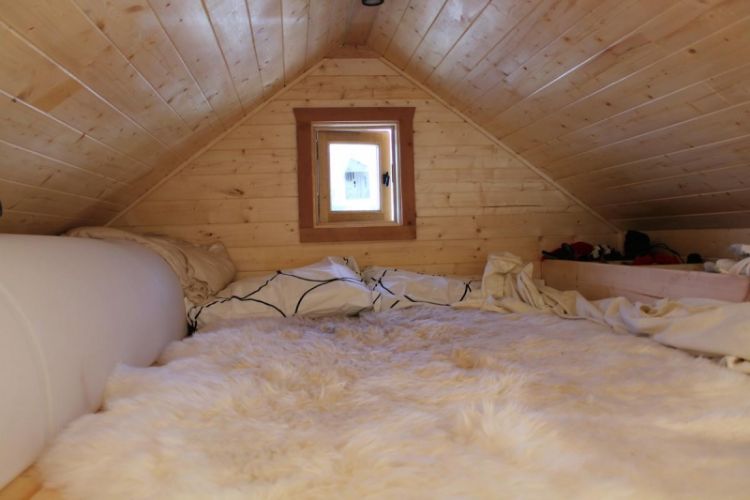
The sleeping loft is about 50 square feet and has a peaked ceiling. The walls are covered in wood panels, giving the room a rustic feel.
There’s built-in storage for clothes, and a soft faux hide rug on the floor feels cozy when there’s no mattress rolled out.
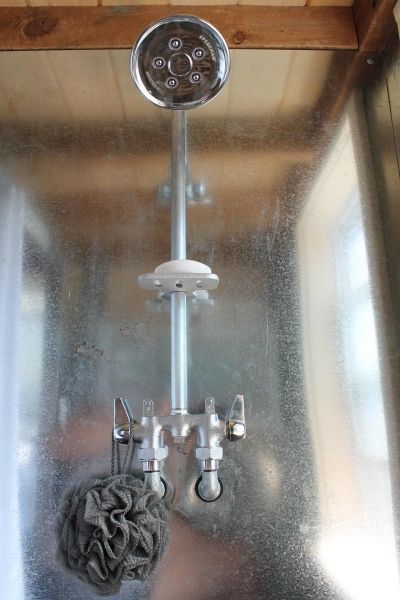
The bathroom is a wet bath, which means it has a shower built into the space and a frosted glass door.
The house is so small that a tiny wood stove can warm up the whole place.

