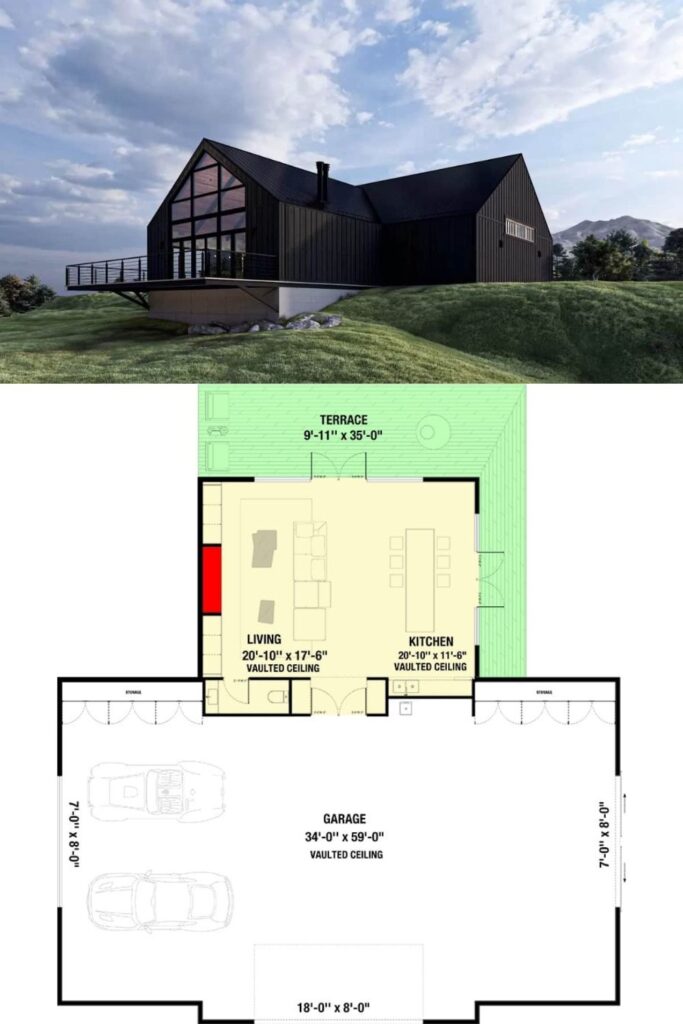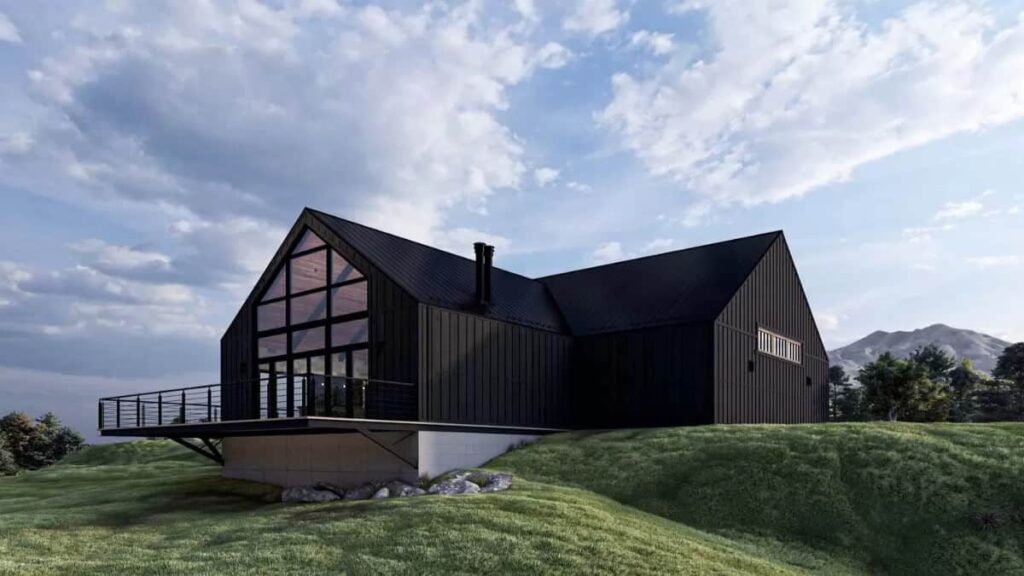Specifications
- Sq. Ft.: 760
- Bathrooms: 0.5
- Stories: 1
- Garage: 4
The Floor Plan
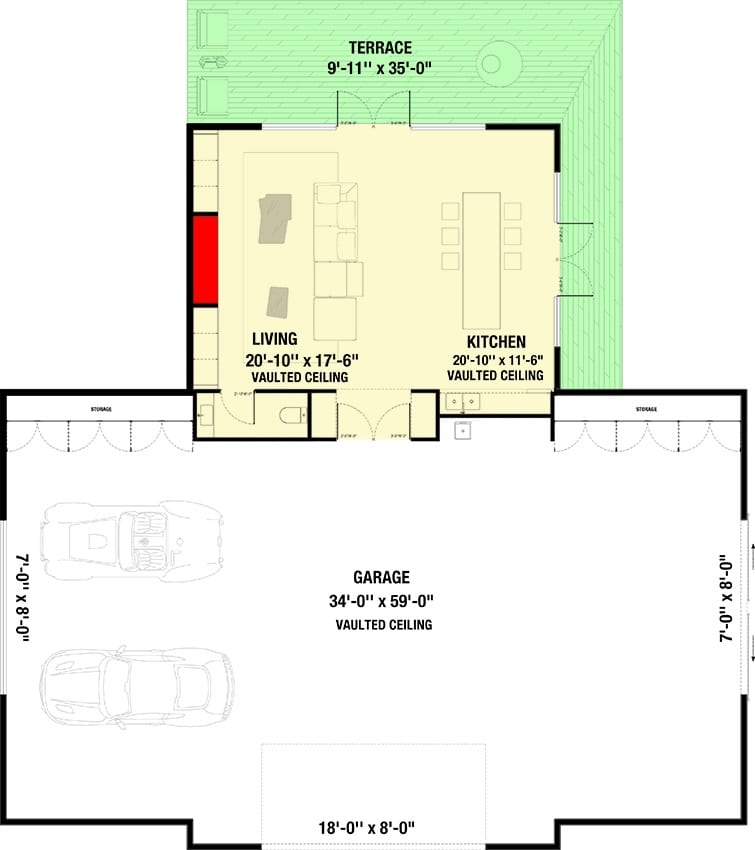
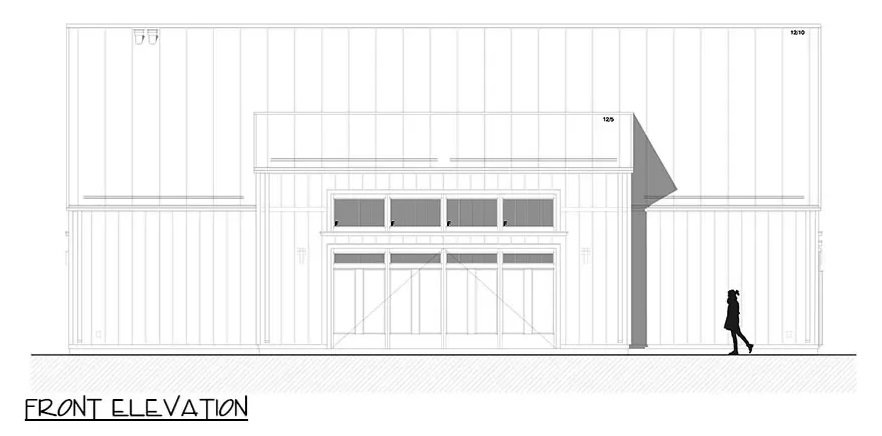
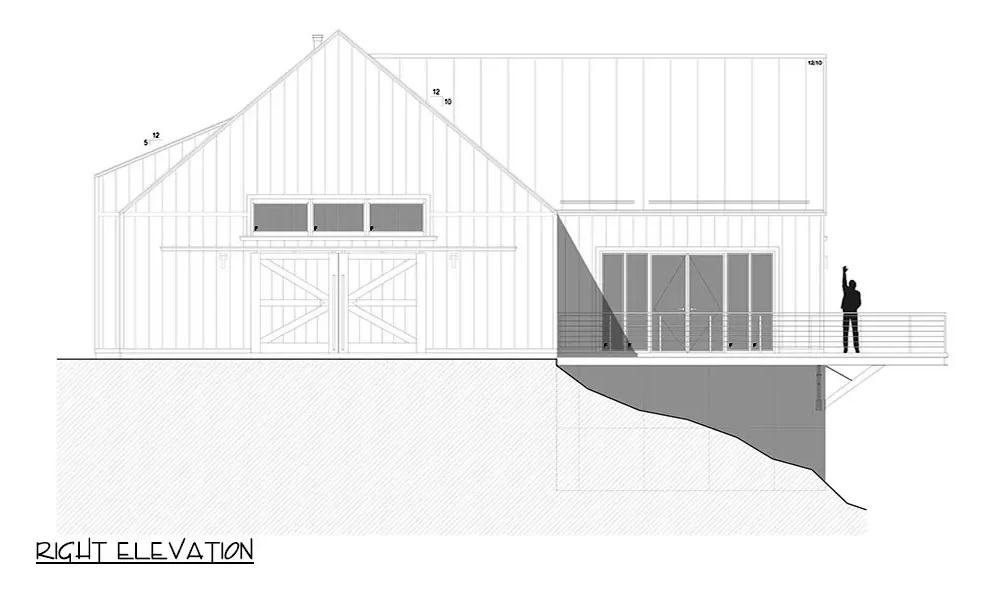
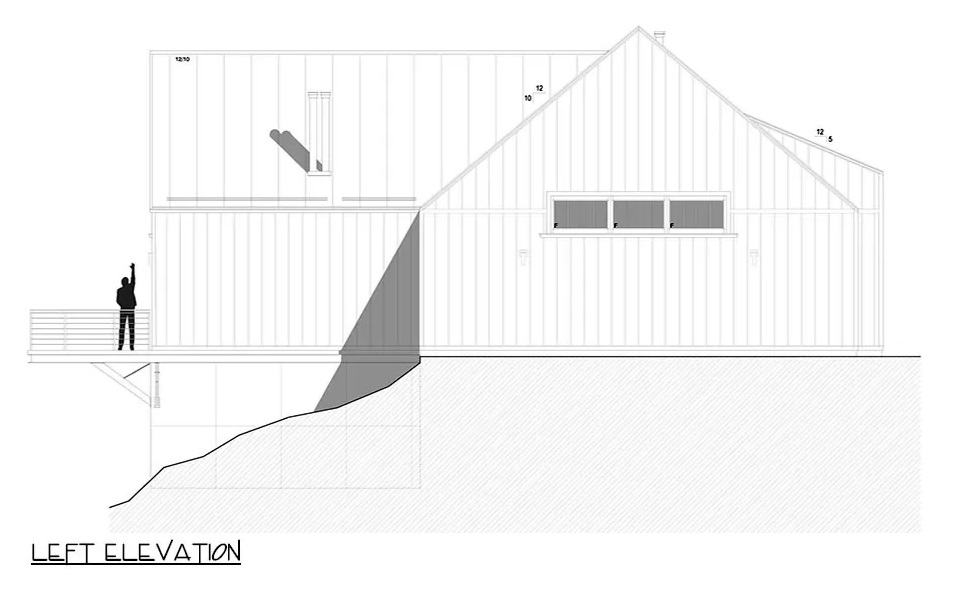
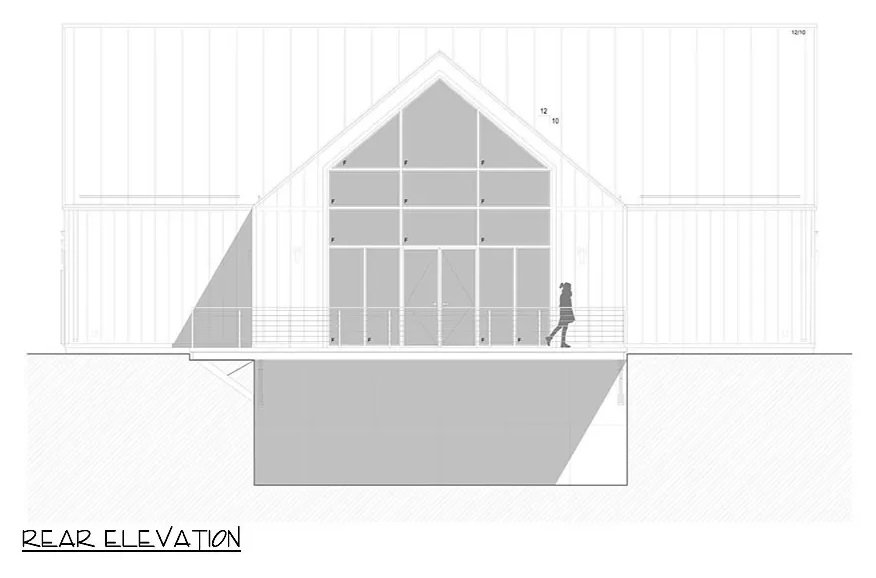
Details
This modern Northwest carriage home has a striking look with dark vertical siding, sleek roof peaks, big windows, and an L-shaped terrace. It also features a large 4-car garage with a drive-through bay and storage closets to keep things tidy.
Inside, the living room and kitchen are together in one open space. There’s a fireplace that makes the room cozy, and two sets of French doors lead to a wraparound deck. This is a great place to relax and eat meals outside.
The kitchen includes double sinks and a big island with seats for six people. Near the living room, there’s a small bathroom that completes the layout of the house.
Photos
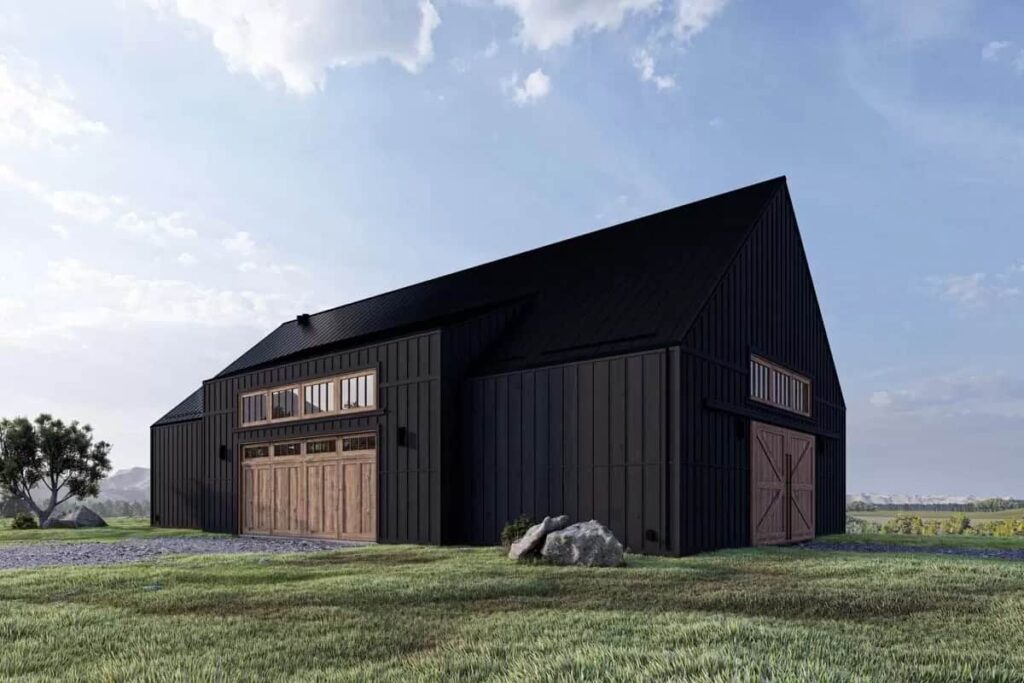

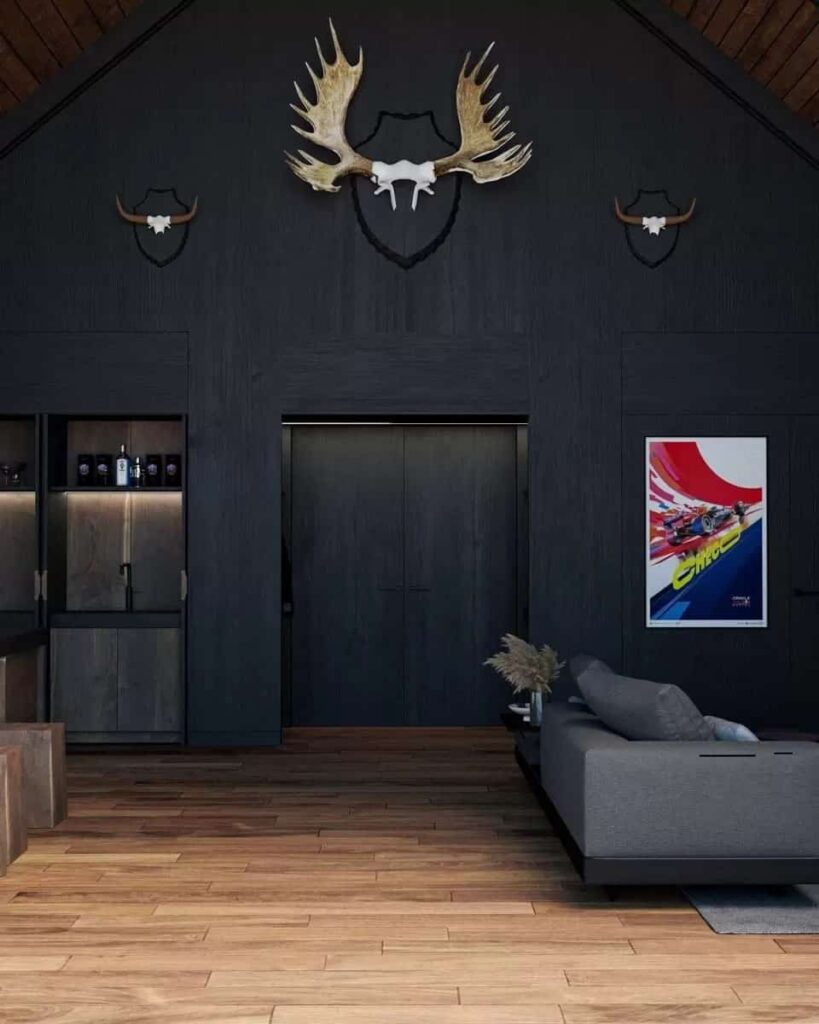
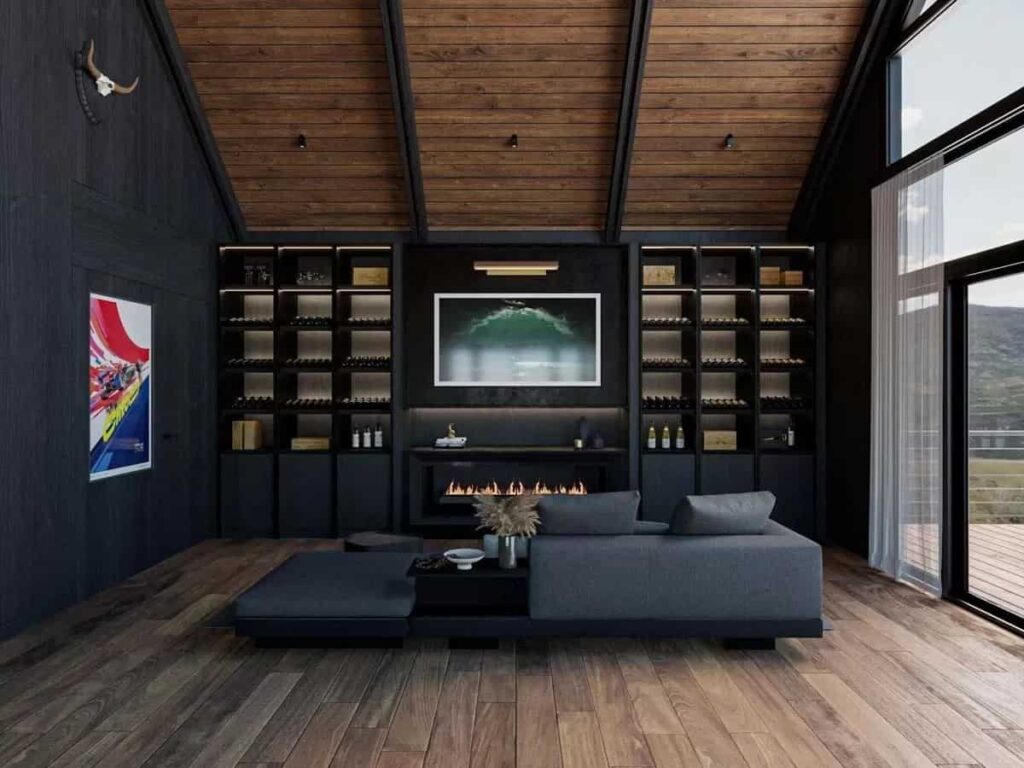
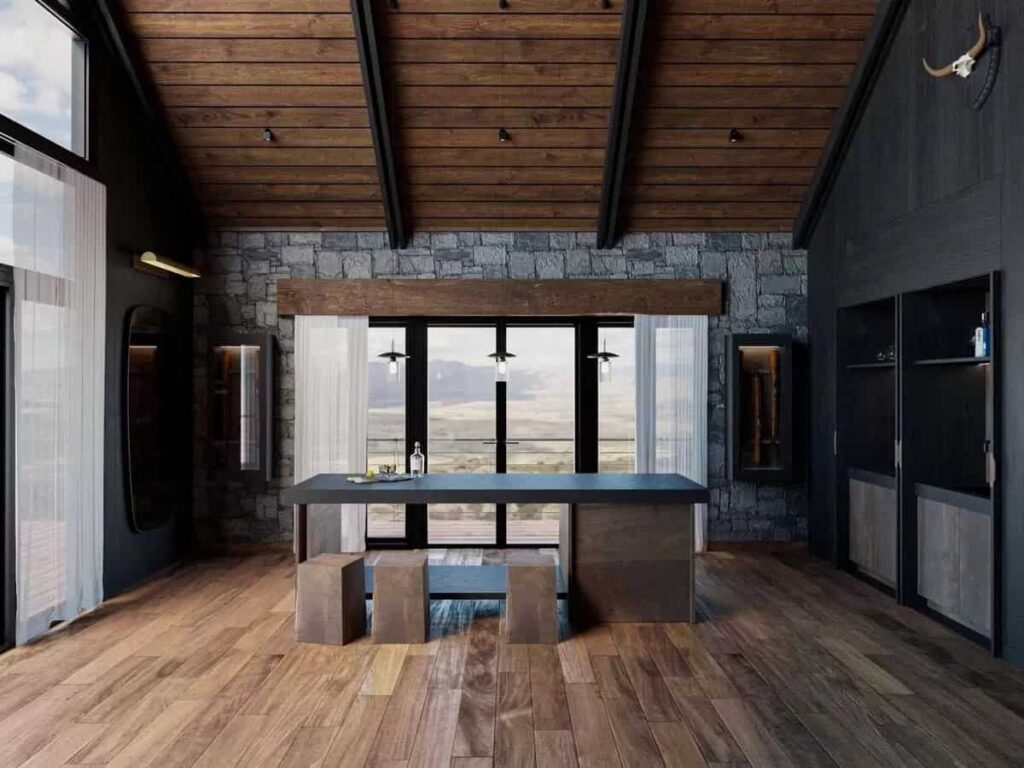
Pin This Floor Plan
