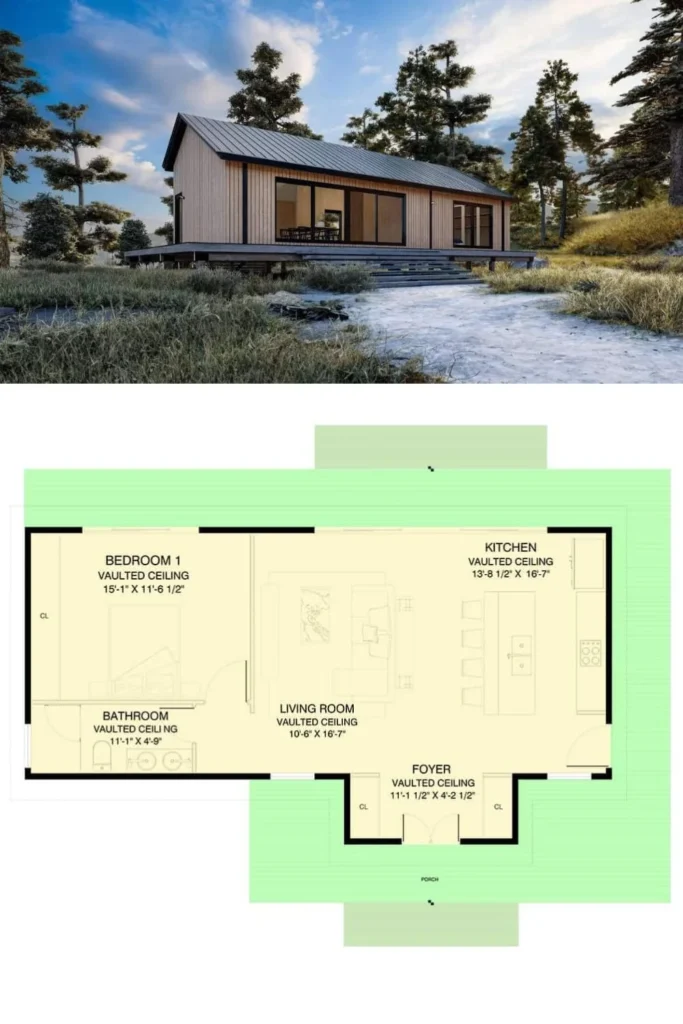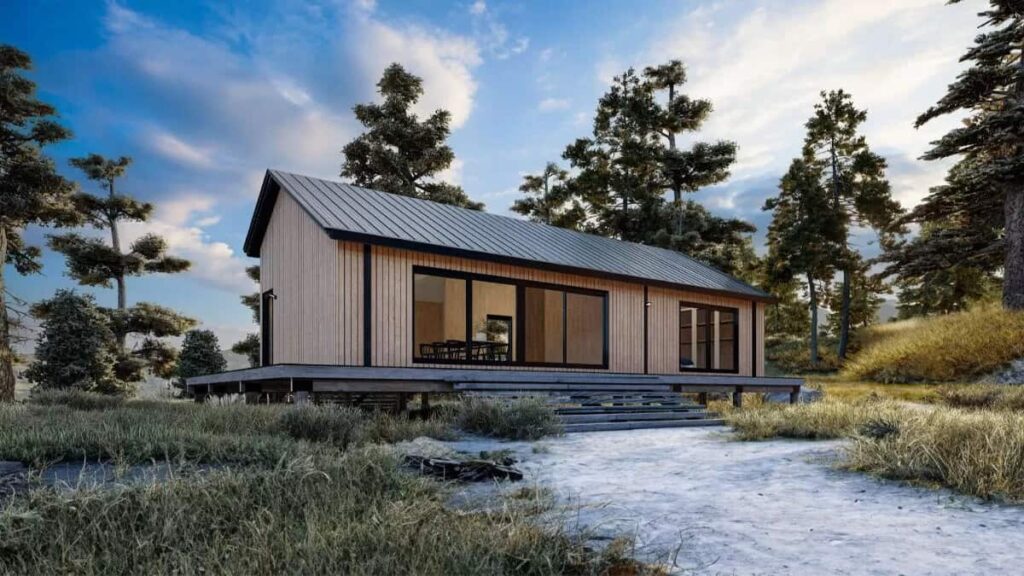Specifications
- Sq. Ft.: 763
- Bedrooms: 1
- Bathrooms: 1
- Stories: 1
The Floor Plan

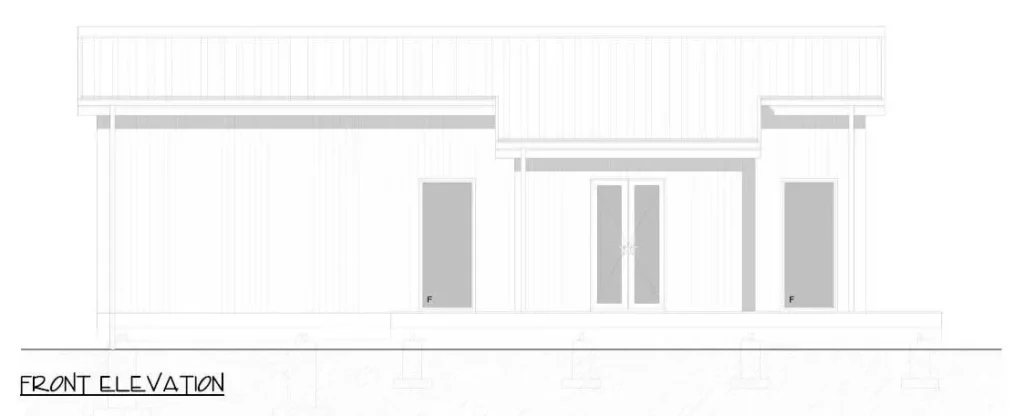
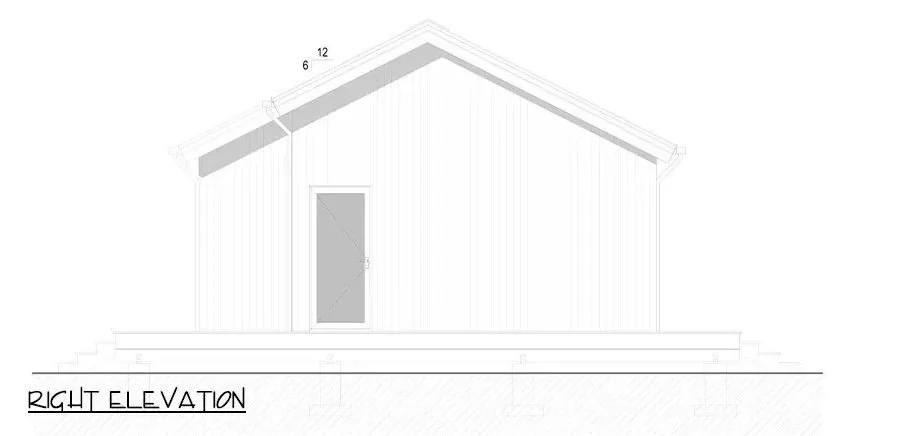
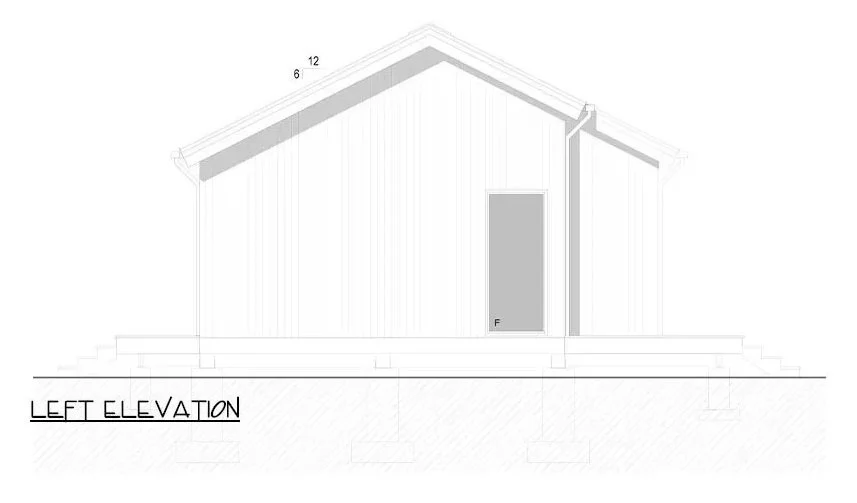
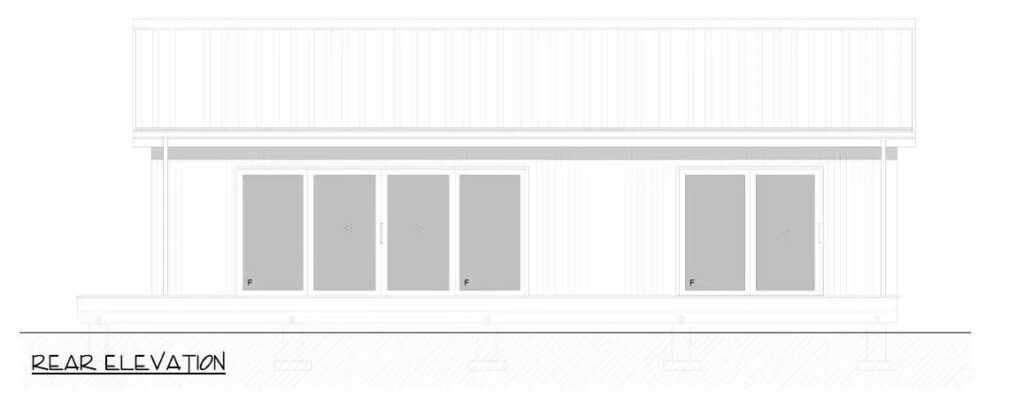
Details
This single-story contemporary home features vertical wood siding and a wraparound deck that make it feel warm and inviting.
As you enter through the French front door, you’ll find yourself in a foyer with storage closets on both sides.
This leads into an open area where the living room and kitchen come together. The space feels bigger thanks to a high vaulted ceiling, and sliding glass doors open up to a deck at the back, perfect for entertaining.
The kitchen has a big island with two sinks and seats for four people.
On the left side of the house, there’s a bedroom and a bathroom that everyone can use. The bathroom has two sinks, a toilet, and a walk-in shower.
The bedroom is a cozy spot with a built-in closet and its own door to the back deck, where you can enjoy your morning coffee.
Photos
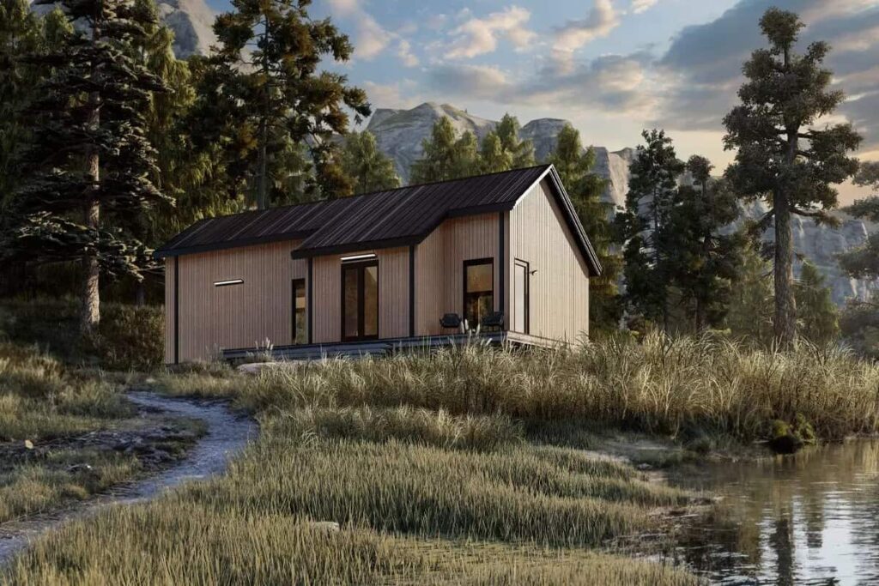
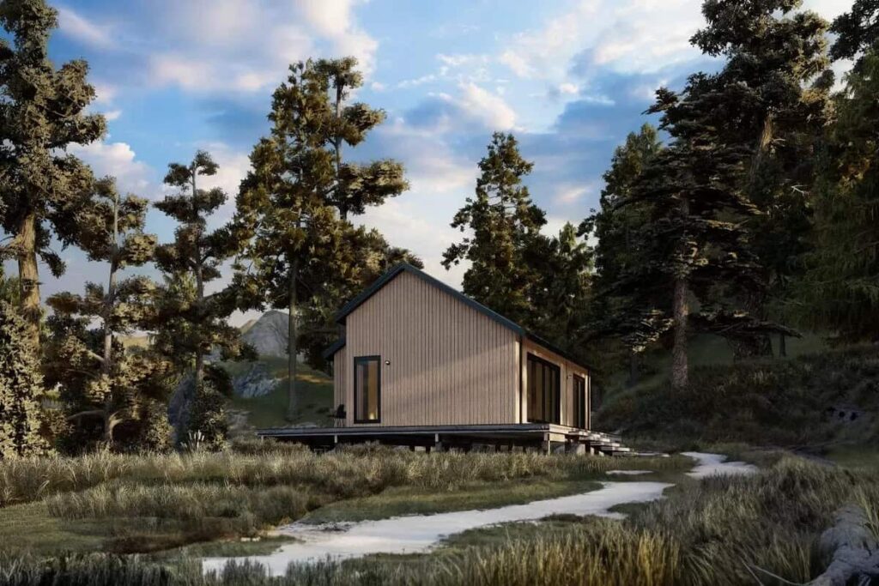
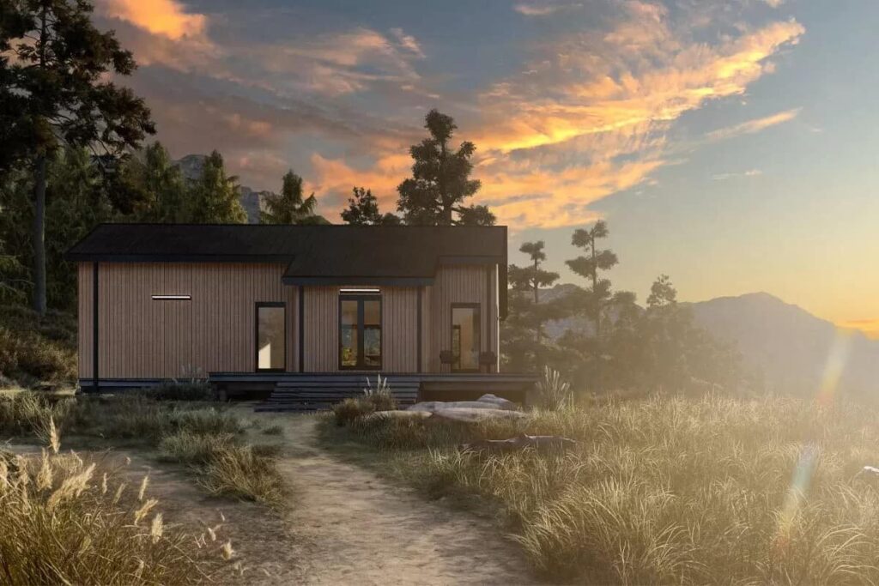
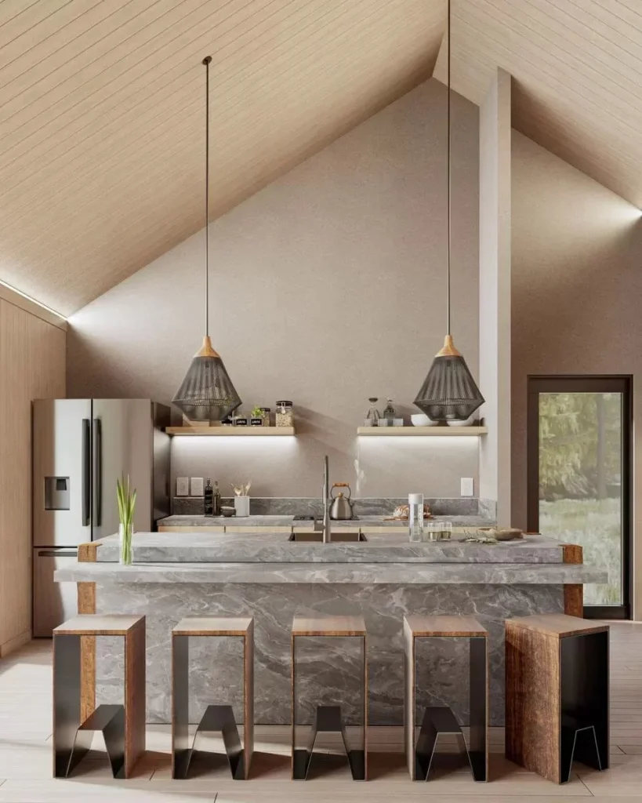
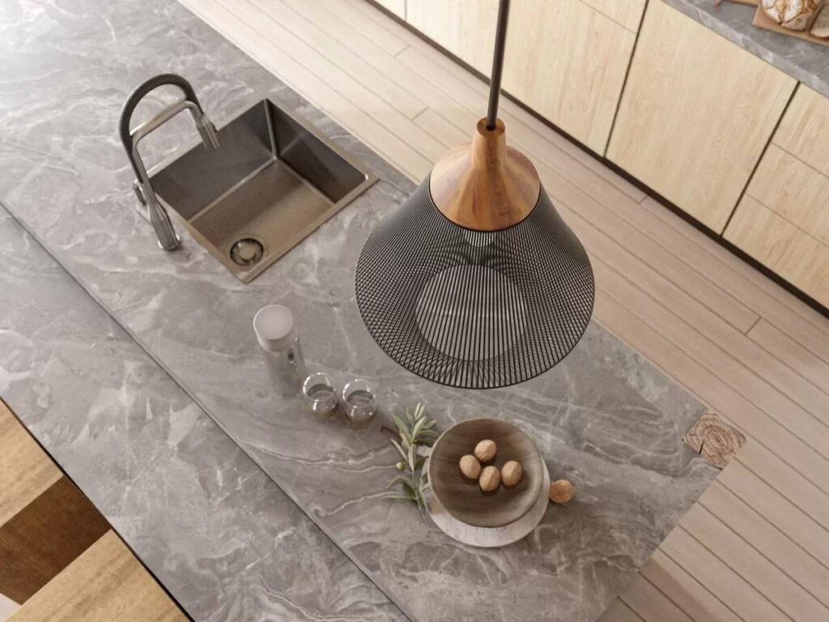
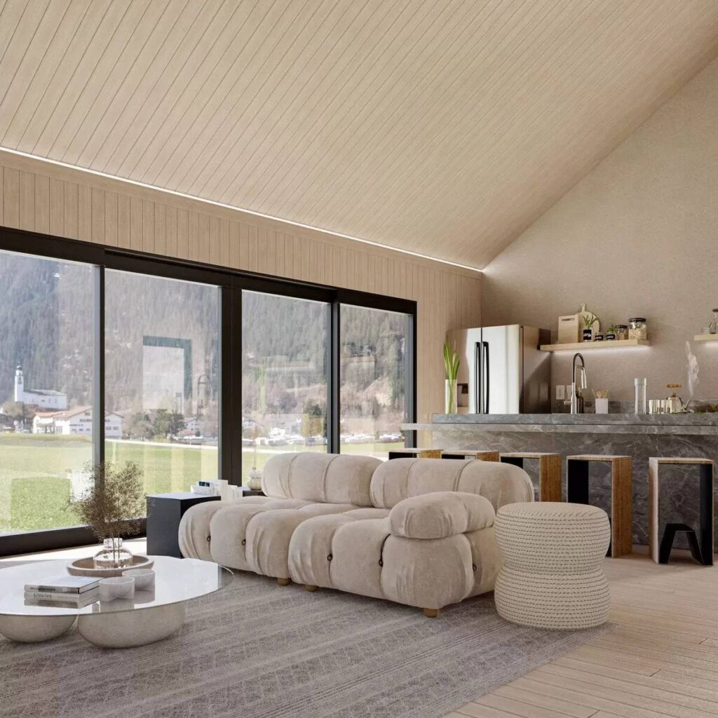

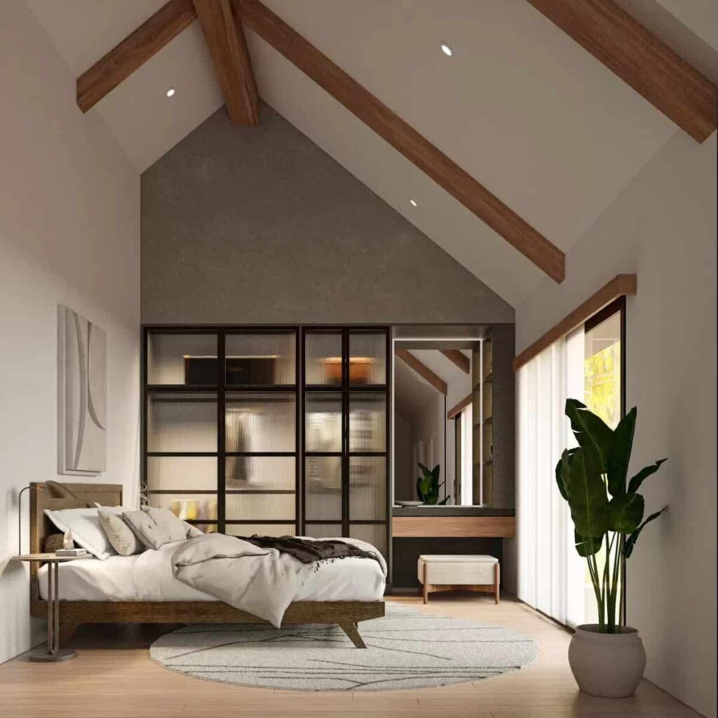
Pin This Floor Plan
