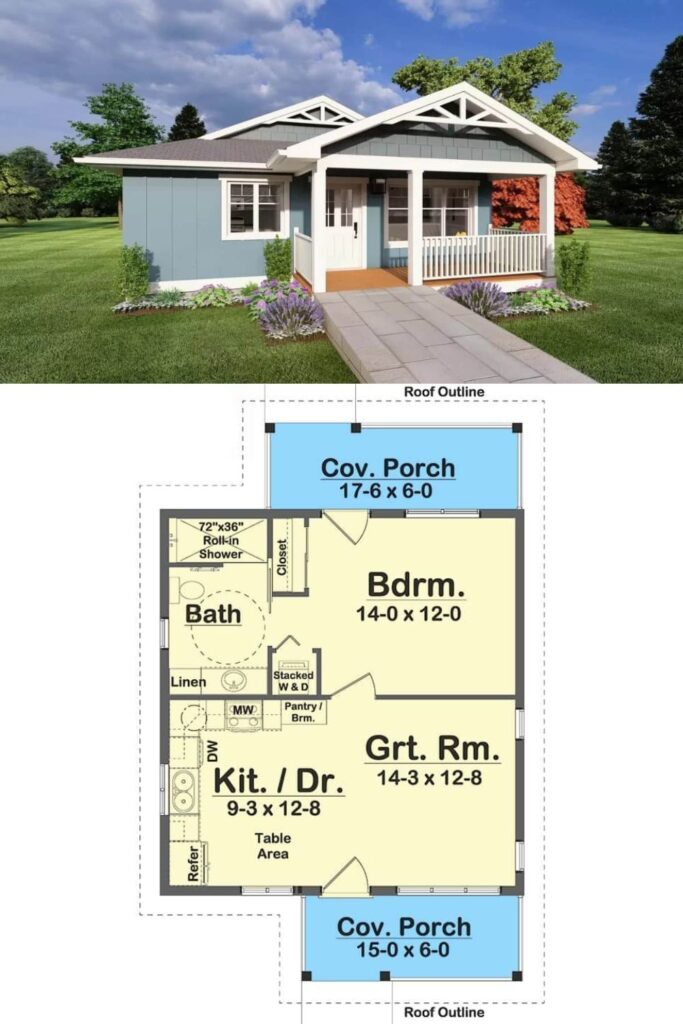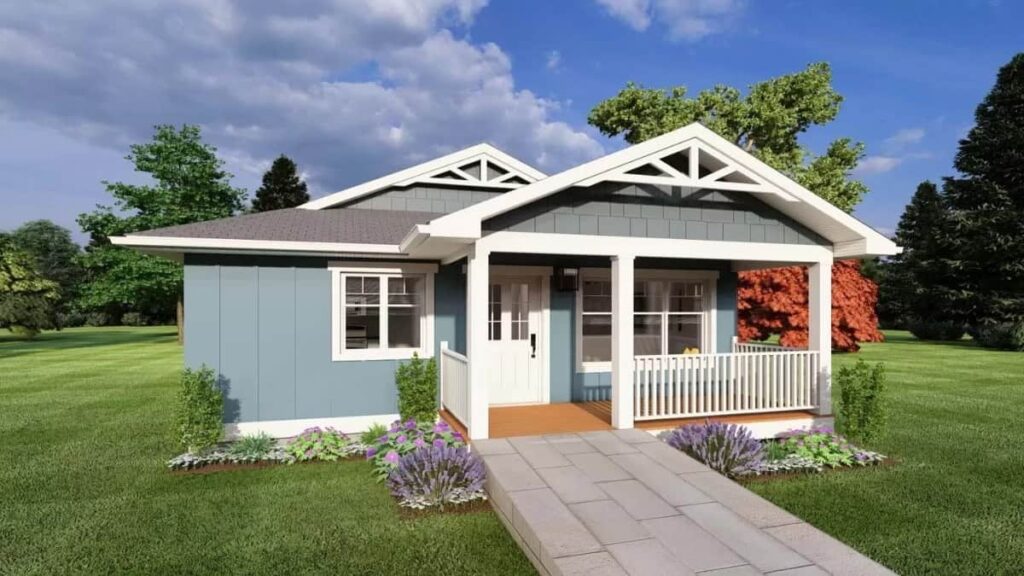Specifications
- Sq. Ft.: 637
- Bedrooms: 1
- Bathrooms: 1
- Stories: 1
The Floor Plan
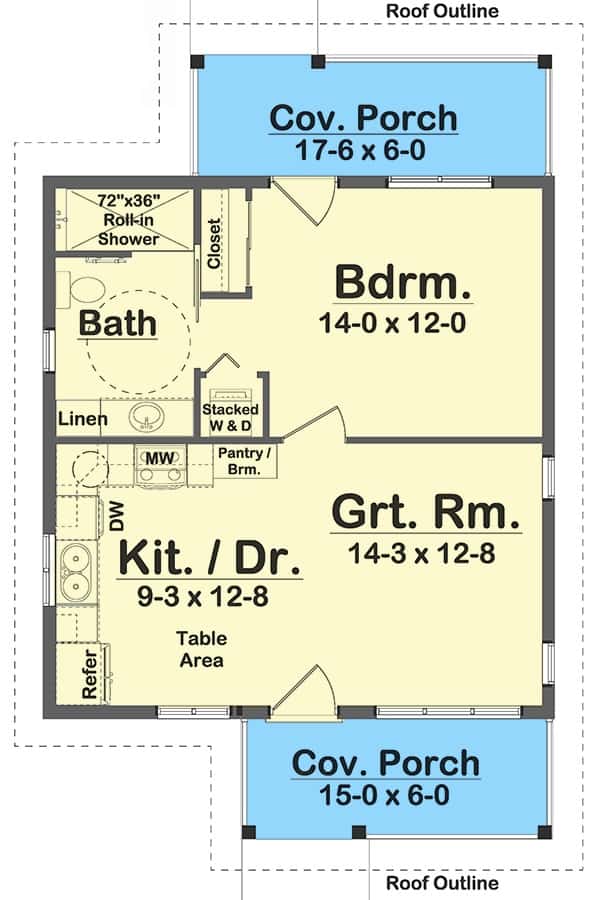
Details
This single-story cottage has a lovely look with board and batten siding, cedar shakes, fancy trims on the gable, and a covered front porch that you can also find at the back of the house.
When you walk in, you enter a big open space that includes the living room, kitchen, and dining area.
There are large windows that let in lots of sunlight and give you beautiful views. The kitchen has L-shaped counters and cabinets that provide plenty of storage and space to work.
The bedroom is at the back of the house. It’s a cozy spot with its own stackable washer and dryer, a built-in closet, a bathroom with three main parts (a toilet, sink, and shower), and a private porch where you can enjoy the outdoors.
Photos
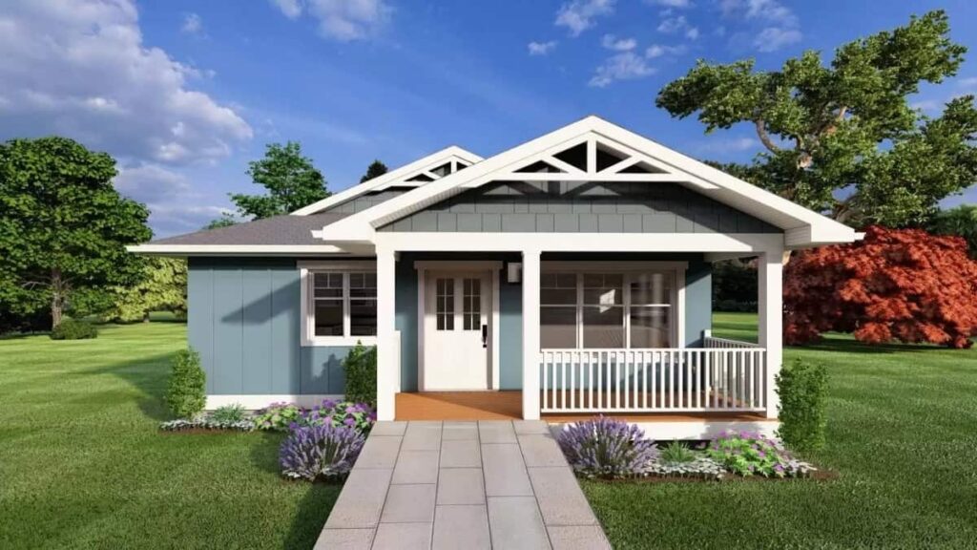
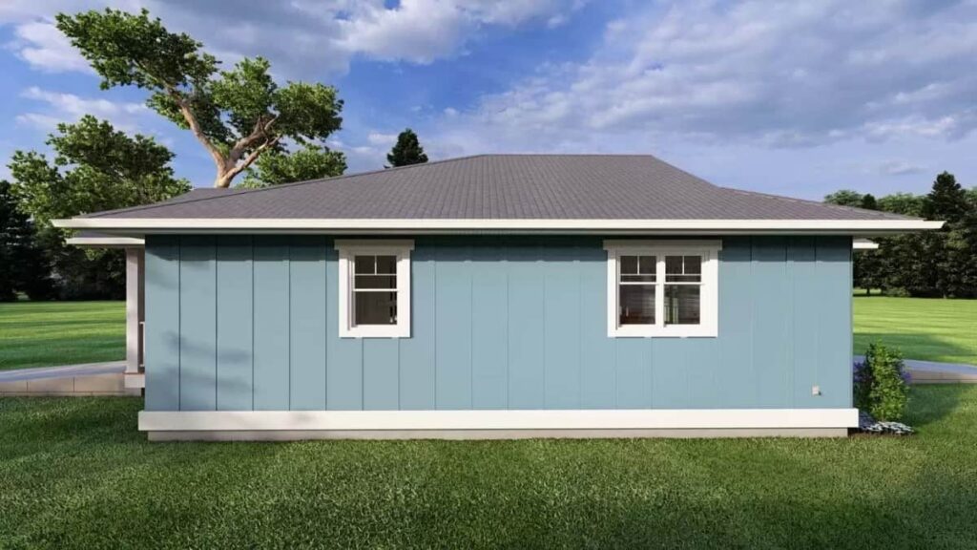
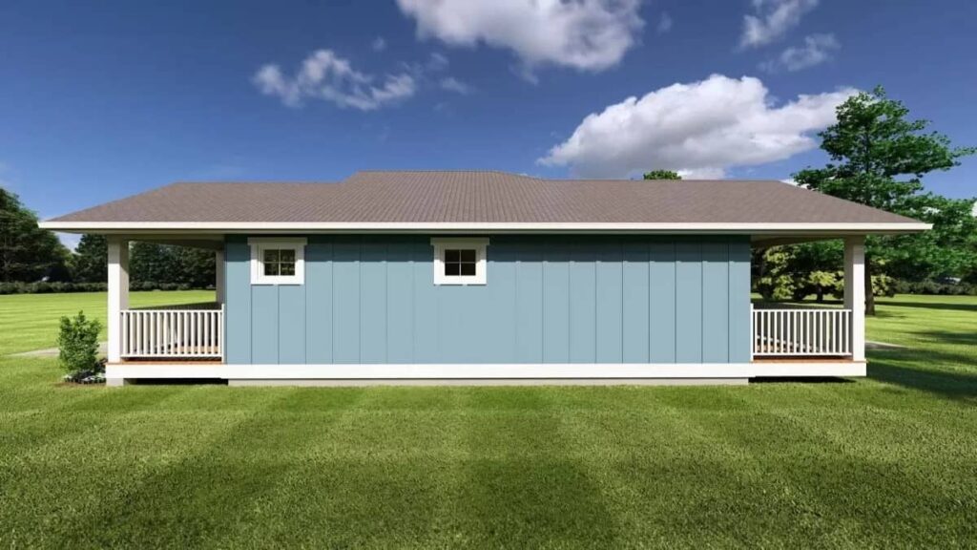
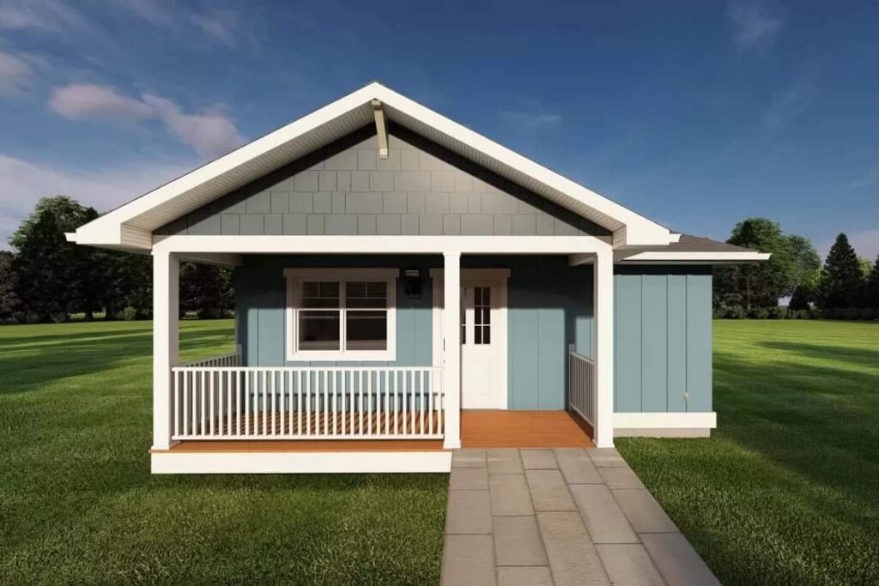
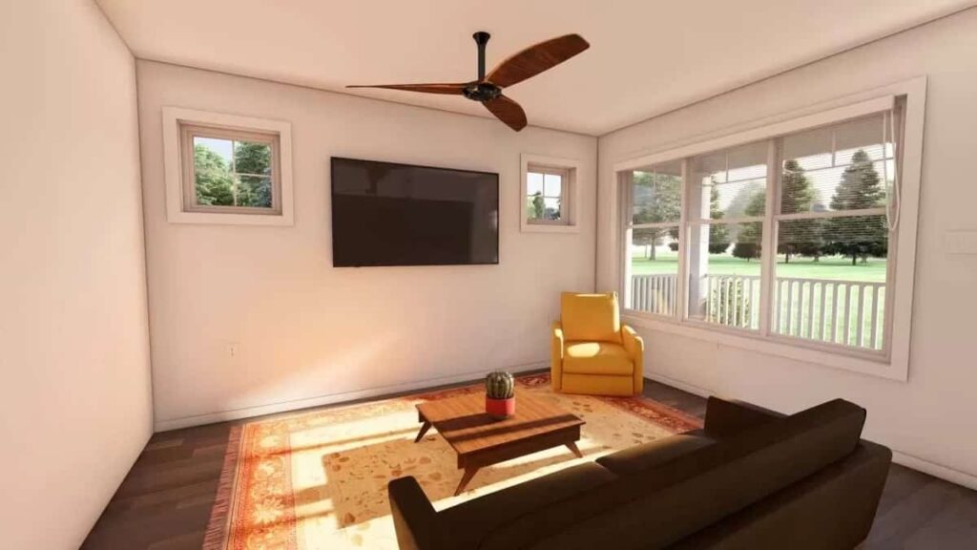
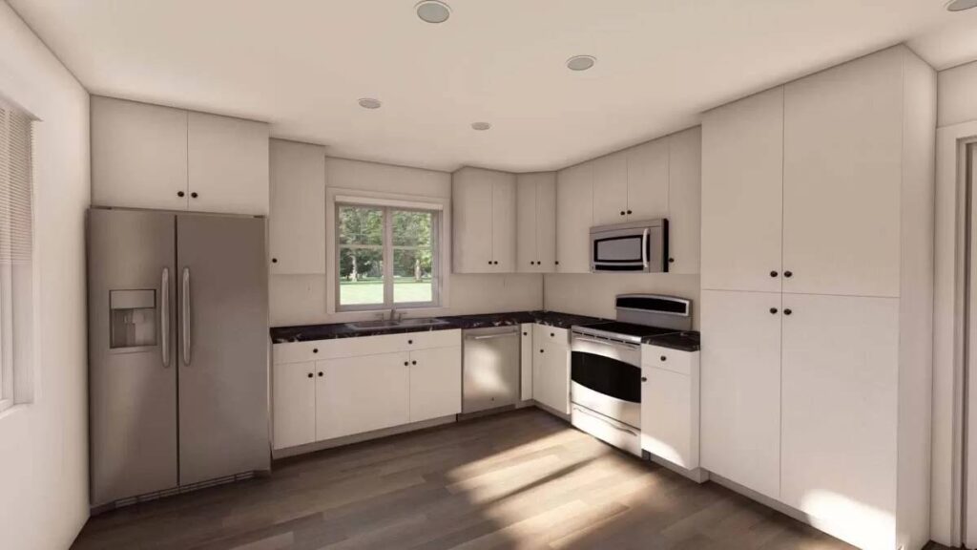
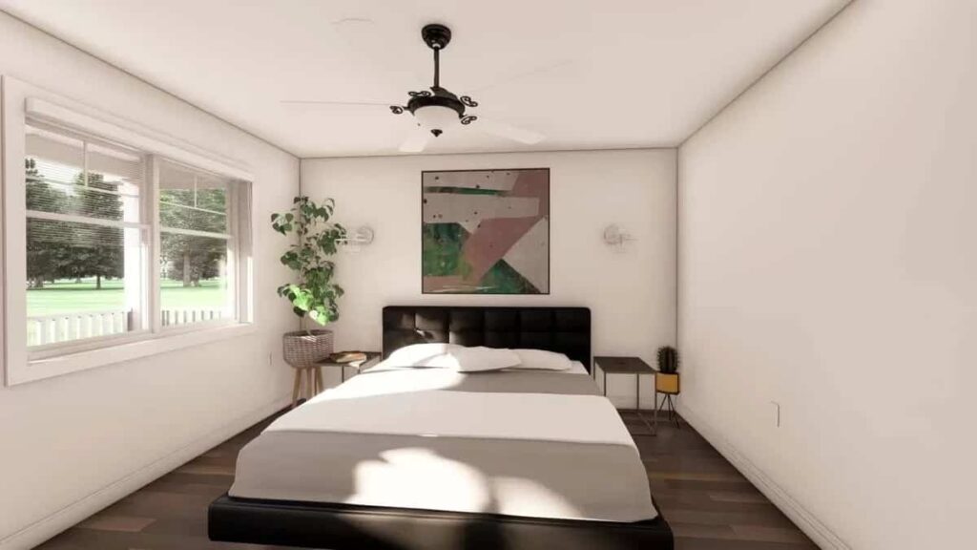
Pin This Floor Plan
