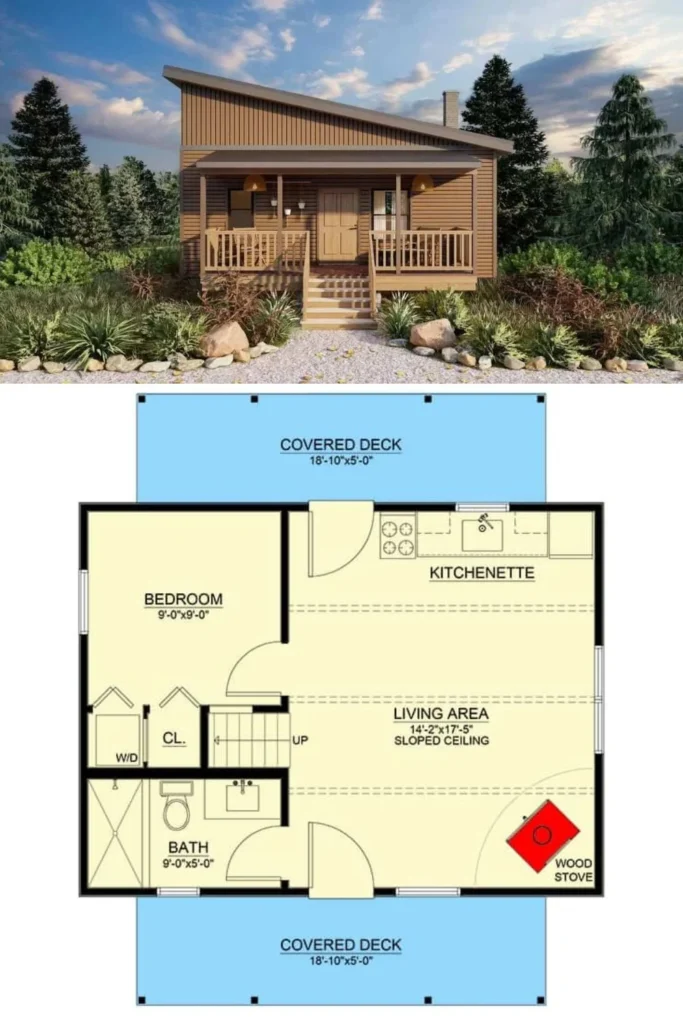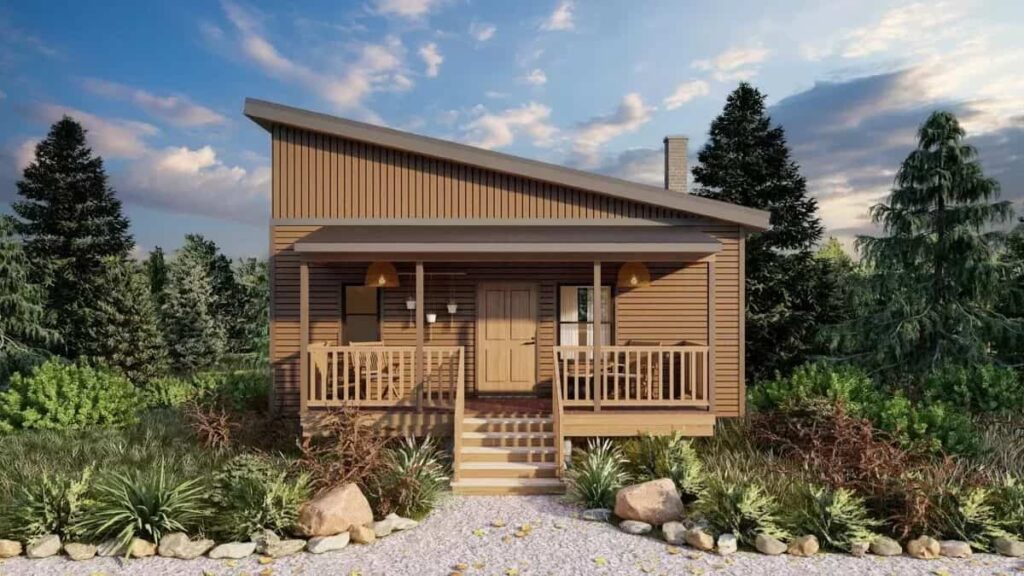Specifications
- Sq. Ft.: 592
- Bedrooms: 2
- Bathrooms: 1
- Stories: 2
The Floor Plan
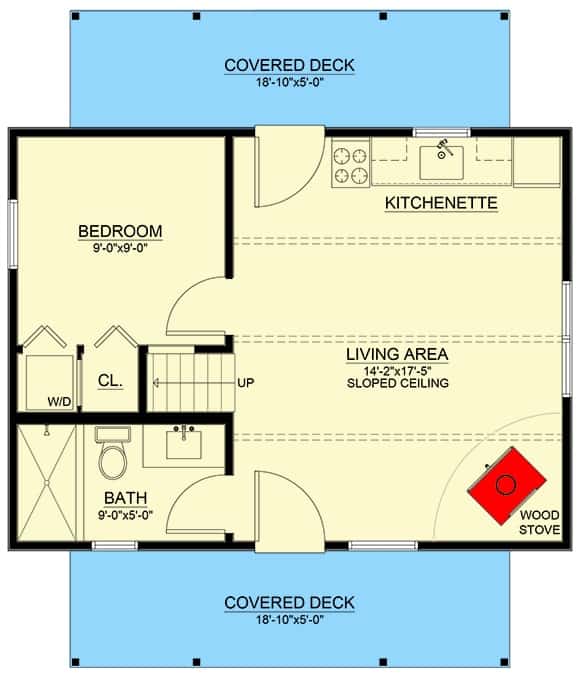
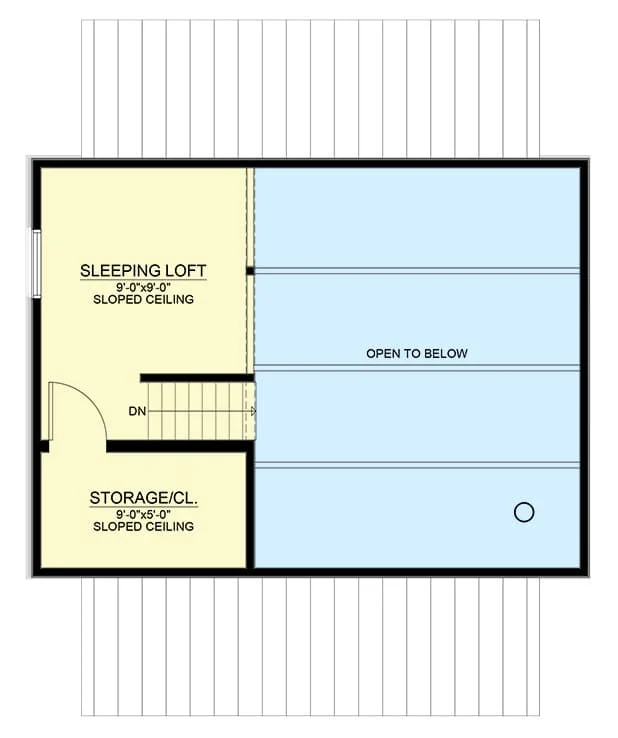
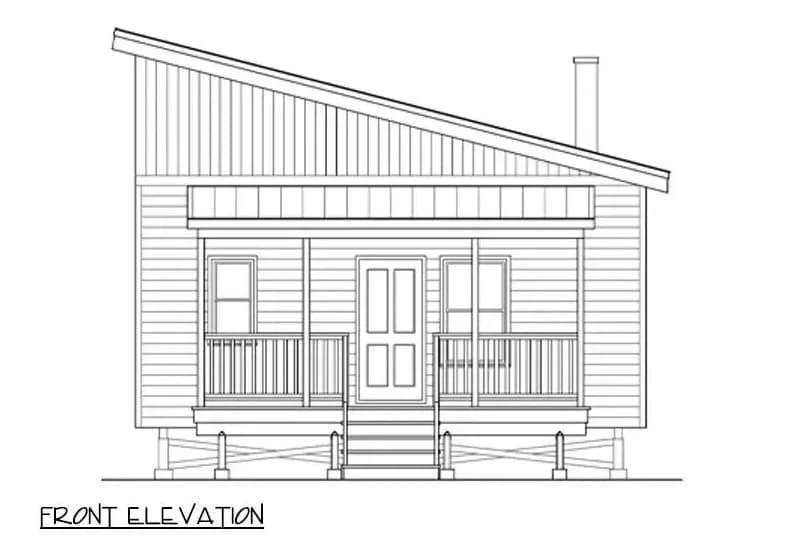
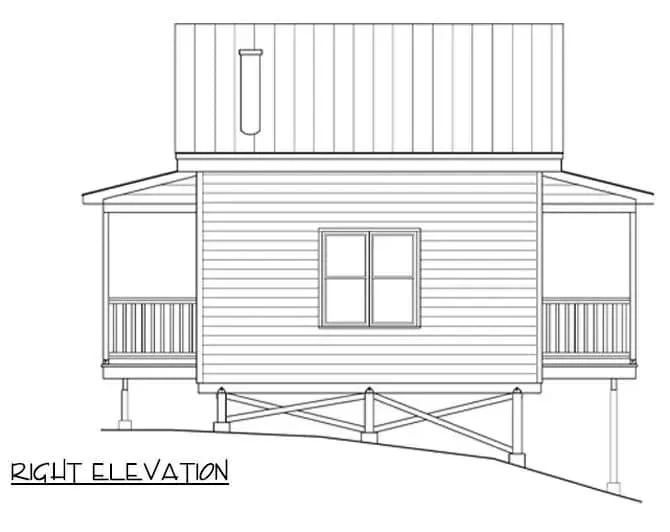
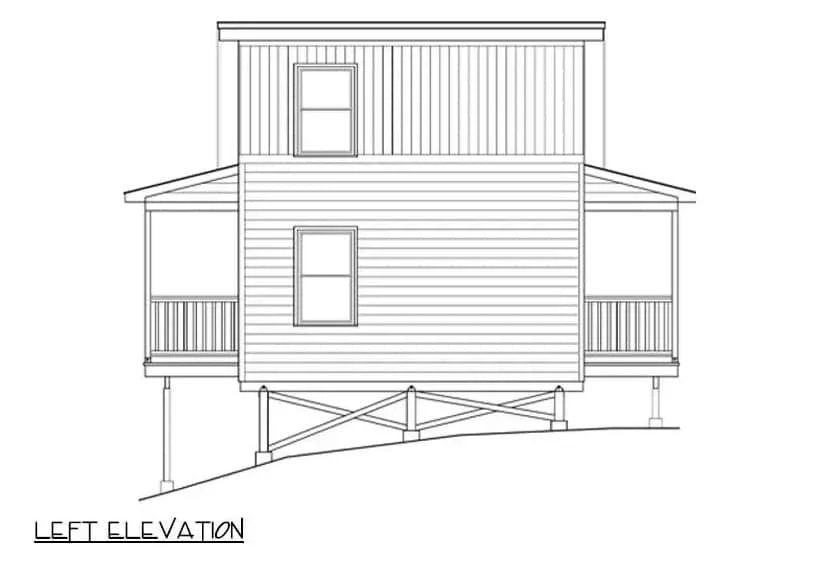
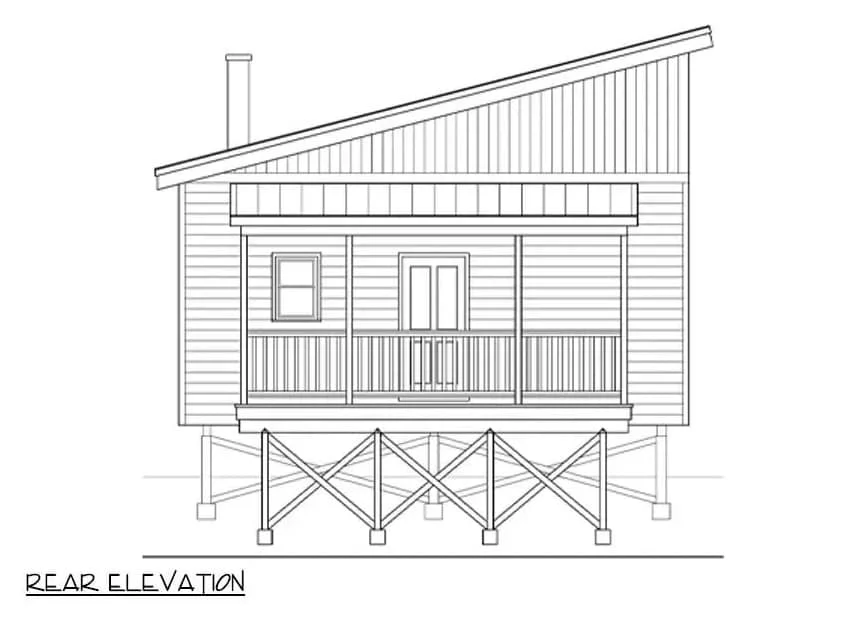
Details
This two-story modern cabin has a cozy look with vertical and horizontal siding, a stone chimney, and a front deck that’s also on the back of the house.
When you walk inside, you’ll see a space where the living room and a small kitchen are together. There’s a wood stove that makes the room warm and cozy, and the sloped ceiling with exposed beams makes it look interesting.
The bedroom is on the left side of the house, along with a bathroom that has three main parts: a toilet, a sink, and a shower.
The bedroom has a closet built into it and a place to stack a washer and dryer.
Upstairs, there’s a sleeping loft that overlooks the living room below. It has a big storage room to help keep the house tidy and free of clutter.
Photos
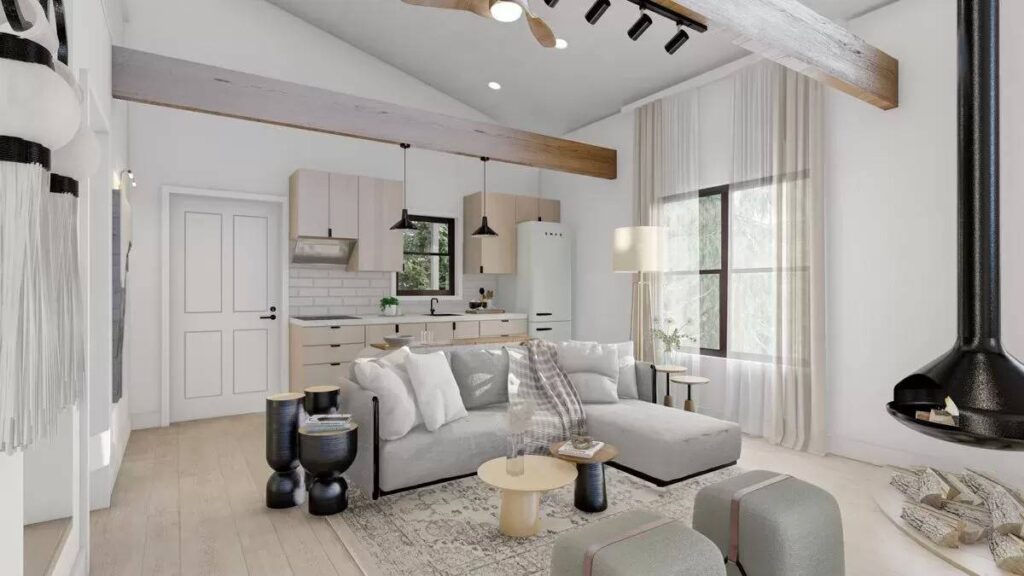
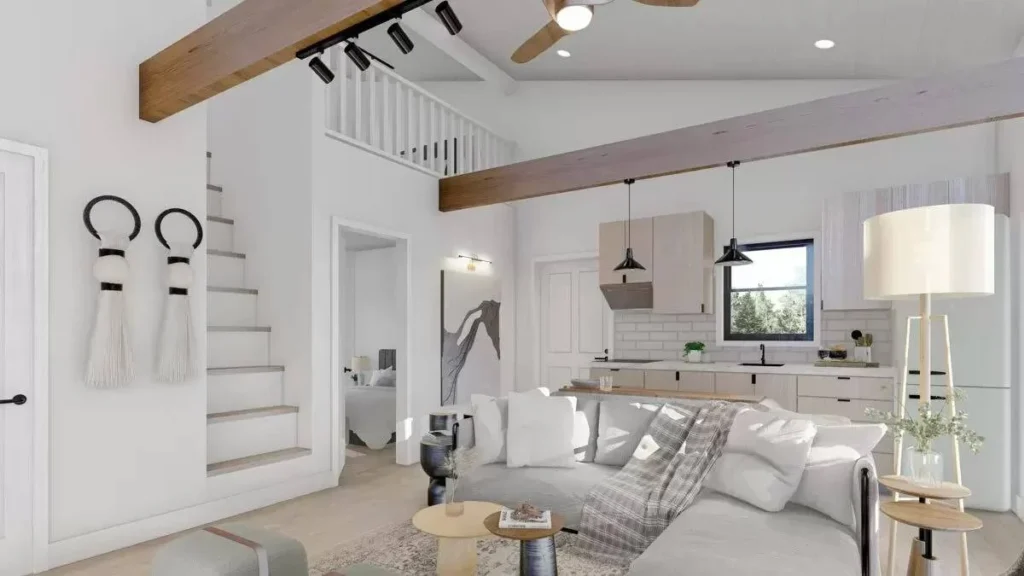
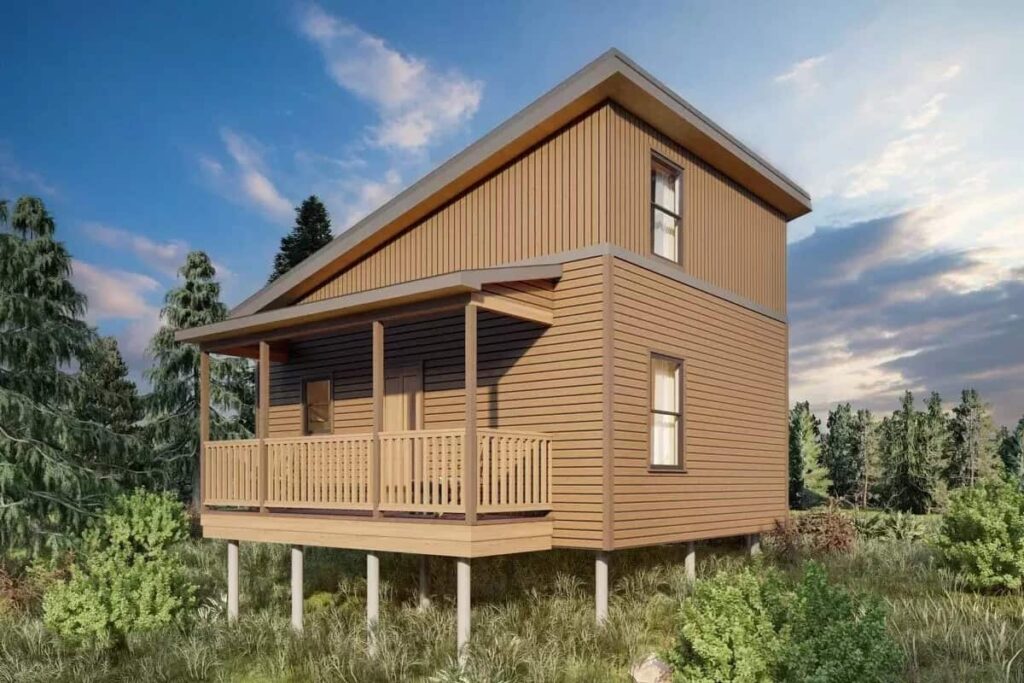
Pin This Floor Plan
