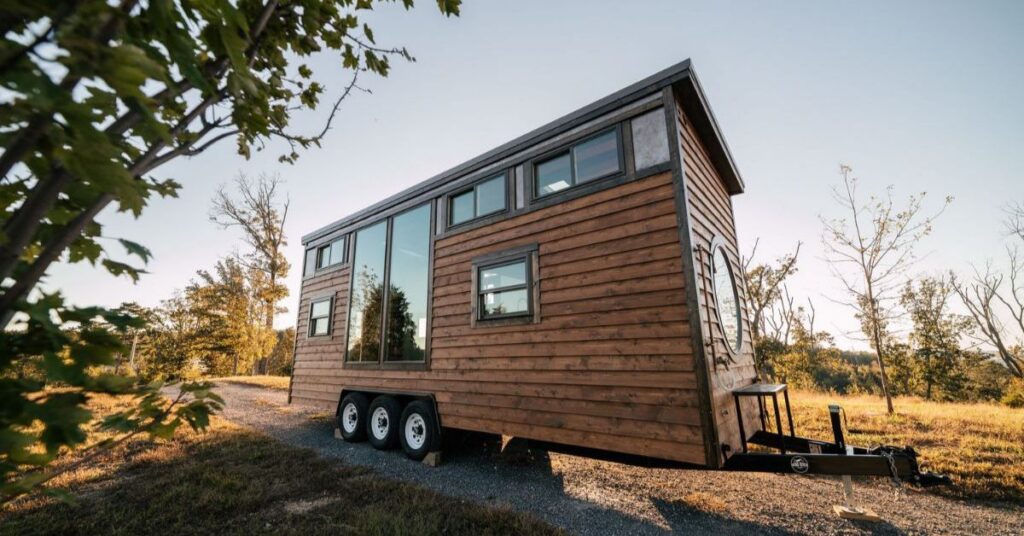The Silhouette is a small, 26-by-8.5-foot house designed by Wind River Tiny Homes.
It blends modern design with a rustic feel. This tiny house is made to enjoy the wide-open views of Vermont, featuring large glass walls as its main attraction.
It’s packed with special custom details and costs $89,500 as it is.
On the outside, the house has cedar wood siding paired with steel accents that have a weathered look.
There’s a big round window on one side of the house. Next to it, you can find an outdoor shower made of copper that can swivel around.
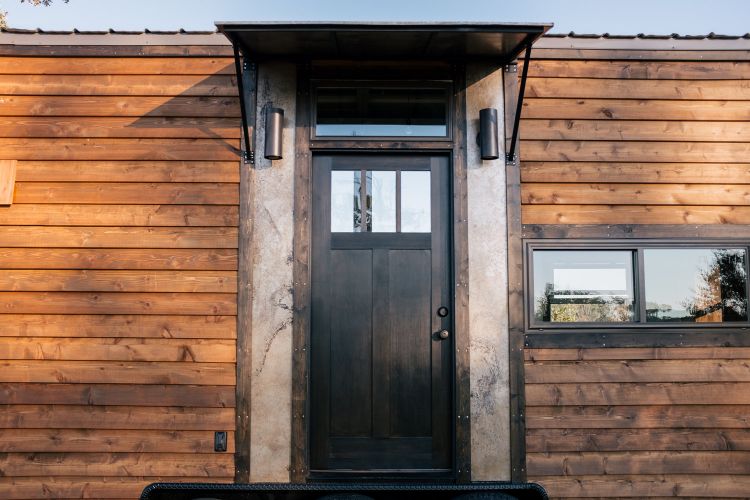
The Shaker-style wood door has an espresso stain, making it look elegant. It is surrounded by industrial sconces made of oiled bronze.
A fold-down awning makes the house feel bigger.
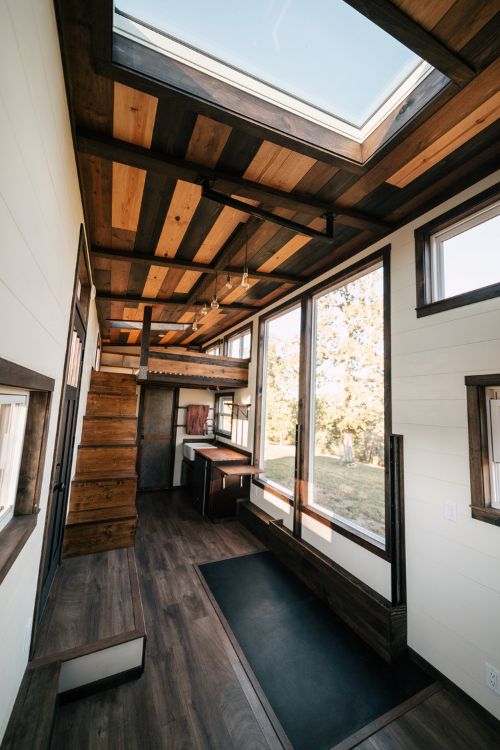
Inside, many windows and a large skylight fill the space with light and views.
The walls are covered in white shiplap, which looks nice with the dark wood floors and the contrasting ceiling above.
Instead of regular lights, stylish industrial-style Edison bulbs light up the room.
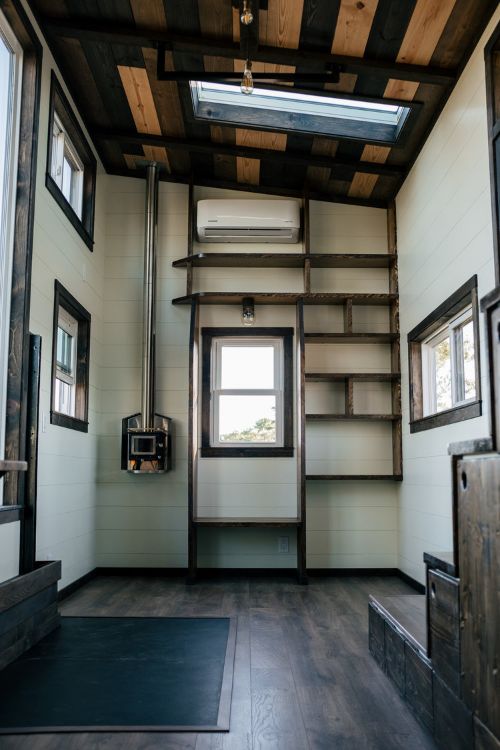
Built-in shelves add a geometric touch to a cozy corner made for reading. A small, stylish wood stove keeps it warm and cozy.
The area feels grand with two stories of windows and a skylight above.
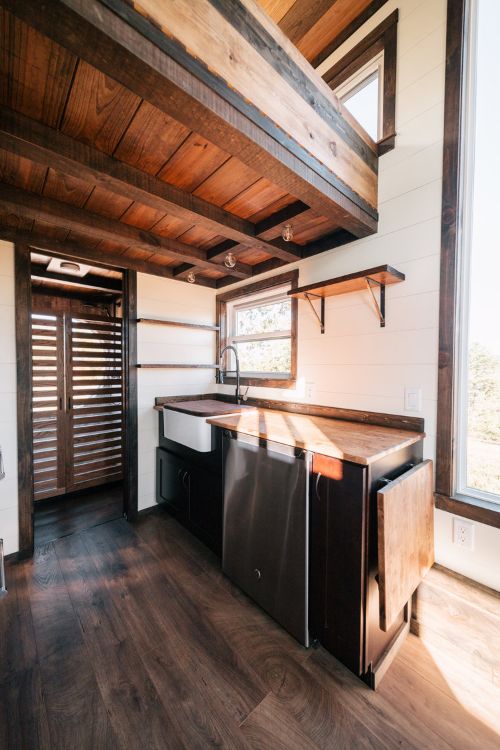
The kitchen is both good-looking and useful. It has a fold-down table at the end of the counter for meals.
Above the butcher block countertops, there are open shelves. There’s a farmhouse-style sink with a tall faucet and a cedar cutting board.
Under the counter, there’s a small fridge. Across from it, there’s a combined washer/dryer, which are special features for a tiny home.

Next to the washer/dryer, there’s an electric stove and oven under some open shelves.
Below these, the Shaker-style cabinets have a dark, oiled stain.

Gym lovers, listen up! Even tiny homes can have a home gym. This one includes a special exercise floor with a custom rack for squats and bench presses.
Gym rings hang from above.
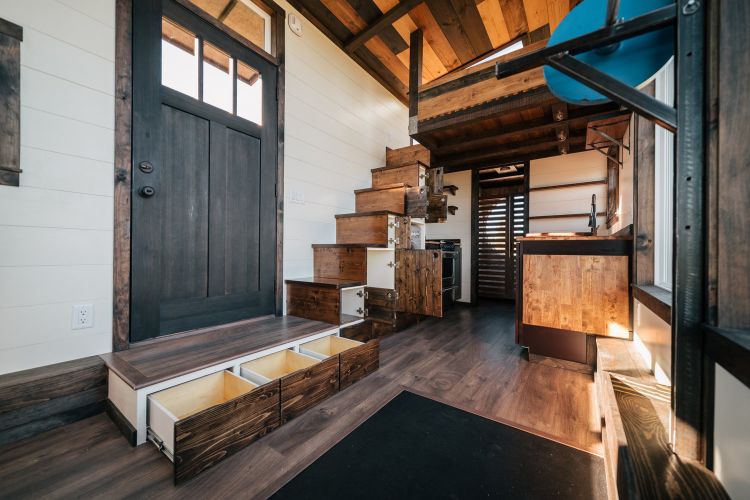
One of the best parts of the home is its clever storage.
Drawers and cabinets are hidden under the entry step and in the stairs that go up to the sleeping loft.

In the sleeping loft, there is a custom-built queen-size bed under a big skylight. This lets residents wake up to sunlight.
There are built-in cubbies for storing clothes, shoes, and personal items.
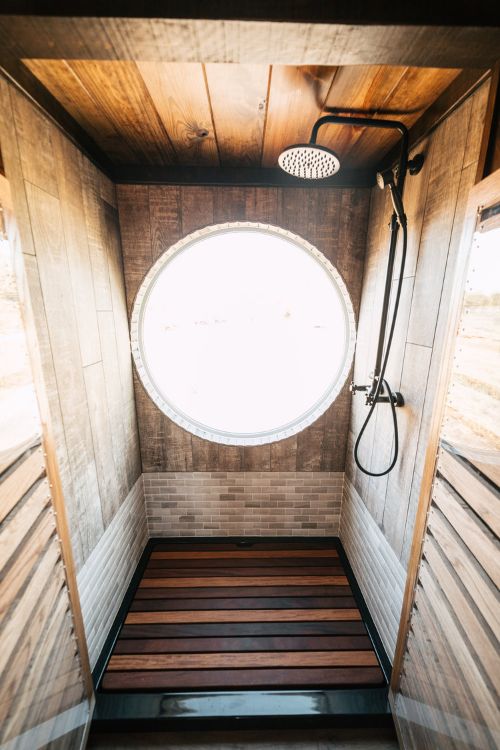
Doors made of oak wood slats and Plexiglass open to the walk-in shower, which has walls covered in limestone and faux wood tile.
Overhead, there’s a luxurious showerhead with an oil-rubbed bronze finish.
Below, a Cumaru wood deck insert in the shower helps keep your footing steady.
Since the home is on private land, Wind River put in a large round window so residents can enjoy nature while they shower.
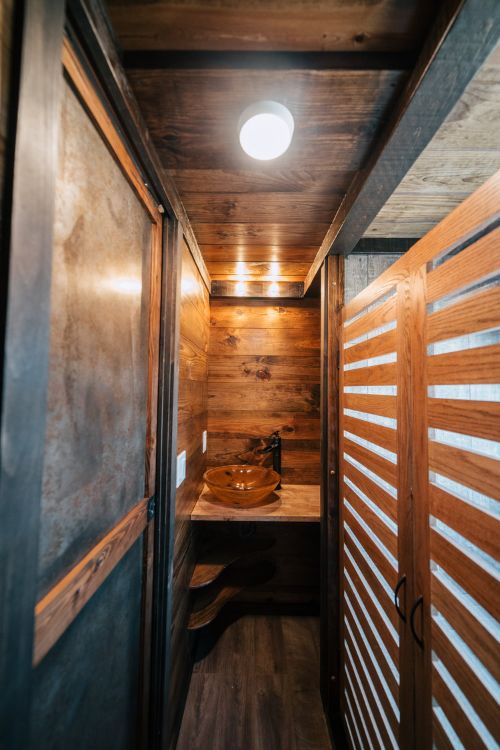
A steel pocket door with a weathered look leads to the bathroom. There, you’ll find a glass bowl sink and a Separett composting toilet.
The Stiebel Eltron electric tankless water heater provides endless hot water for the house.

