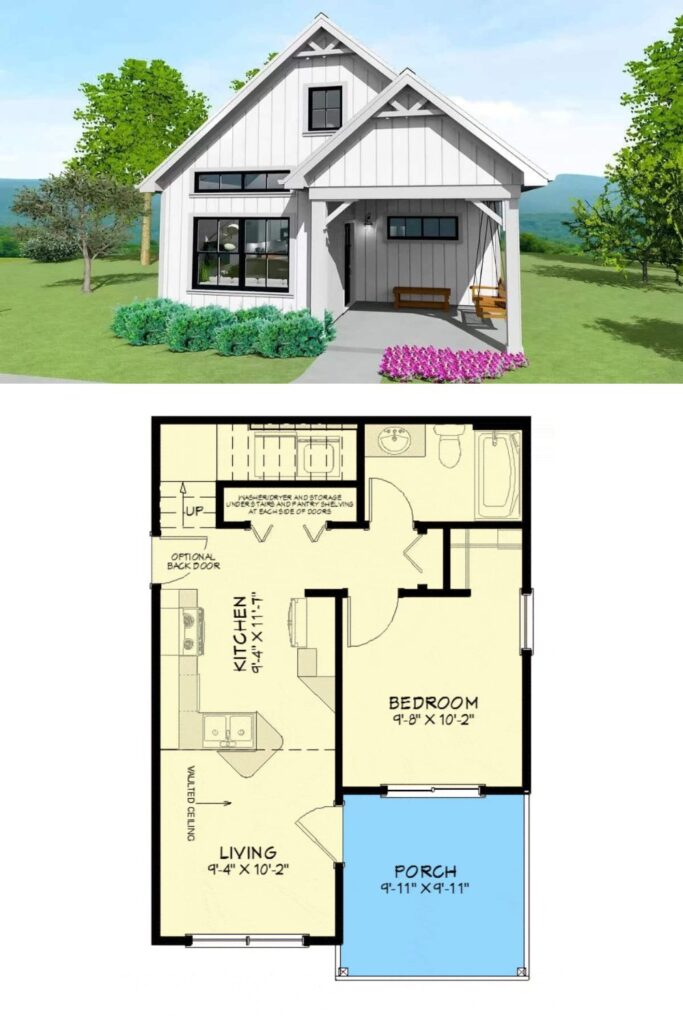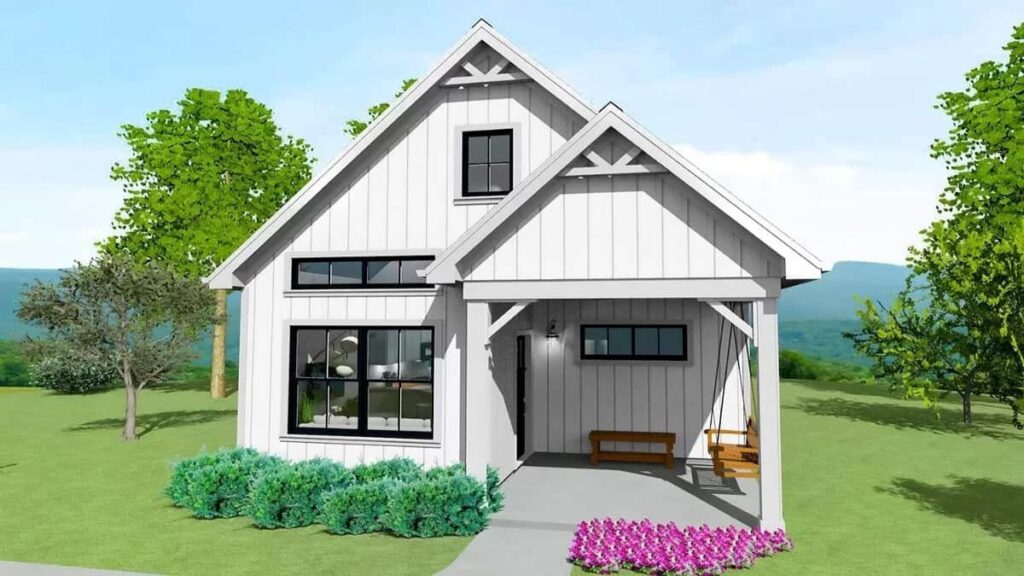Specifications
- Sq. Ft.: 650
- Bedrooms: 1
- Bathrooms: 1
- Stories: 2
The Floor Plan
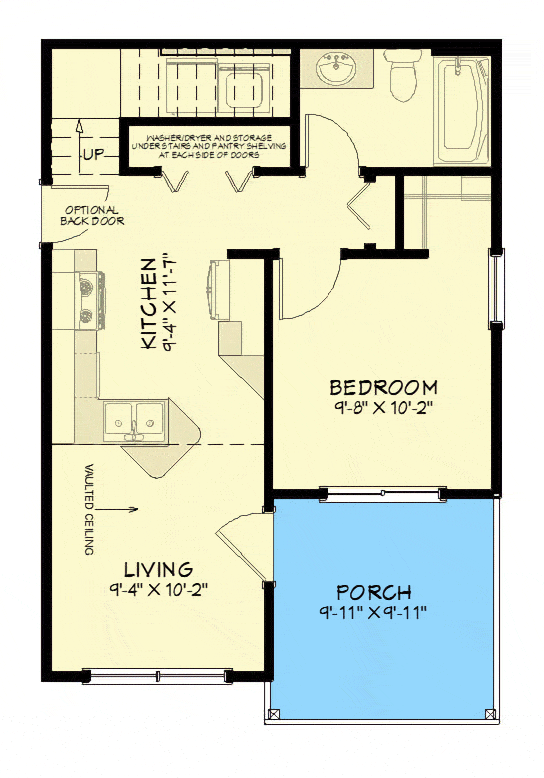
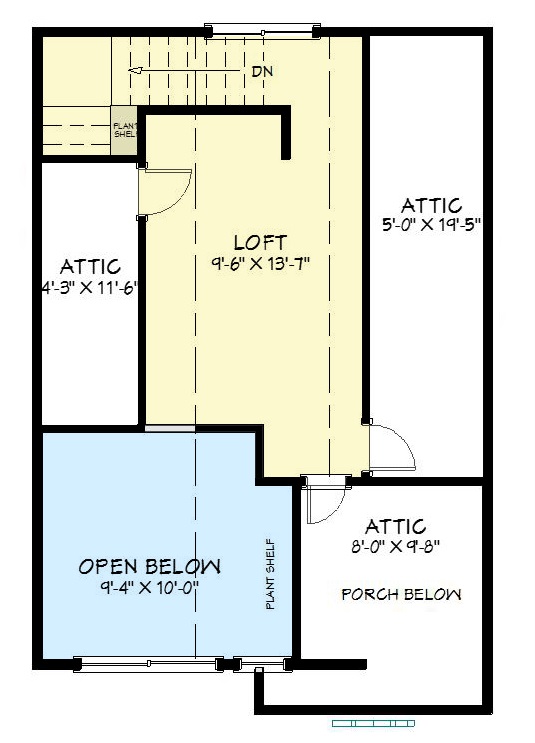
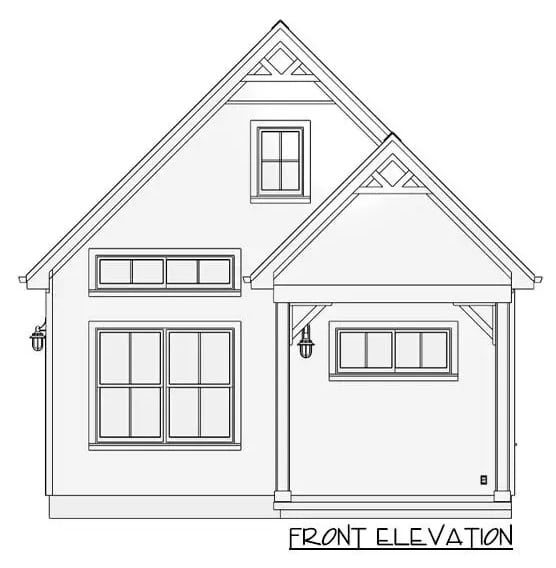
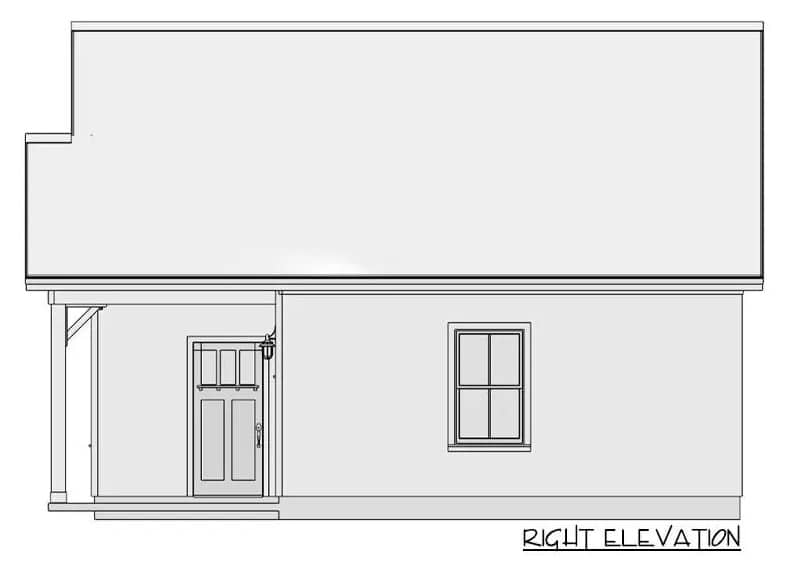
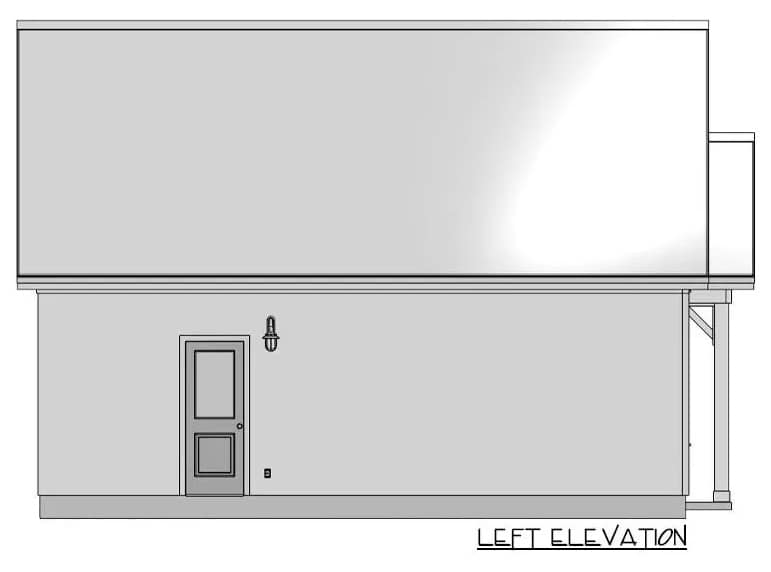
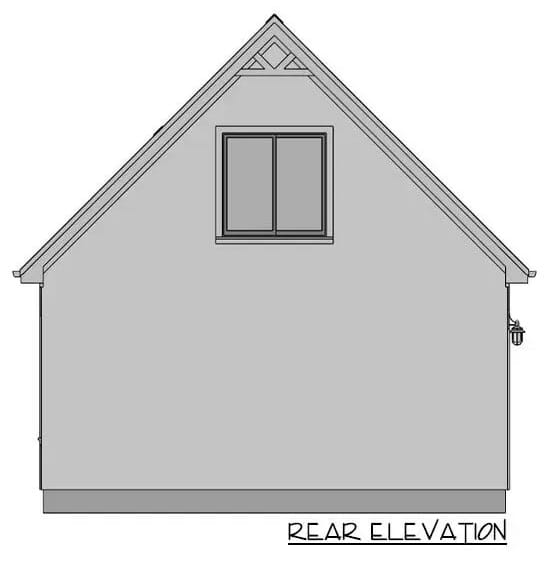
Details
This two-story country ADU is covered in board and batten siding.
What I love about this small home is that it has a compact design with one bedroom, an open floor plan, and a charming front porch that’s perfect for a swing.
When you walk in, you’ll be in a living room with a high vaulted ceiling.
The living room opens up to the kitchen, which has a peninsula that acts as a divider and also works as a bar for eating.
The bedroom is on the right side next to a bathroom that everyone can use. The bathroom has a sink, a toilet, and a combination bathtub and shower.
Upstairs, there’s a large loft. It’s a great space for a home office or extra sleeping area for guests who stay overnight.
Photos
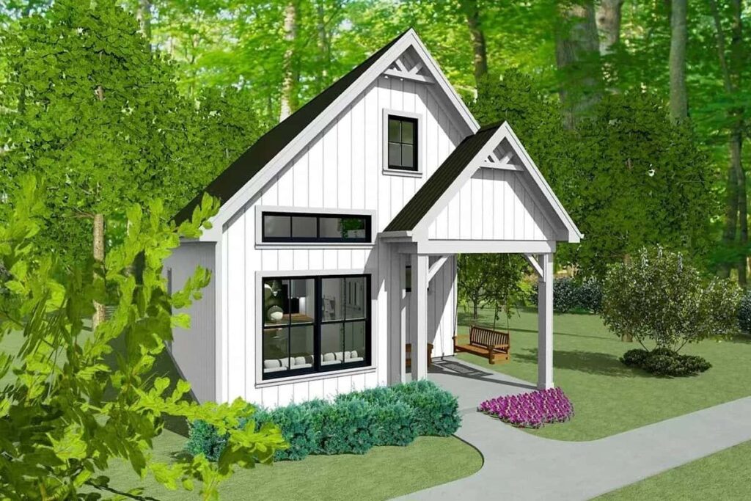
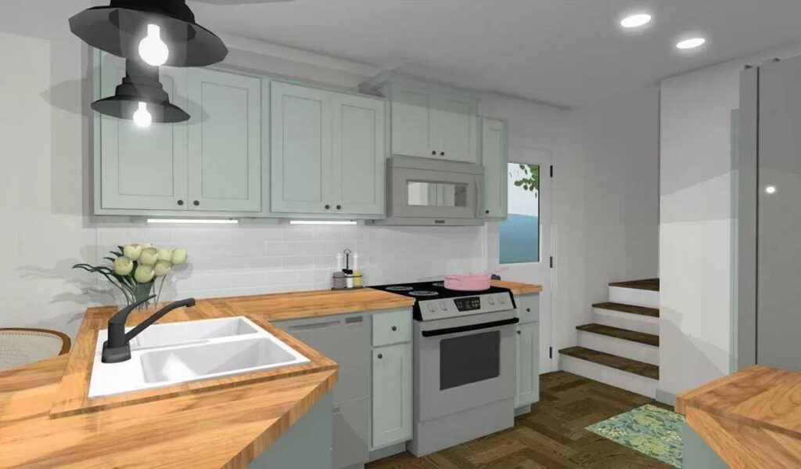
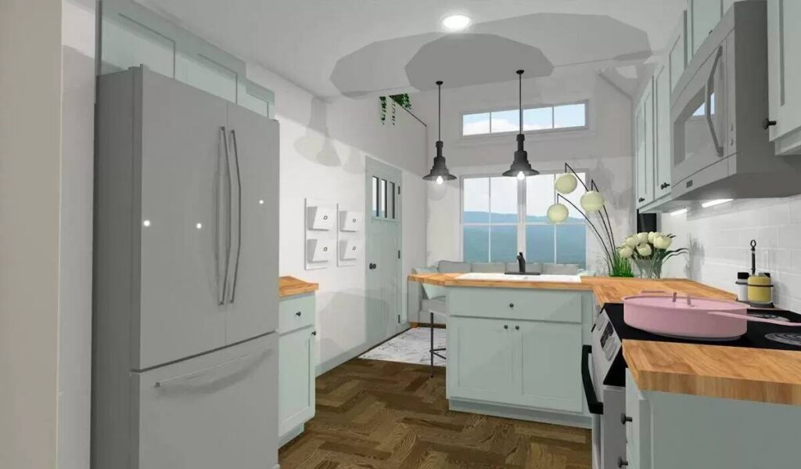
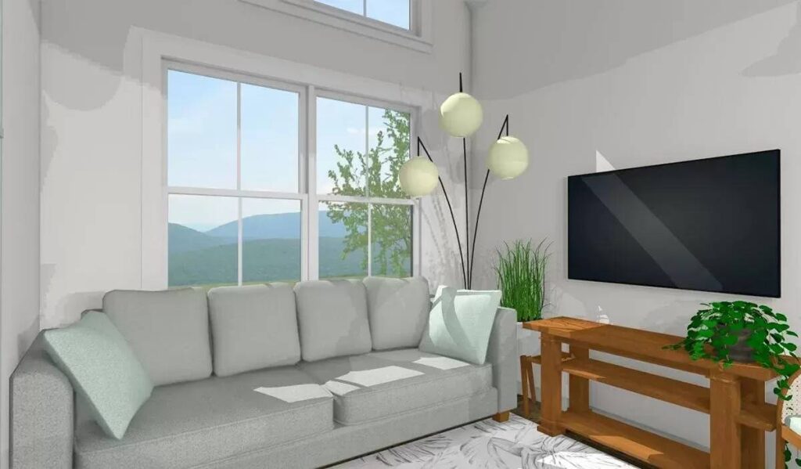
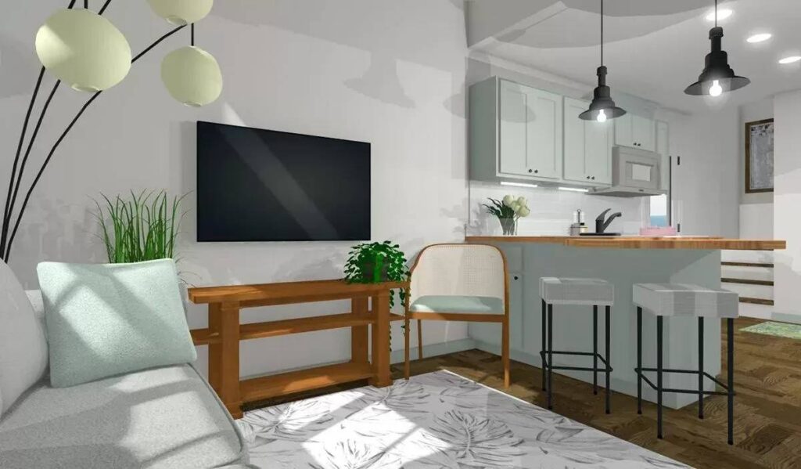
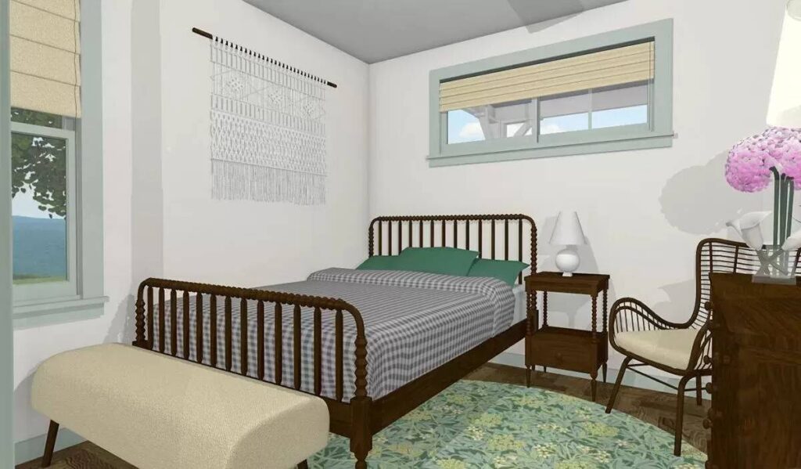
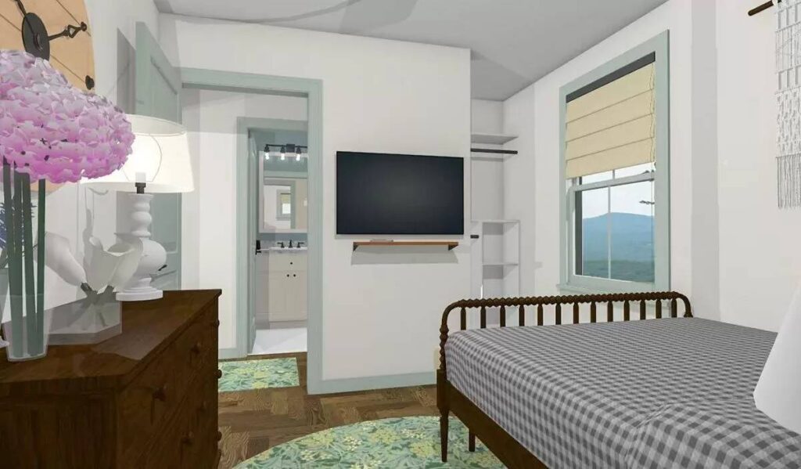
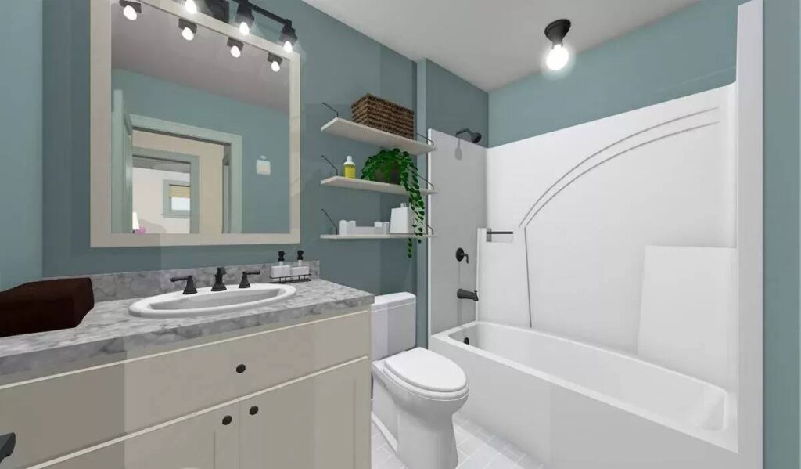
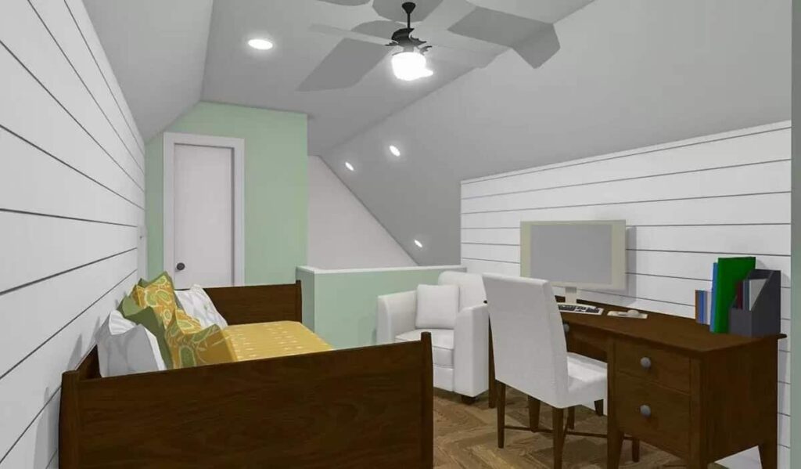
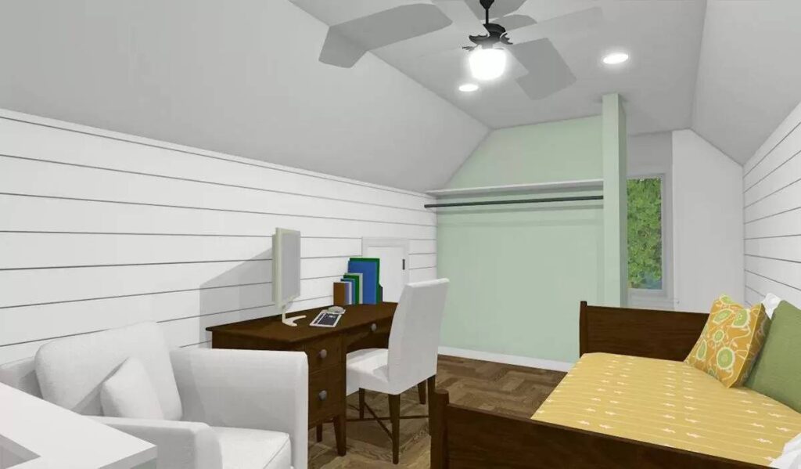
Pin This Floor Plan
