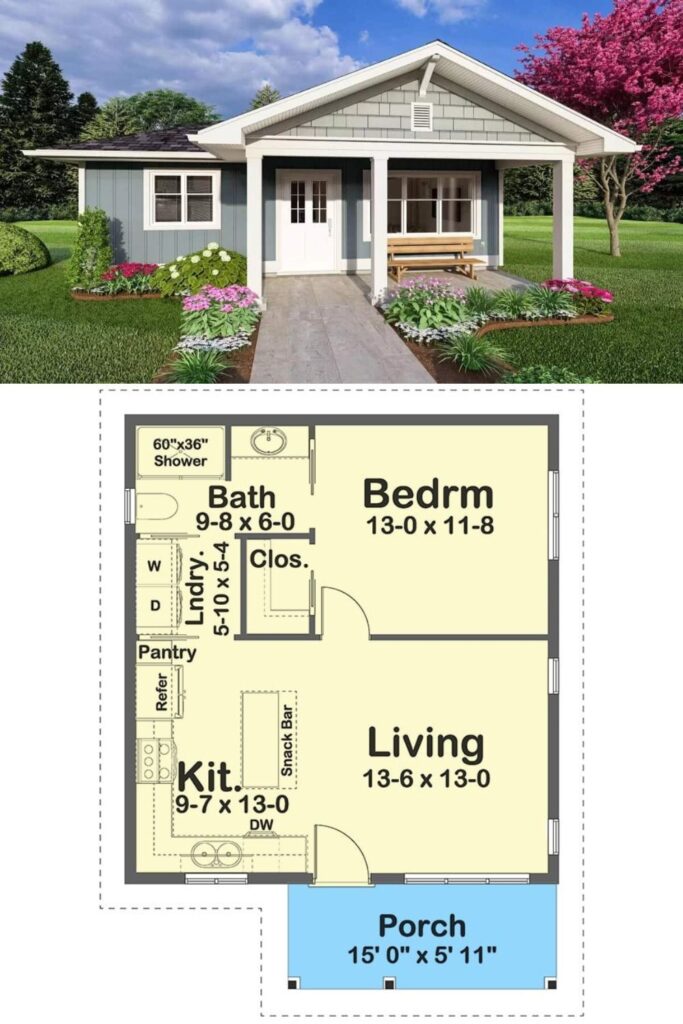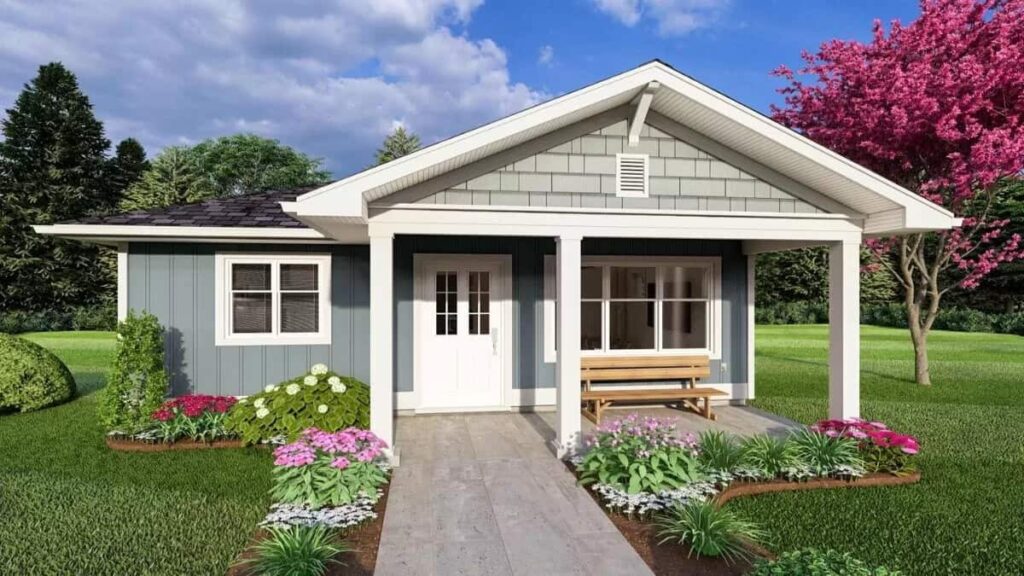Specifications
- Sq. Ft.: 624
- Bedrooms: 1
- Bathrooms: 1
- Stories: 1
The Floor Plan
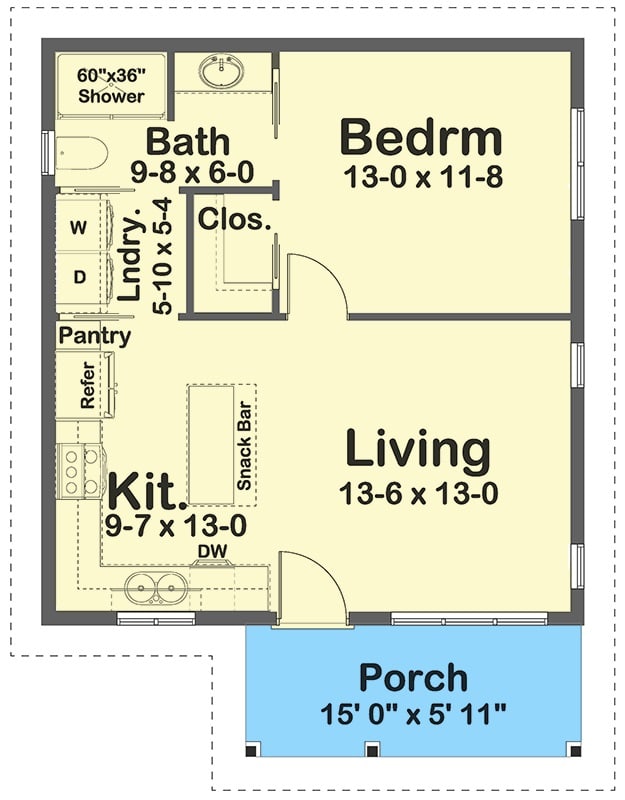
Details
This 624 square foot ADU is great as a first home or a vacation spot.
It has a lovely exterior with board and batten siding, cedar shakes, and a welcoming front porch with decorative columns.
When you enter, you’ll find a space that combines the kitchen and living room.
Large windows in the living area offer beautiful views, and the kitchen has a center island that gives you plenty of room to work.
The bedroom is at the back of the house.
It has a walk-in closet and a bathroom with three main features (a sink, toilet, and shower) that also connects to the laundry room.
You can get to the laundry room from the kitchen too, which is handy for guests.
Photos
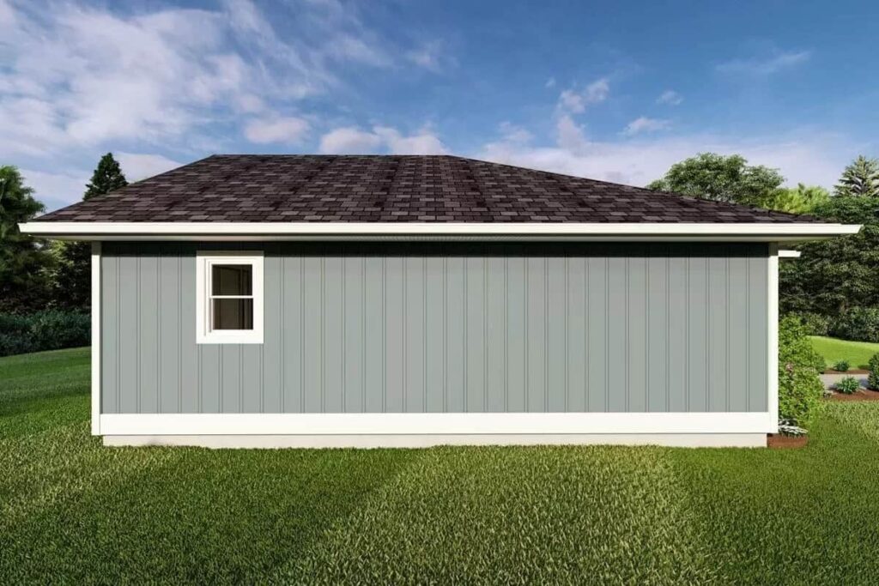
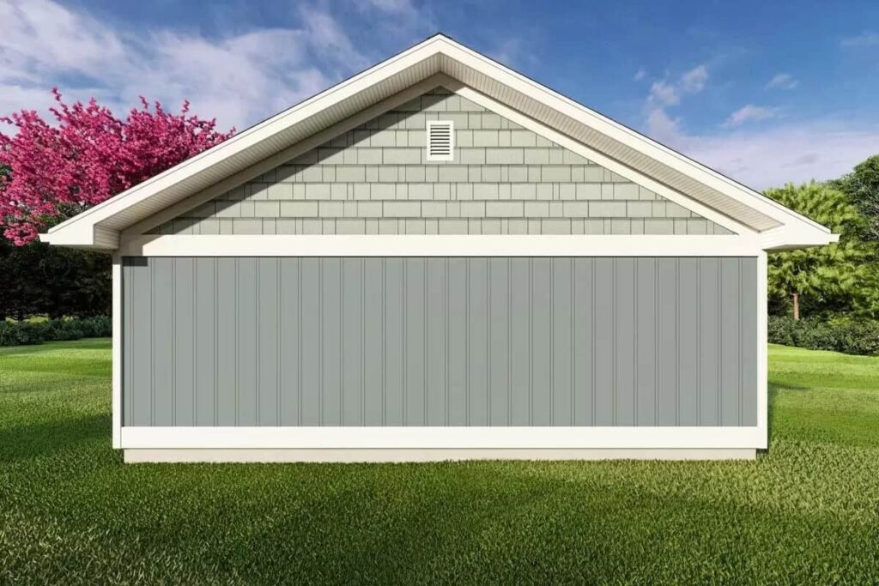
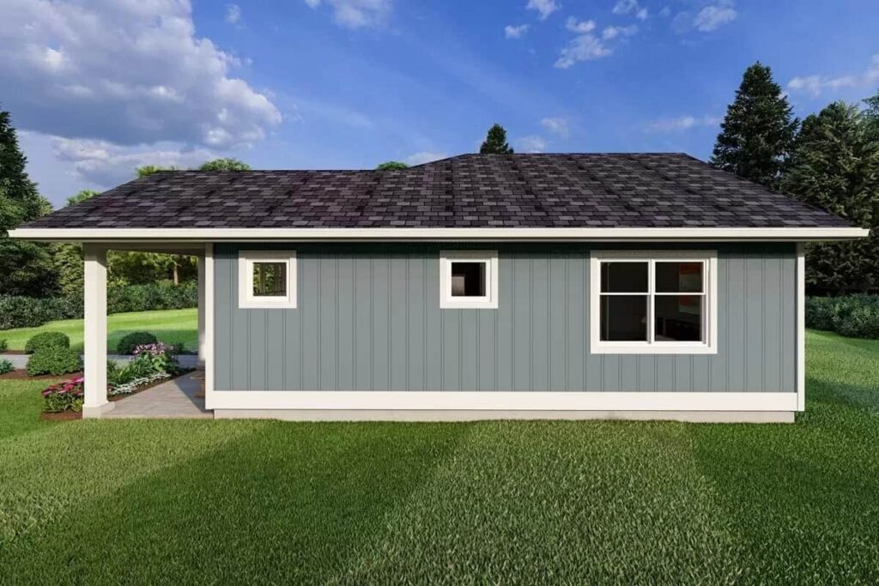
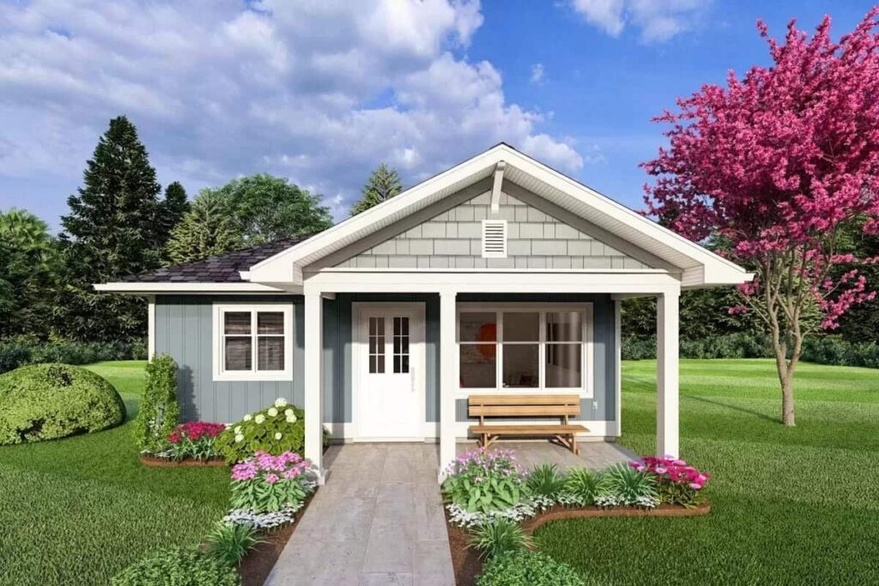
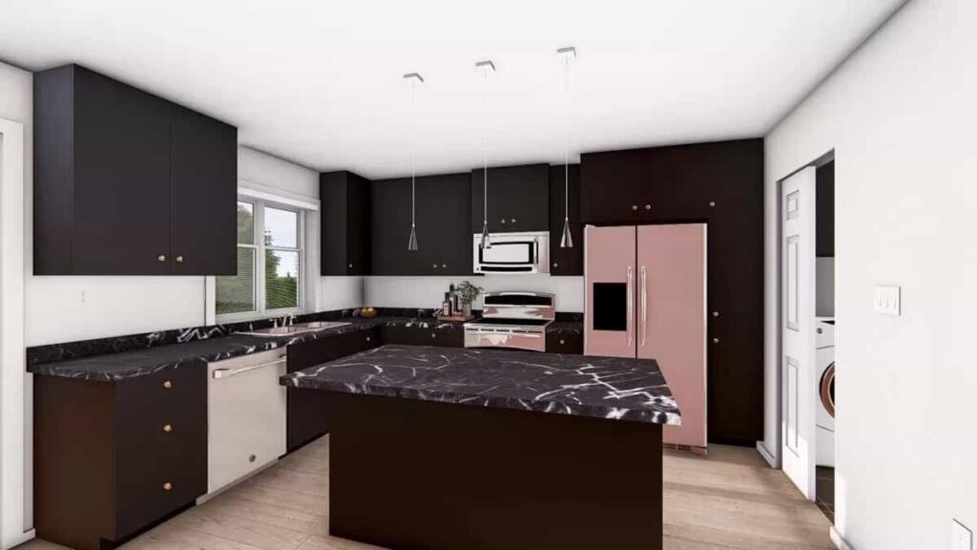
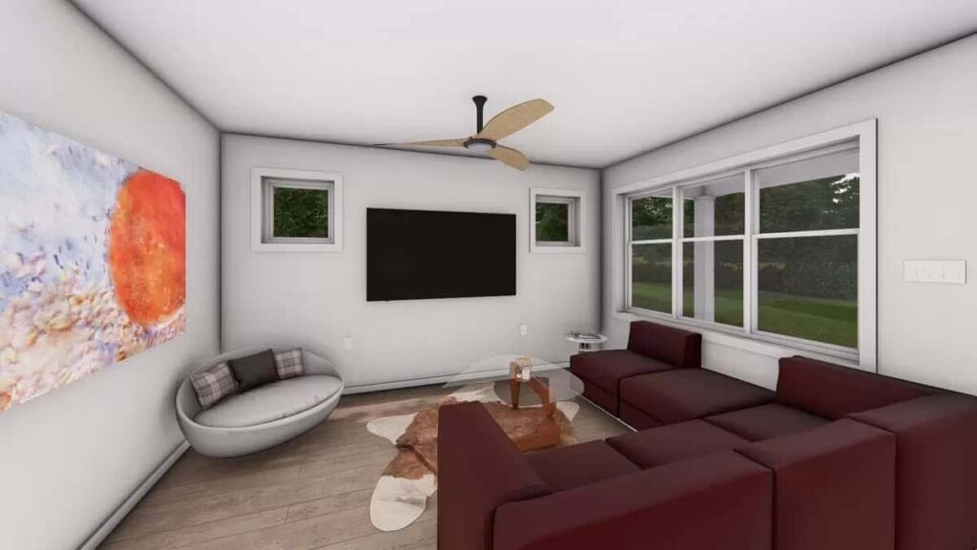
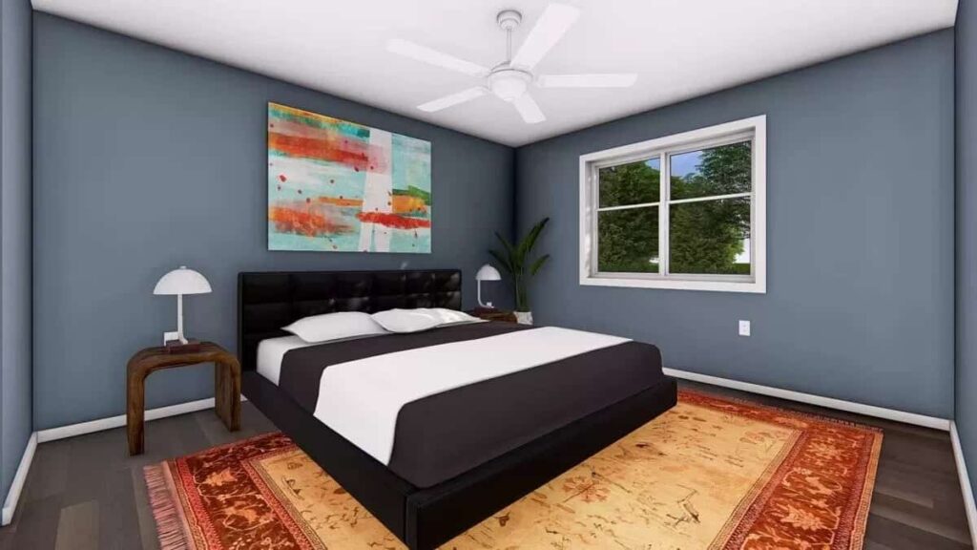
Pin This Floor Plan
