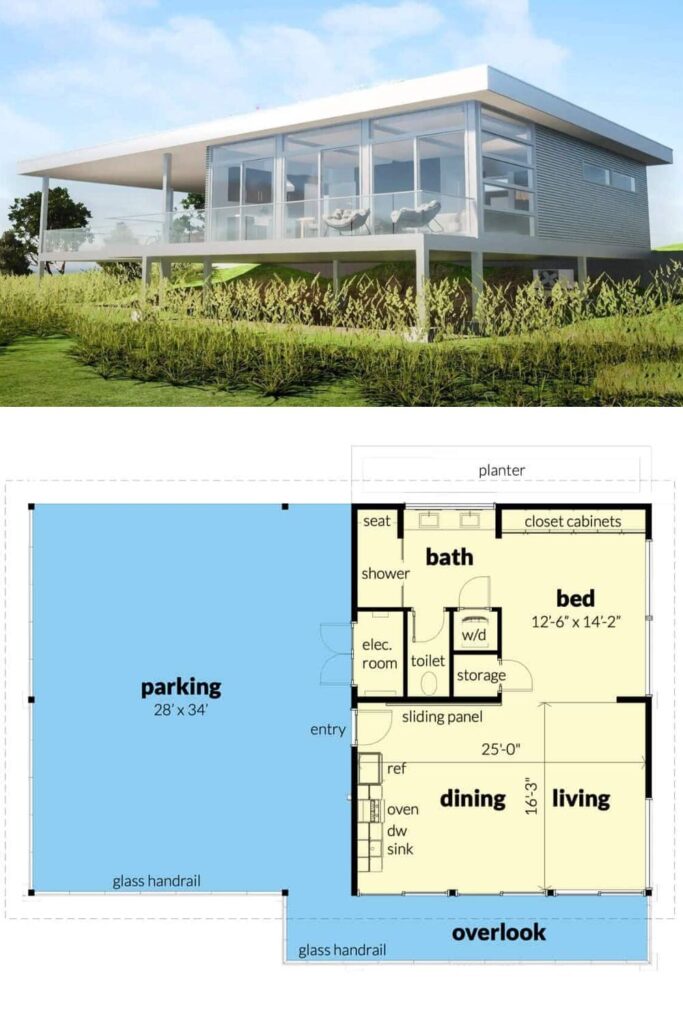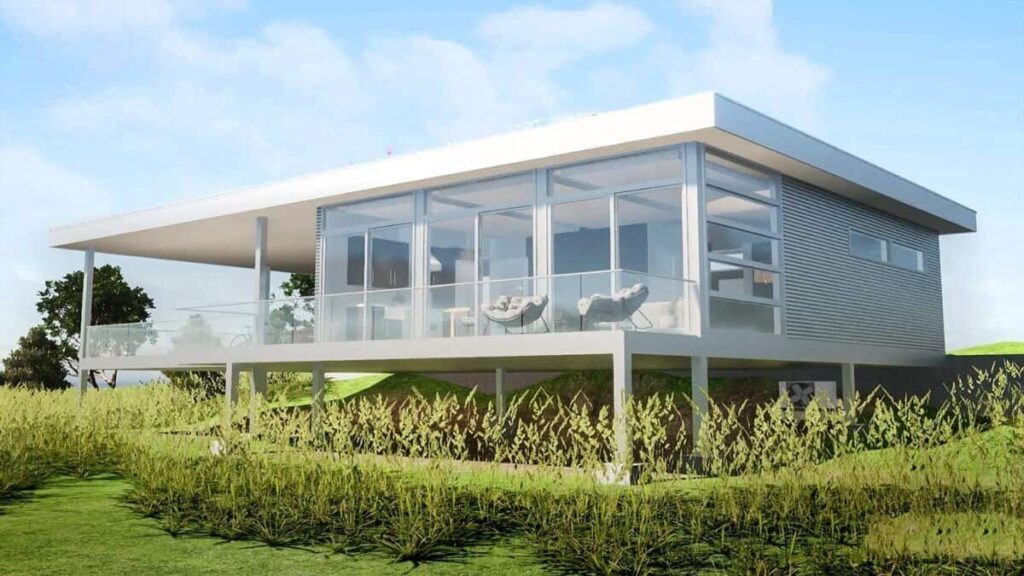Specifications
- Sq. Ft.: 850
- Bedrooms: 1
- Bathrooms: 1
- Stories: 1
- Garage: 2
The Floor Plan
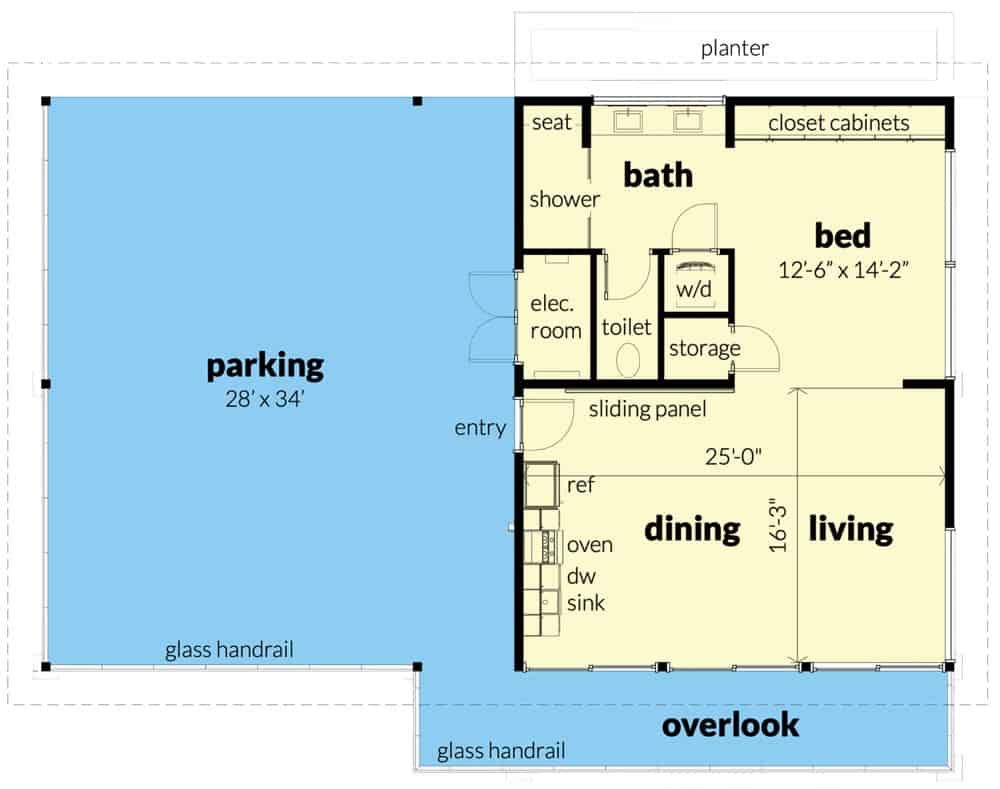
Details
This 1-bedroom house has a modern look with big windows from floor to ceiling and shiny metal details all around. It has a flat roof where you can plant a garden and a special spot ready for solar panels.
There is a carport on the left side that fits two cars easily.
When you walk in, you’ll see the kitchen, dining area, and living room all together. In front, sliding glass doors open to a covered deck with glass railings around it.
The bedroom is at the back of the house. It has a built-in wardrobe, a small laundry closet, and a large bathroom. The bathroom features two sinks, a separate toilet area, and a shower with a built-in seat.
Photos
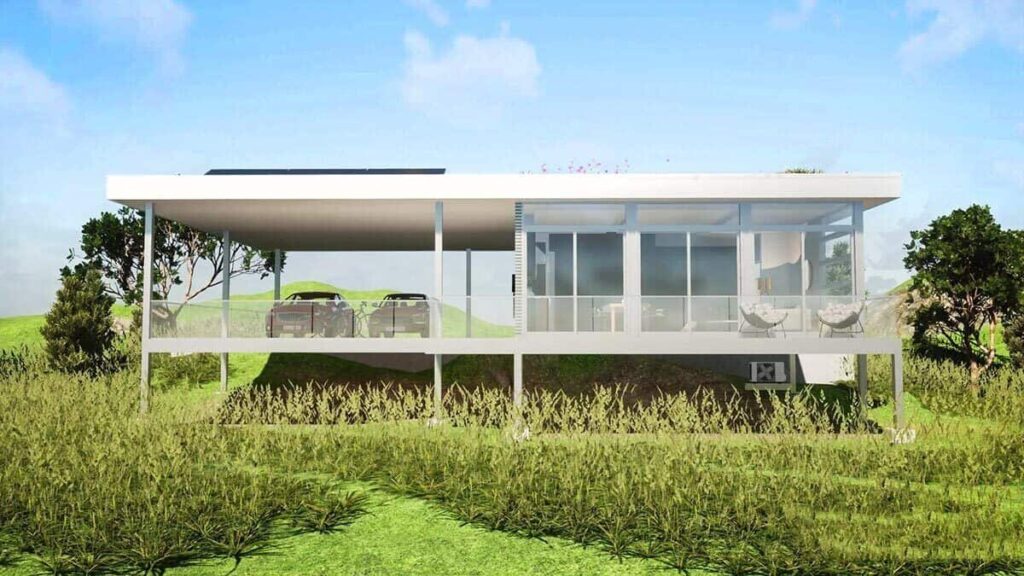

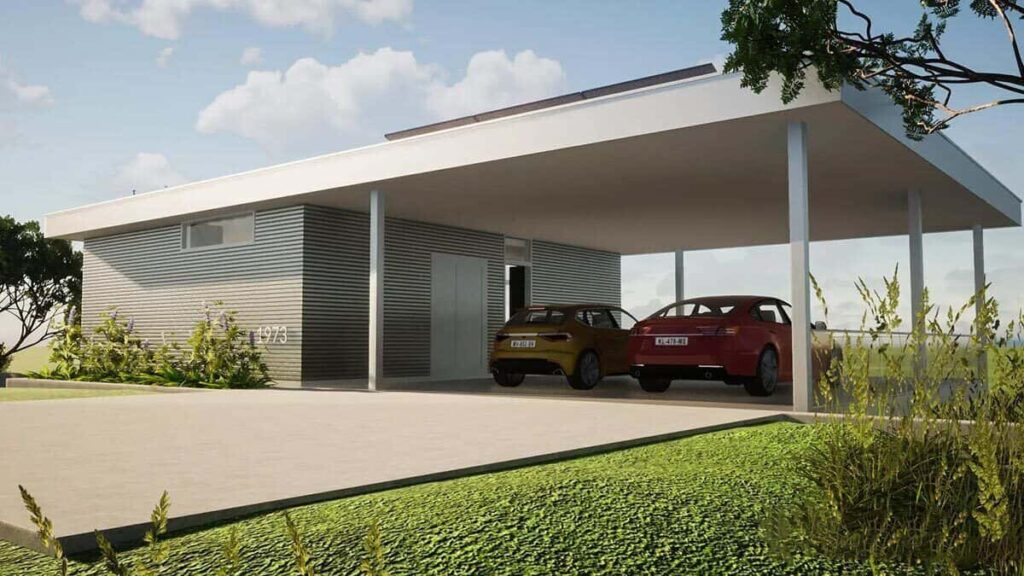
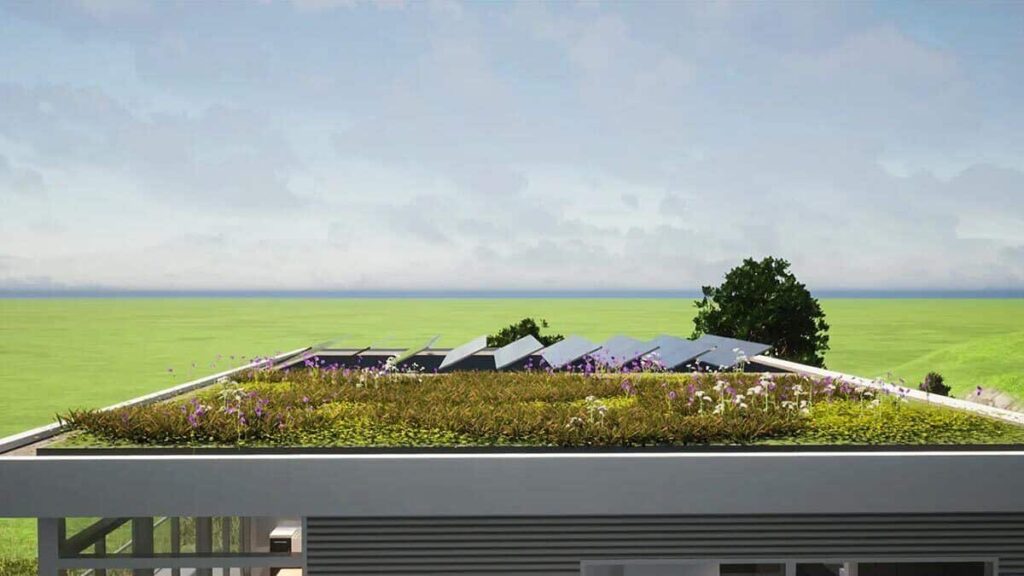
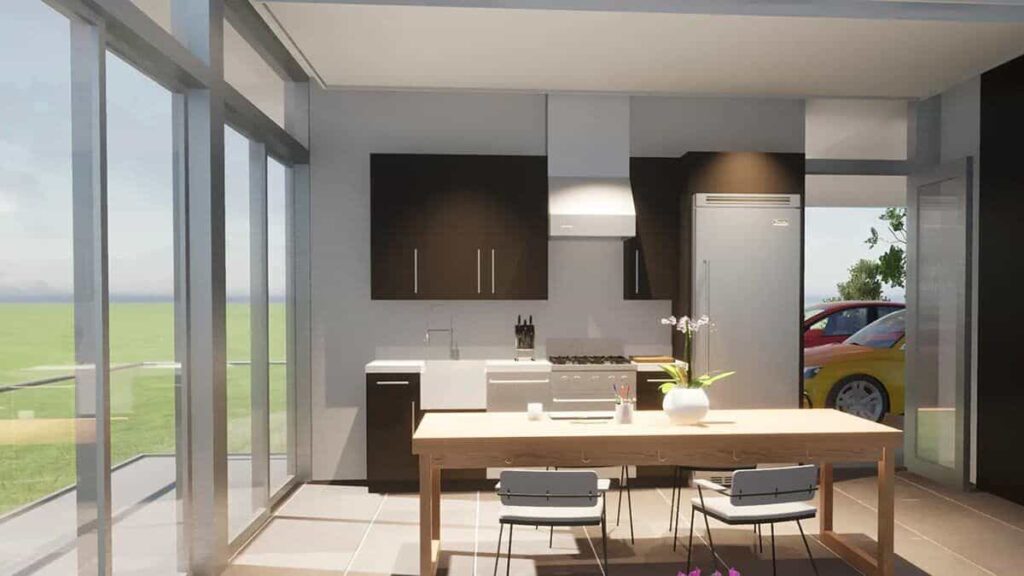
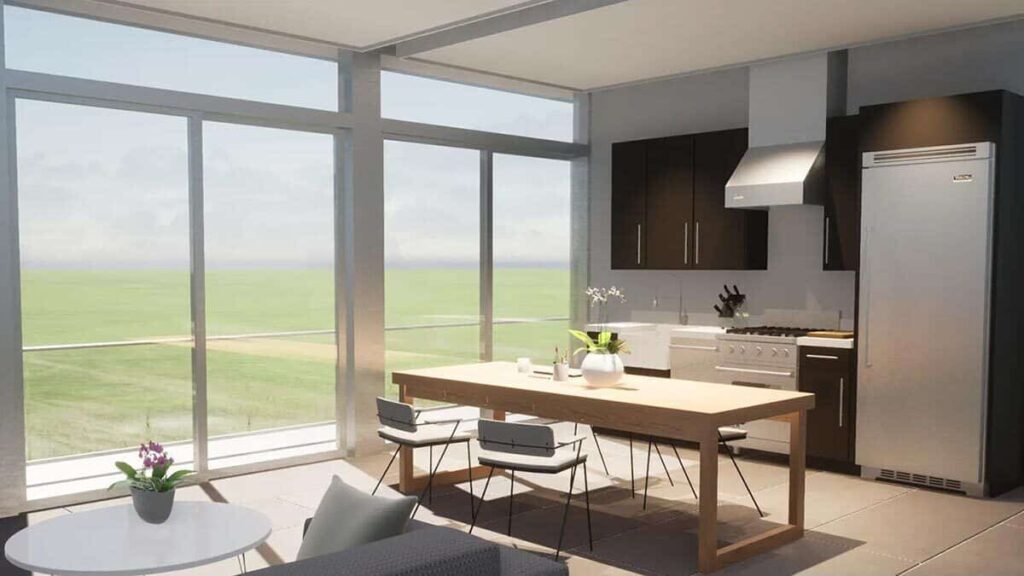



Pin This Floor Plan
