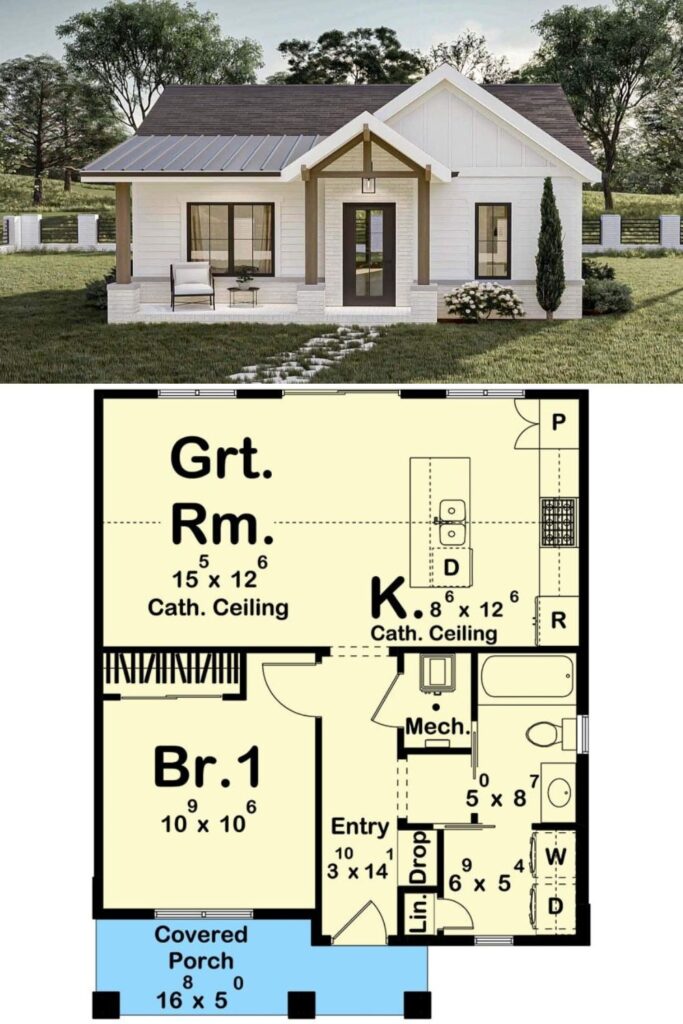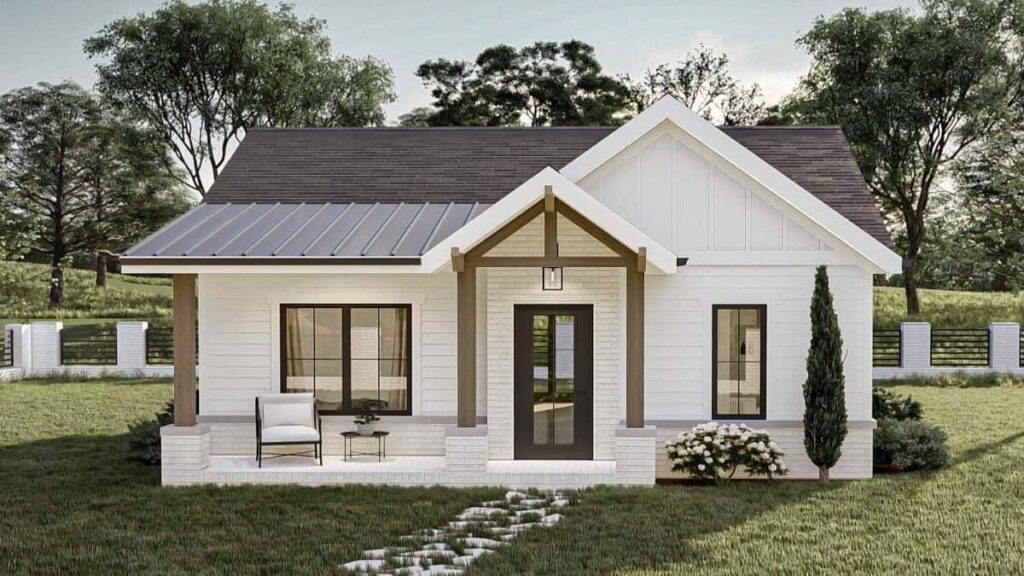Specifications
- Sq. Ft.: 651
- Bedrooms: 1
- Bathrooms: 1
- Stories: 1
The Floor Plan
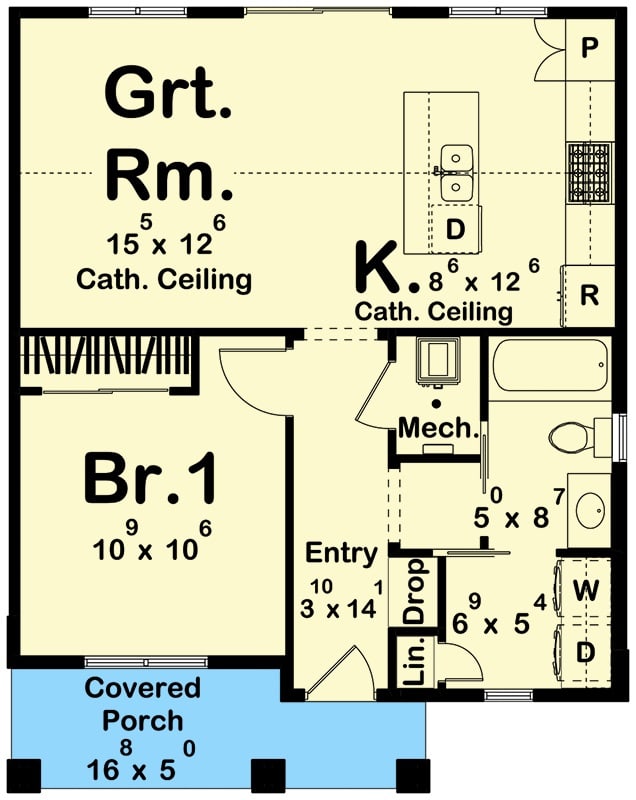
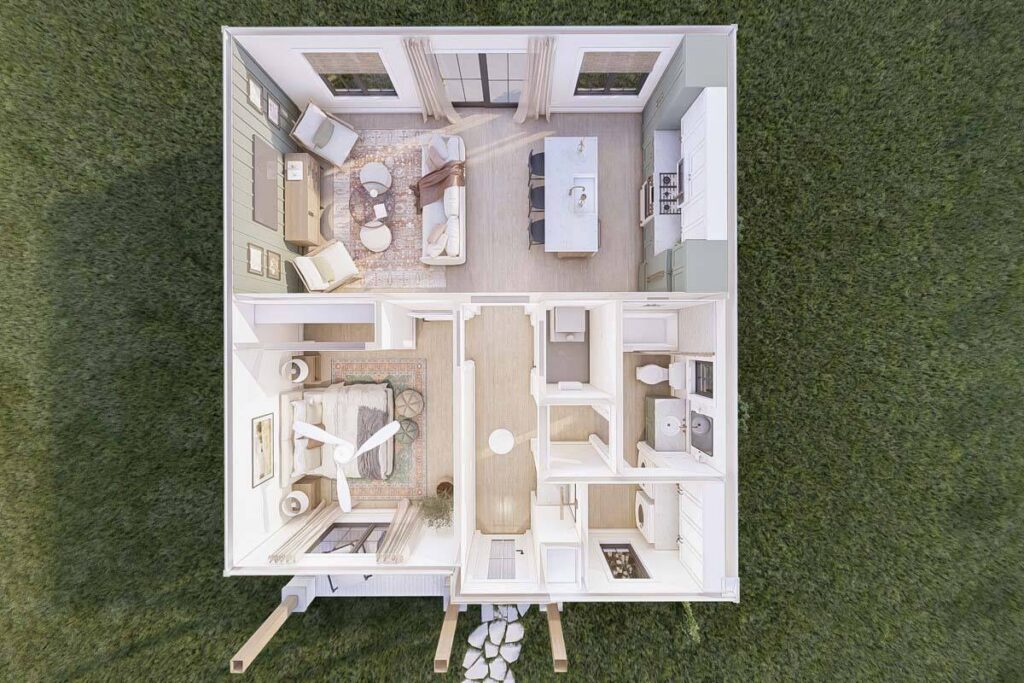
Details
This new American style ADU has a lovely look from the street, with clapboard siding, board and batten, brick, and a metal roof.
It has a welcoming front porch with a visible truss and columns made of brick.
When you walk in, you enter a small area that leads to a big room that is both a living room and kitchen. This room has a high, vaulted ceiling.
There’s a large island where you can sit and chat, and sliding glass doors at the back that open up to the backyard.
The bedroom is near the entrance and across from the bathroom that everyone shares. The bedroom has a built-in closet and a big window that looks out to the front porch. It’s the perfect setup for a good night’s rest.
The bathroom has a tub and shower together, a sink with a cabinet, and a door to the laundry room. It’s the perfect layout for saving space!
Photos
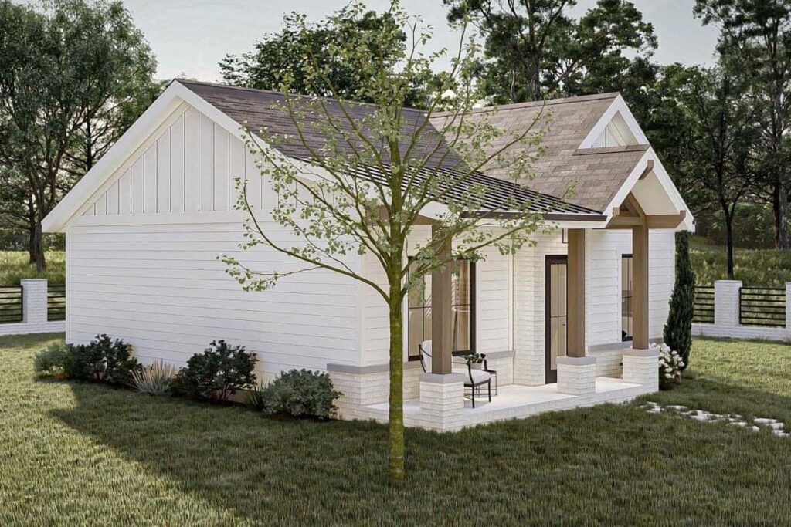
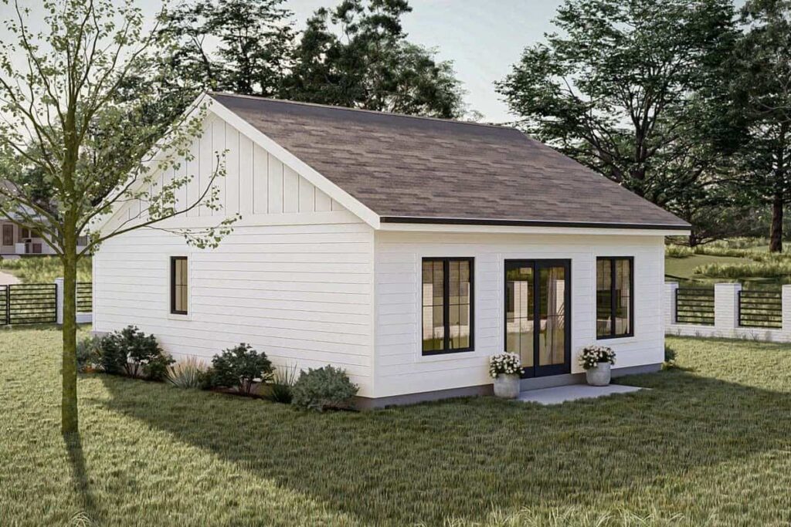
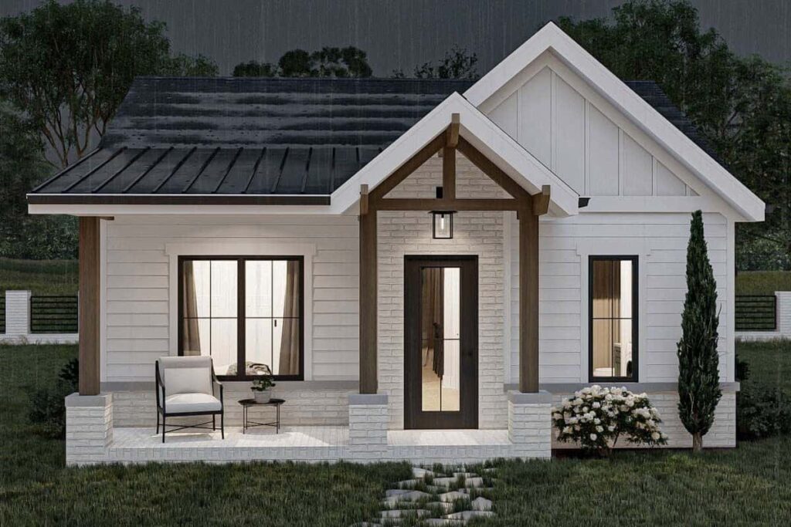
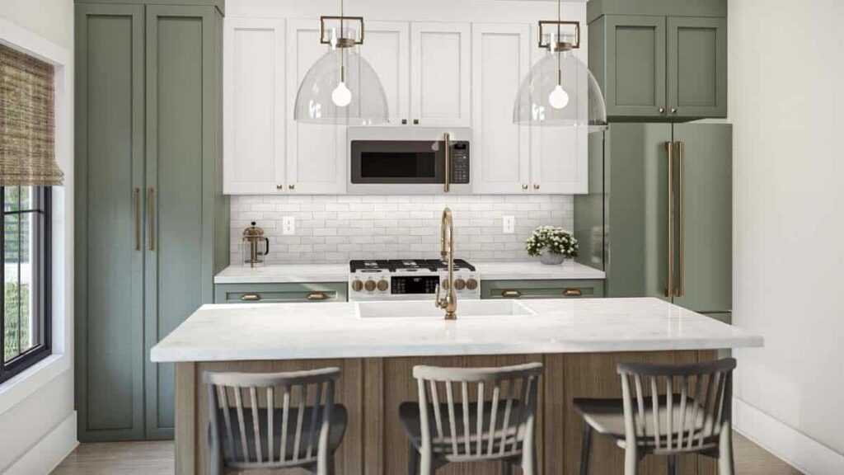
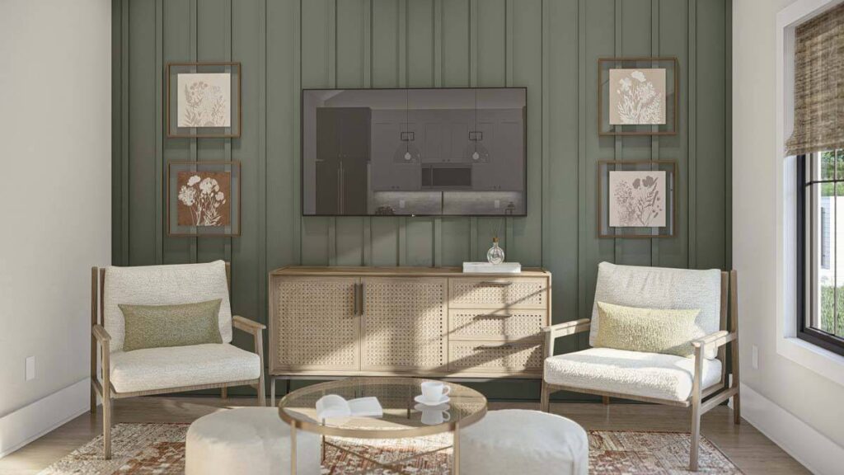
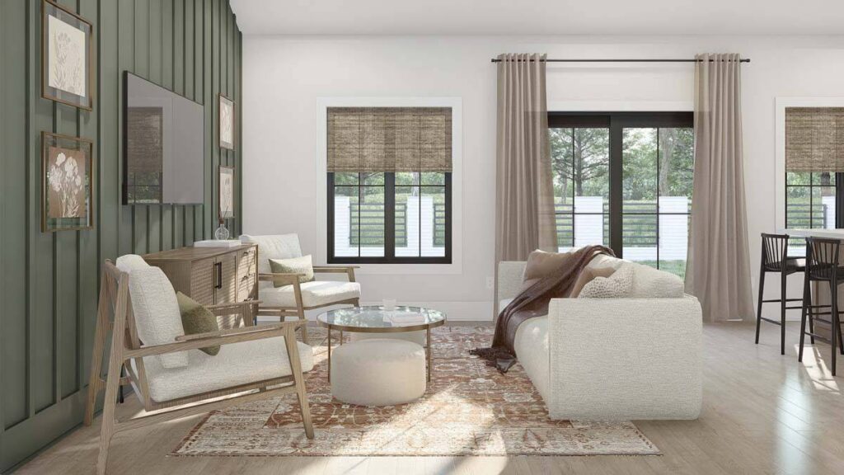
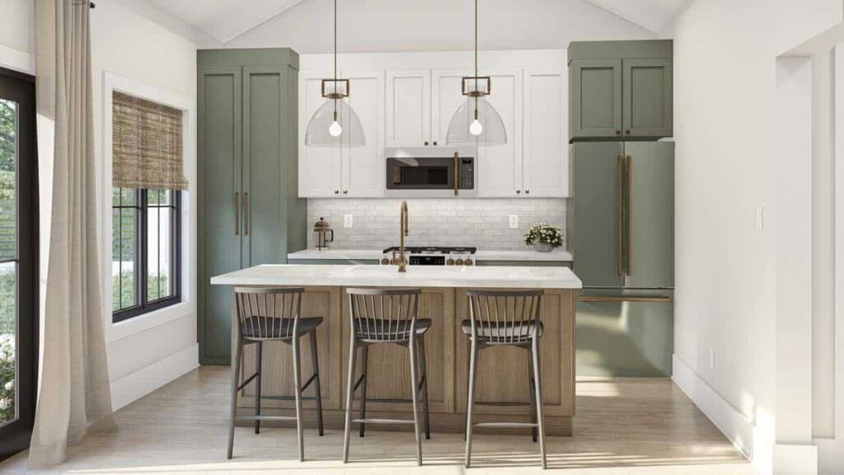
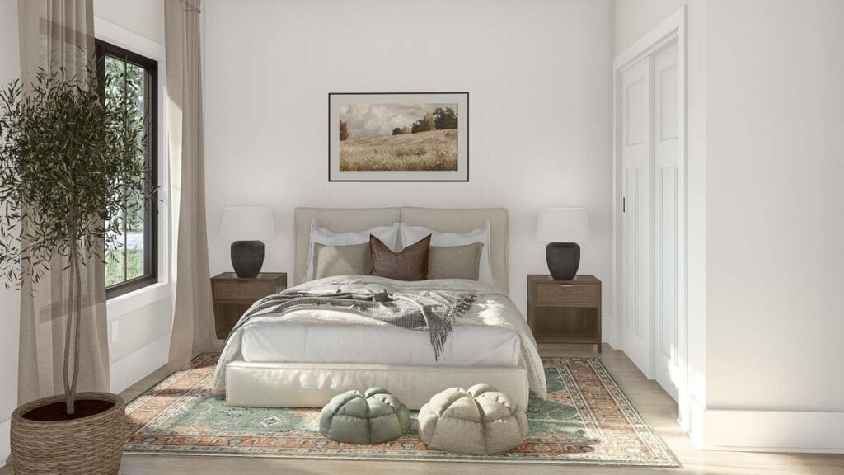
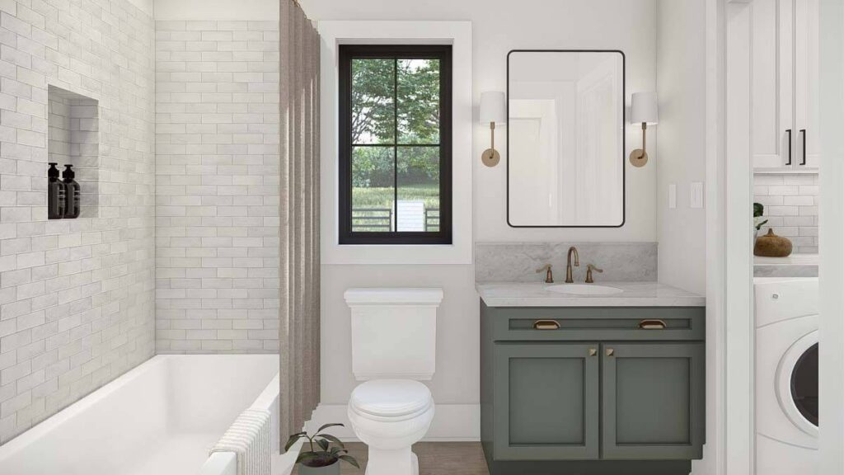
Pin This Floor Plan
