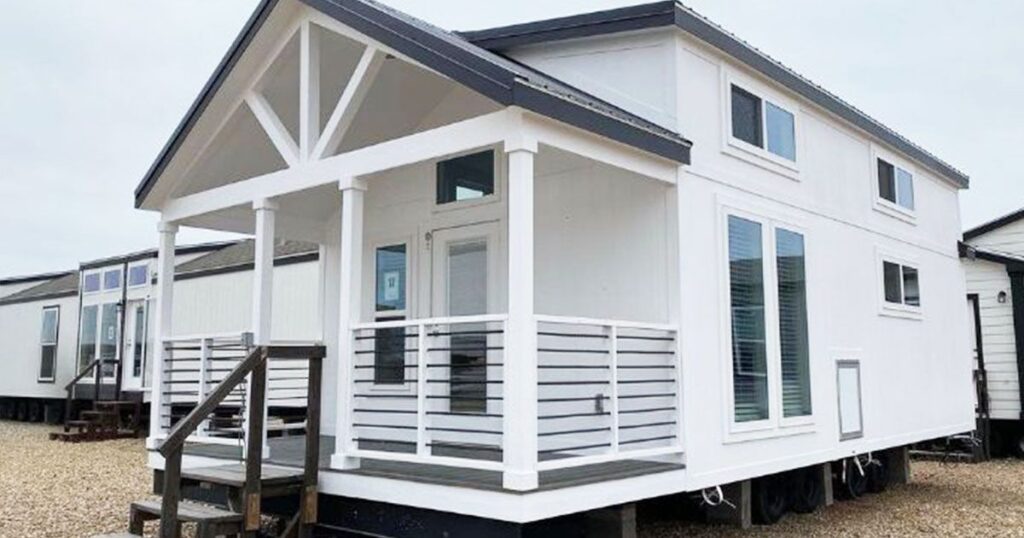Tiny-house living has become more than just a trend; it’s now a popular movement.
Many people choose this lifestyle to live with less stuff and simplify their lives. This way, they also help the environment.
Mike Timmons, who is the sales manager at Recreational Resort Cottages and Cabins, says that the Cardinal is one of the company’s most popular tiny homes.
The Cardinal is a small home that is 15 feet wide and 32 feet long, making it 399 square feet in total.
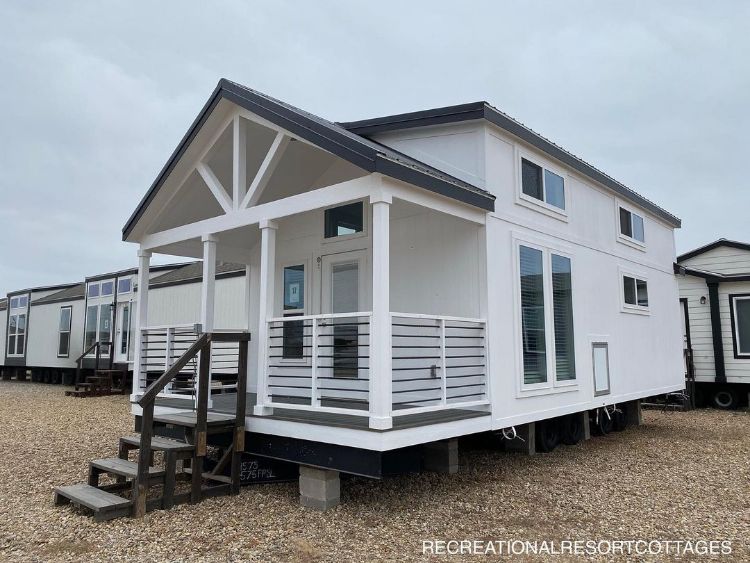
The Cardinal tiny house is beautiful to look at with its mostly white outside walls.
It has a 6-foot front porch that really stands out. The porch is made of strong, eco-friendly materials.
The outside walls are covered with white James Hardie siding that is waterproof and protects against fire and pests.
This helps the house last longer. The house also has elegant black metal details.
The black rails and metal roof look stunning against the white posts and walls.
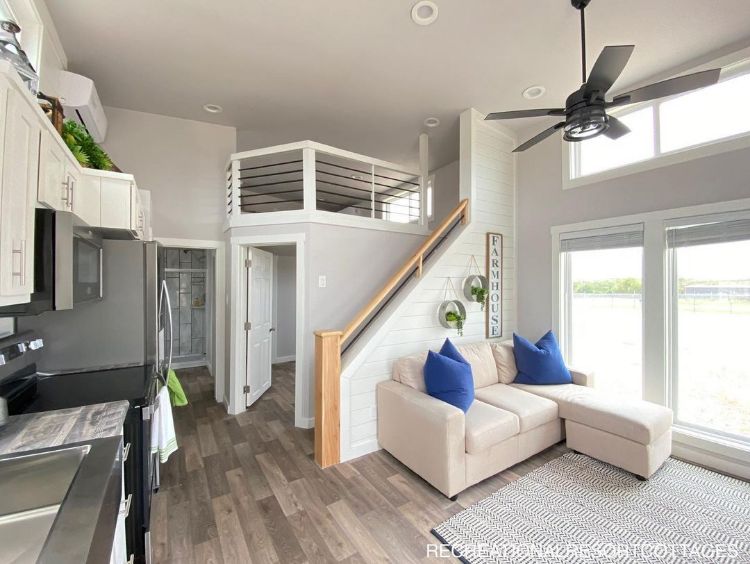
A tall accent wall made of shiplap separates the living room from the stairs. There is a narrow railing leading up to the loft.
The living room has big windows with smaller windows above them, making the room bright and spacious.
A classic black fan hangs from the high ceiling. In the corner, there is a creamy white couch.
A patterned rug makes the space feel cozy.
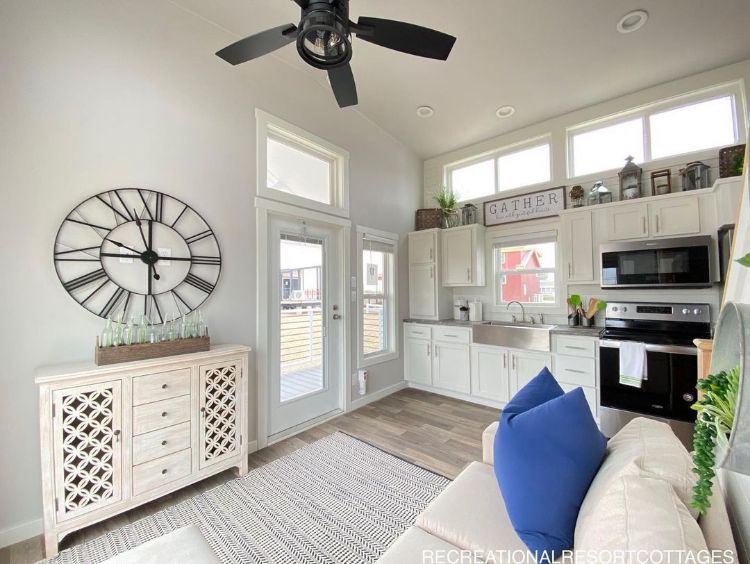
The kitchen cabinets are painted white to match the farmhouse style of the home. They have silver handles.
There is a large glass window above the sink that lets you see outside. Extra natural light comes in through two high windows.
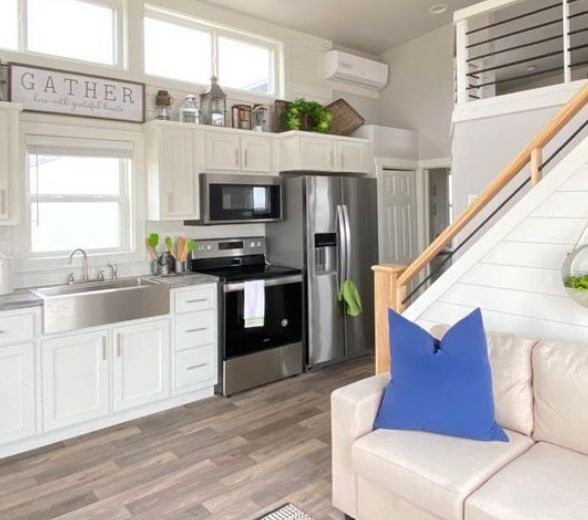
The kitchen has a sleek stainless steel farmhouse sink that stands out.
There’s a stovetop oven and a convection oven, perfect for cooking various meals.
Next to the full-sized stainless steel refrigerator, there’s a door that opens to a stacked pantry.
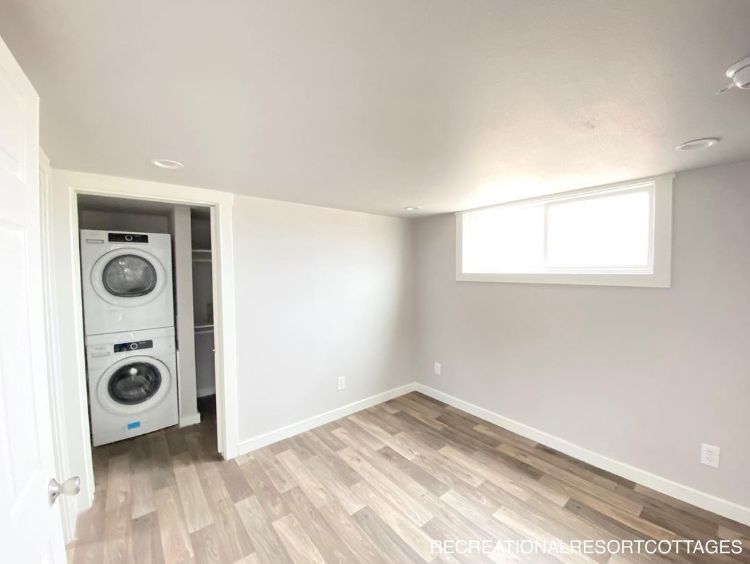
This house uses a sliding pocket door to enter the master bedroom. One wall has a small high window that lets in both light and fresh air.
On another wall, there’s a small air conditioning and heating unit. You can choose to put a full-sized, queen-sized, or king-sized bed in this room.
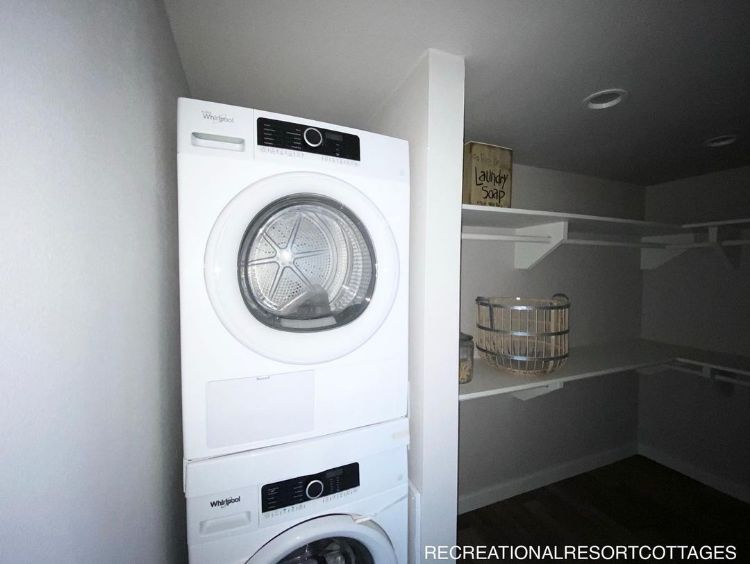
Another sliding pocket door opens to the walk-in closet. Right as you enter, there’s a separate area for a stackable washer and dryer.
The closet has real wood shelves and rods for hanging clothes.
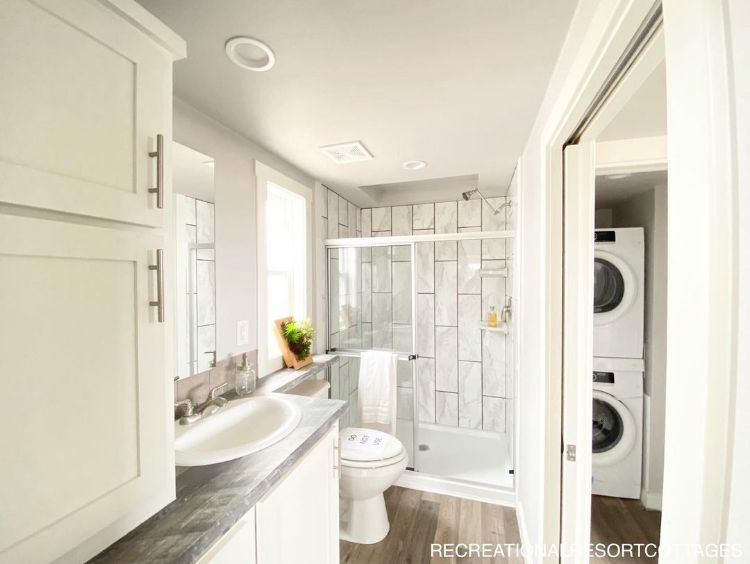
A white sliding pocket door leads to the bathroom. There are storage cabinets above and below the countertop.
Frosted glass windows above the toilet provide privacy. The shower features vertically placed Carrara tiles and has a high ceiling, making it comfortable even for tall people.
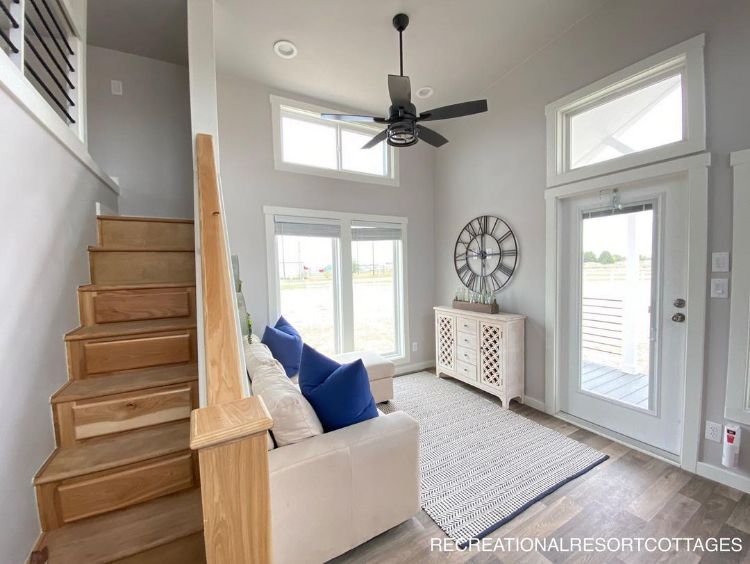
A hickory-colored rail leads up to the loft, matching the hickory-stained stairs.
You can find extra storage in drawers built under the stairs.
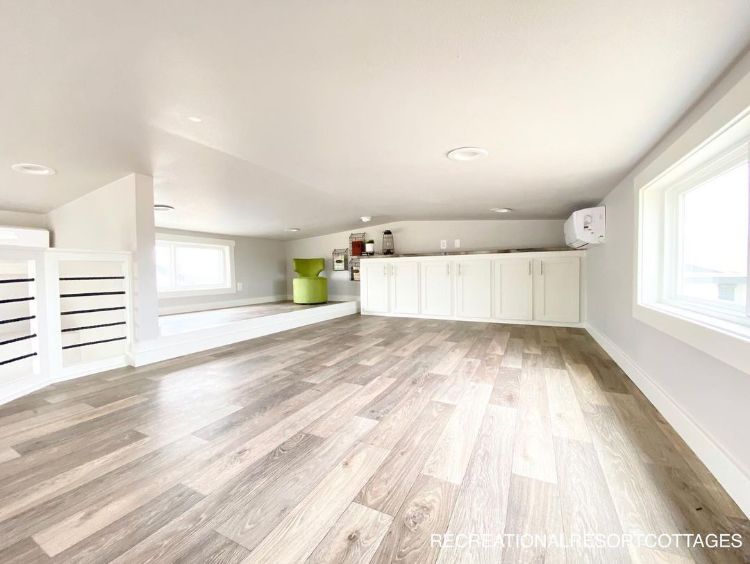
The loft is a great spot for an extra bed. It has built-in cabinets for storing items.
Windows on two opposite walls make the area feel larger, even with a low ceiling.

