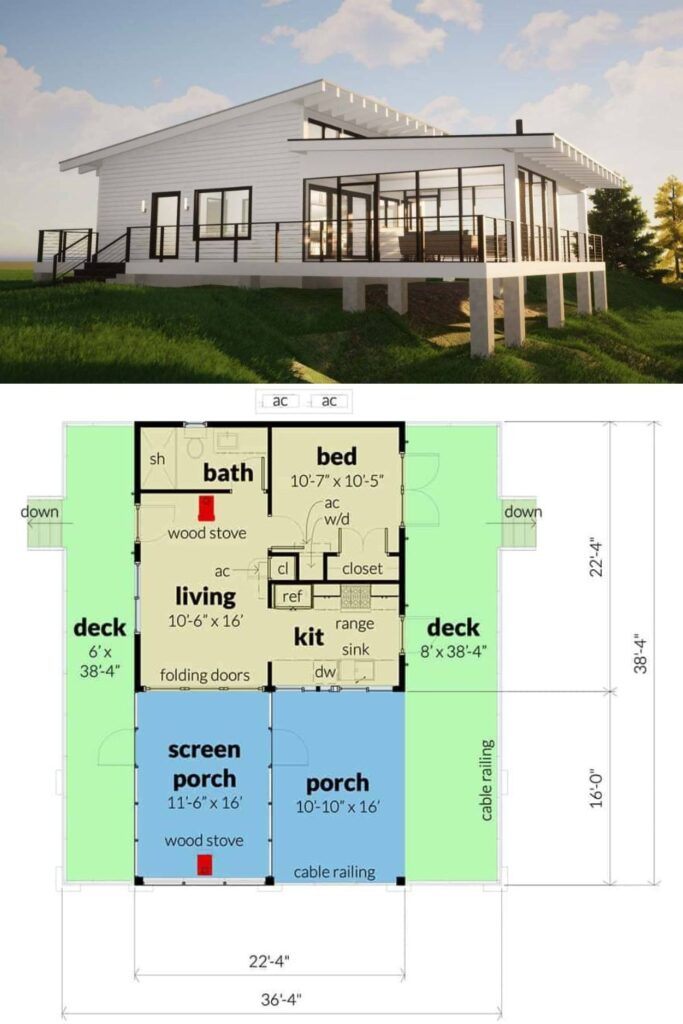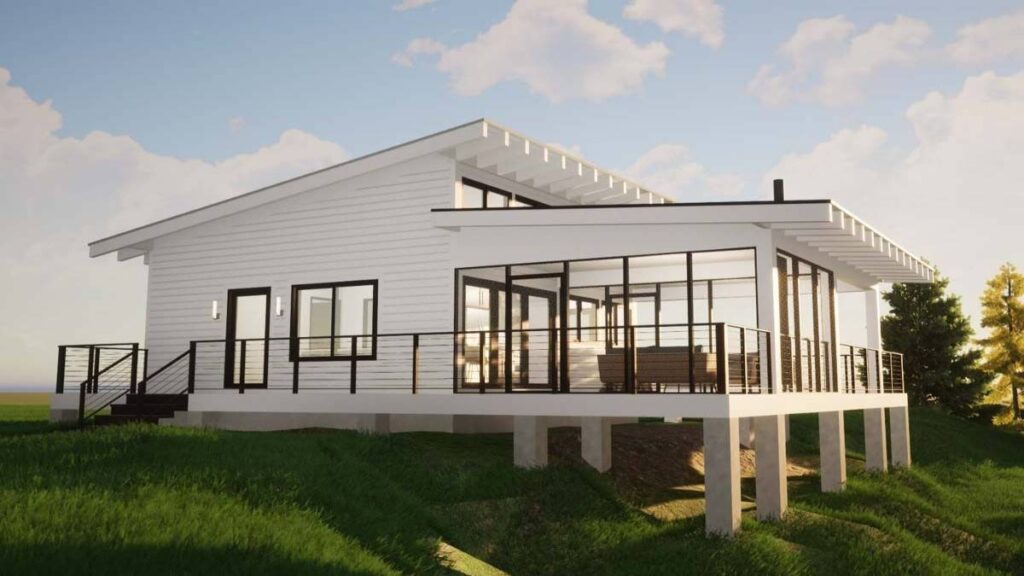Specifications
- Sq. Ft.: 499
- Bedrooms: 1
- Bathrooms: 1
- Stories: 1
The Floor Plan
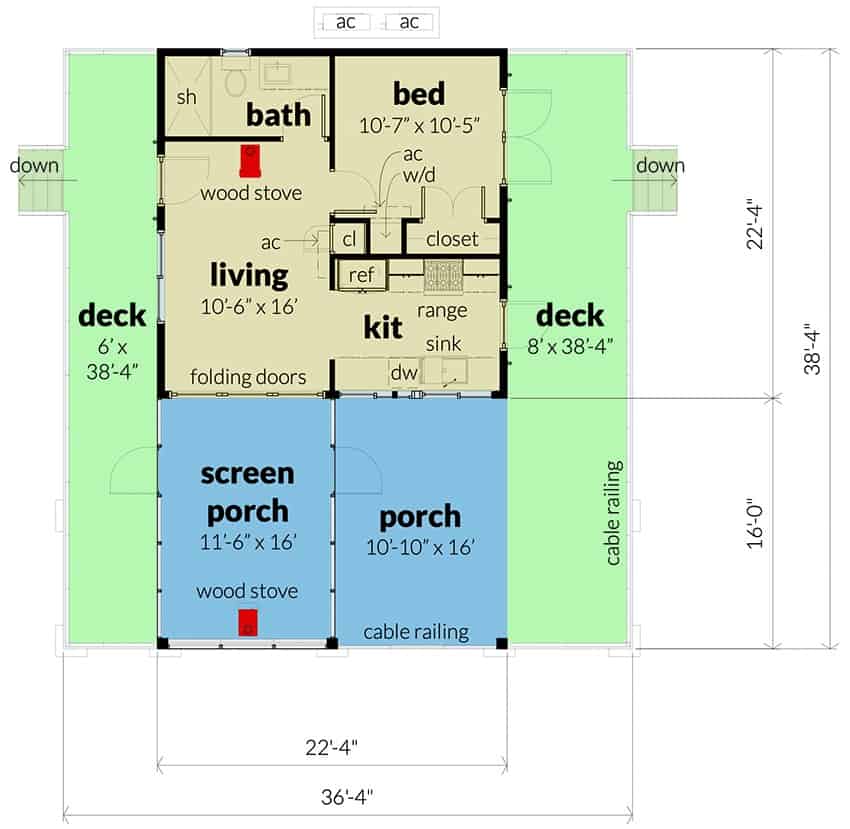
Details
This single-story vacation home has a beachy feel with clapboard siding, visible roof trusses, a partially screened porch, and open decks on both sides.
Inside, the living room and kitchen share an open space, making it a great spot for gathering. A wood stove adds a cozy feel, and glass sliding doors and folding doors make it easy to enjoy both indoors and outdoors.
The kitchen is set up in a galley style with lower cabinets, a large sink, and doors that open to the deck. The deck is the perfect place to watch beautiful views.
The house also has a bedroom with a laundry closet and a nearby bathroom. The bathroom has a sink, toilet, and a walk-in shower.
Photos
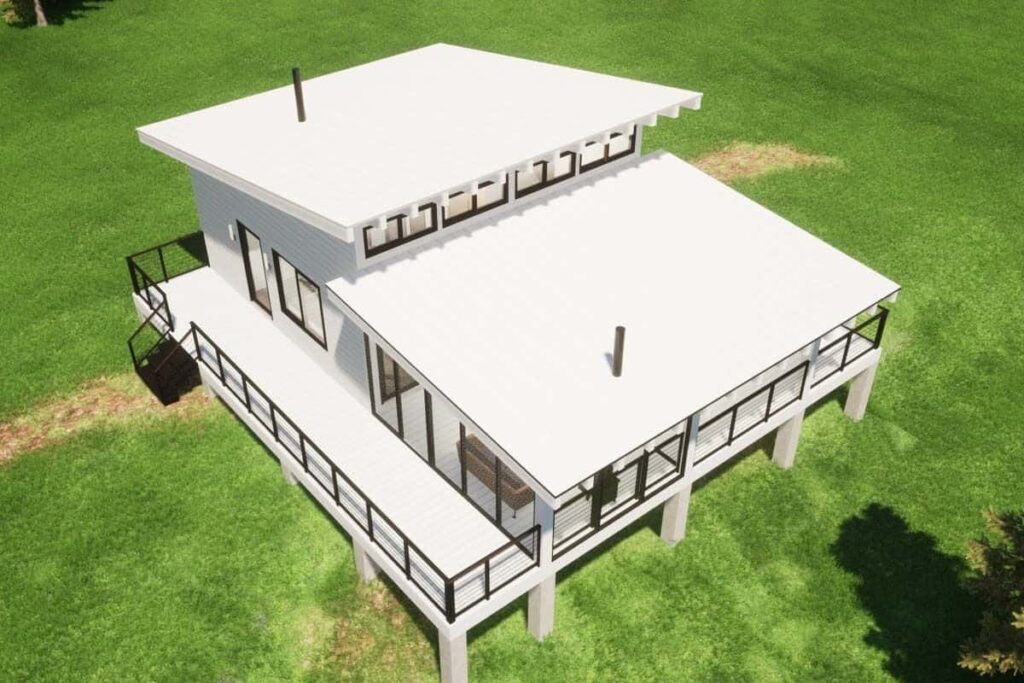
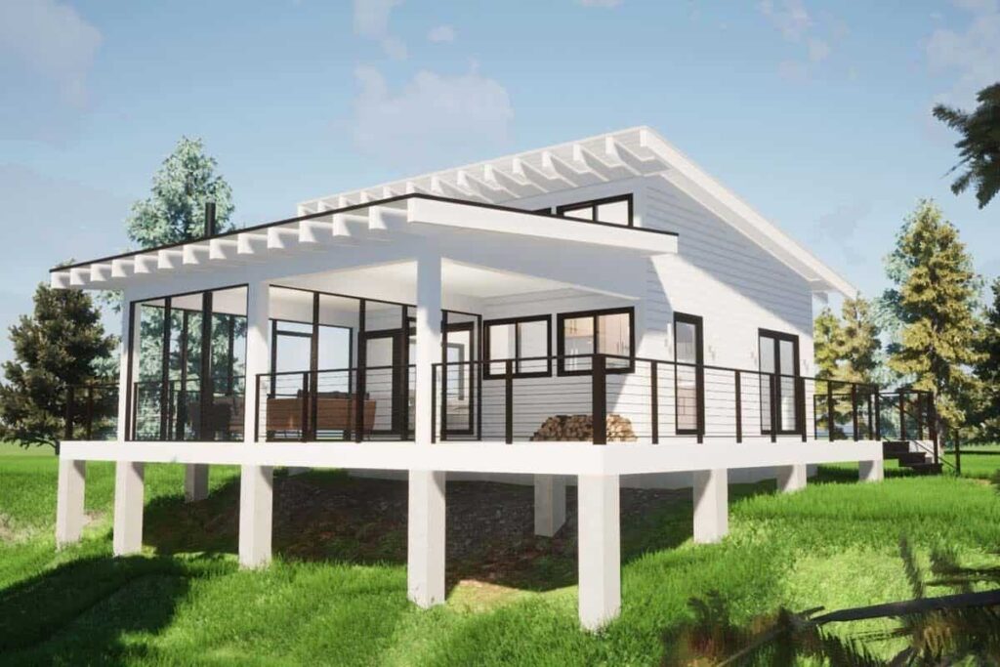
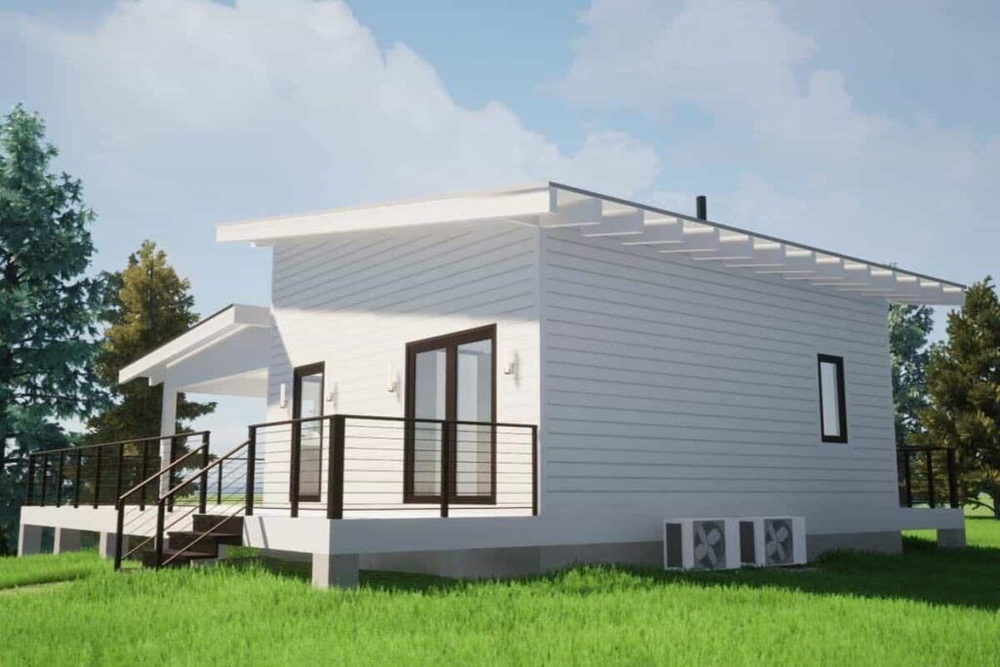
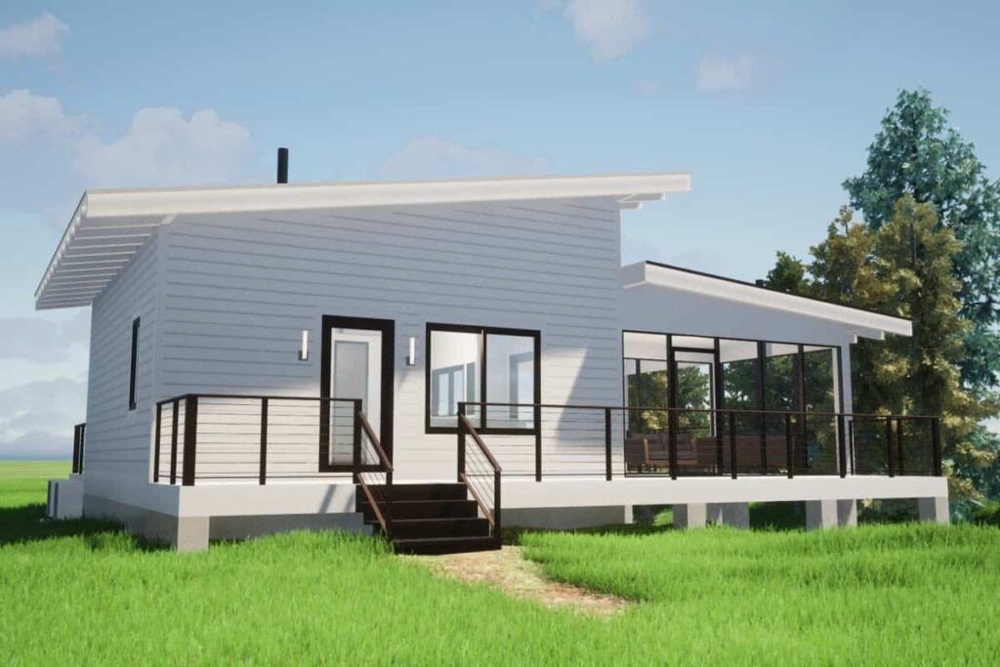
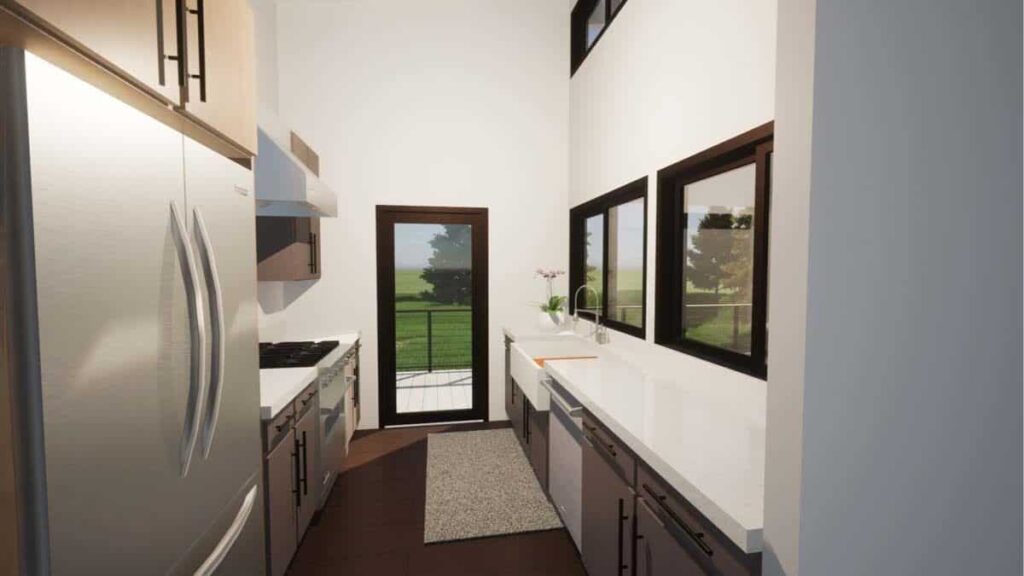
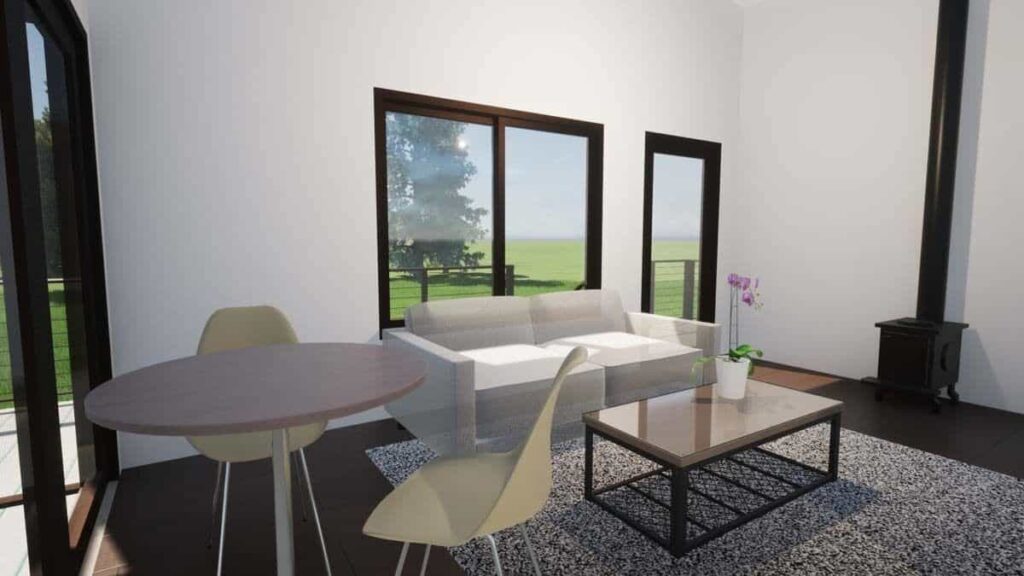
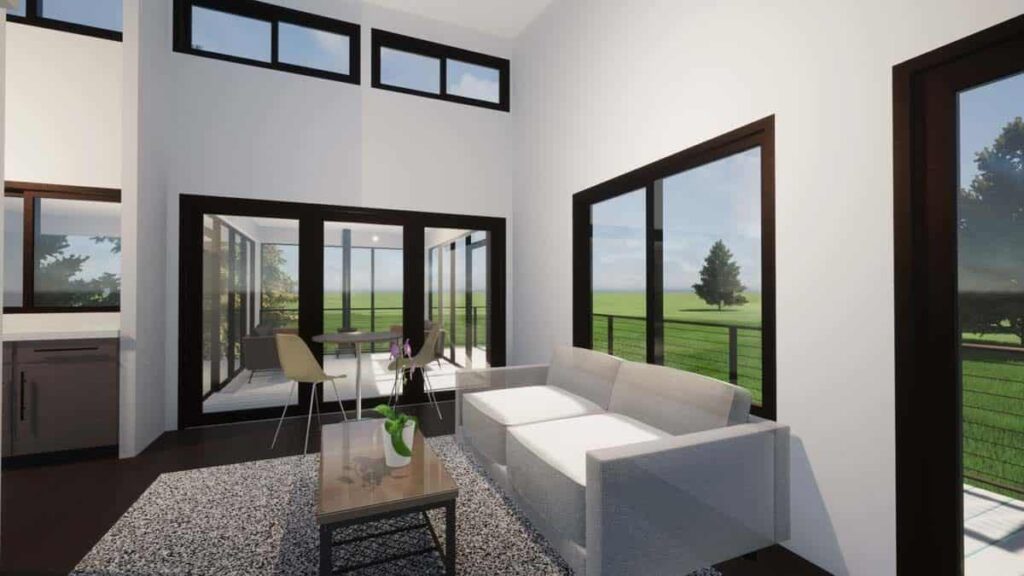
Pin This Floor Plan
