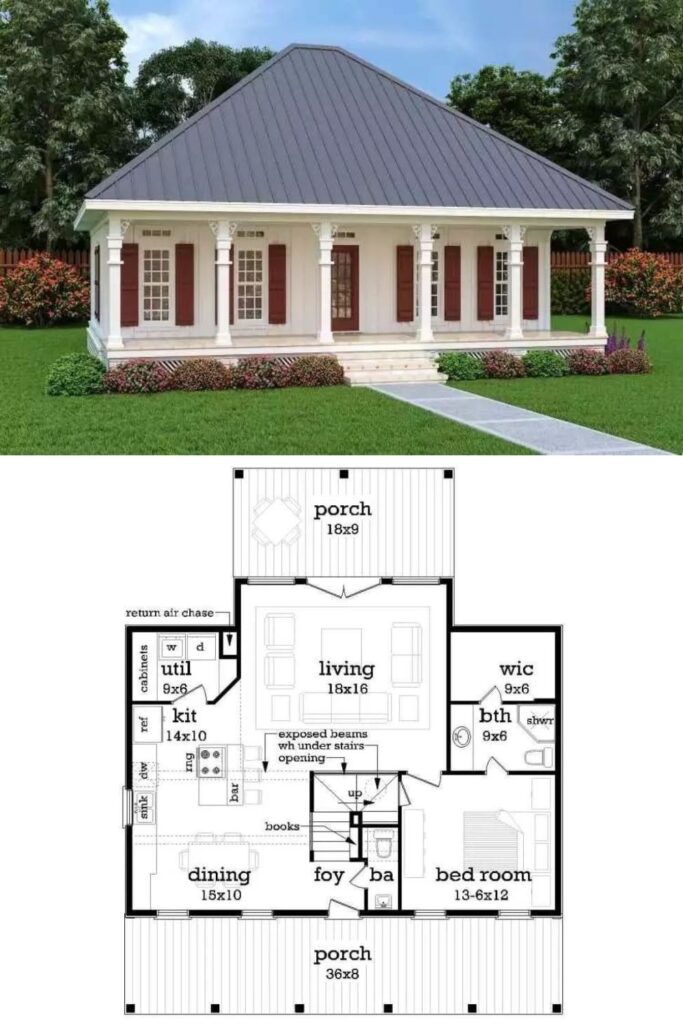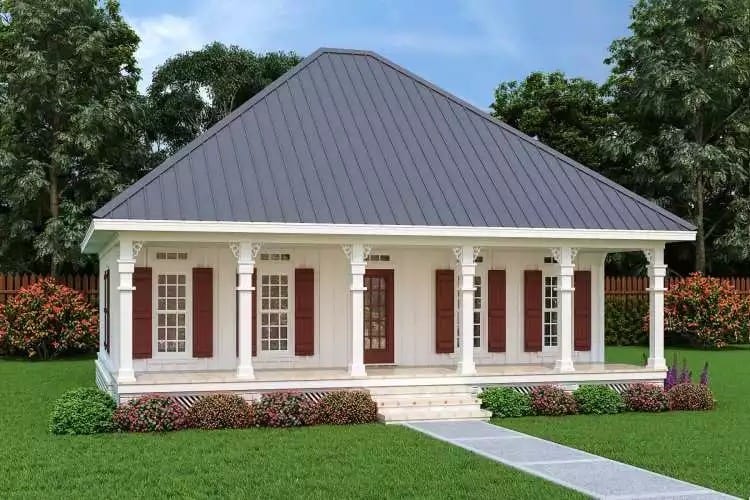Specifications
- Sq. Ft.: 960
- Bedrooms: 1
- Bathrooms: 1.5
- Stories: 1
The Floor Plan



Details
This cozy 1-bedroom cottage is wrapped in board and batten siding.
It’s great for a first home, a guest house, or a rental unit. You can choose to add a separate garage and there’s also an attic for extra storage.
As you walk up to the welcoming front porch, you enter an open space where the dining room, kitchen, and living room all come together.
The kitchen has a cooking island with a bar for eating, making it a great place to cook and eat. A French door in the back opens to a covered porch, perfect for outdoor meals. It’s the perfect place for a gathering!
The bedroom is on the right side of the house.
It has a bathroom with three fixtures and a walk-in closet.
Photos
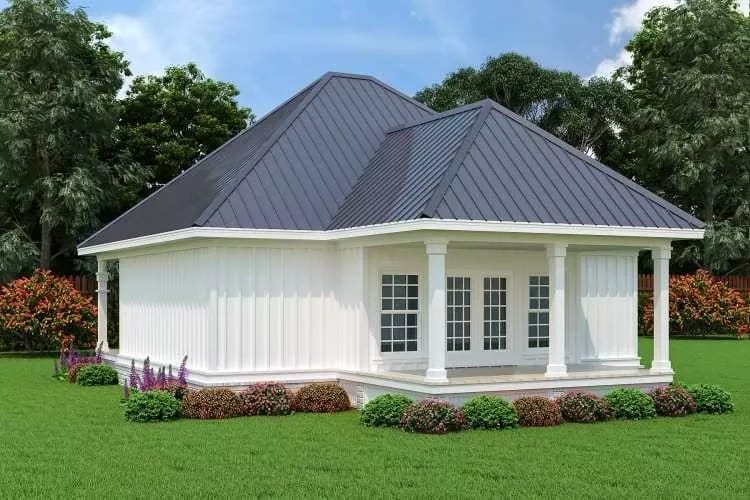
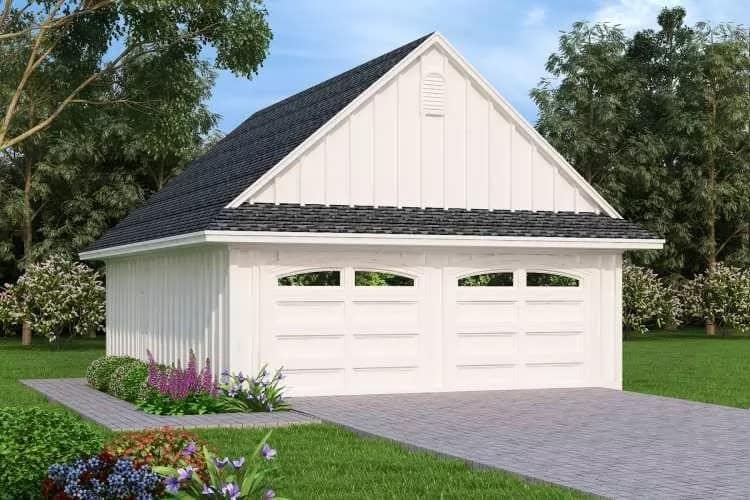
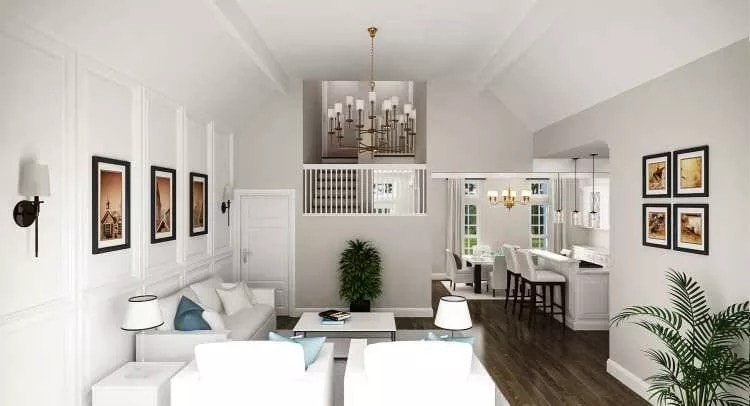
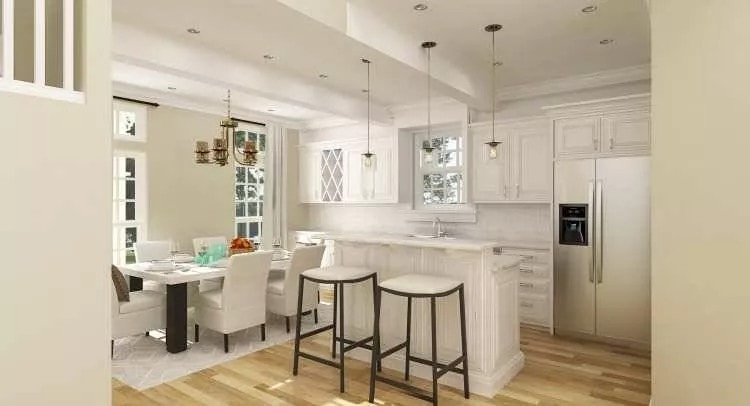
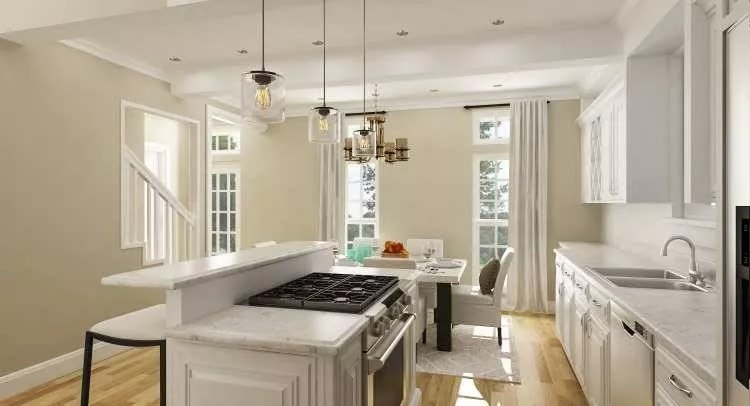
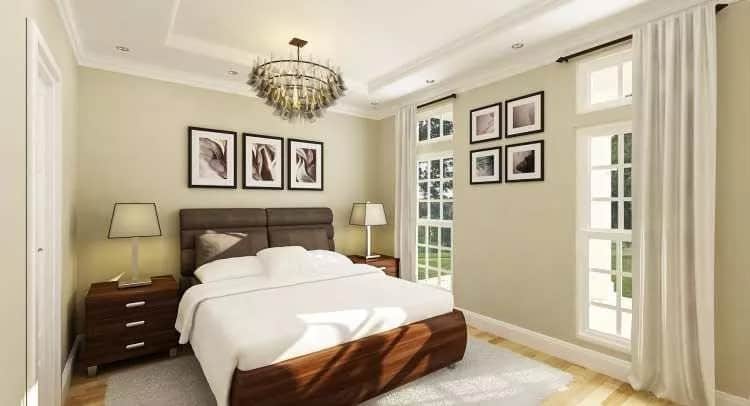
Pin This Floor Plan
