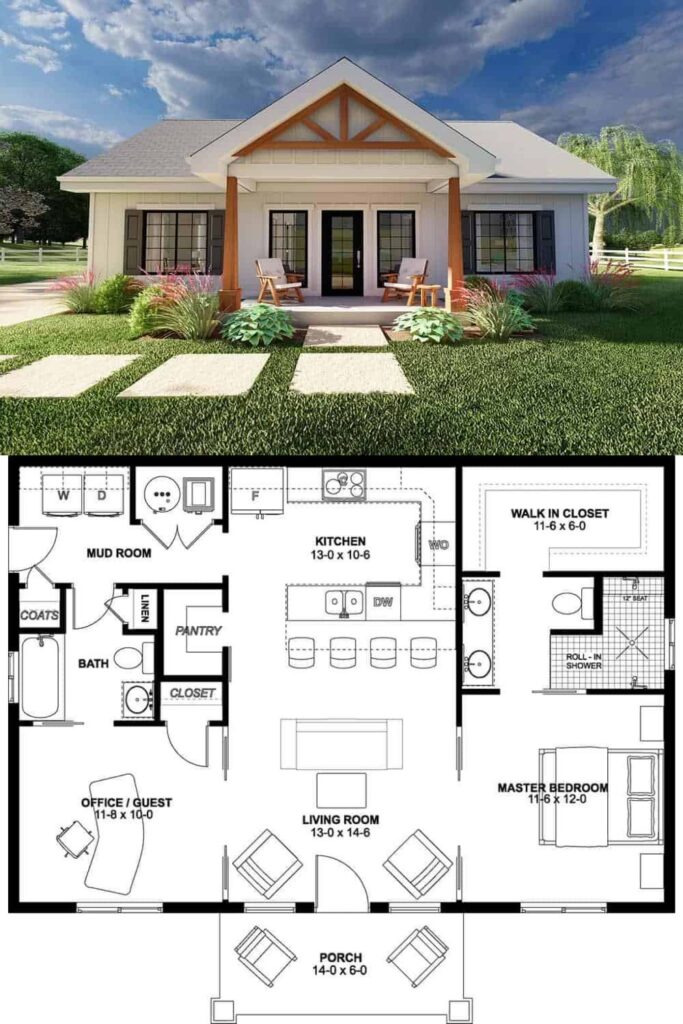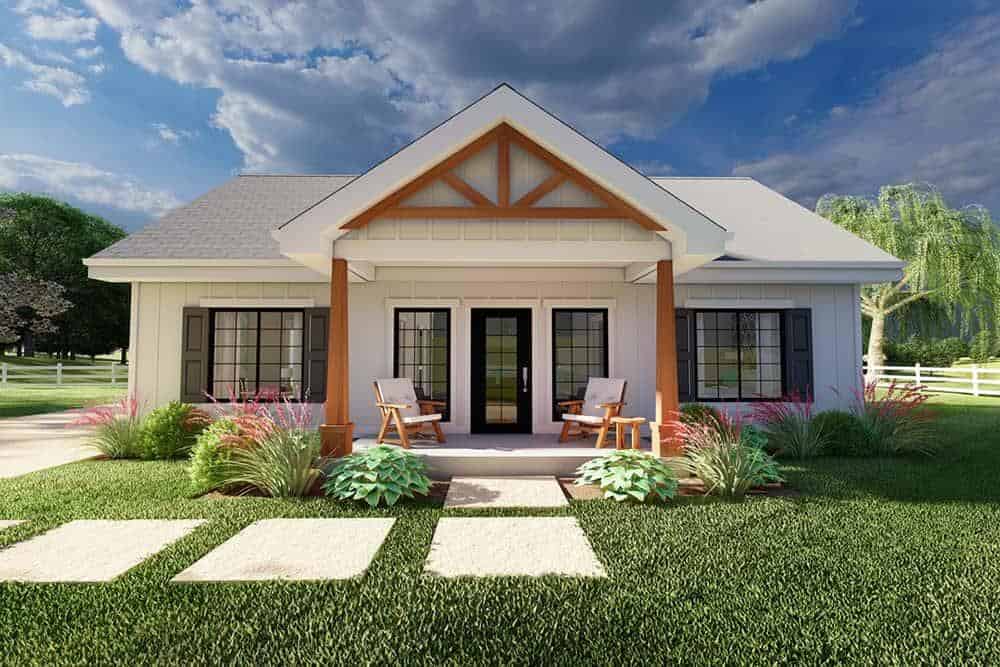Specifications
- Sq. Ft.: 988
- Bedrooms: 2
- Bathrooms: 2
- Stories: 1
The Floor Plan
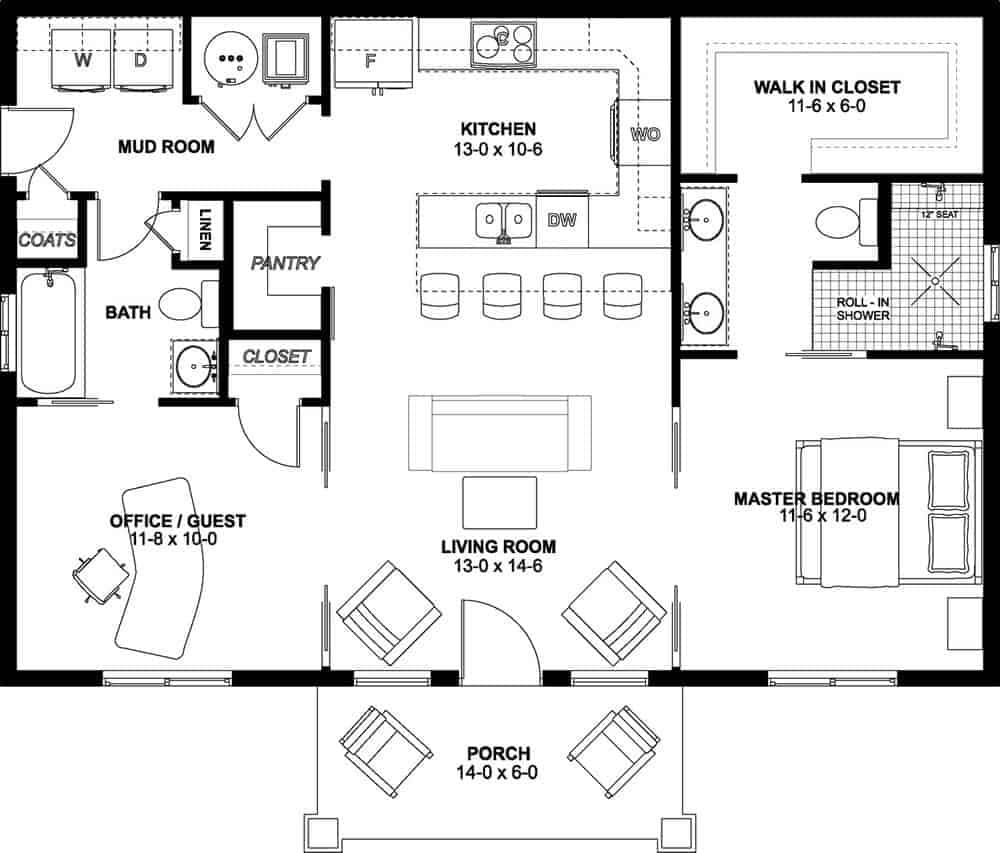
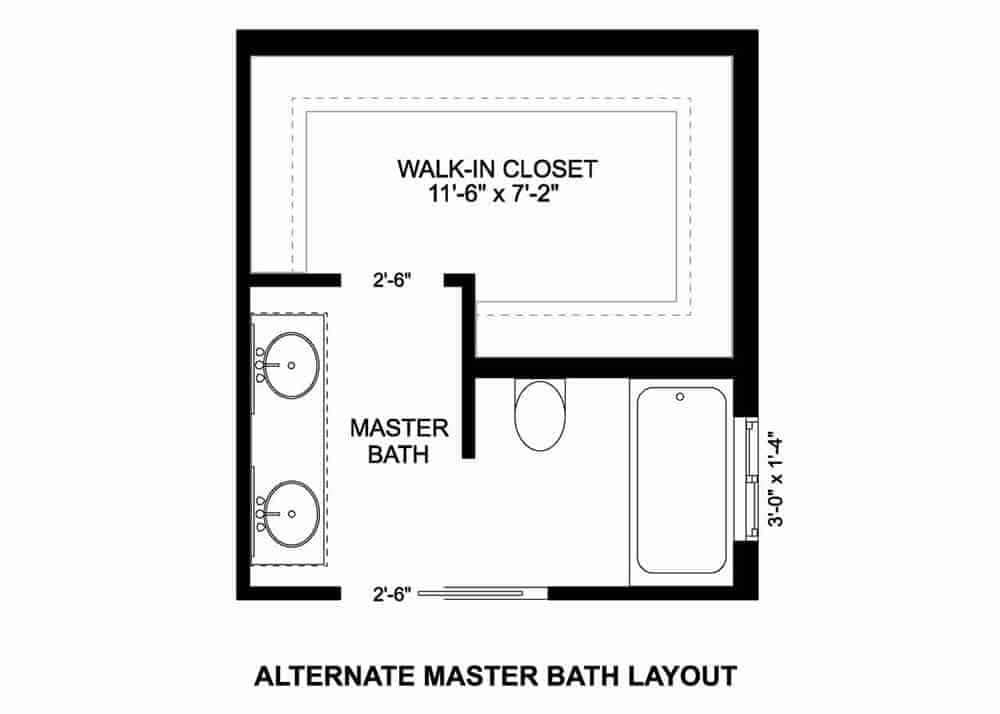
Details
This cozy 2-bedroom cottage has a charming look, with board and batten siding, windows with shutters, and a front porch with beautiful, rustic timbers.
When you step inside, you’ll find the living room and kitchen together in the center of the home. Big windows let in lots of sunlight and offer beautiful views.
The kitchen has a bar that separates it from the living room, U-shaped counters, and is right next to the mudroom with a washer and dryer.
The main bedroom is on the right side of the house. It has a large bathroom with four pieces and a walk-in closet.
On the other side of the house, there’s a flexible room that could be an office or a guest room. It includes a built-in closet and is close to a full bathroom.
Photos
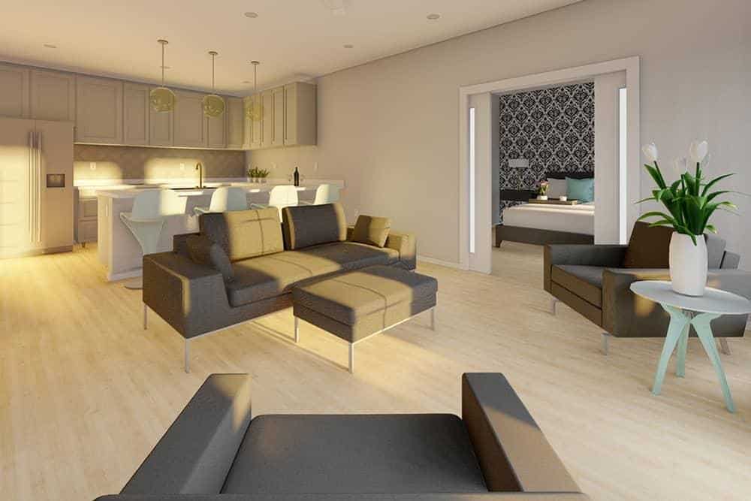
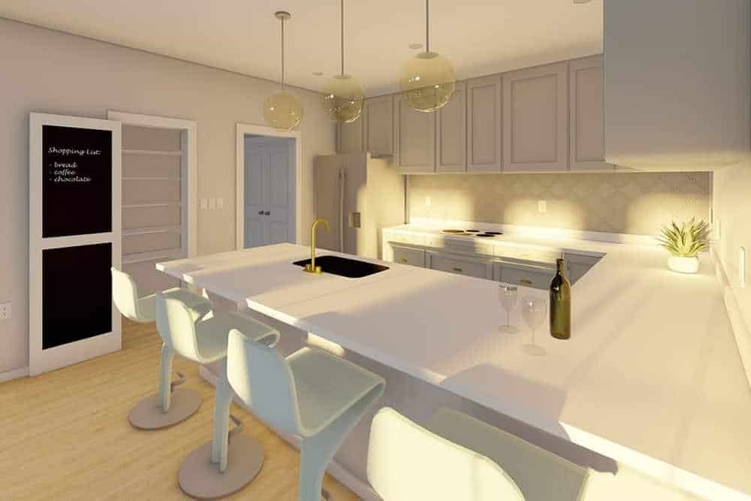
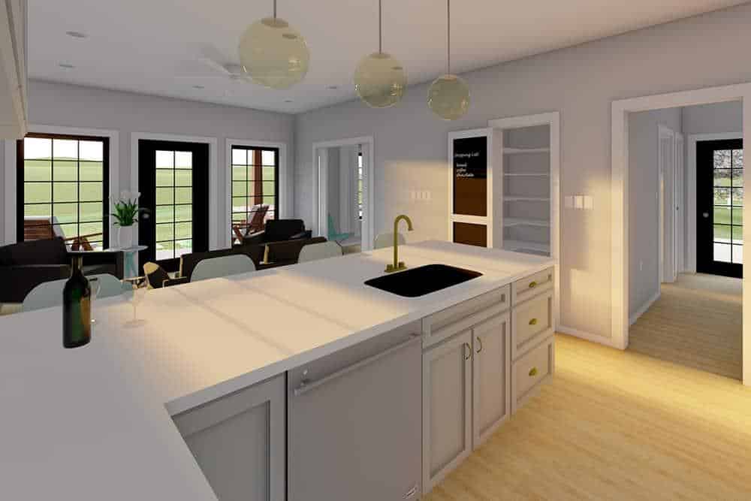
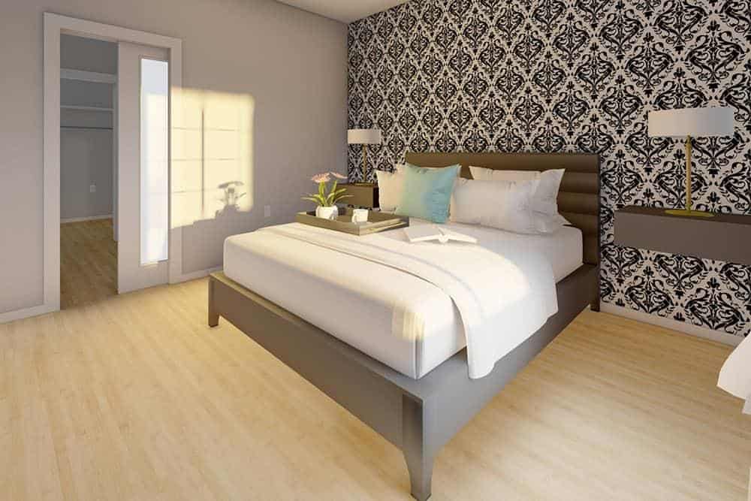
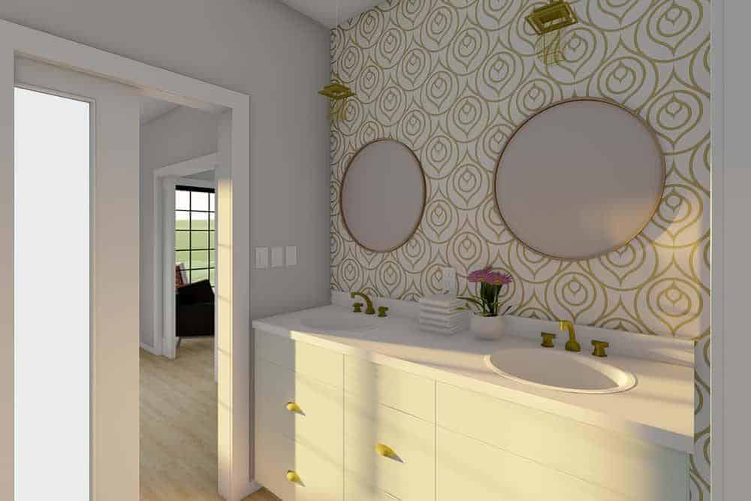
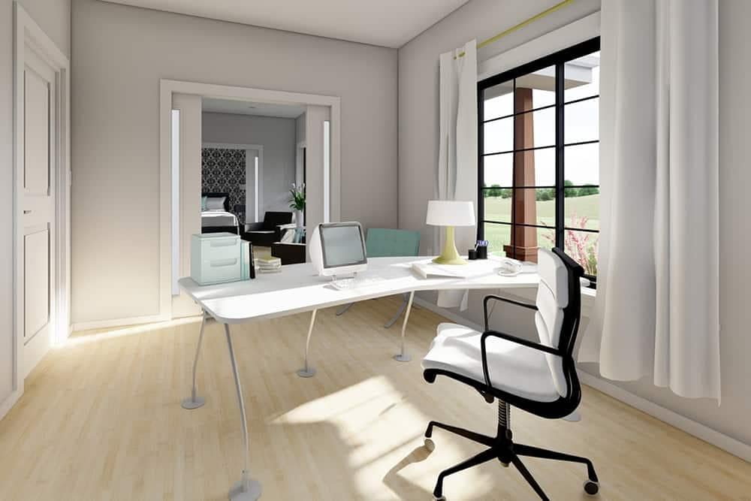
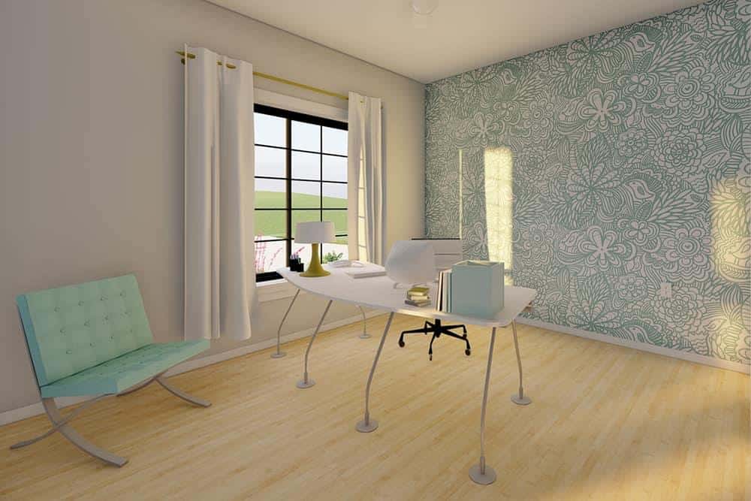
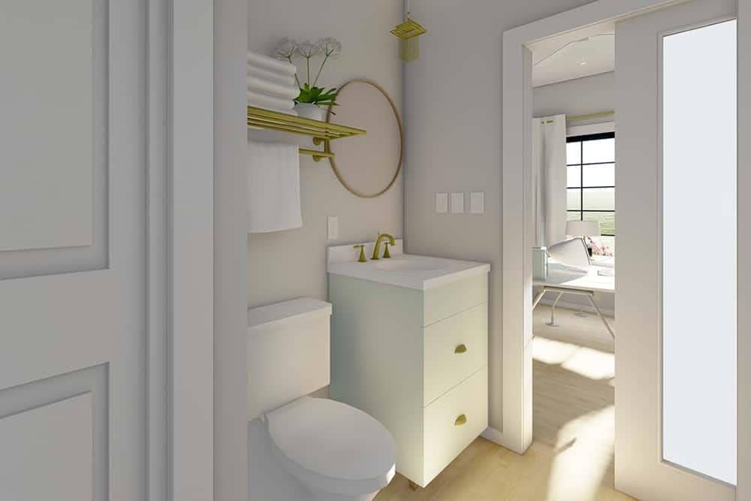
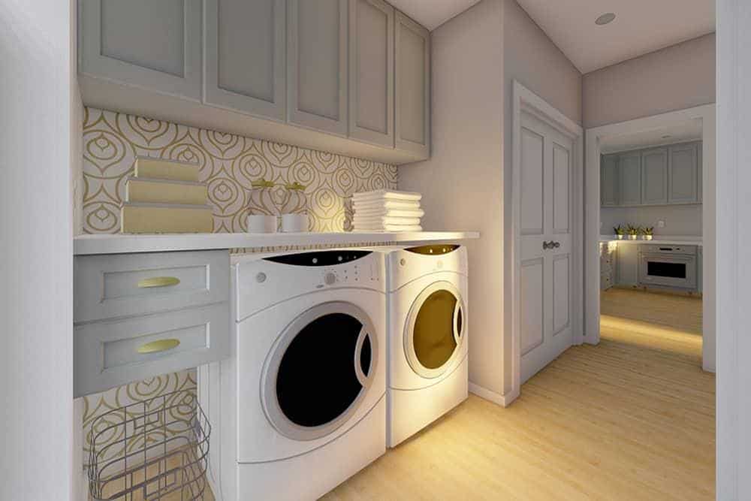
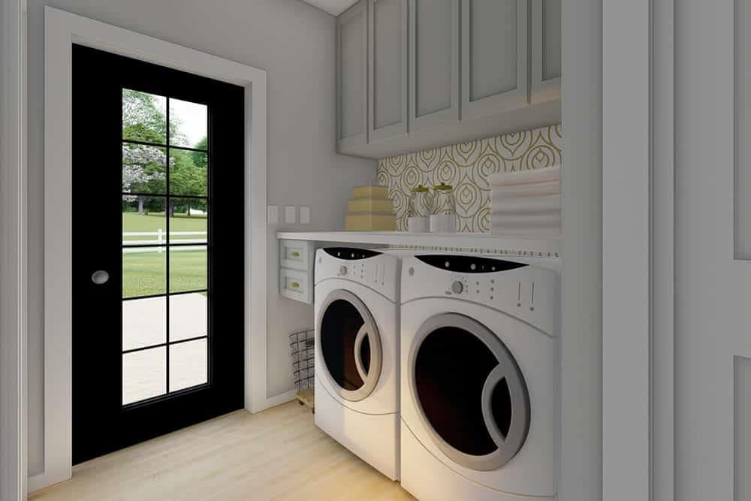
Pin This Floor Plan
