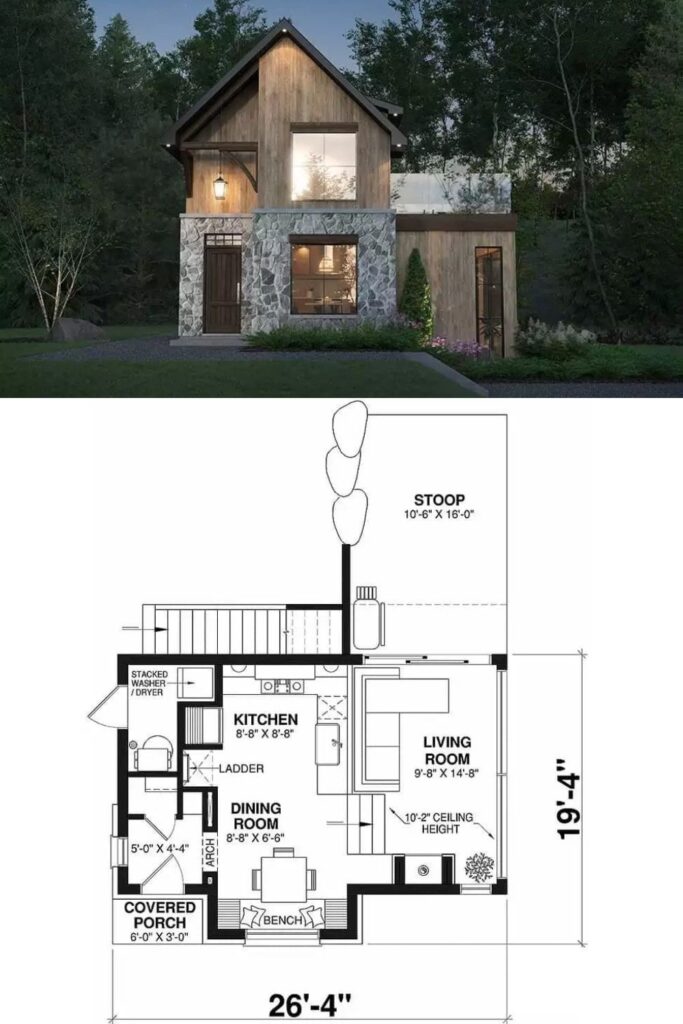Specifications
- Sq. Ft.: 741
- Bedrooms: 2
- Bathrooms: 1
- Stories: 2
The Floor Plan
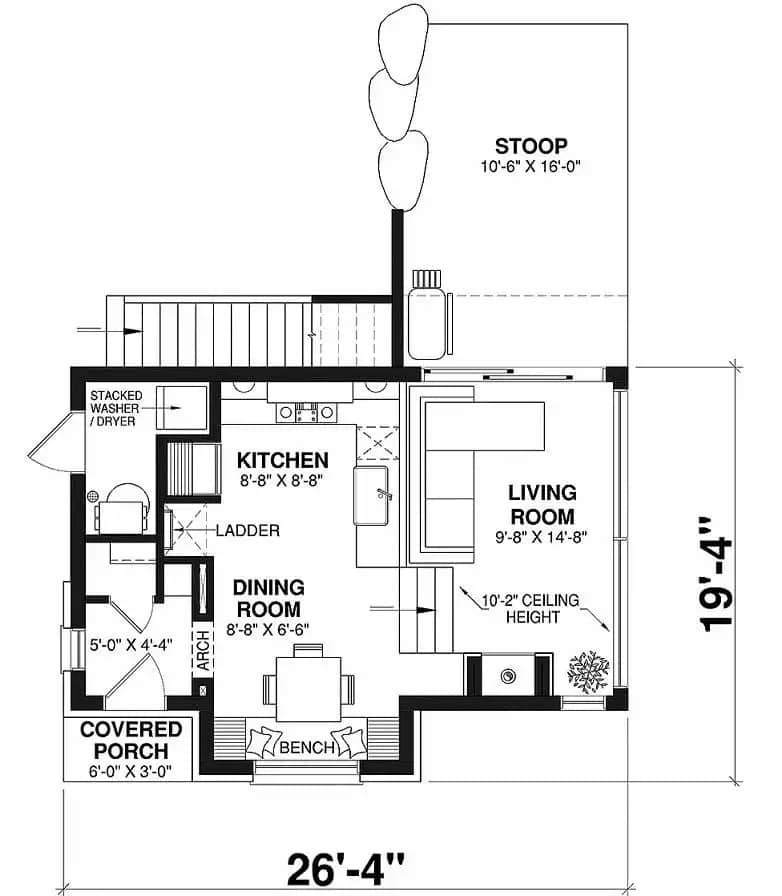

Details
This two-story modern cottage has a rustic charm thanks to its stone, wood siding, and timber details. It also features metal roofs and big windows that fill the home with plenty of natural light.
When you enter, there’s a welcoming porch that leads to a formal foyer.
This area includes a storage closet and a stone archway that opens into a combined kitchen and dining room. The kitchen has L-shaped counters and cabinets for lots of workspace, and the dining room includes a built-in bench for extra storage.
Just a few steps down from this area is the living room. It has a fireplace, floor-to-ceiling windows, and glass doors that open onto a large patio.
This patio is a great spot for relaxing or eating outside.
Up a ladder, you’ll find the bunk room and the main bedroom.
The main bedroom is a cozy spot with a bench for reading and a door to the rooftop terrace, which is a perfect place for having fun with friends and family.
Photos
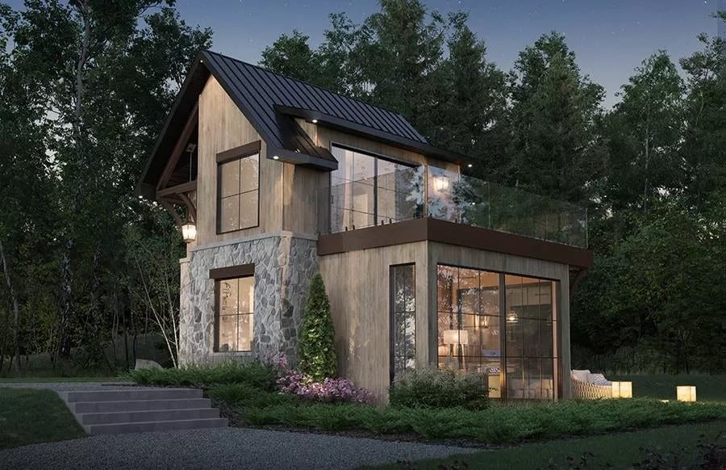
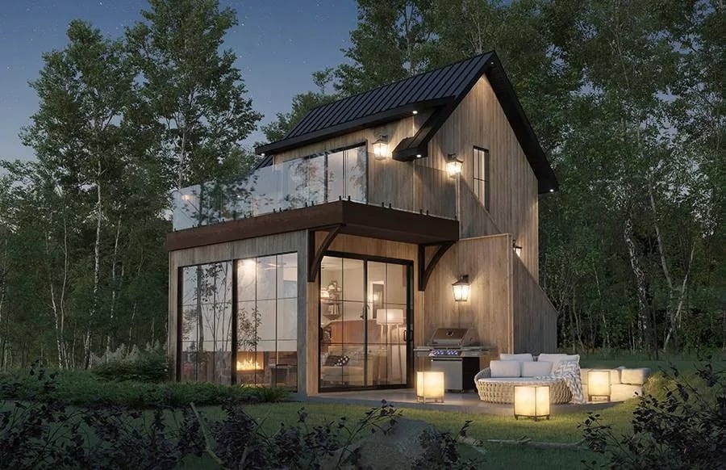
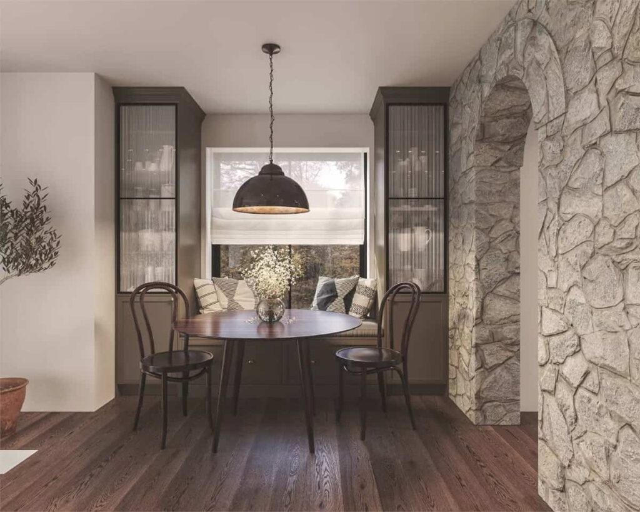
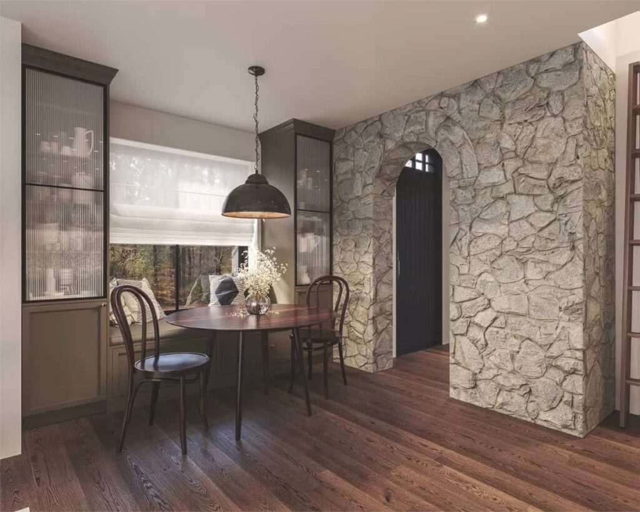
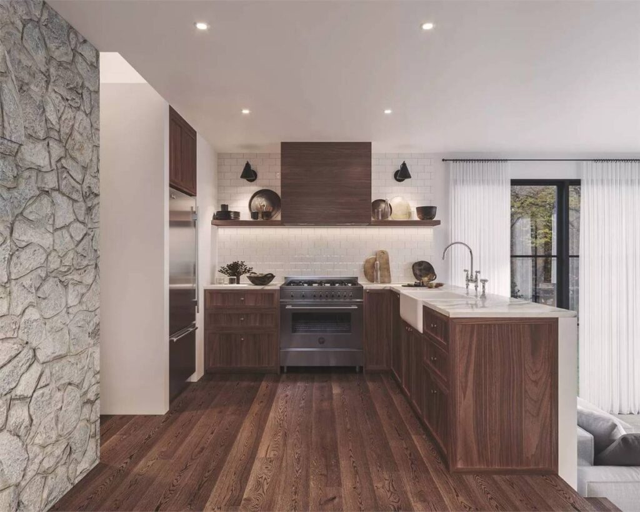

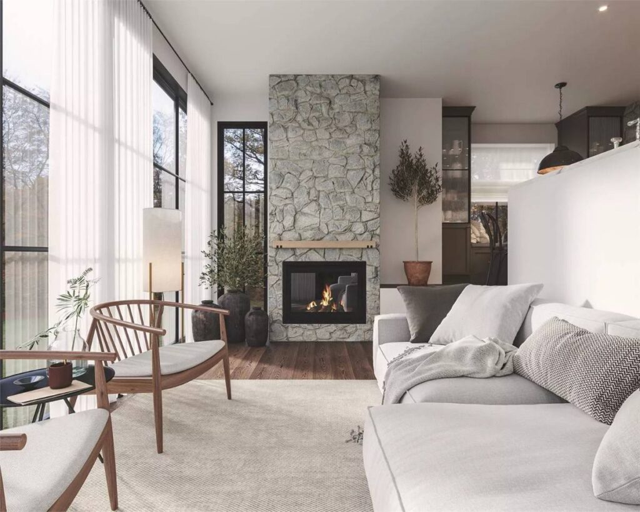
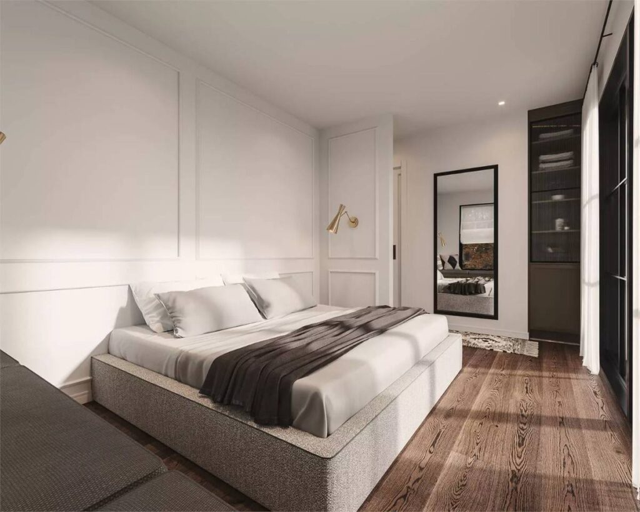
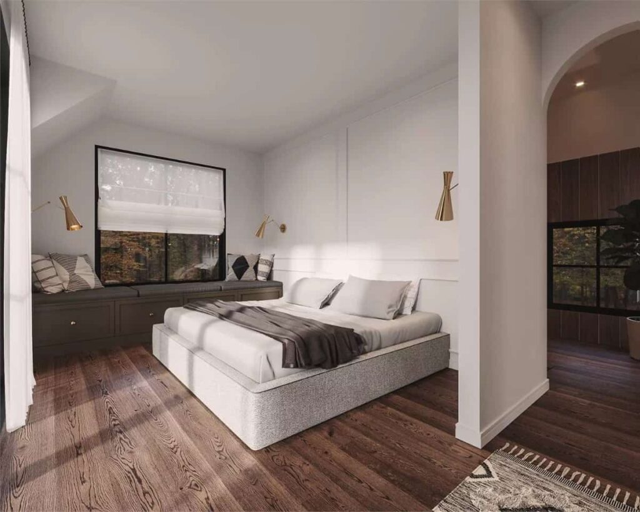
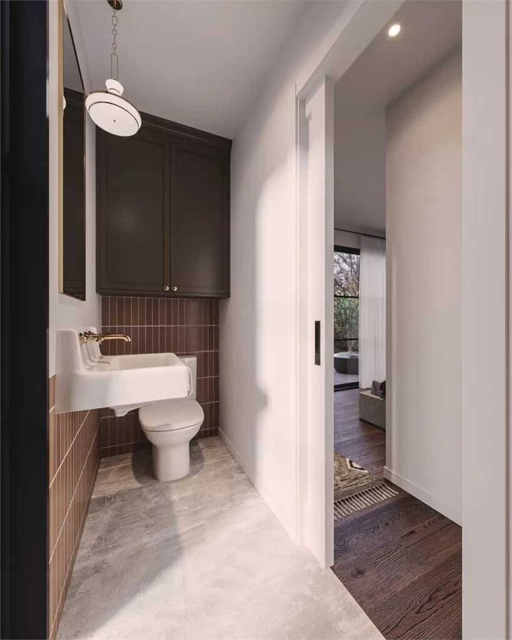
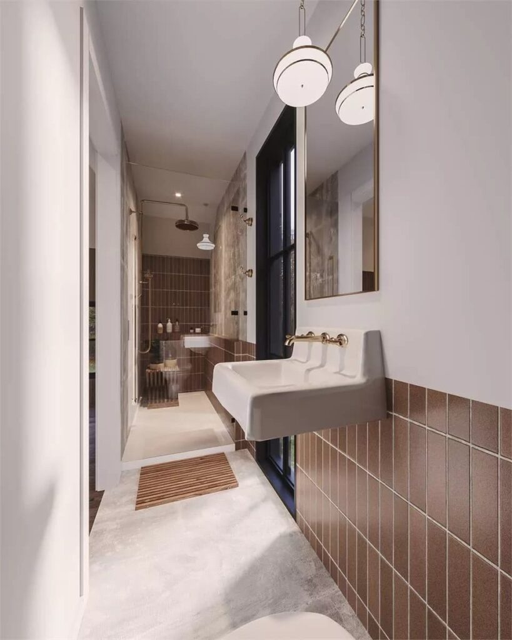
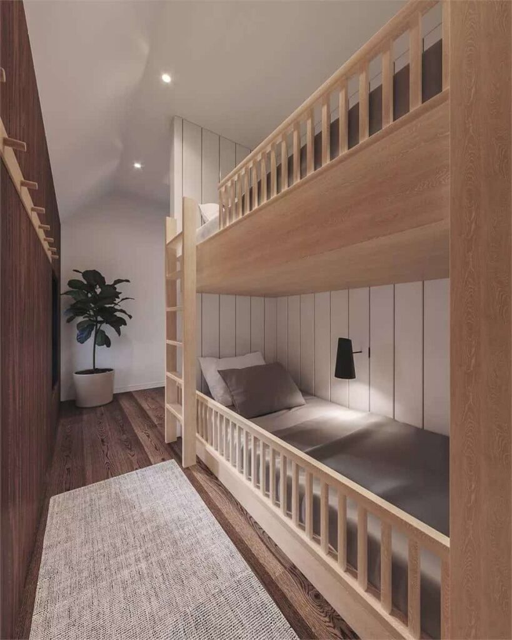
Pin This Floor Plan
