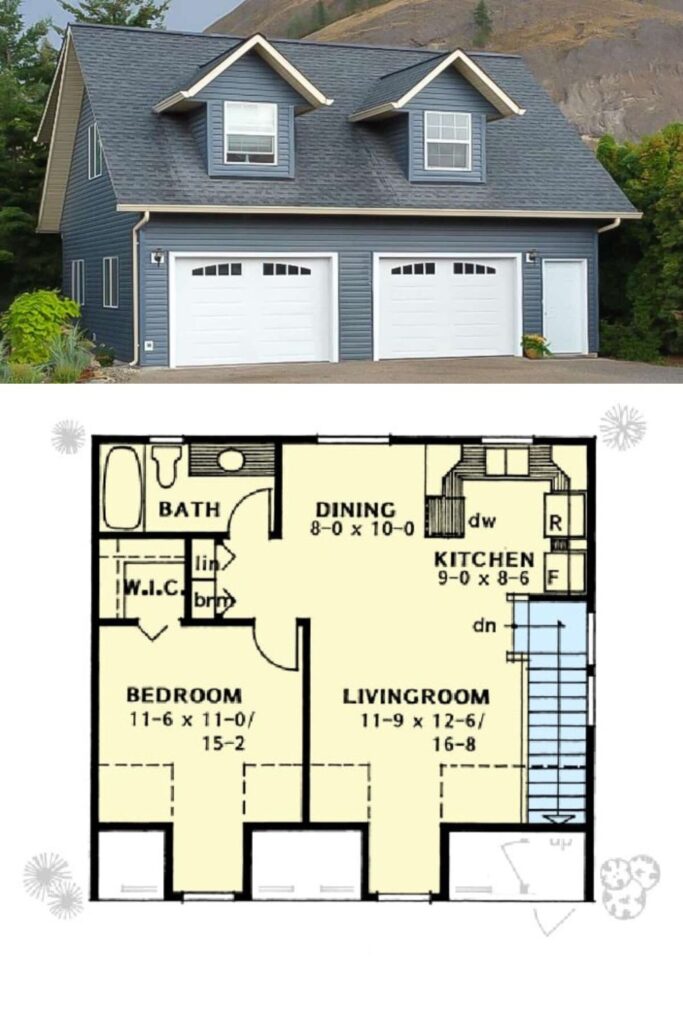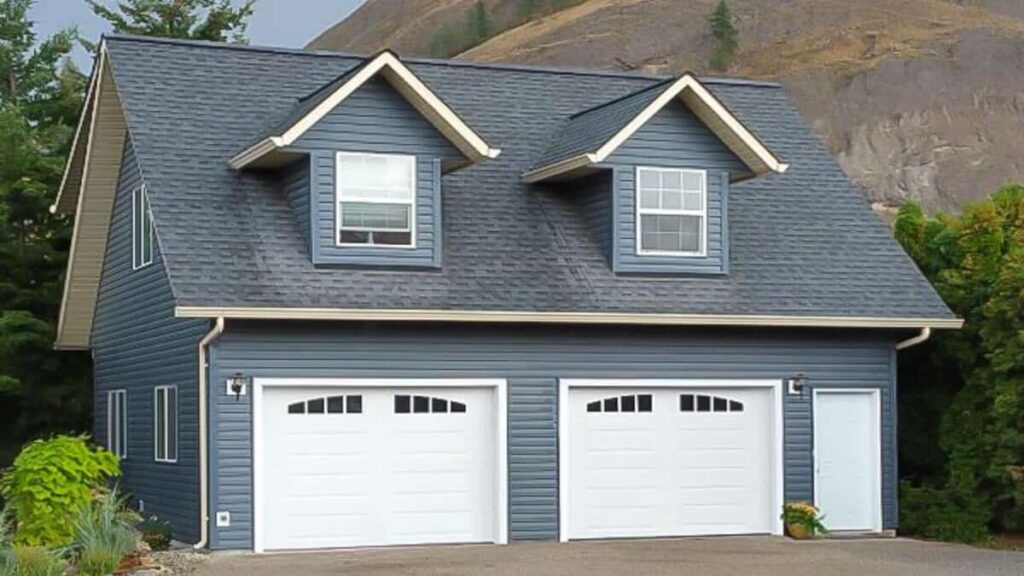Specifications
- Sq. Ft.: 682
- Bedrooms: 1
- Bathrooms: 1
- Stories: 2
- Garage: 2
The Floor Plan
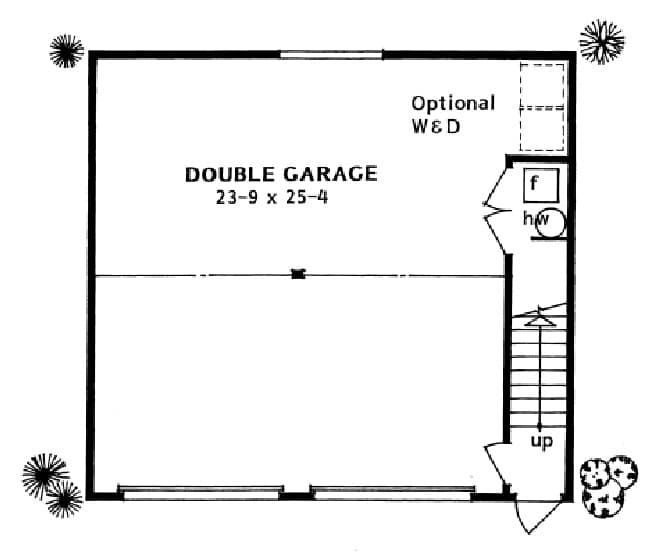
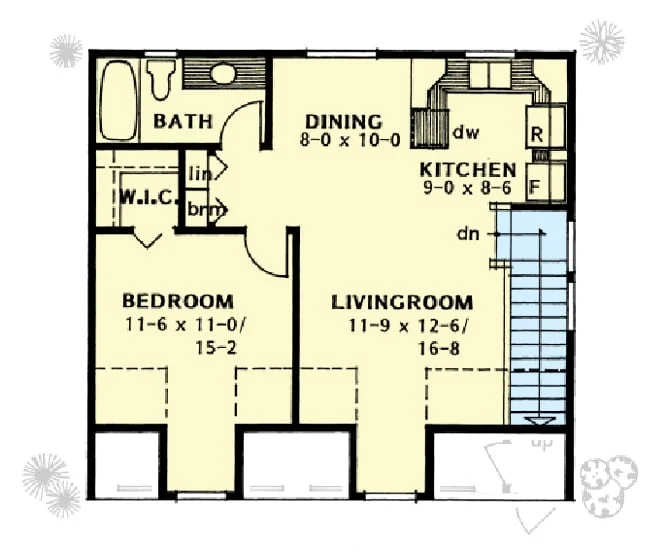
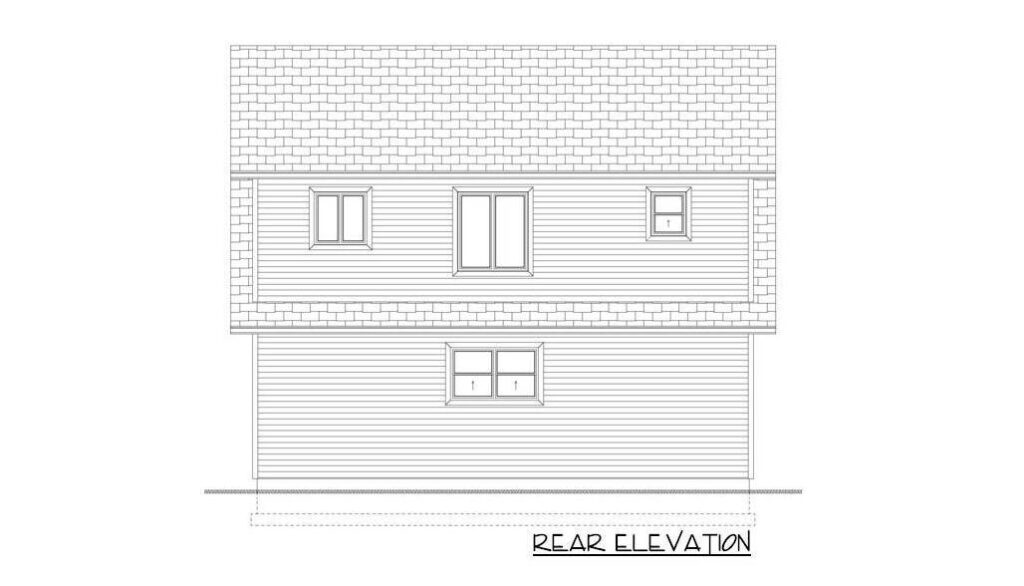
Details
This two-story carriage home has a classic look with horizontal lap siding, a gable roof, and two dormer windows above the white garage doors.
On the first floor, there’s a large garage that has extra space for storage and an option to add laundry machines.
When you go up the stairs, you’ll enter an open living area.
The dormer window lets in lots of natural light, and the kitchen is set up with U-shaped cabinets and counters.
To the left, there’s a bedroom. Near the bedroom, there’s a bathroom that everyone can use, and small closets for storing linens and brooms.
Photos
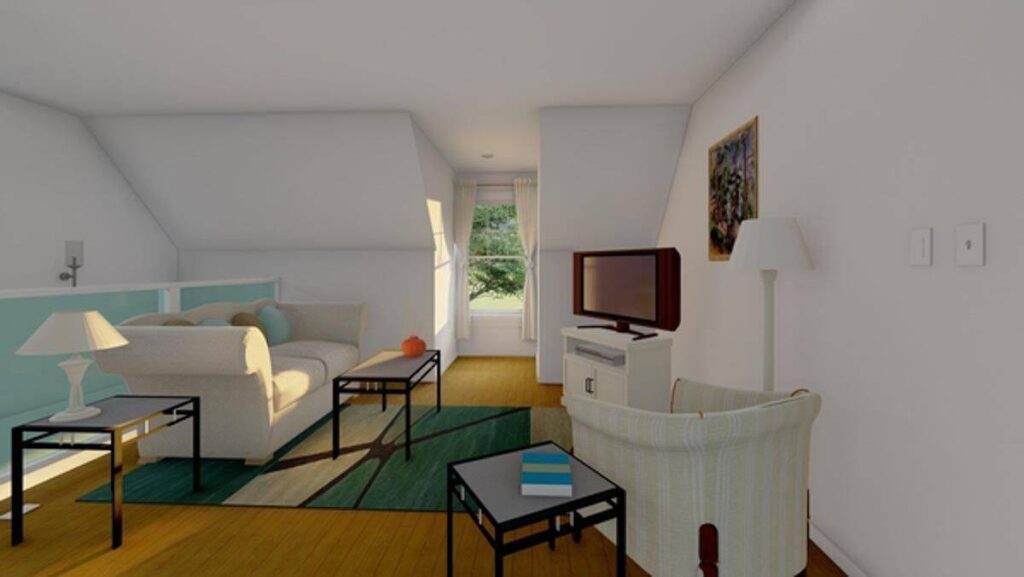

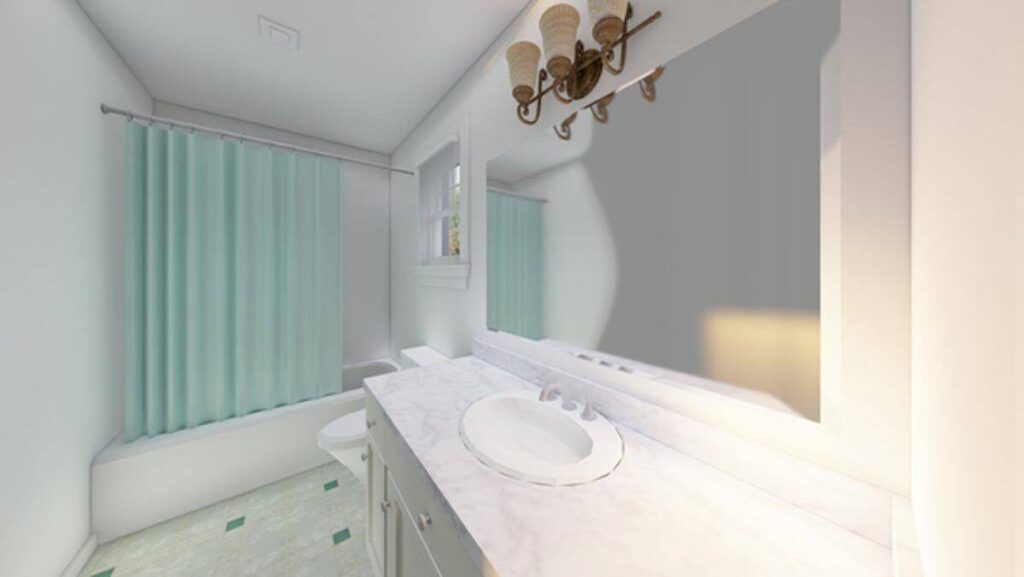
Pin This Floor Plan
