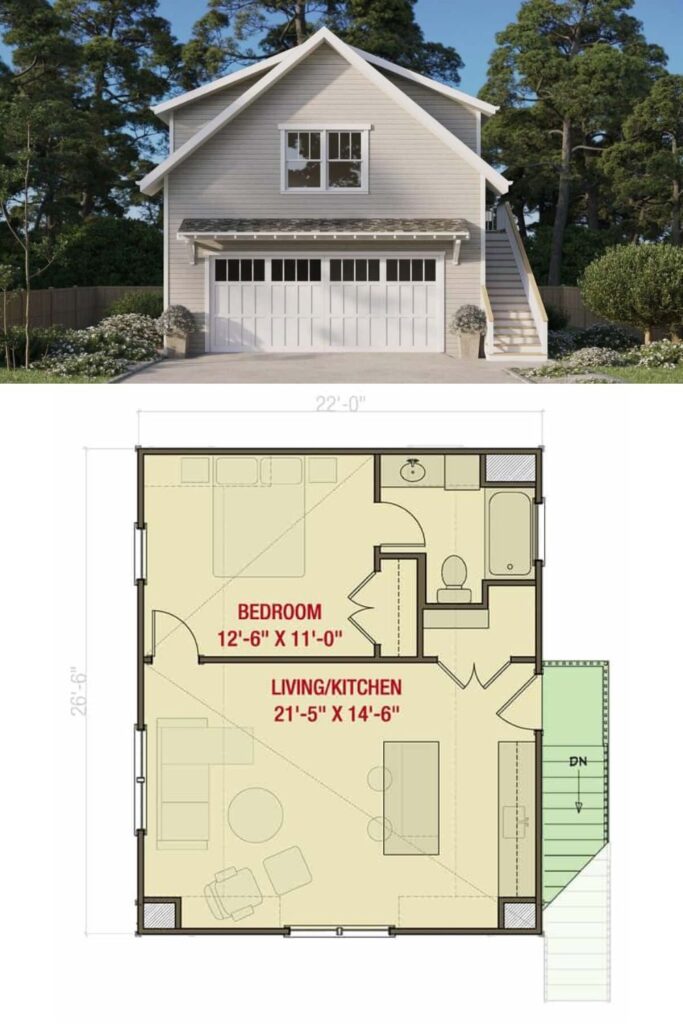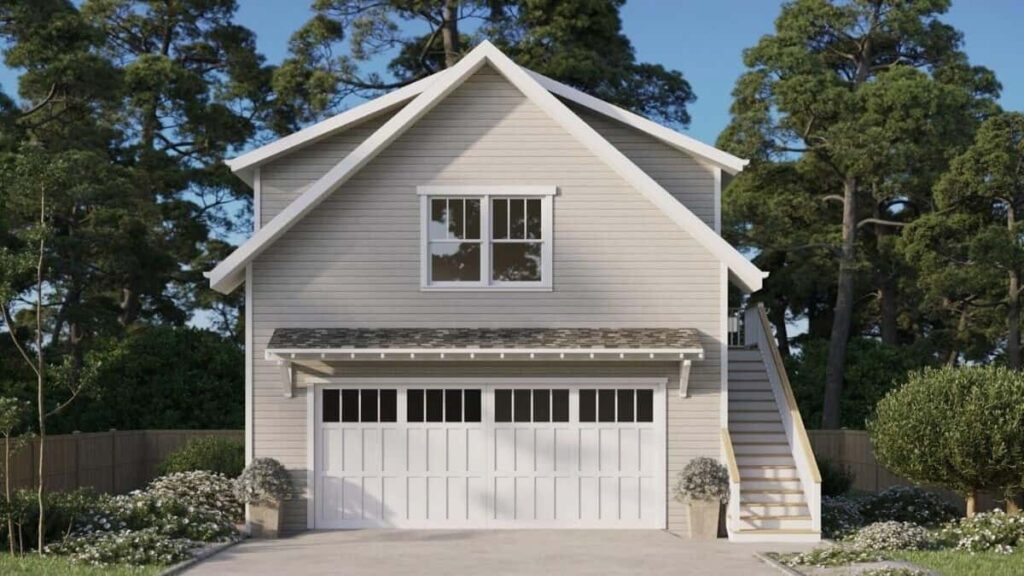Specifications
- Sq. Ft.: 623
- Bedrooms: 1
- Bathrooms: 1
- Stories: 2
- Garage: 2
The Floor Plan
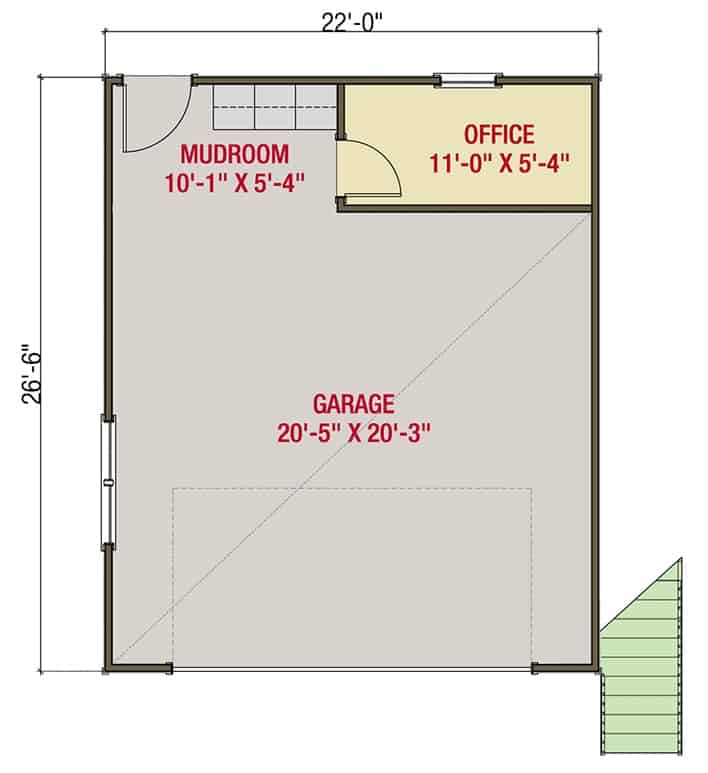
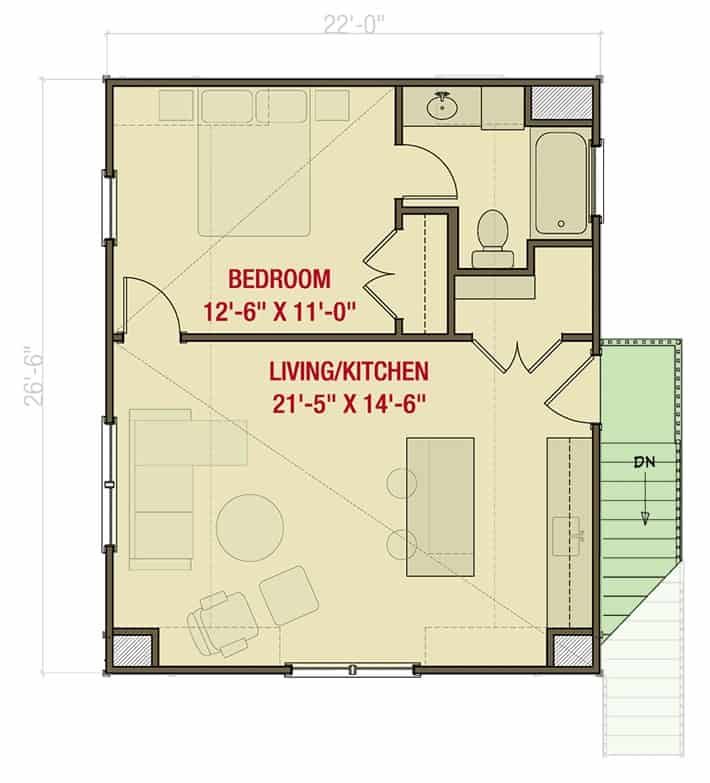
Details
This 1-bedroom carriage home has a simple square shape and a beautiful craftsman-style exterior. It features clapboard siding, multiple gables, and white-framed windows. At the front, there’s a staircase leading to the main living space.
On the main level, there is a double garage, a mudroom for cleaning up when you come in, and a home office. This office is a quiet place to work or study.
Outside stairs lead up to the second floor, where the living area is open and shared by the kitchen and living room. Right when you enter, there’s a storage closet on the right, great for coats or groceries.
The kitchen has a central island where you can sit and eat.
The bedroom is at the back of the home.
It has a built-in wardrobe for clothes and a bathroom with three main parts.
Photos
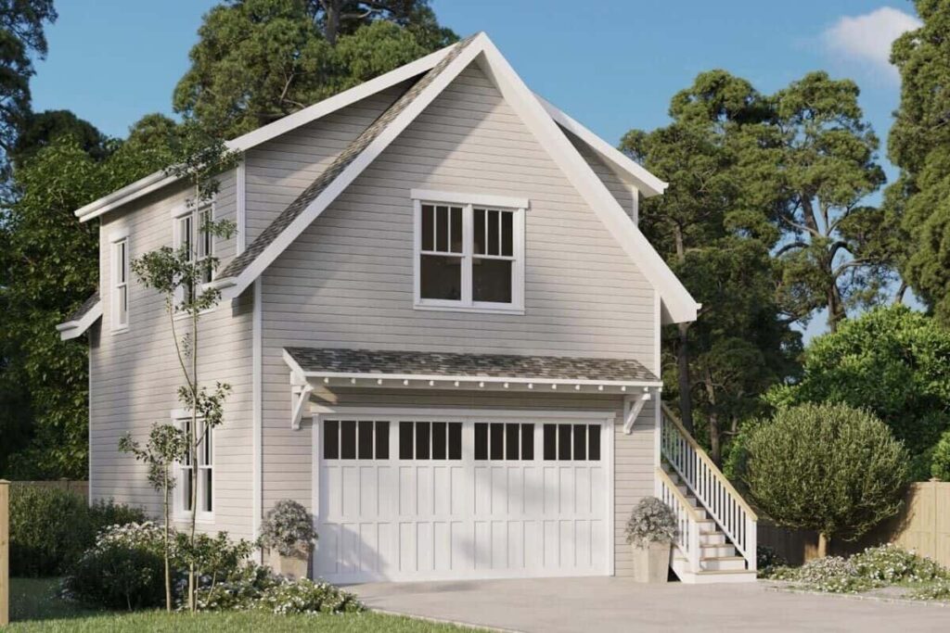
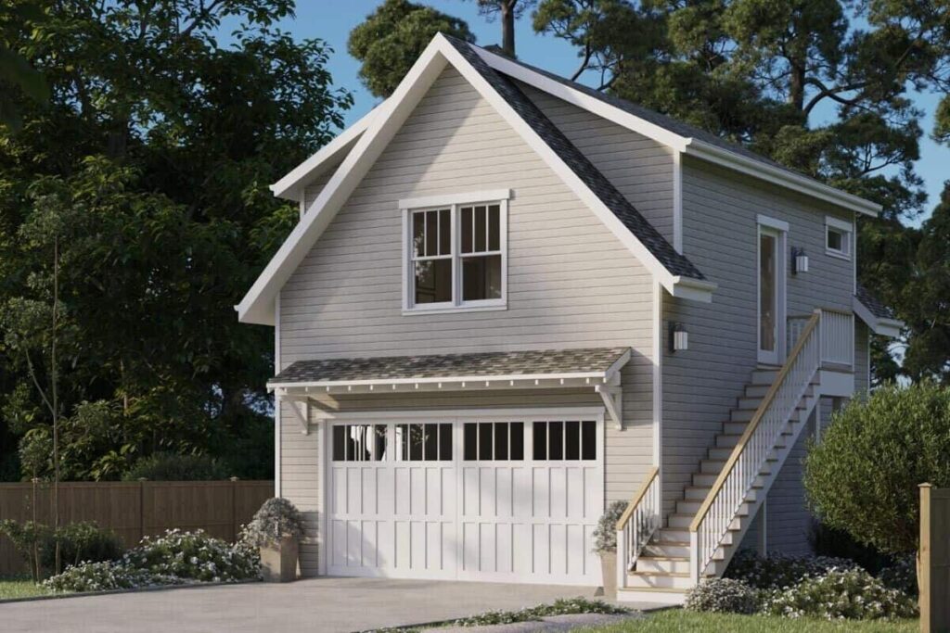
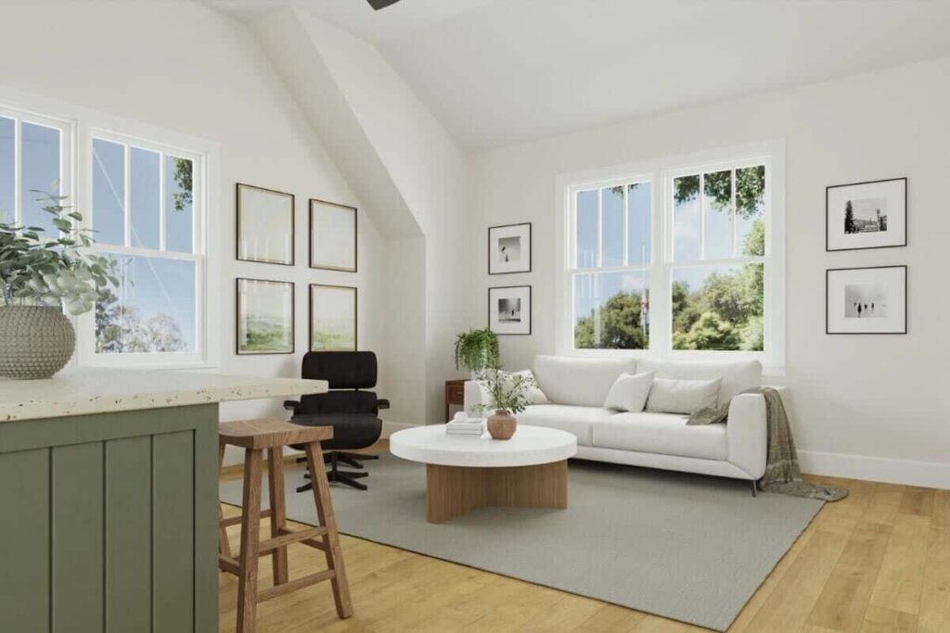
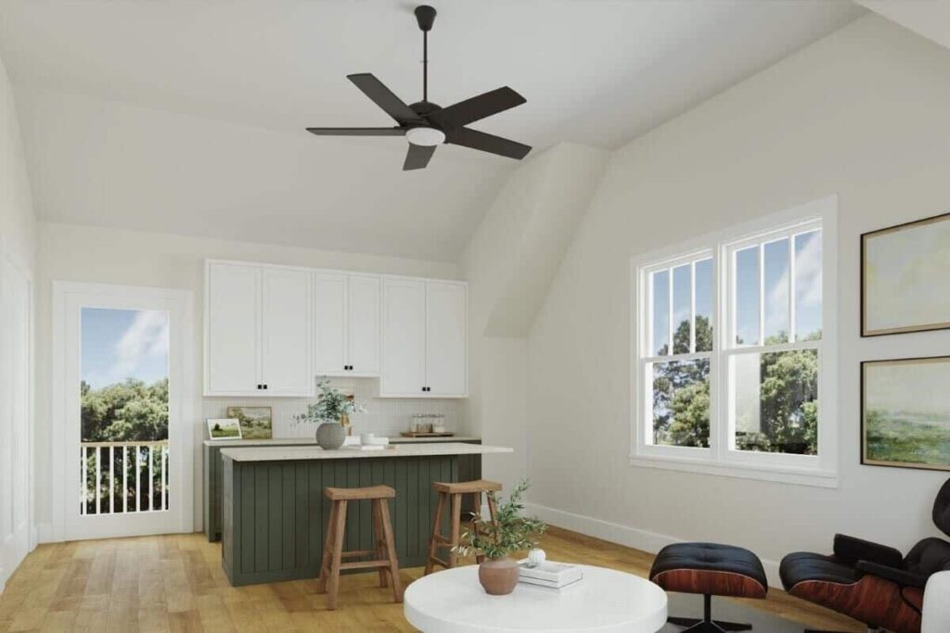
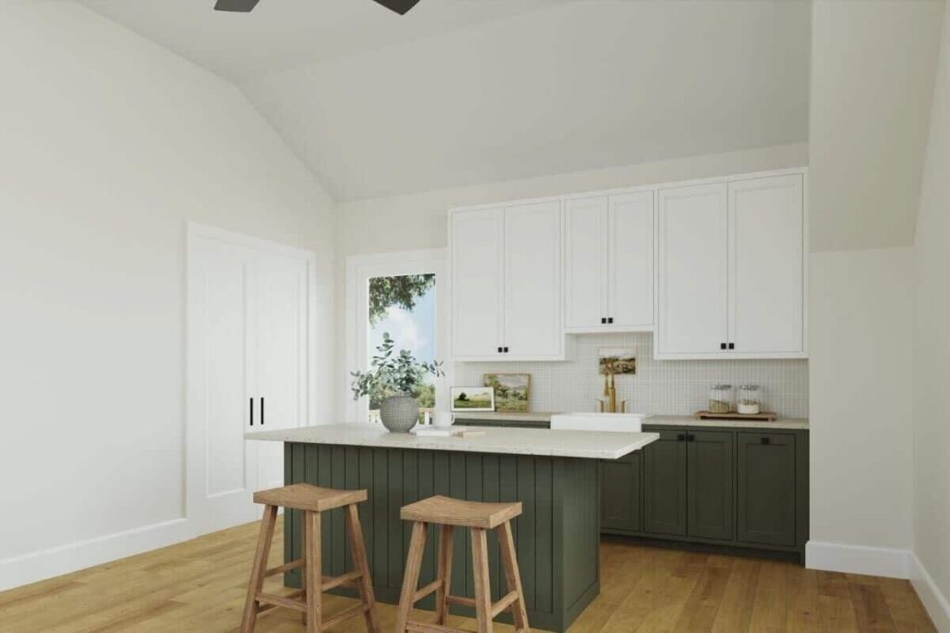
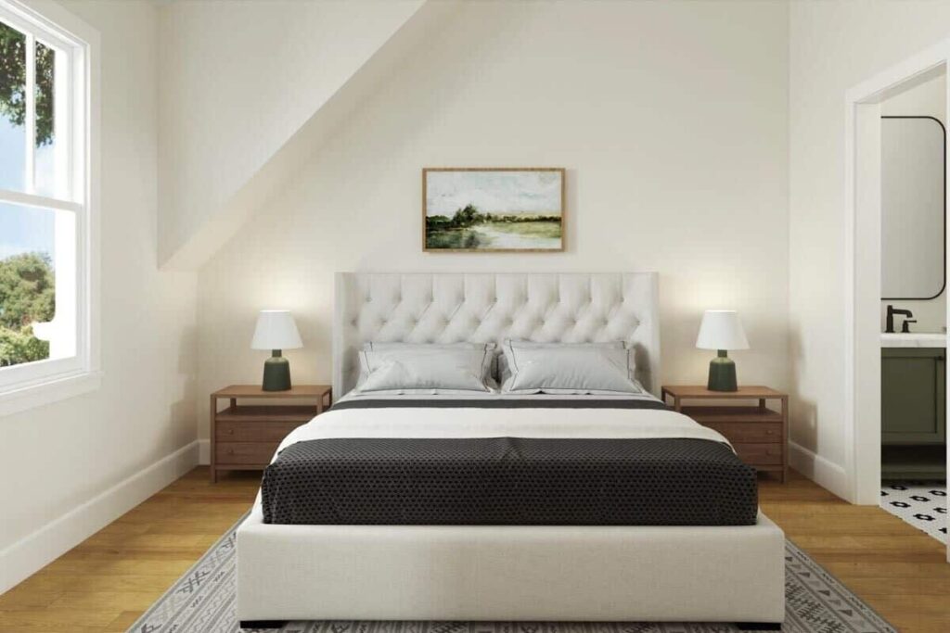
Pin This Floor Plan
