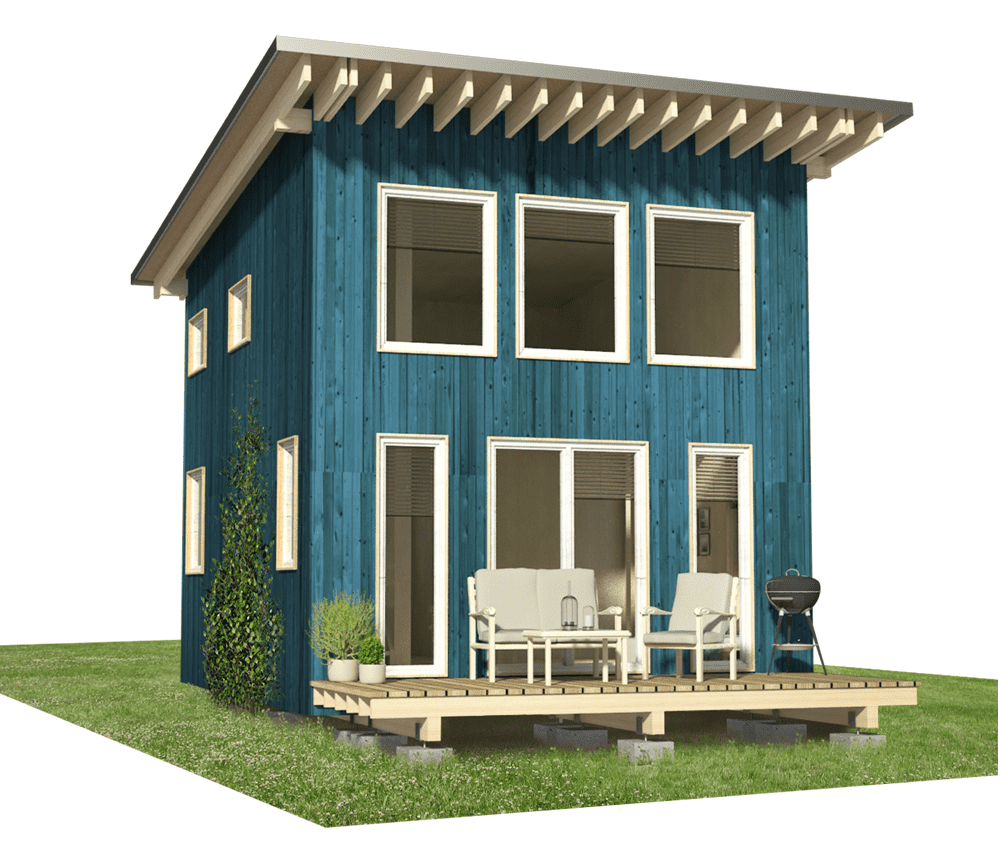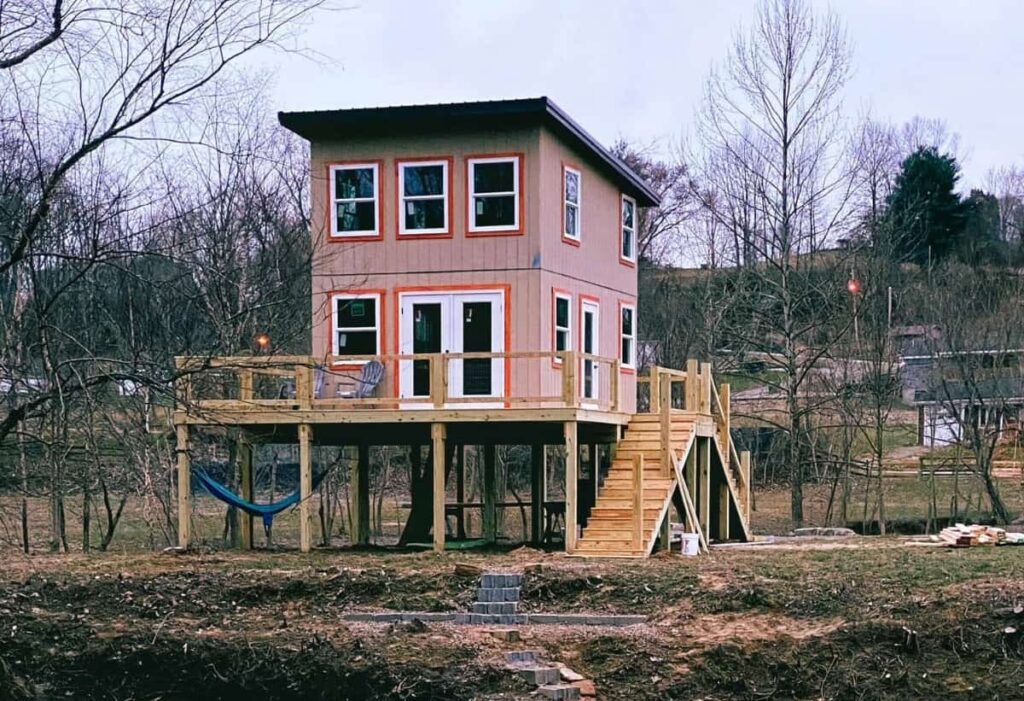Welcome to photos and layout for Lillian two-story fishing cabin.
Specifications:
- Sq. Ft.: 448
- Bedrooms: 1
- Bathrooms: 1
- Stories: 2
Here’s the floor plan:








The Lillian fishing cabin has beautiful wood siding, large windows, and a slanted roof with visible wooden beams.
It also has a big porch where you can enjoy the fresh air and grill.
Inside, the living room has high ceilings and lots of windows that let in beautiful views and plenty of sunlight. This room opens right into the kitchen, which has an L-shaped counter and a built-in stove.
Next to the kitchen, a sliding barn door opens to show a bathroom with three main fixtures. Upstairs, there’s a loft-style bedroom.
This cozy space has a walk-in closet and a large sitting area by the window.

