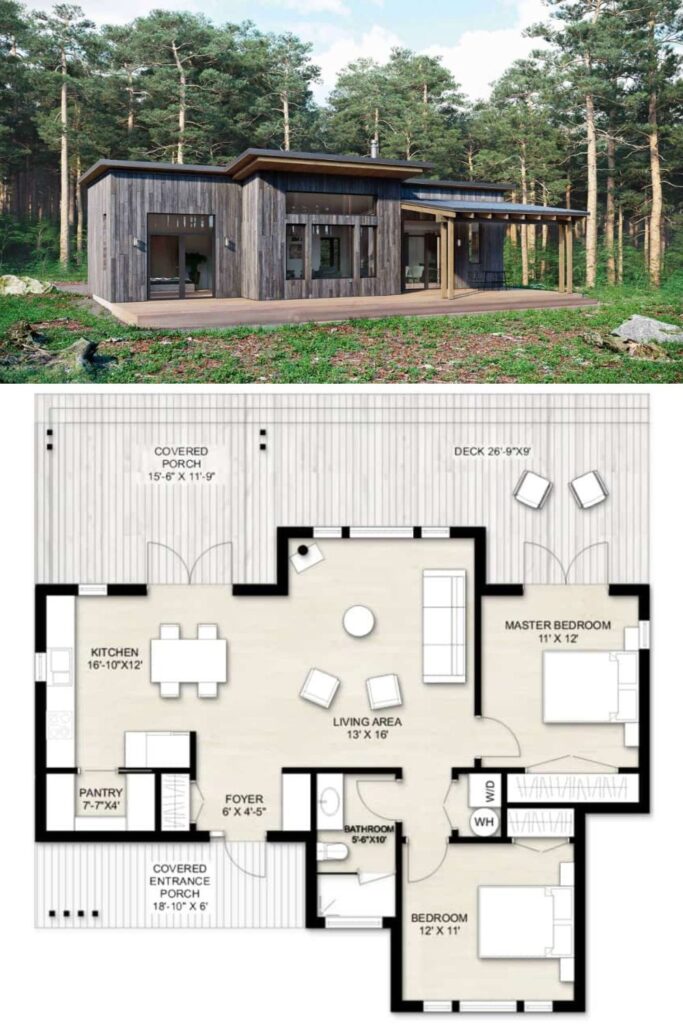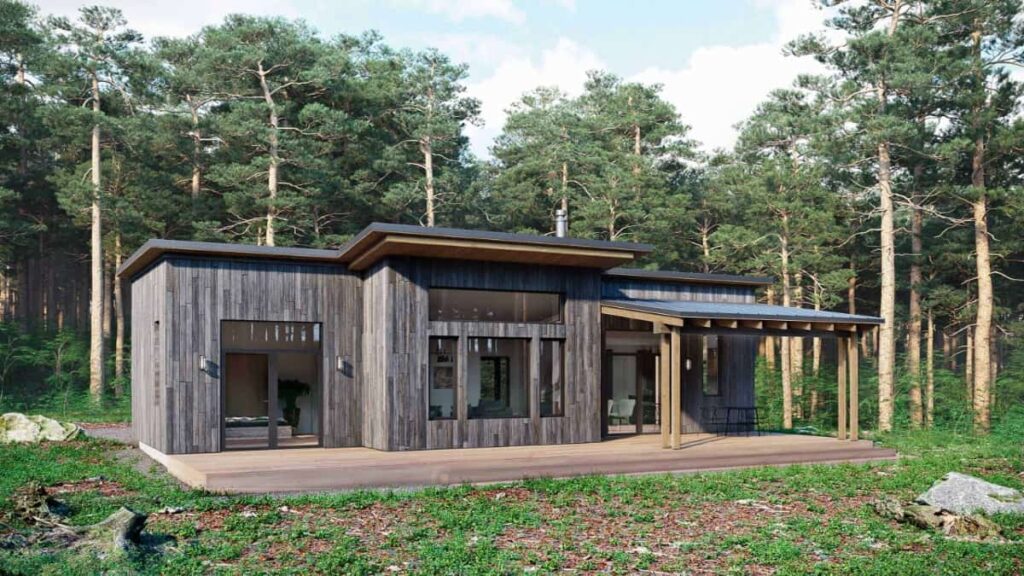Welcome to photos and layout for a single-story 2-bedroom modern rustic home.
Specifications:
- Sq. Ft.: 972
- Bedrooms: 2
- Bathrooms: 1
- Stories: 1
Here’s the floor plan:
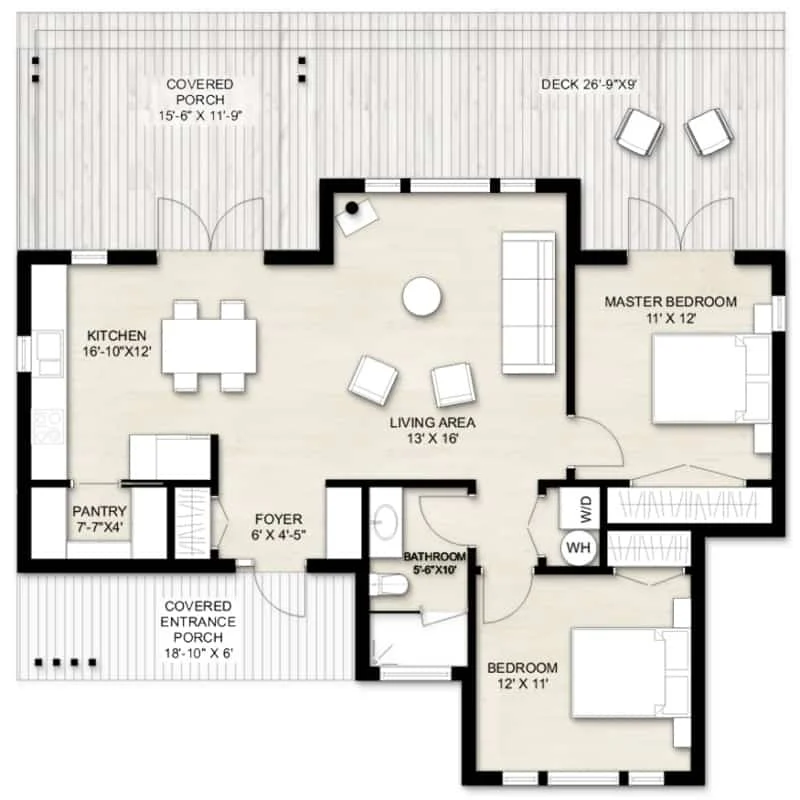
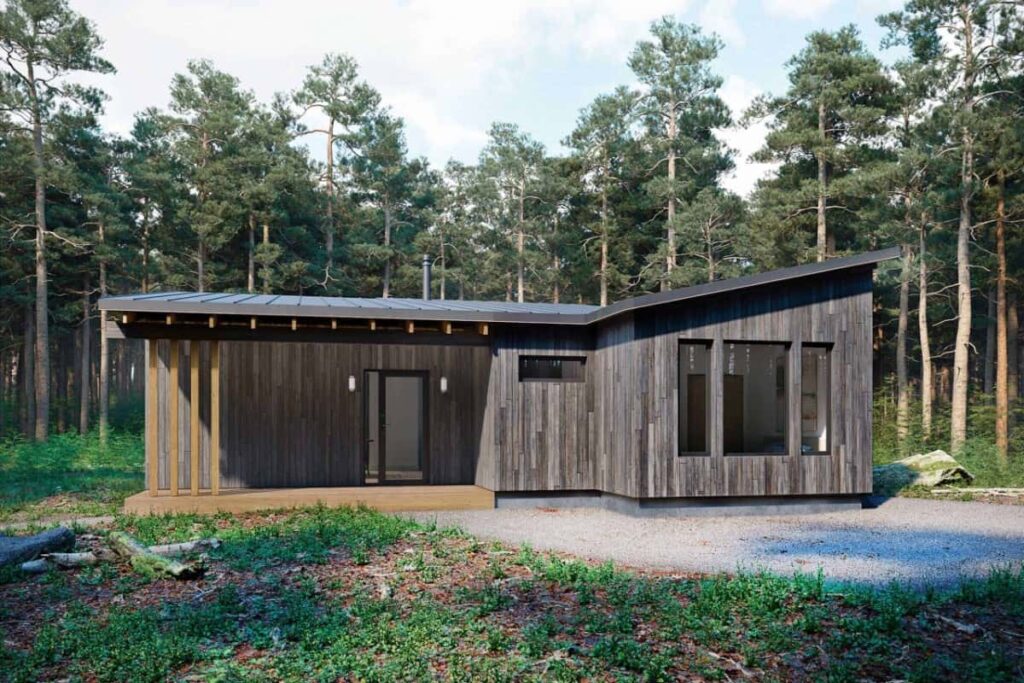
This 2-bedroom home has a simple layout perfect for guests or a vacation spot.
It has vertical wood on the outside, slanted roofs, and decks with wooden posts and visible beams. Big windows and sliding glass doors fill the house with light.
When you walk in, there’s a small entry area with a closet for coats. This leads into one big room that includes the kitchen, dining area, and living room.
The living room has a wood stove to keep it warm, and a French door that opens the dining area onto a covered porch.
The kitchen is well-equipped with plenty of storage and counter space, plus a pantry hidden by a sliding door.
The bedrooms and a laundry area are on the right side of the house. They share a bathroom with the rest of the house.
Only the main bedroom has its own door that opens onto the porch.
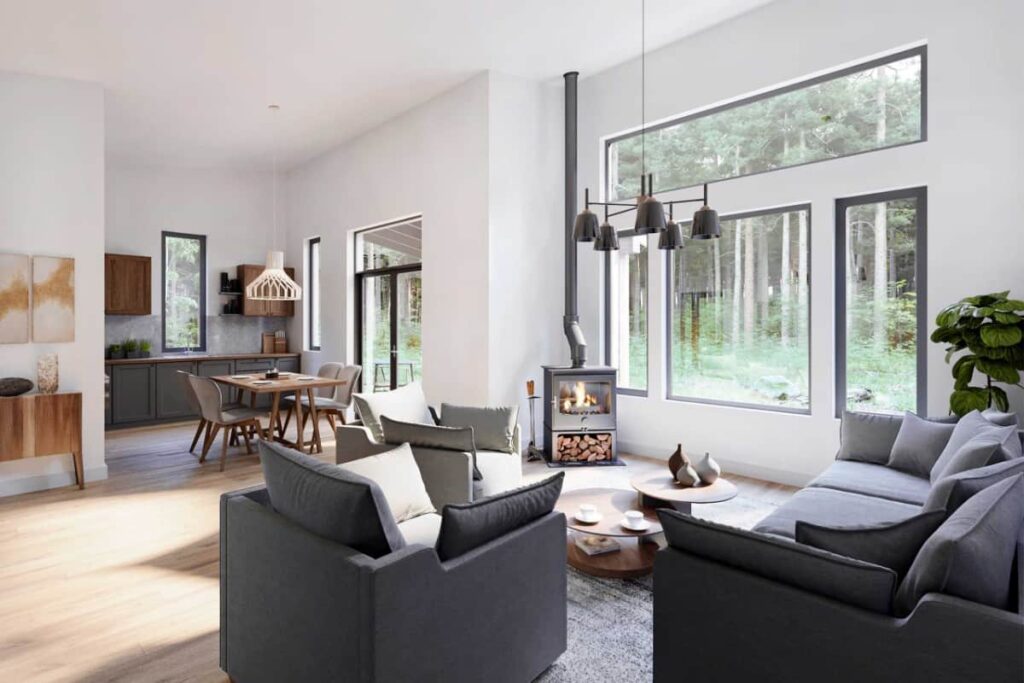
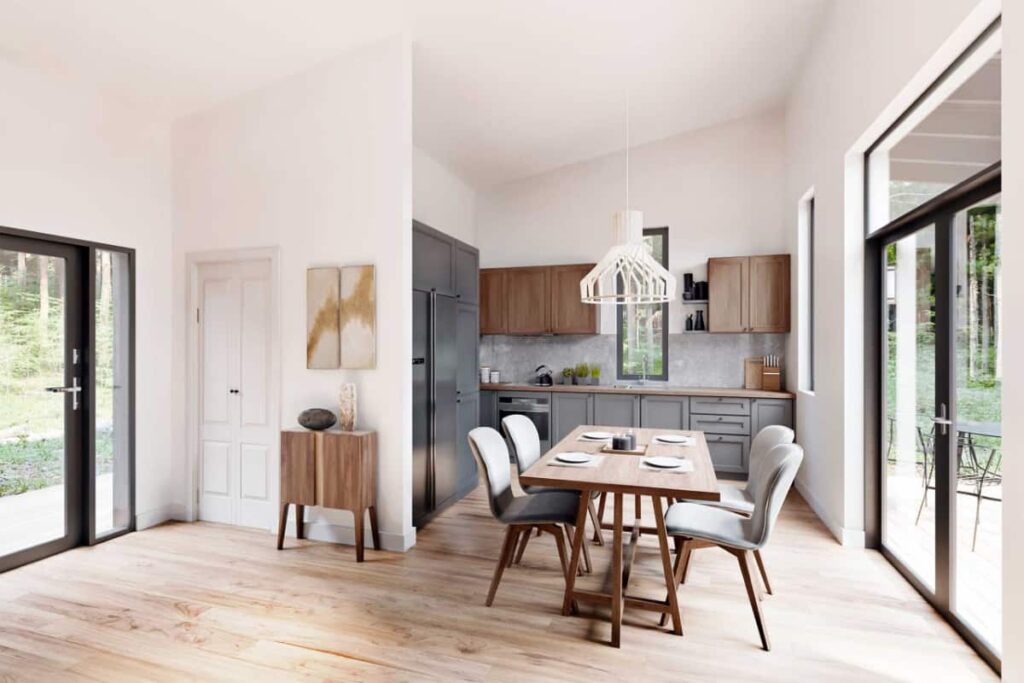
Pin this floor plan
