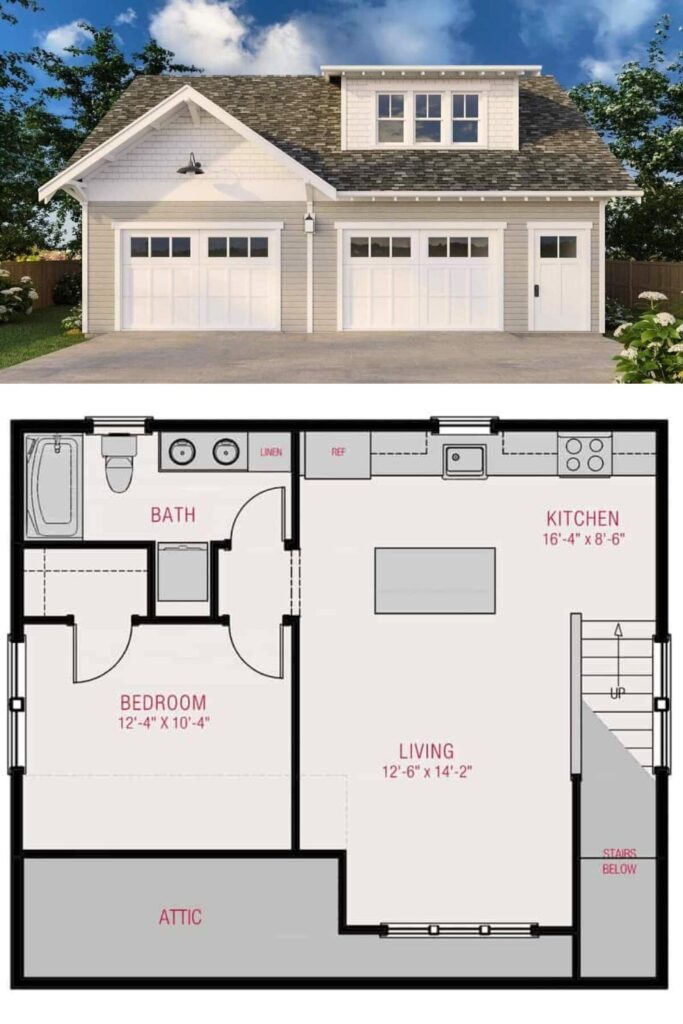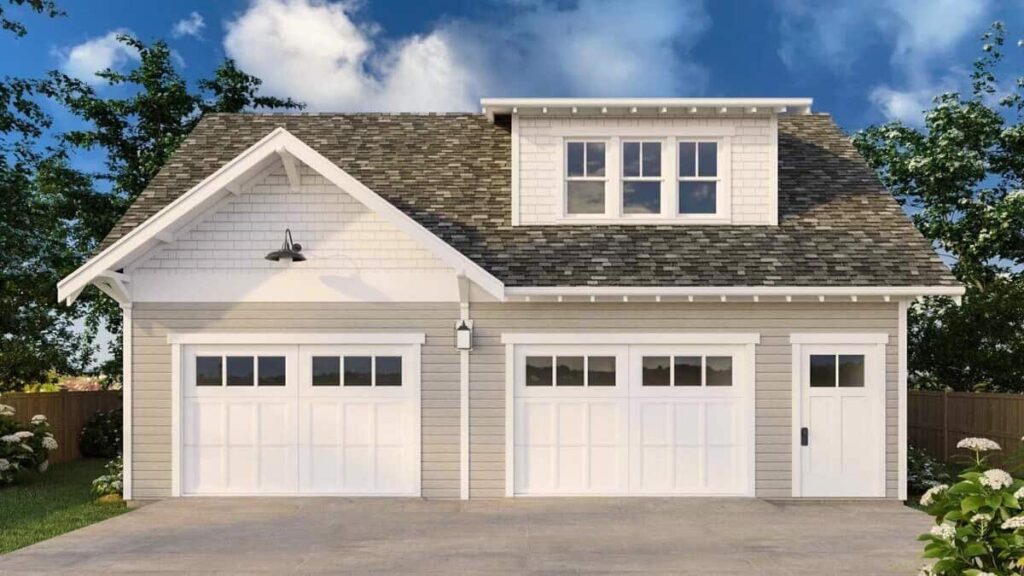Specifications:
- Sq. Ft.: 639
- Bedrooms: 1
- Bathrooms: 1
- Stories: 2
- Garage: 2
Welcome to interior design photos and footprint for a two-story 1-bedroom craftsman-style carriage home. Here’s the floor plan:
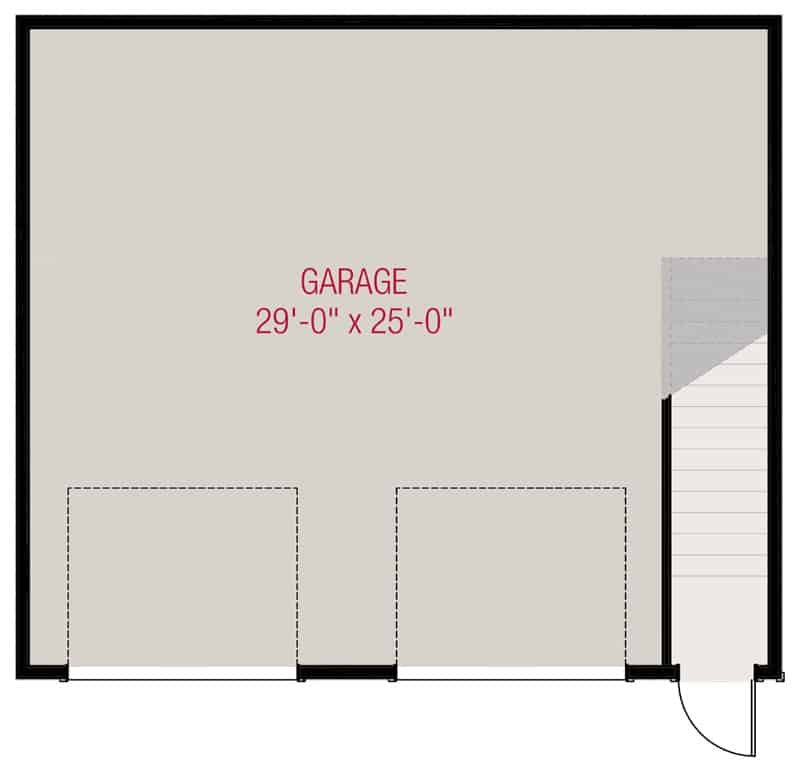
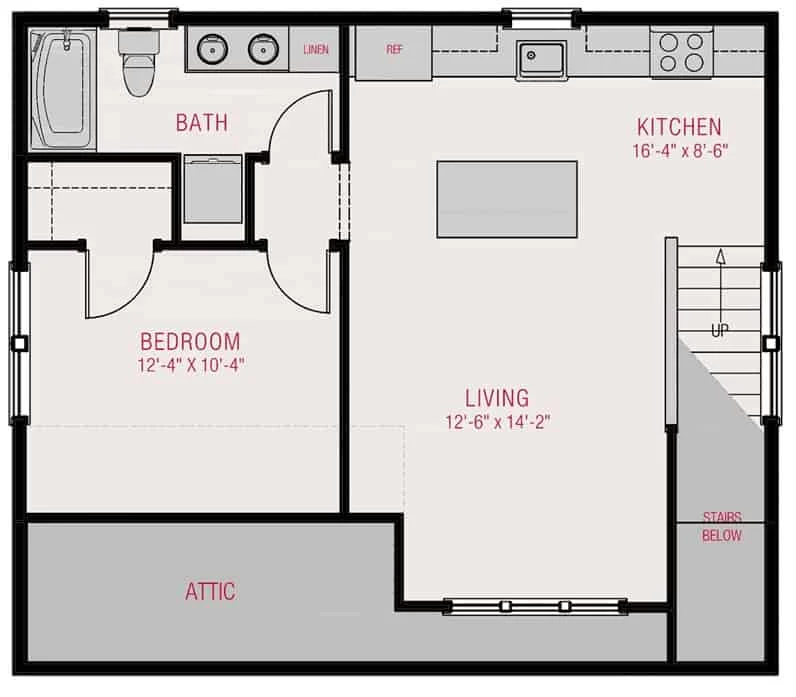
This two-story carriage home has a craftsman style with horizontal siding, cedar shake details, exposed beams under the roof, fancy gable brackets.
The house also has a big window on the roof.
It has a simple layout that is great for an extra living space or a guest house.
The ground floor has a 780-square-foot garage that fits two cars.
Upstairs, the living room and kitchen are in one open space, making it easy to gather and chat. The living area has big windows that let in lots of natural light, and the kitchen has a central island that offers extra space to work and sit.
The bedroom is in a quiet spot on the left side of the house.
It’s near a bathroom that has two sinks, a toilet, a bathtub and shower together, a closet for towels and linens, and a small area for laundry.
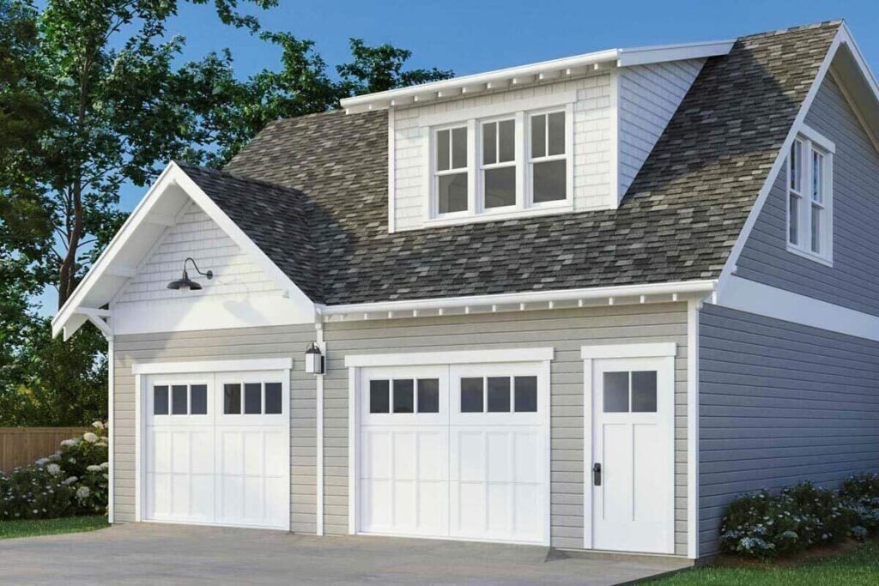
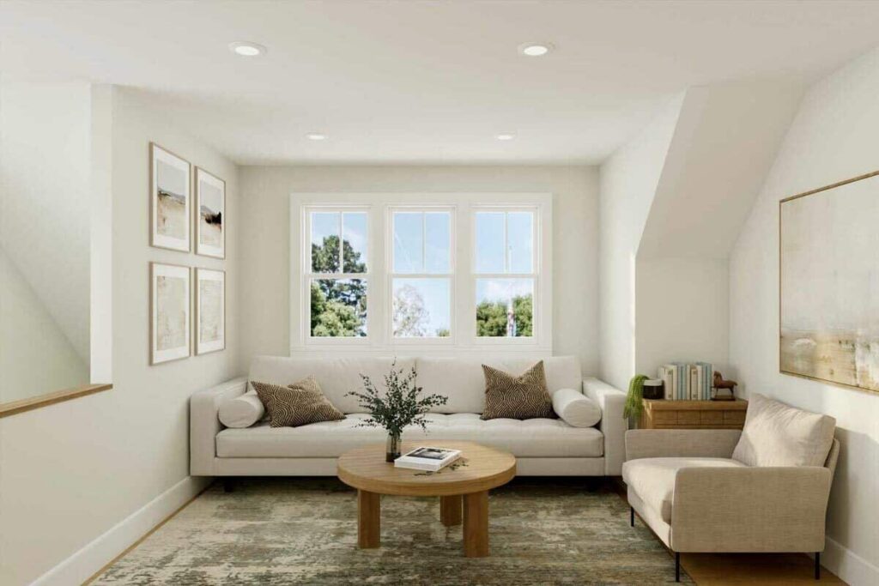
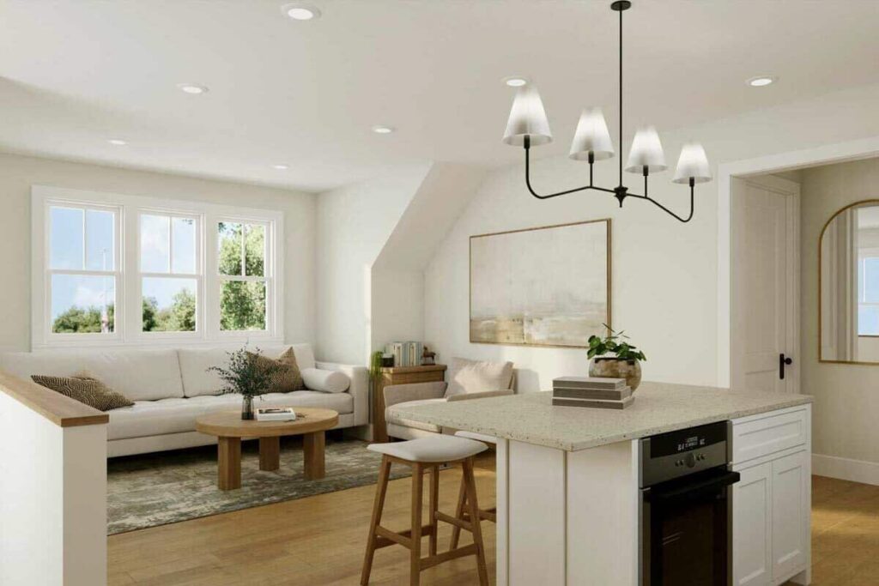
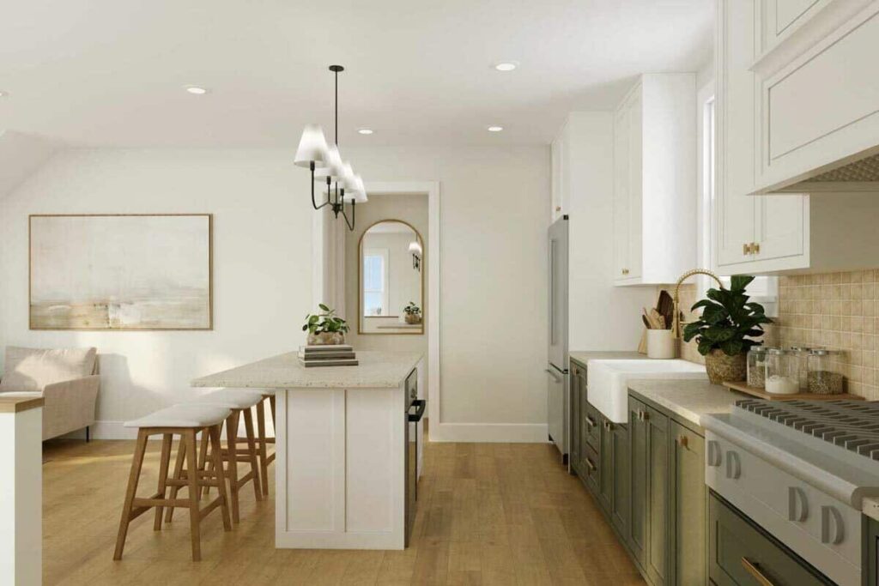
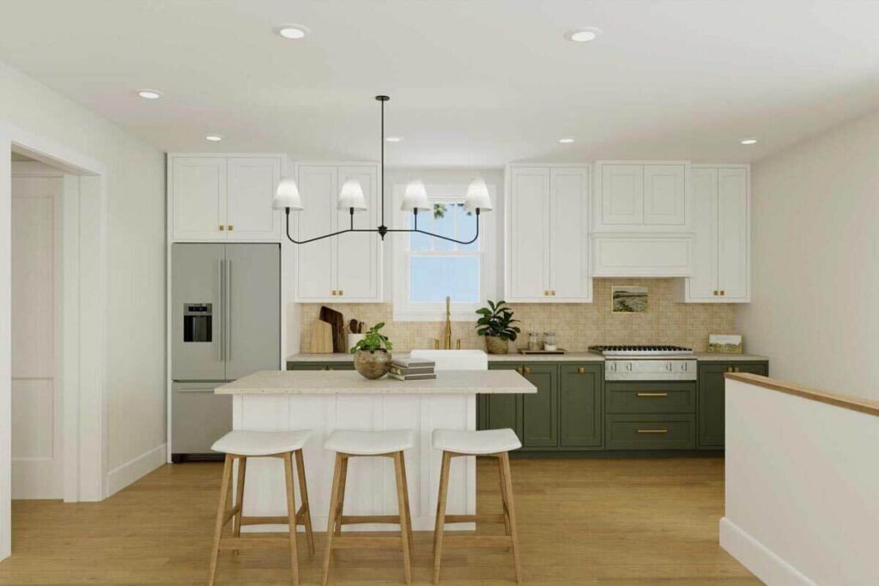
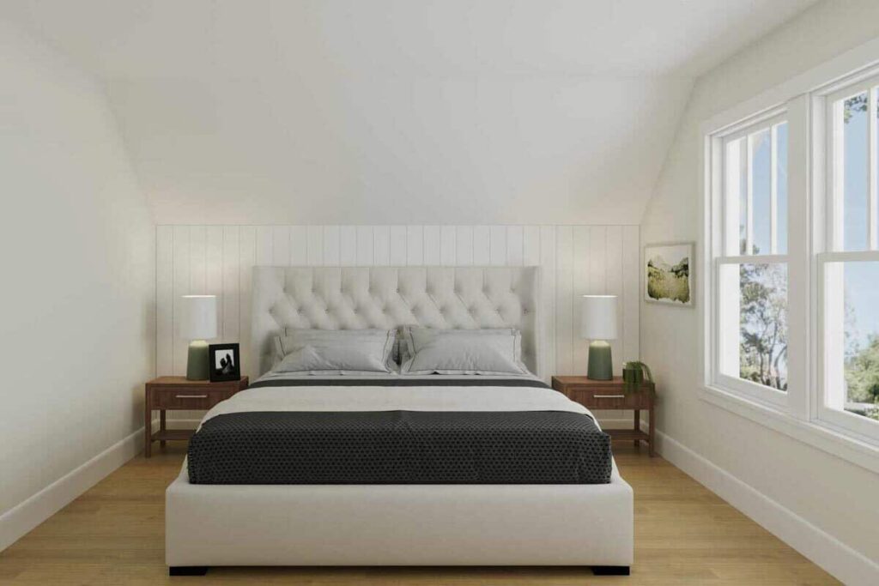
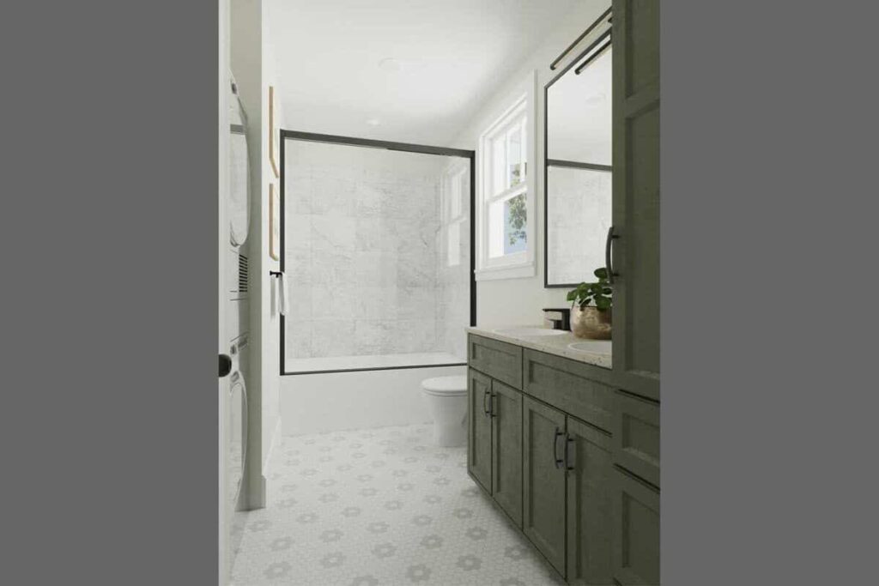
Pin this floor plan
