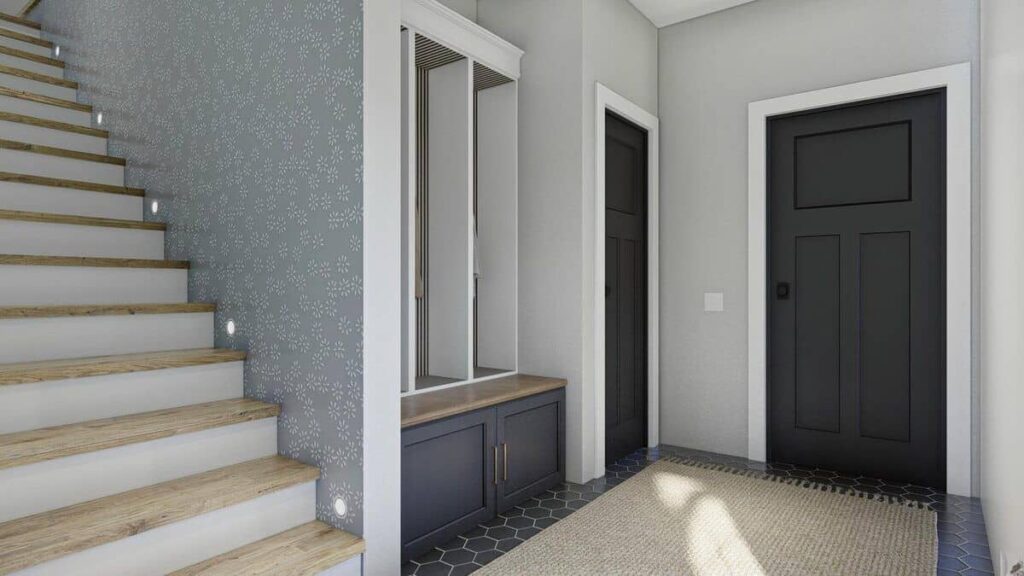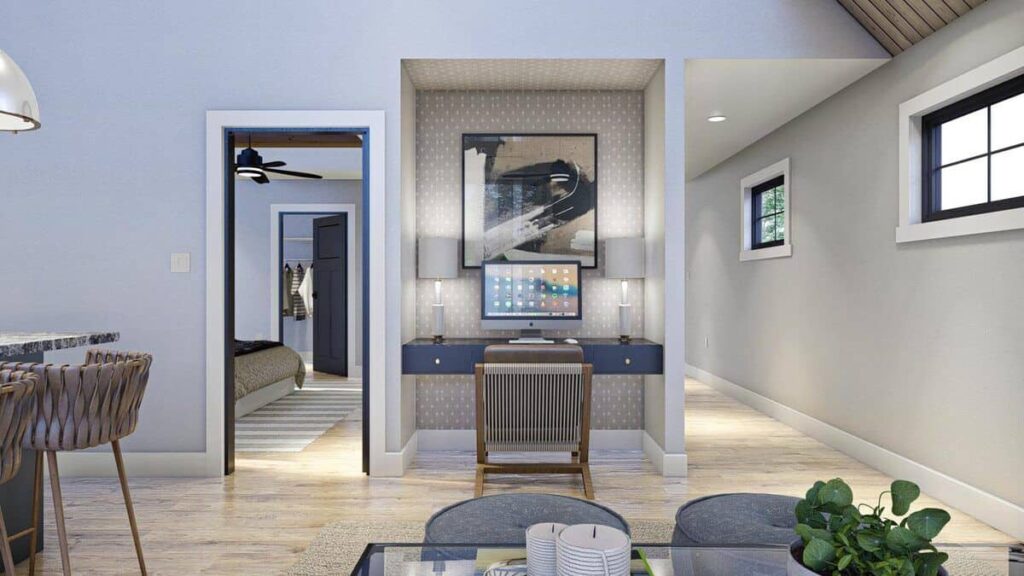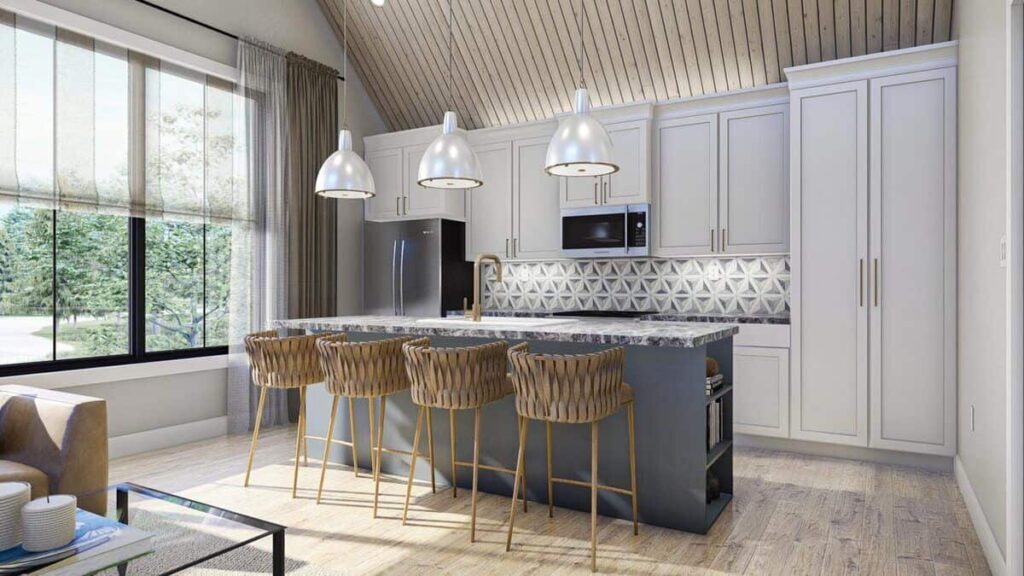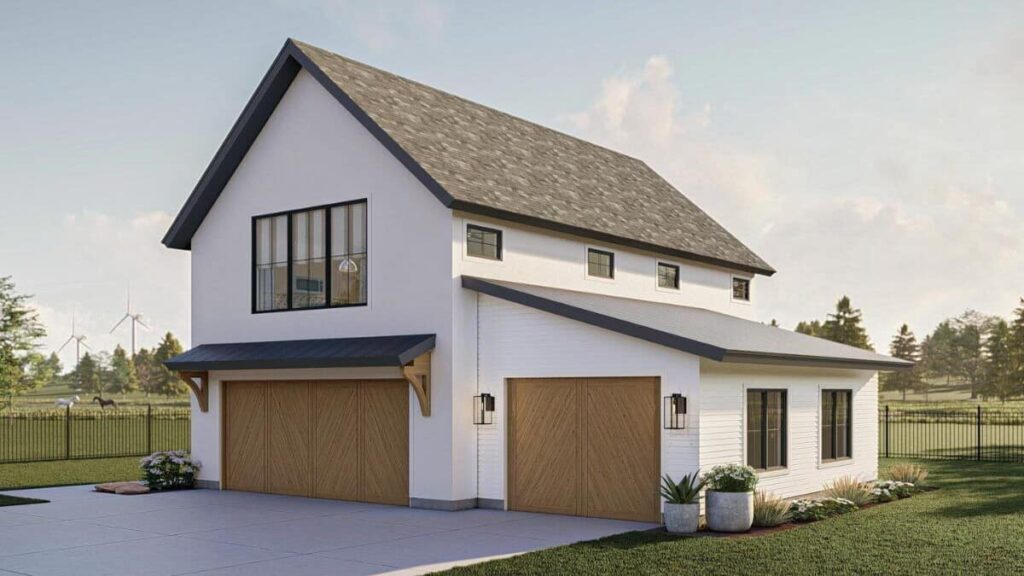Specifications:
- Sq. Ft.: 912
- Bedrooms: 1
- Bathrooms: 1
- Stories: 2
- Garage: 3
Welcome to the interior design photos and layout for a 1-bedroom New American style two-story carriage home. Here’s the floor plan:
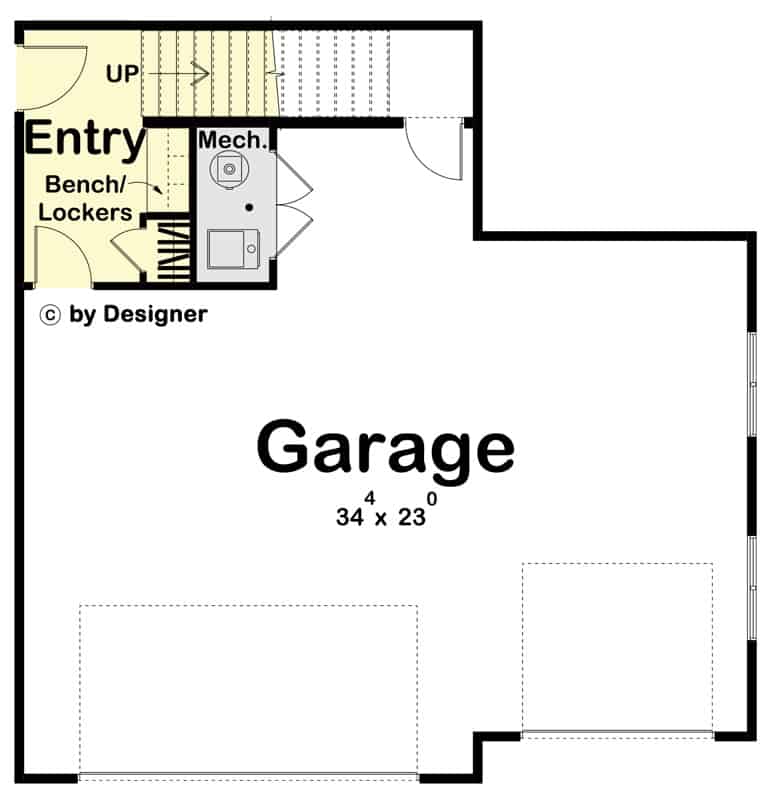
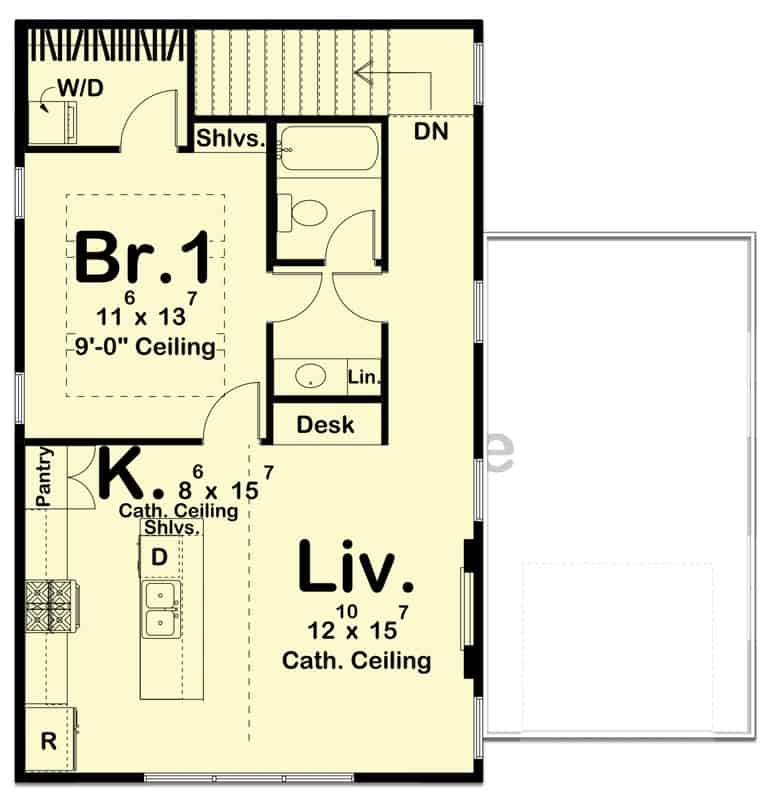
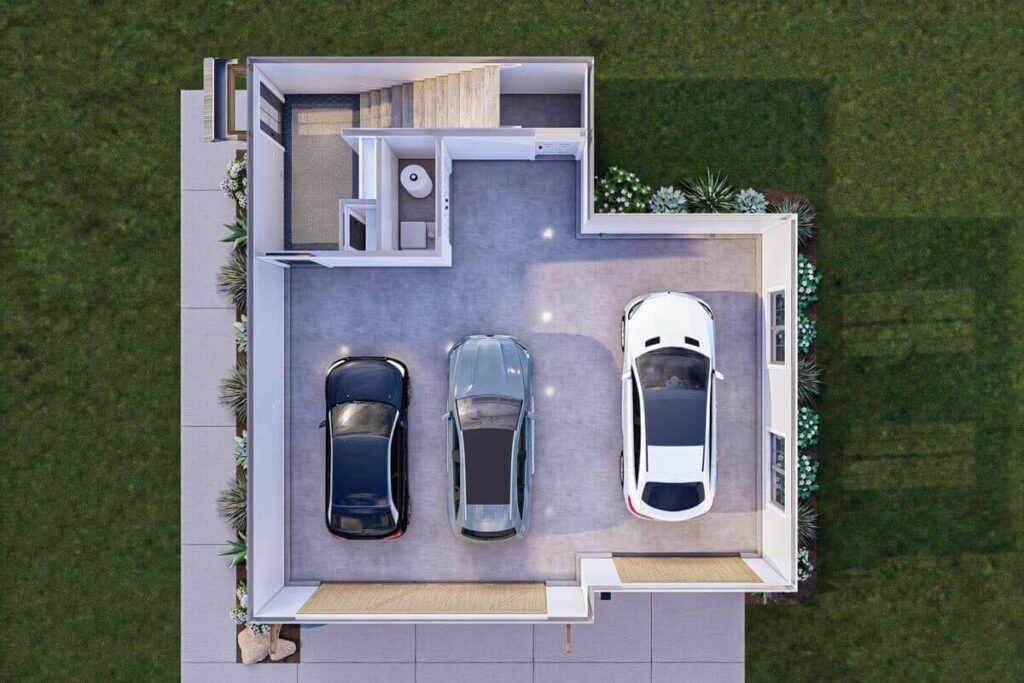
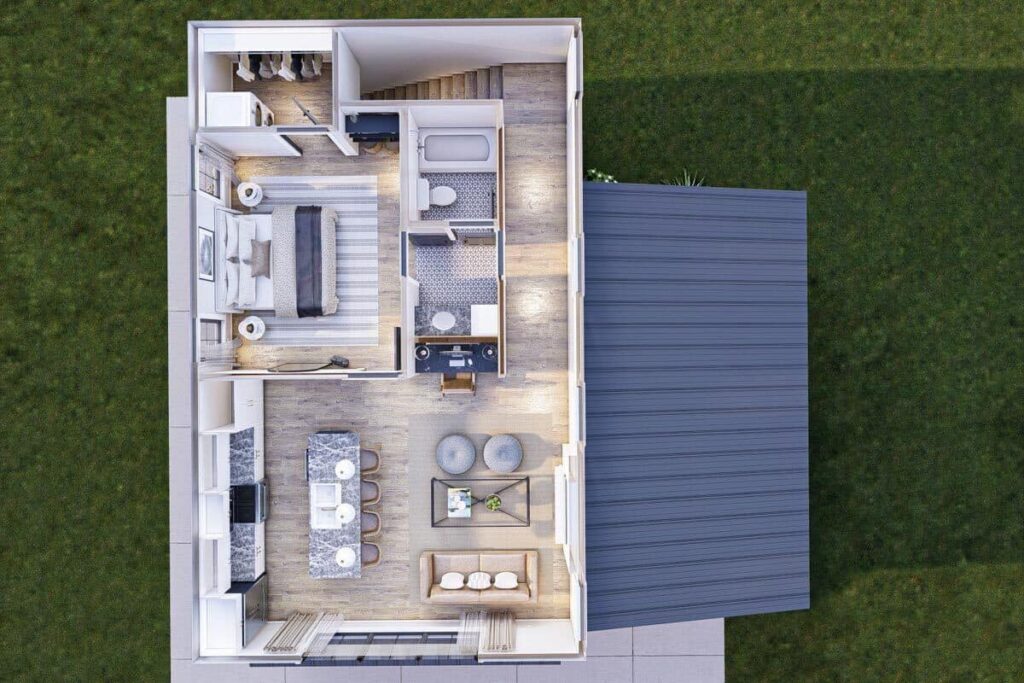
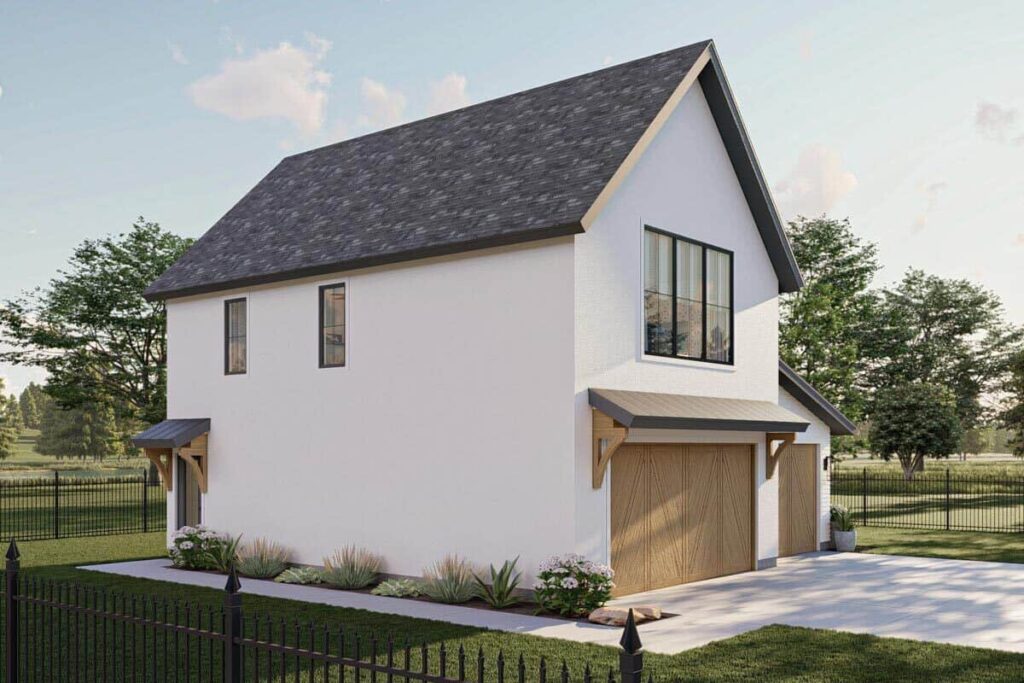
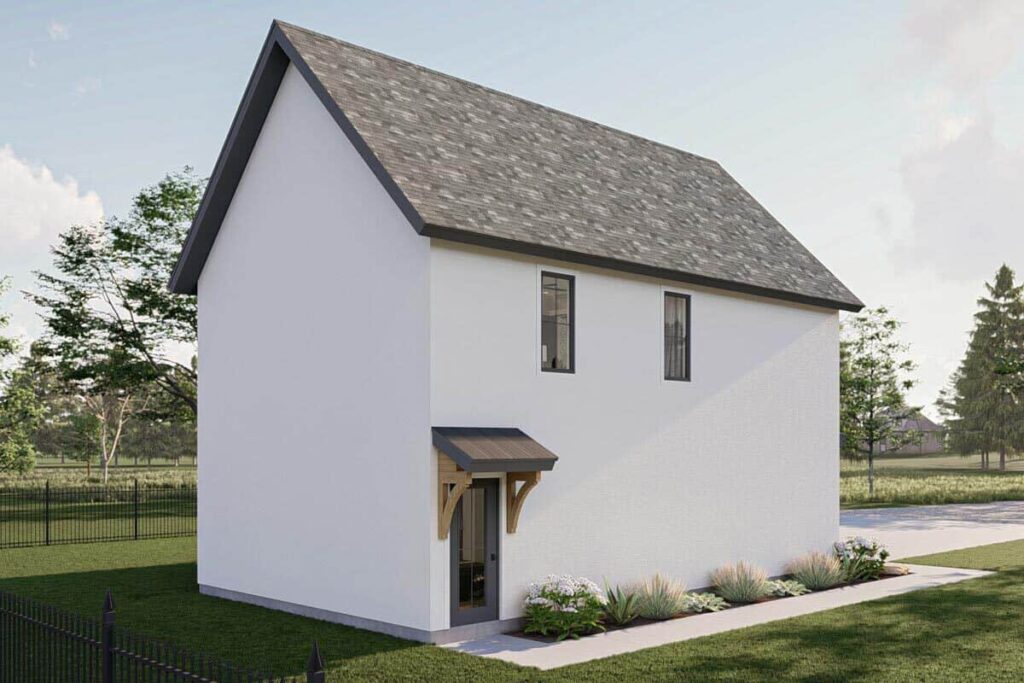
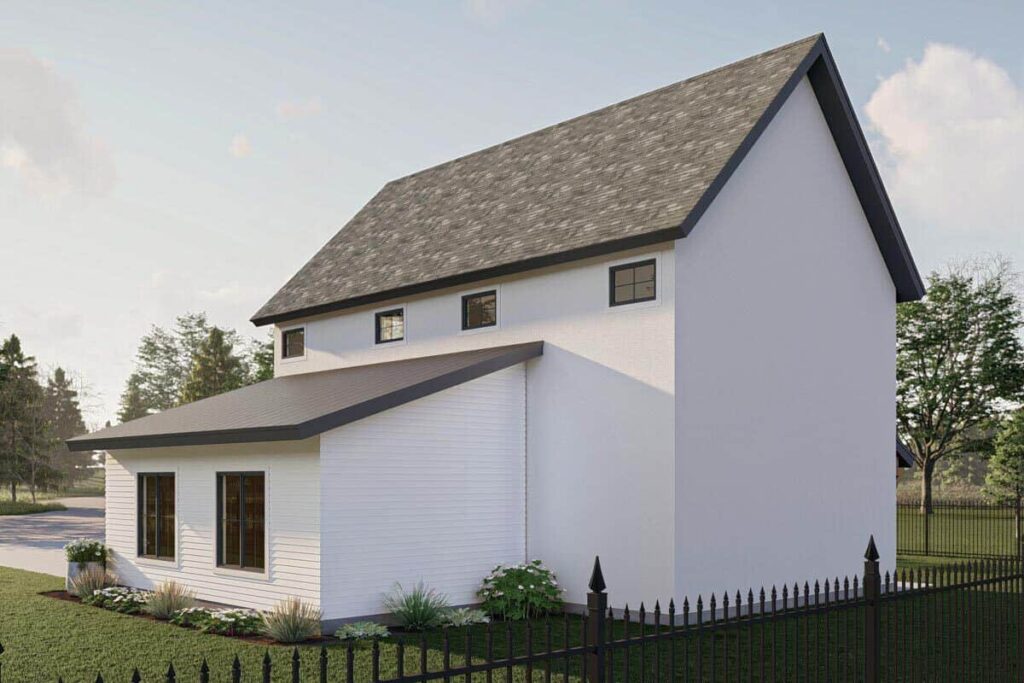
This new American-style carriage home has a smart layout that works well with any main house. It has a smooth stucco finish and horizontal siding.
On the ground floor, there are three garage spaces. There’s also an entryway with a built-in bench and lockers for storage, plus a coat closet.
A staircase in the entryway goes up to the second floor. Up here, the living room, dining area, and kitchen share one big open space under a tall, vaulted ceiling.
There’s a desk that can be used as a study spot and a big island in the kitchen where you can sit for meals or just hang out.
