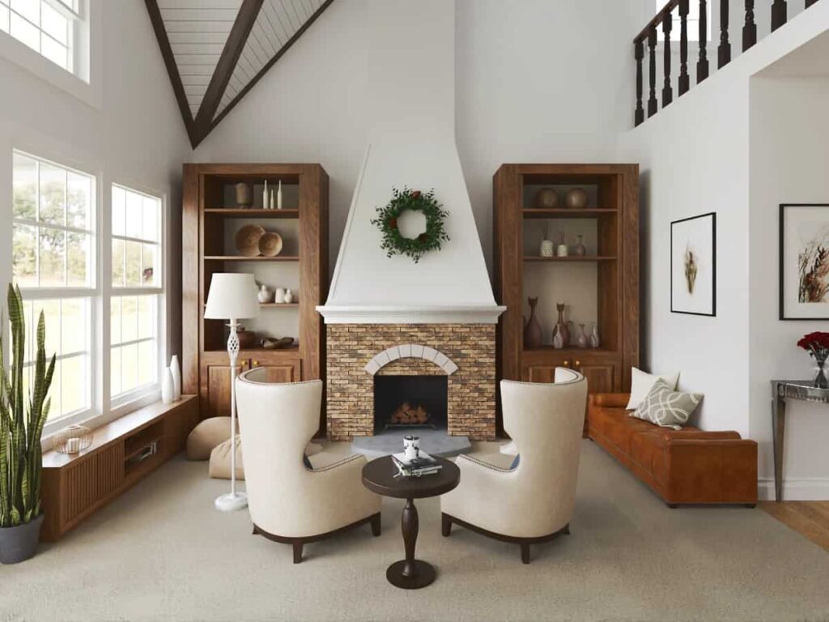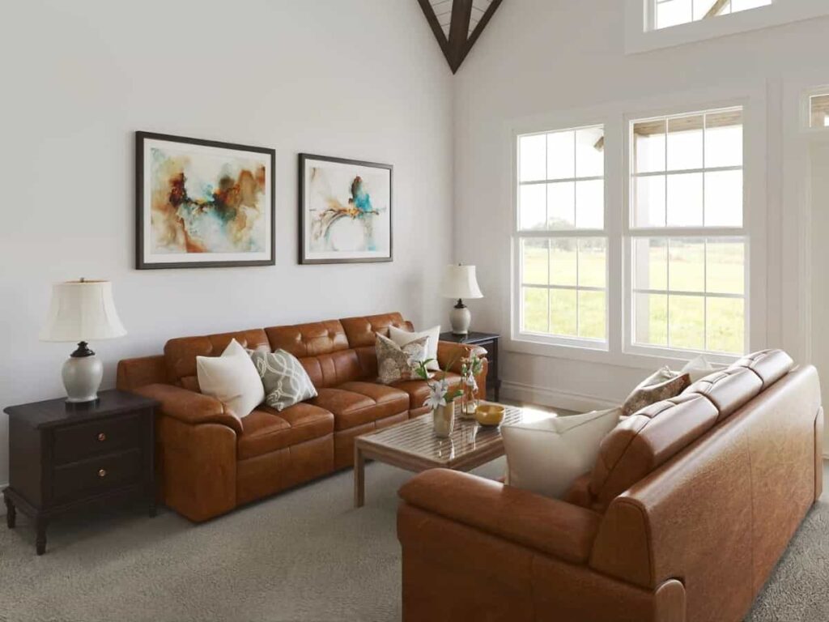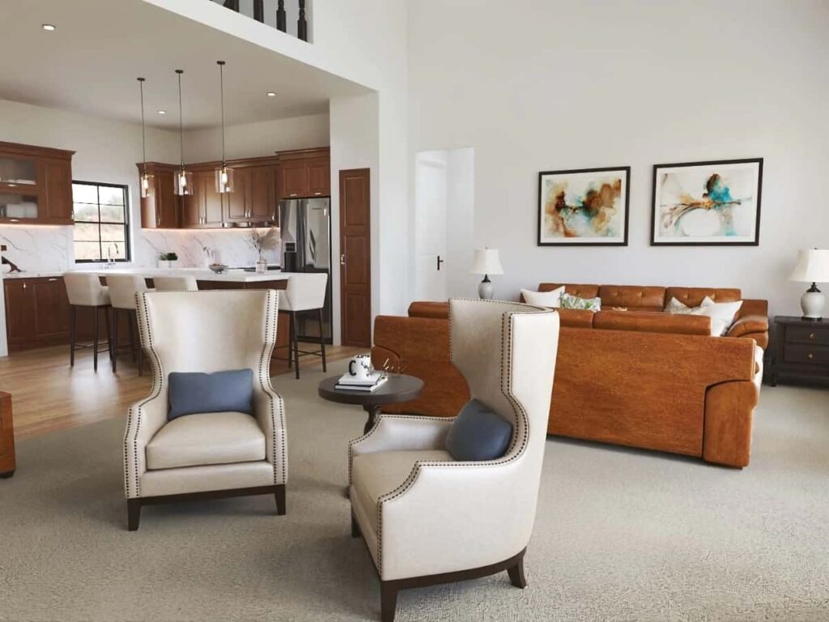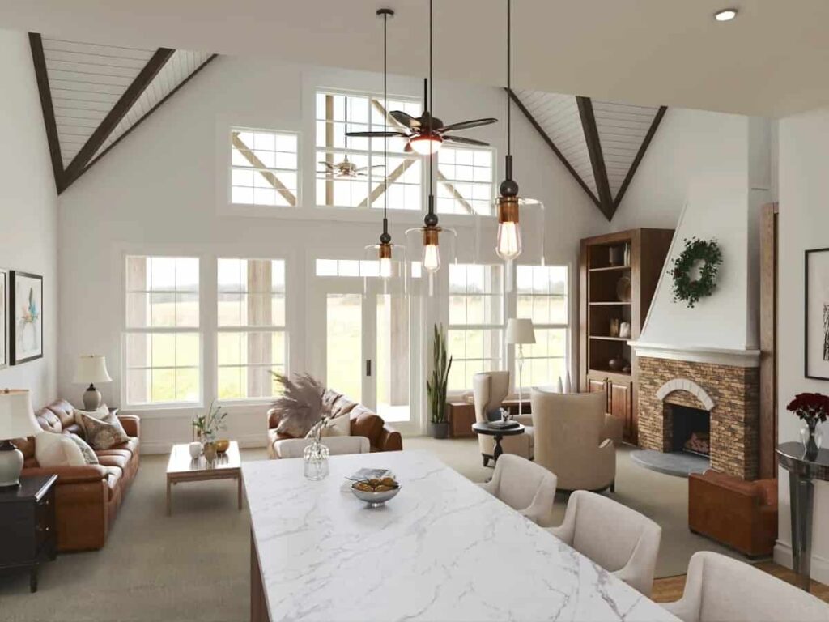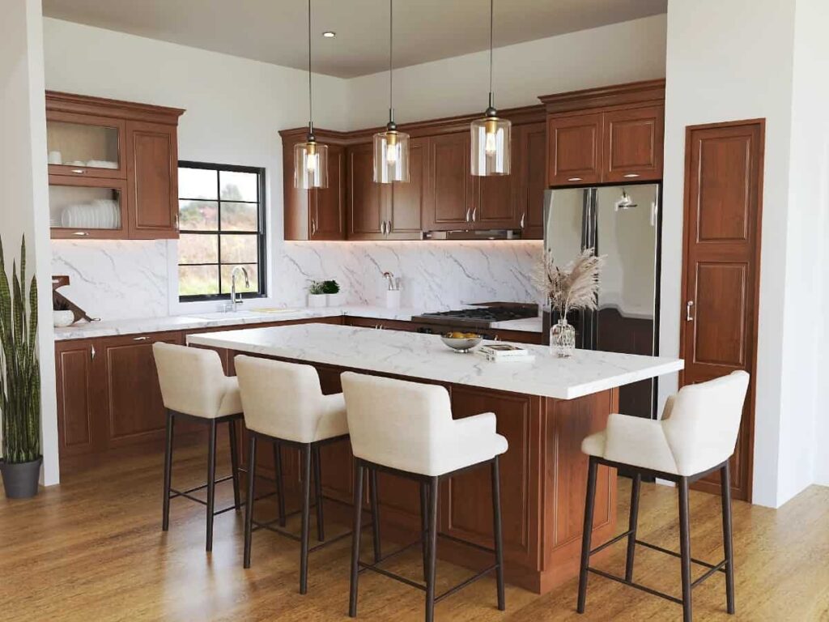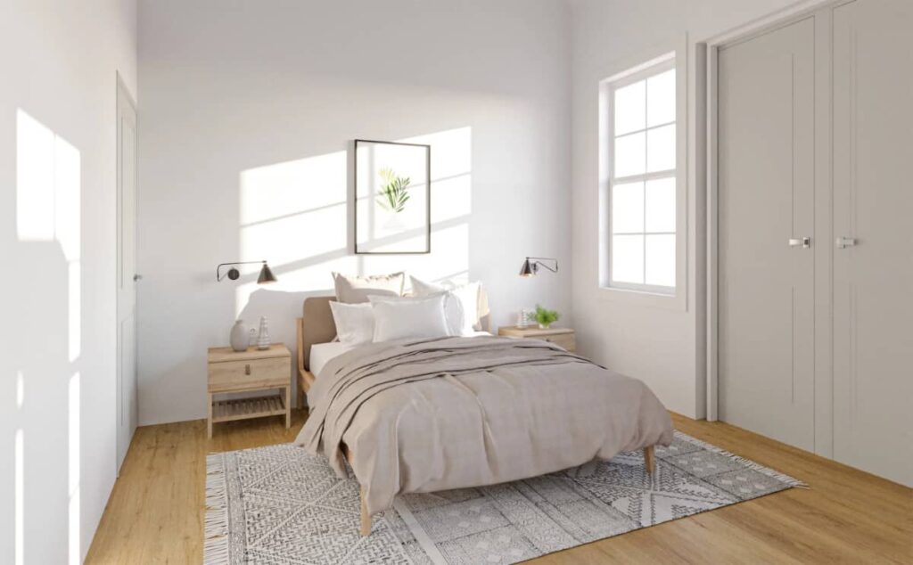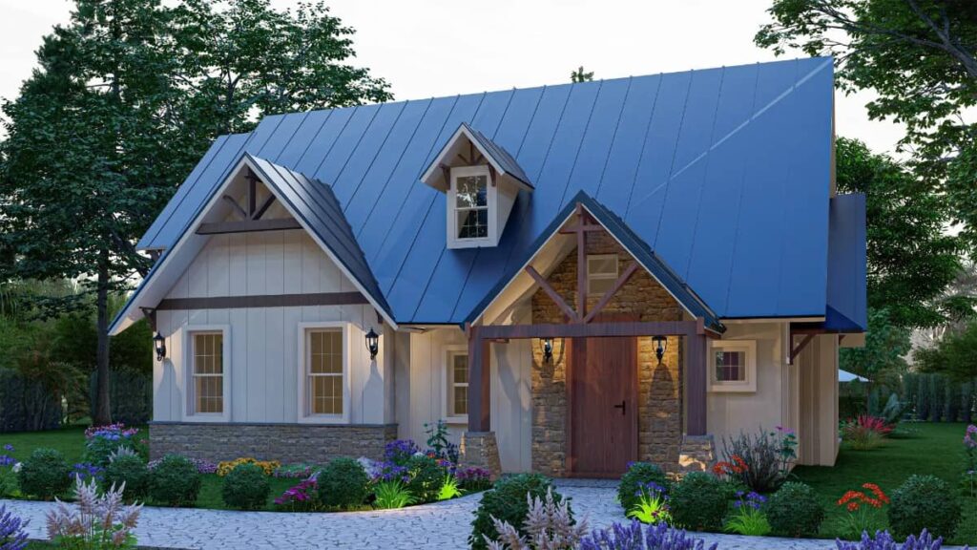Welcome to photos and layout for this charming 3-bedroom two-story Glenville modern farmhouse with a cottage-style veneer.
This could be ideal for a vacation cottage or family home.
Specifications
- Sq. Ft.: 1,702
- Bedrooms: 3
- Bathrooms: 2
- Stories: 2
Floor plan
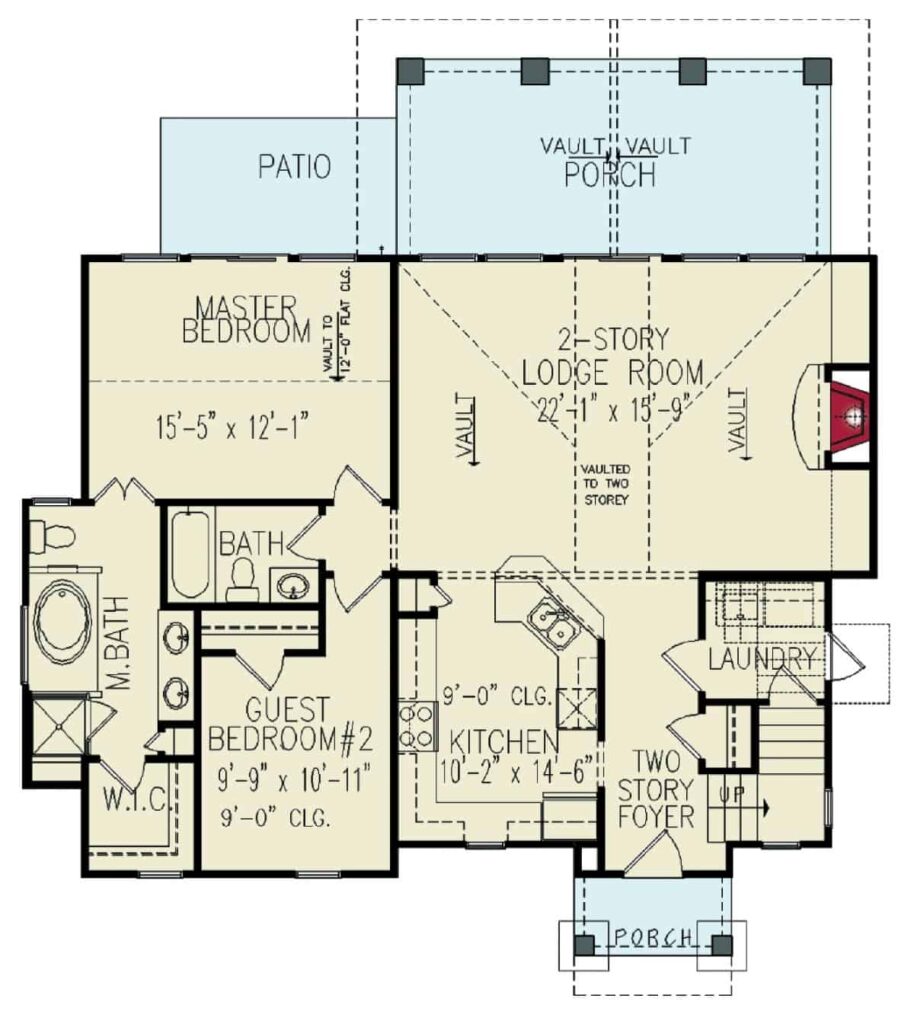
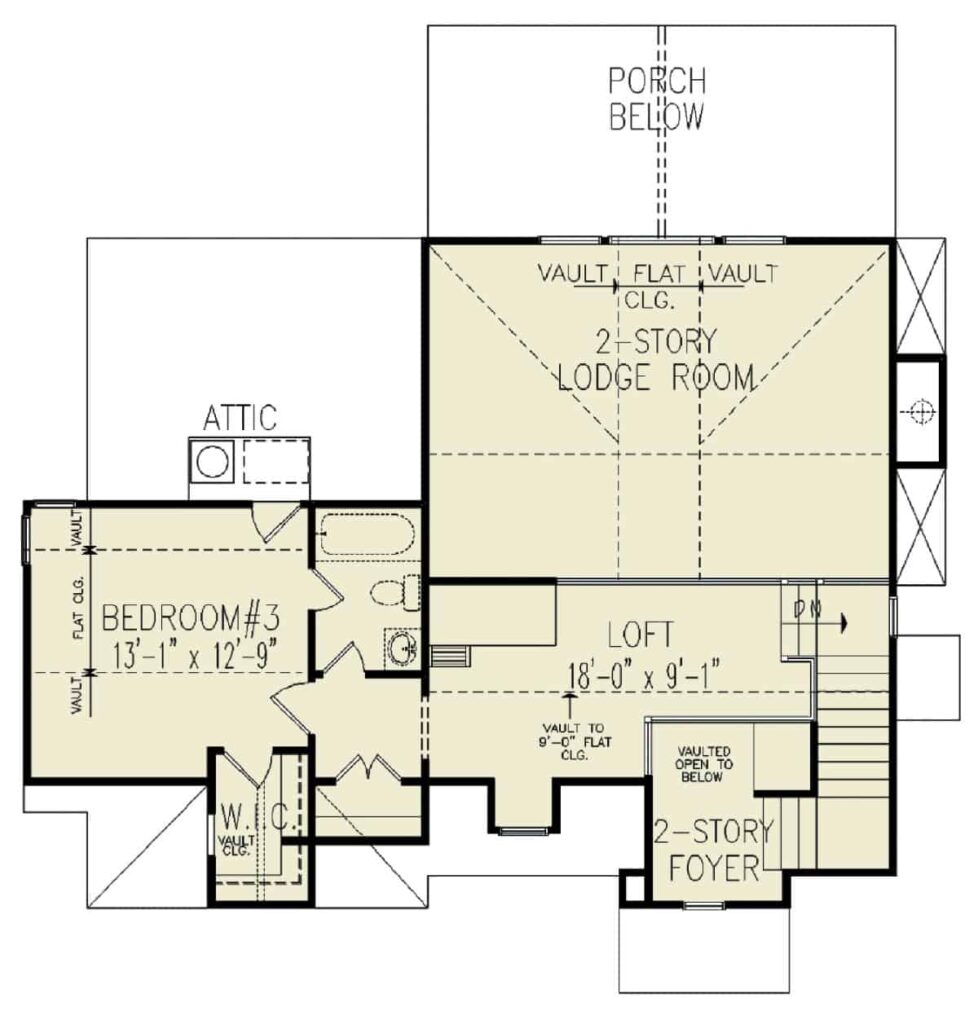
Now, let’s look at the detailed 3D pictures of what this charming small home could look like inside and outside.
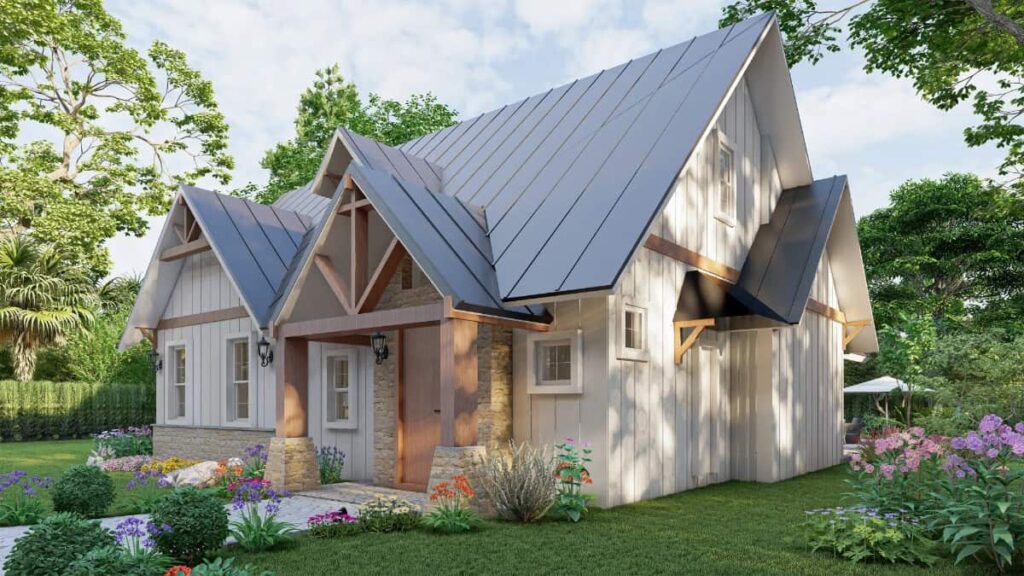
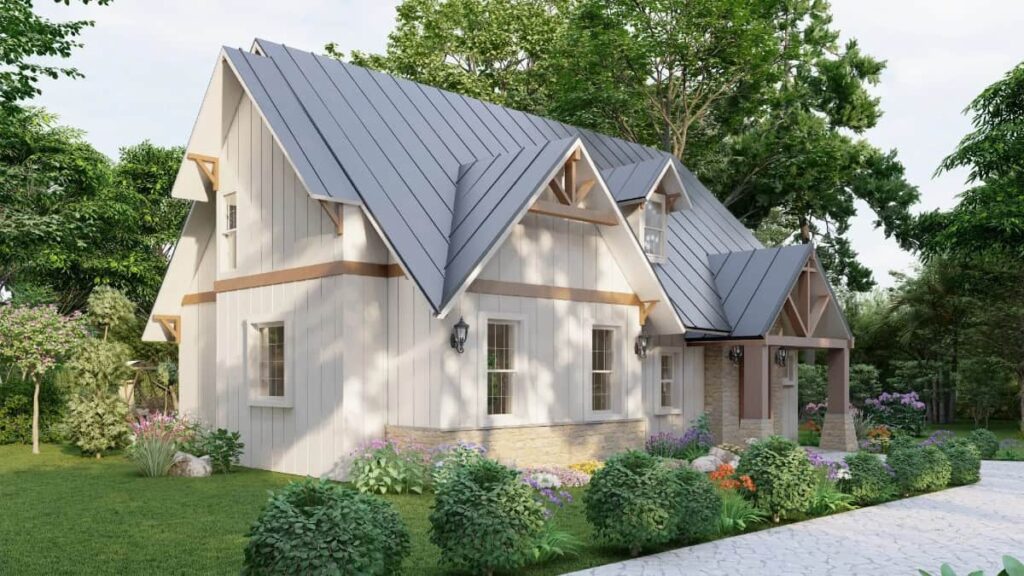
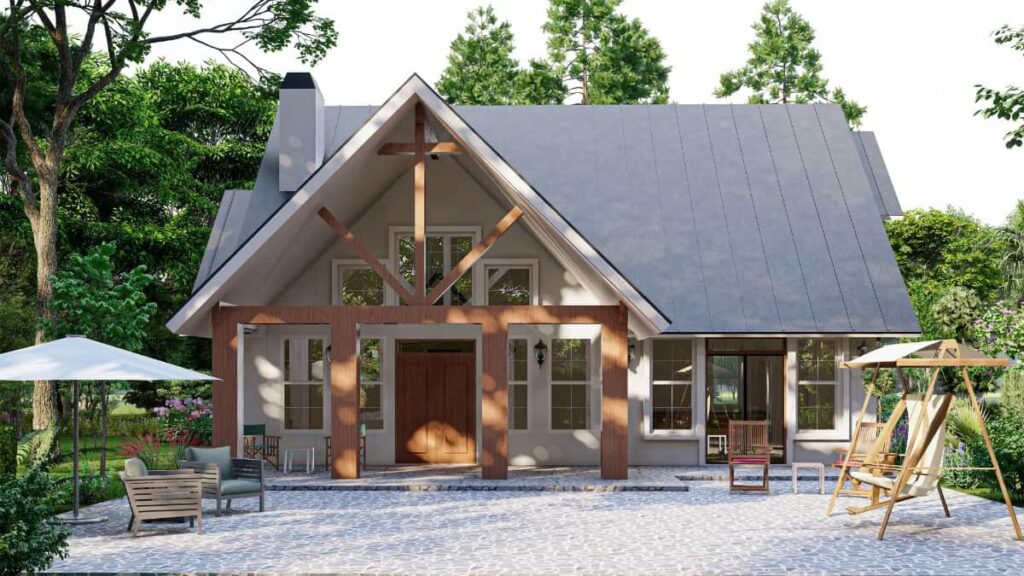
This 3-bedroom modern farmhouse has a classic look with board and batten siding, stone details, a dormer window, and gable roofs with decorative wood trims.
When you walk inside, you enter a two-story foyer.
Past the laundry room, there’s a big room called the lodge room. It has a cozy fireplace, a high vaulted ceiling, and sliding glass doors that lead to a covered porch.
This is a great spot to relax and enjoy the fresh air.
Next to this room is the kitchen, which has lots of counter space and storage. An angled counter with bar seating separates the kitchen from the lodge room.
On the left side of the house are two bedrooms.
One is a guest room that shares a bathroom with the main living area. The main bedroom has its own private bathroom and a walk-in closet.
Upstairs, there’s another bedroom and a loft.
The loft overlooks the lodge room and the foyer below.
