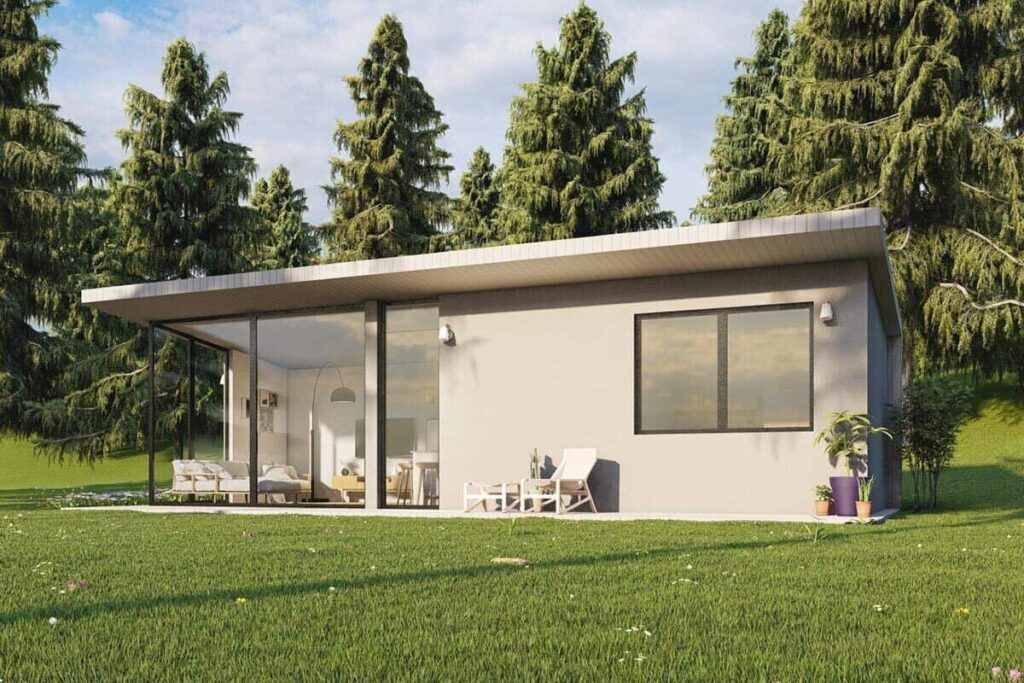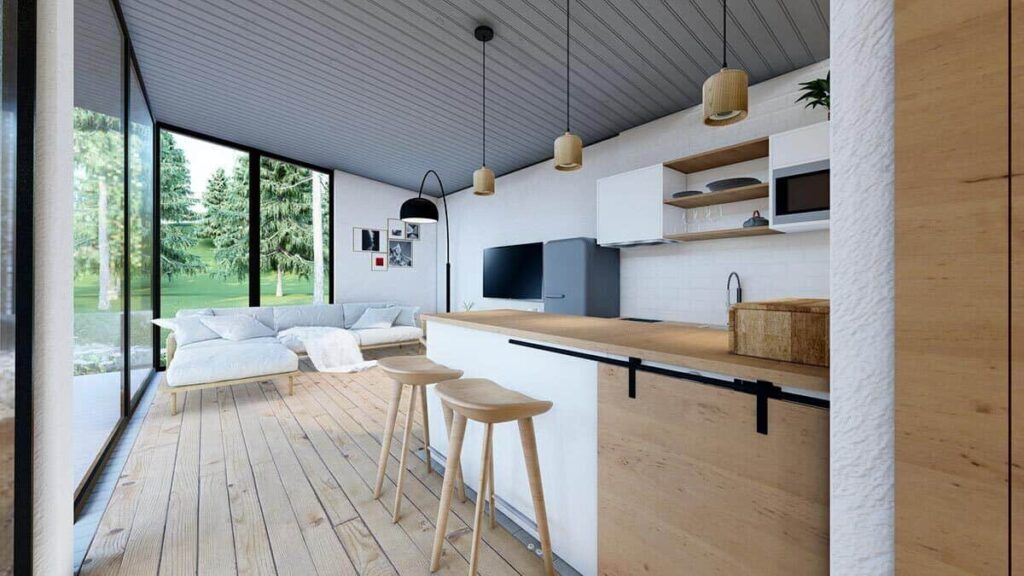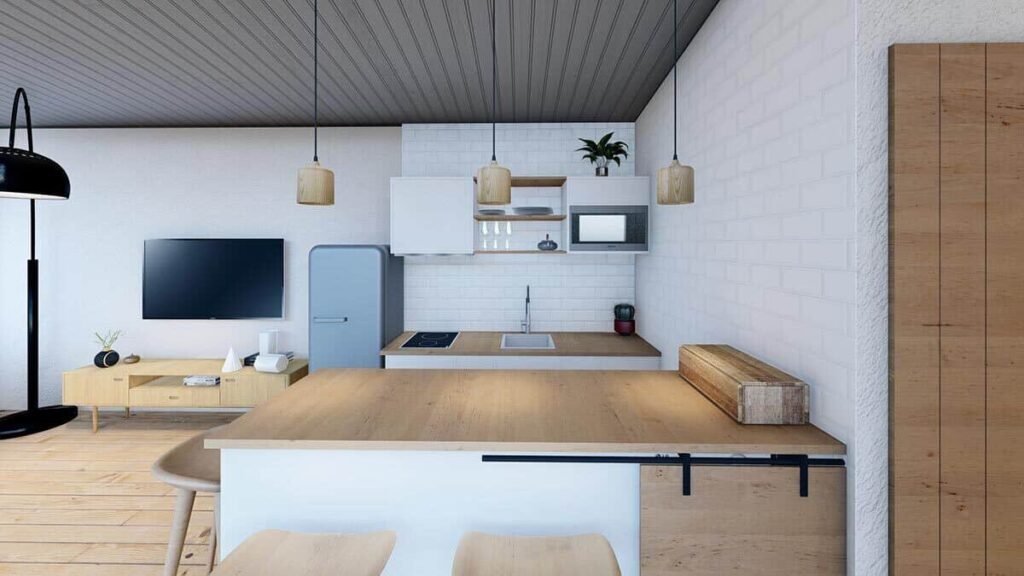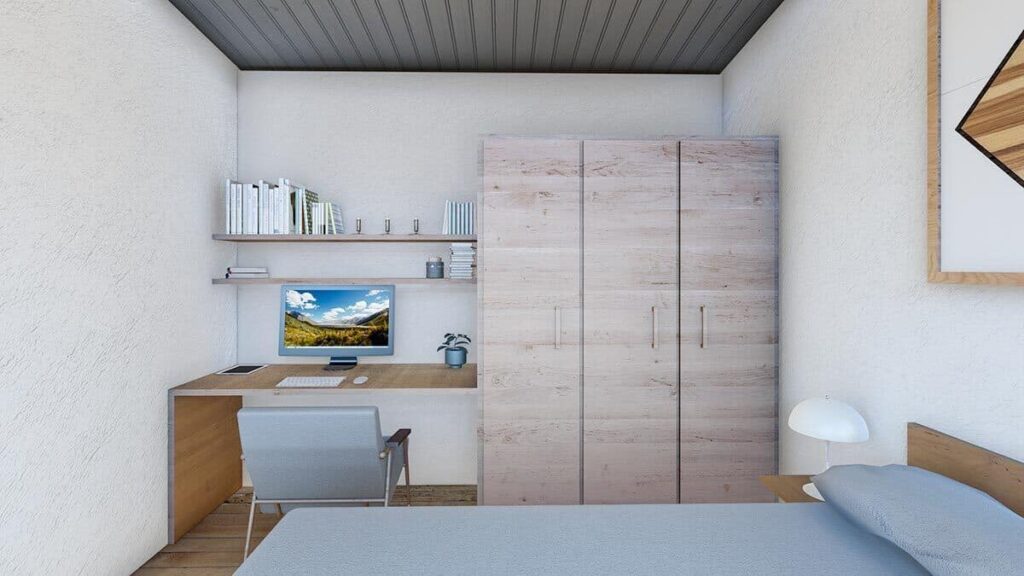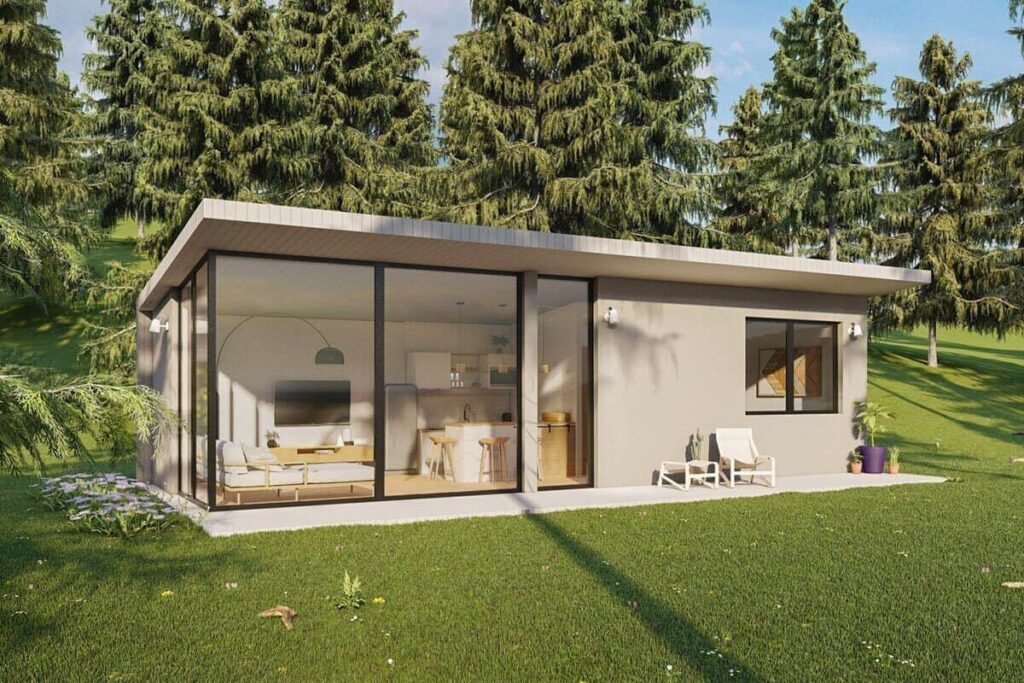Welcome to photos and footprint for a single-story modern style 1-bedroom ADU.
Specifications:
- Sq. Ft.: 513
- Bedrooms: 1
- Bathrooms: 1
- Stories: 1
Here’s the floor plan:
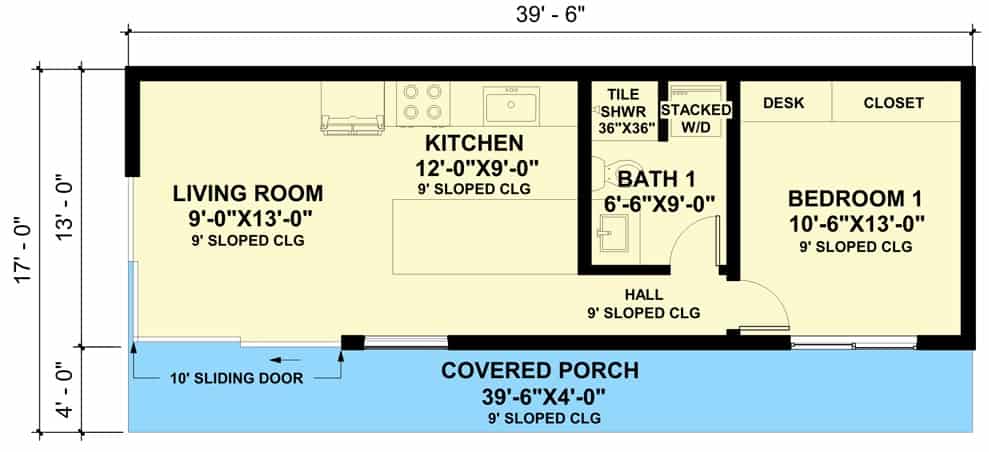
This 1-bedroom home has a simple, open design with a modern look. It includes a 4-foot-deep porch that stretches across the front of the house.
The home features smooth stucco siding, a sloping roof, and large sliding glass doors that let in lots of natural light and make it easy to go outside.
Inside, the living room and kitchen are combined into one space where people can gather. It has a high, angled ceiling and a kitchen counter.
People can sit at the kitchen counter to eat.
At the end of the hallway, you’ll find the bedroom.
It has a built-in desk and a closet. Right next to the bedroom is the bathroom, which has a sink, a toilet, a tiled shower, and a stacked washer and dryer.
