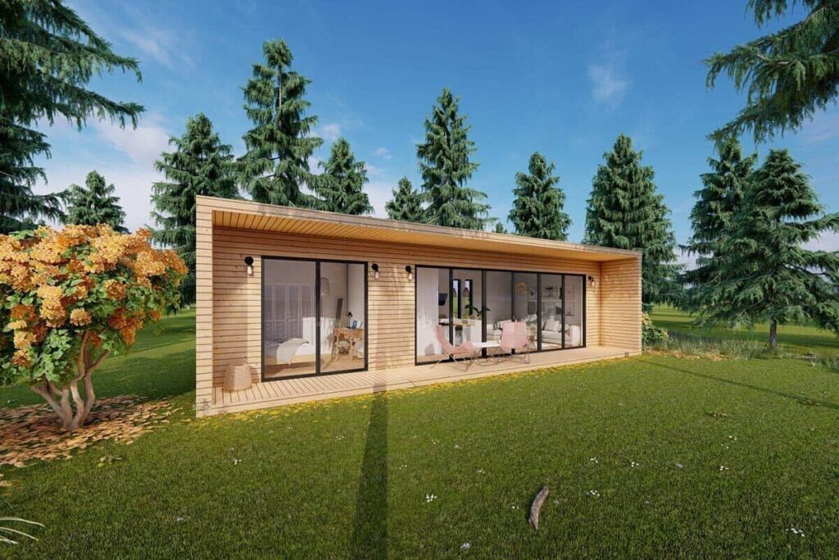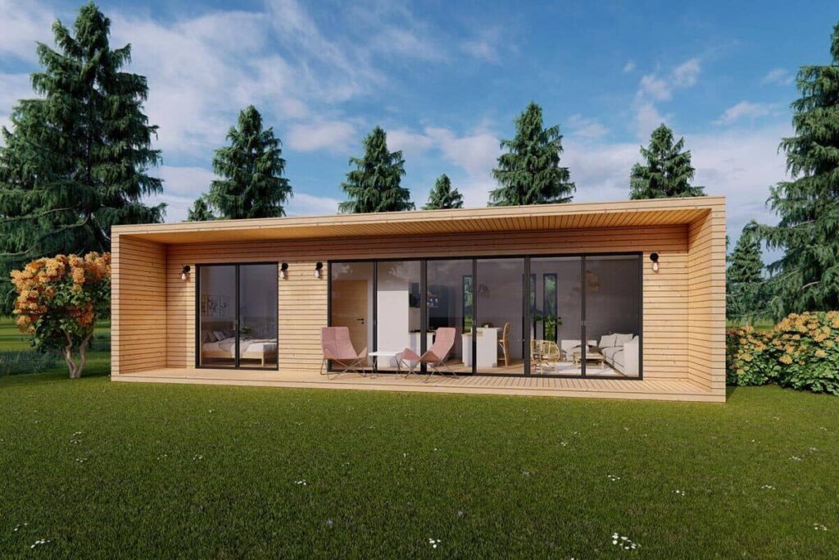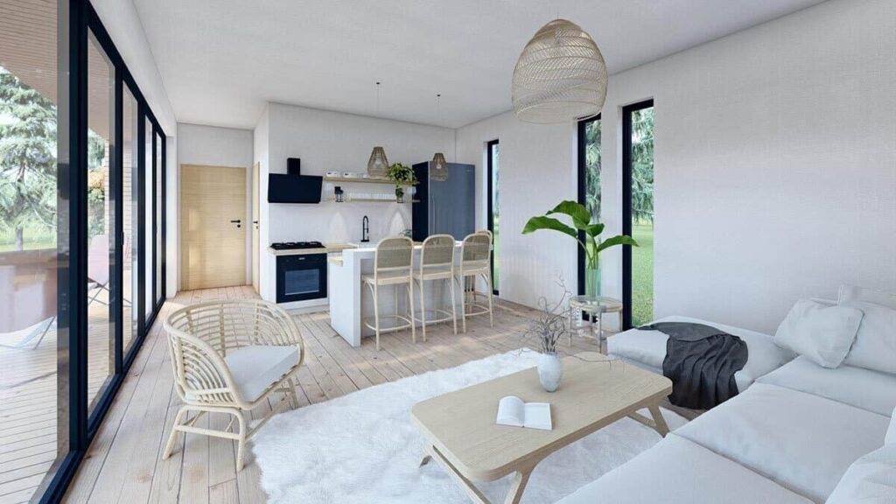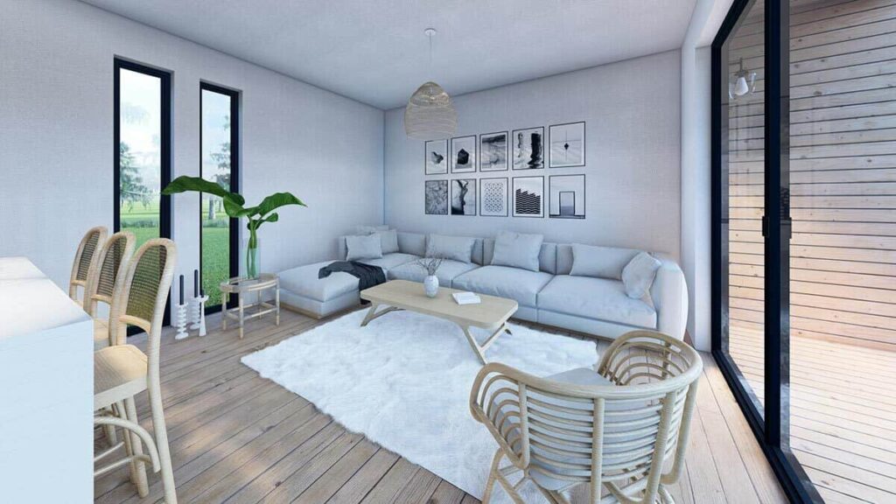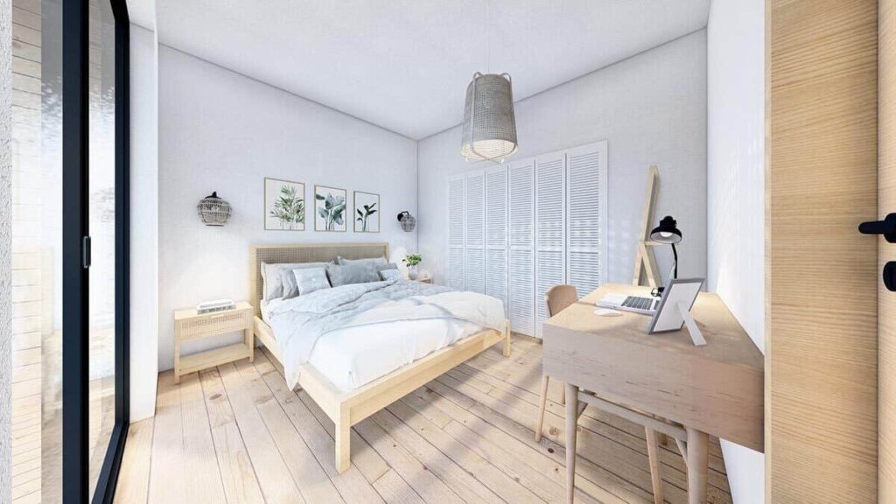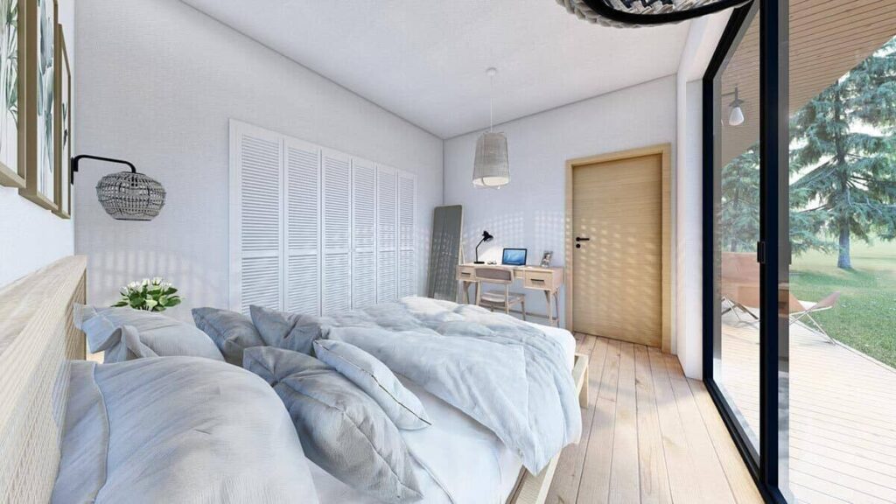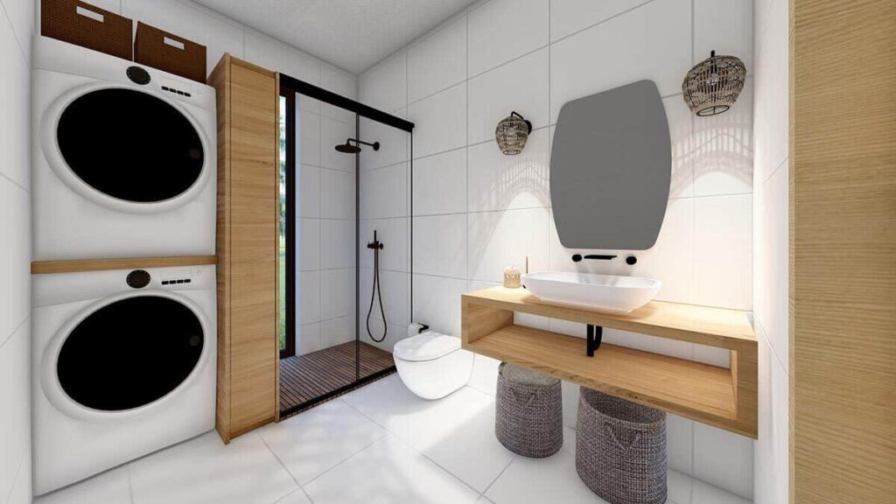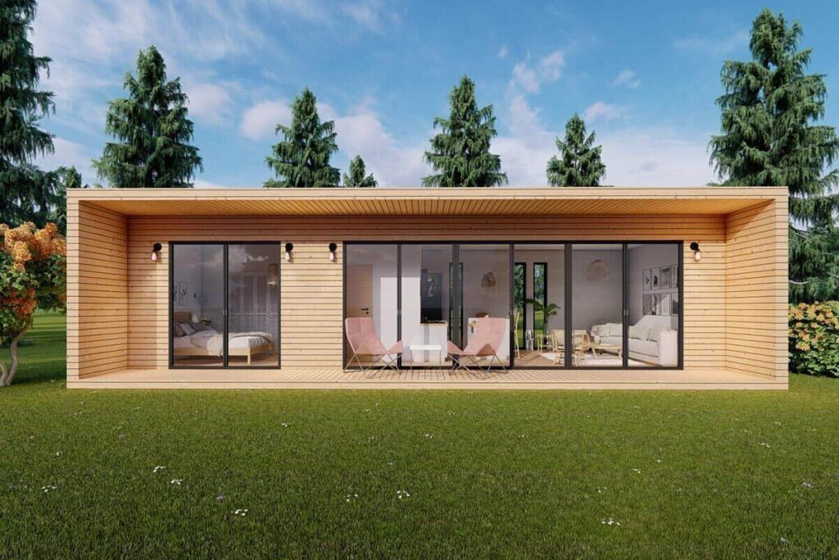Welcome to photos and layout for a modern 1-bedroom single-story tiny home.
Specifications:
- Sq. Ft.: 680
- Bedrooms: 1
- Bathrooms: 1
- Stories: 1
Here’s the floor plan:
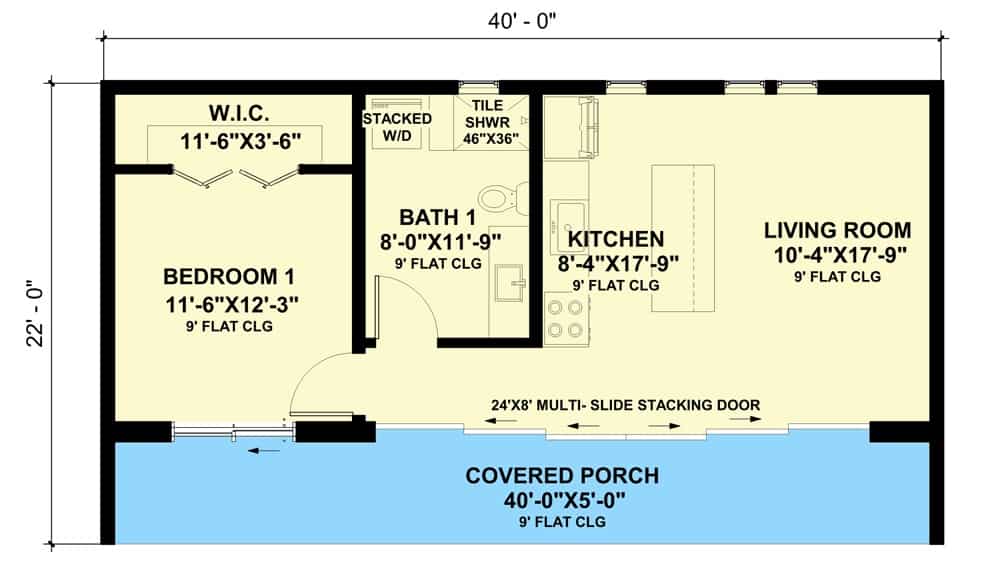
This modern 1-bedroom home has a sleek, boxy look with wooden siding. It features an efficient, open layout that’s great for a first home or a vacation spot.
A big front porch with sliding doors invites you inside to a space where the living room and kitchen are joined, creating a perfect area for gathering.
Large windows make the space feel bright and open, and there’s a big island that serves as extra workspace and seating.
The bedroom is on the left side of the house. It has a walk-in closet and doors that open right onto the porch. The bedroom and the main living area share a bathroom with three fixtures, including a stackable washer and dryer.
