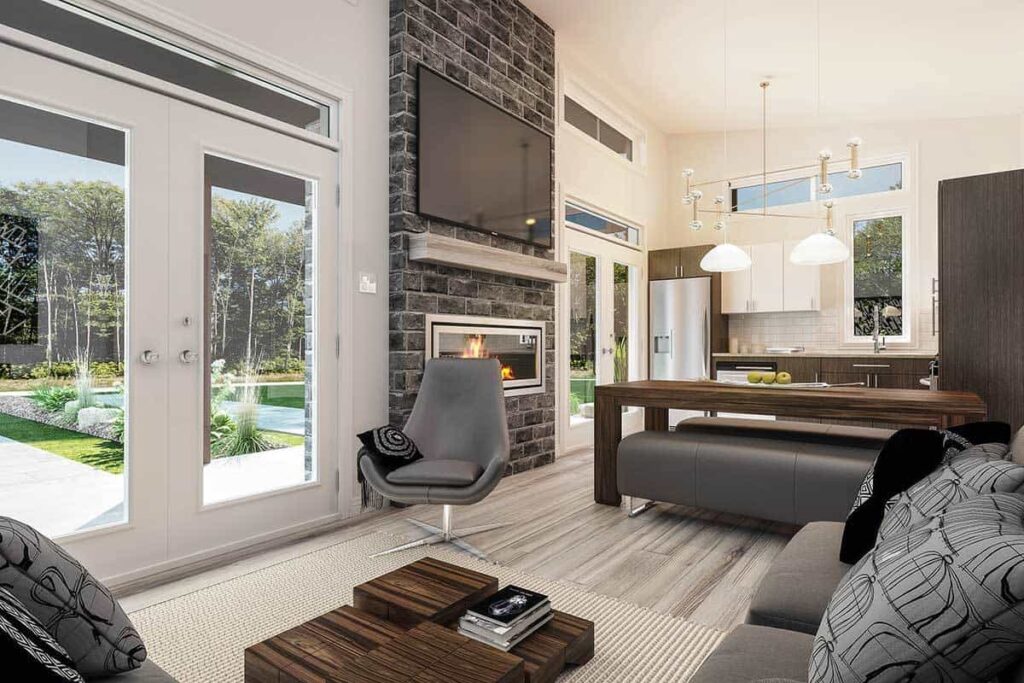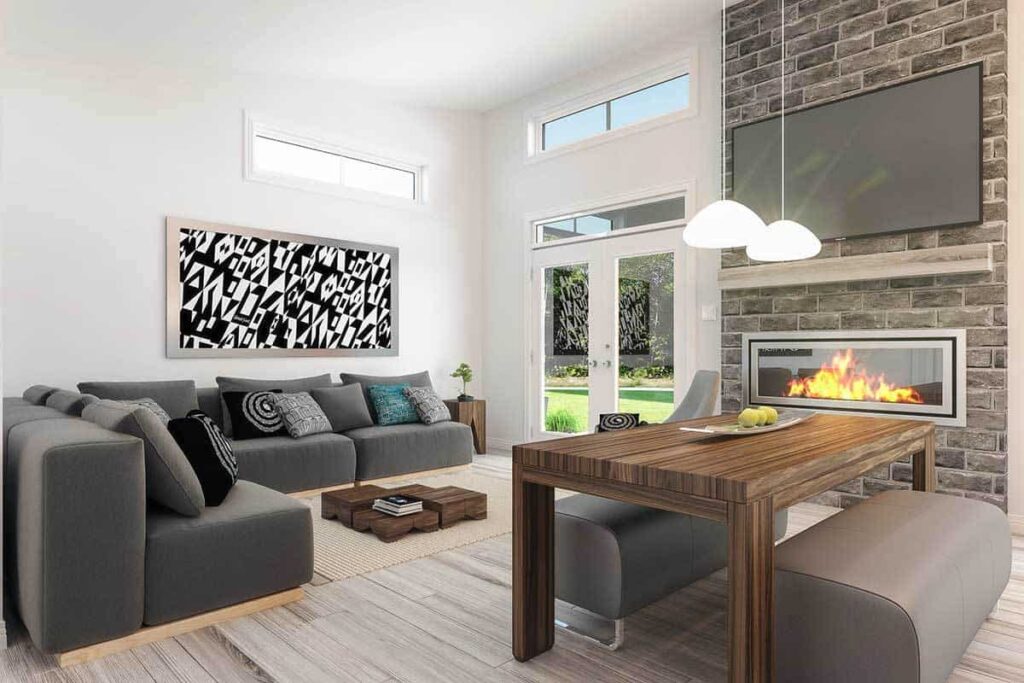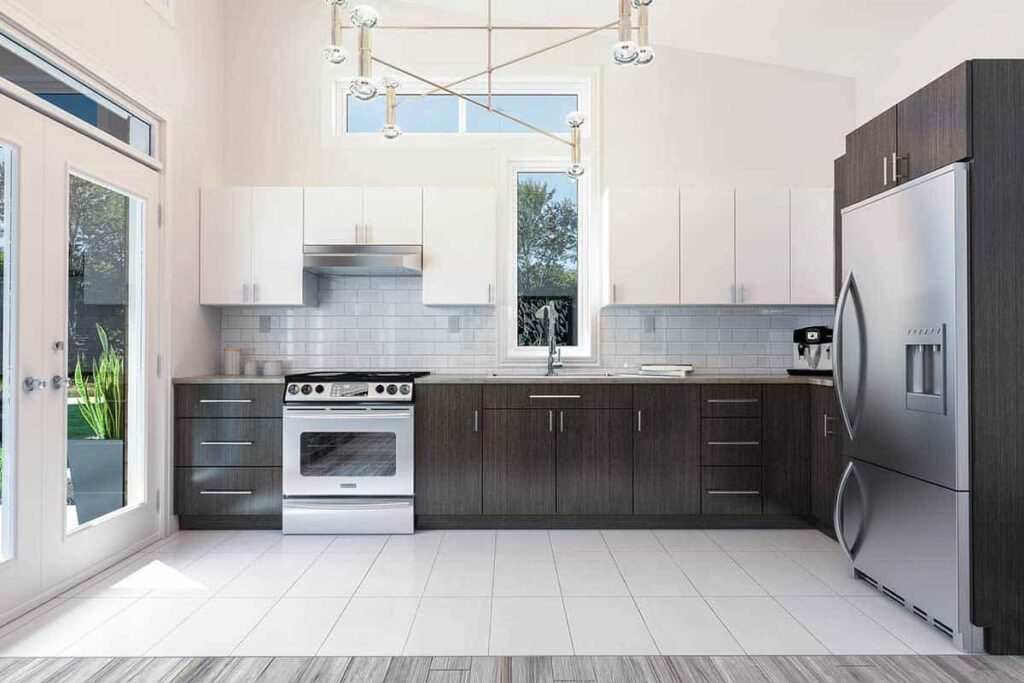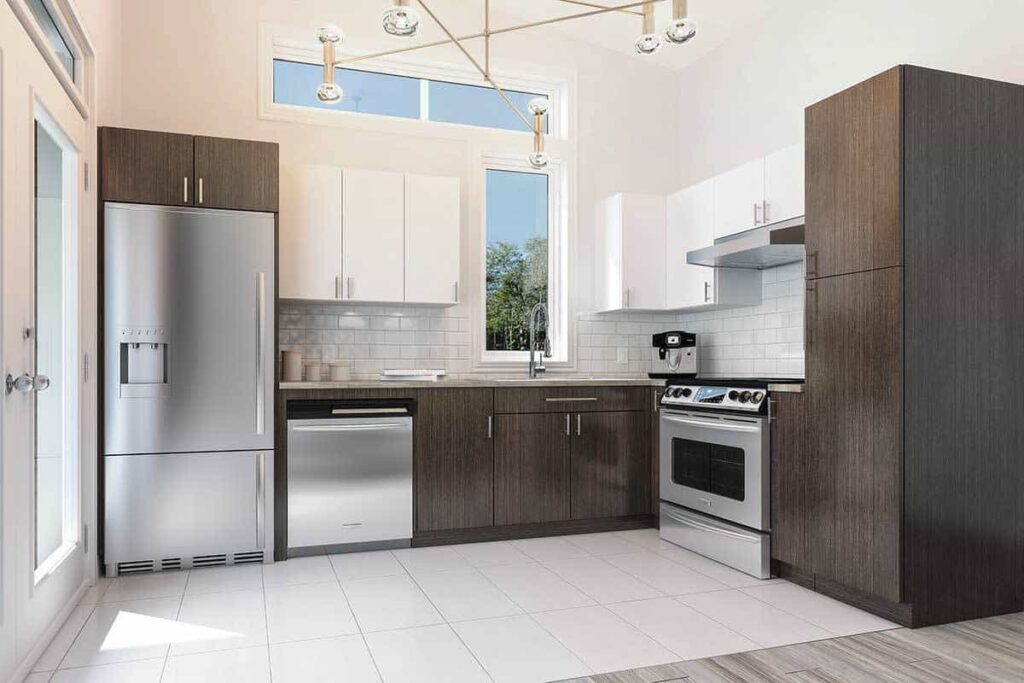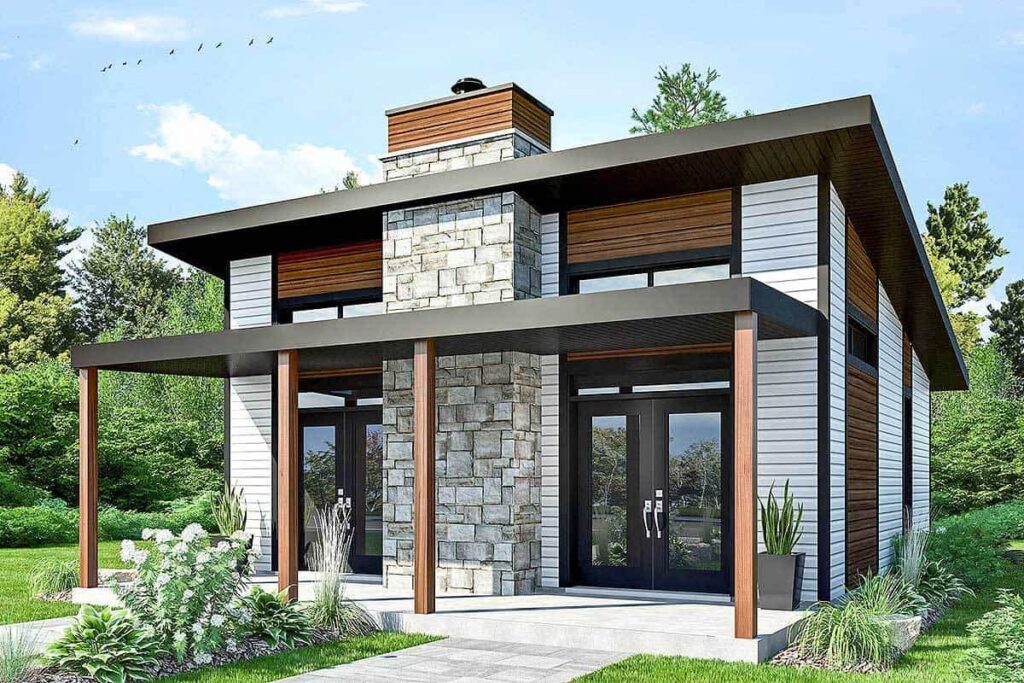Welcome to photos and footprint for a 2-bedroom contemporary style single-story vacation home. Here’s the floor plan and interior design.
Specifications:
- Sq. Ft.: 686
- Bedrooms: 2
- Bathrooms: 1
- Stories: 1
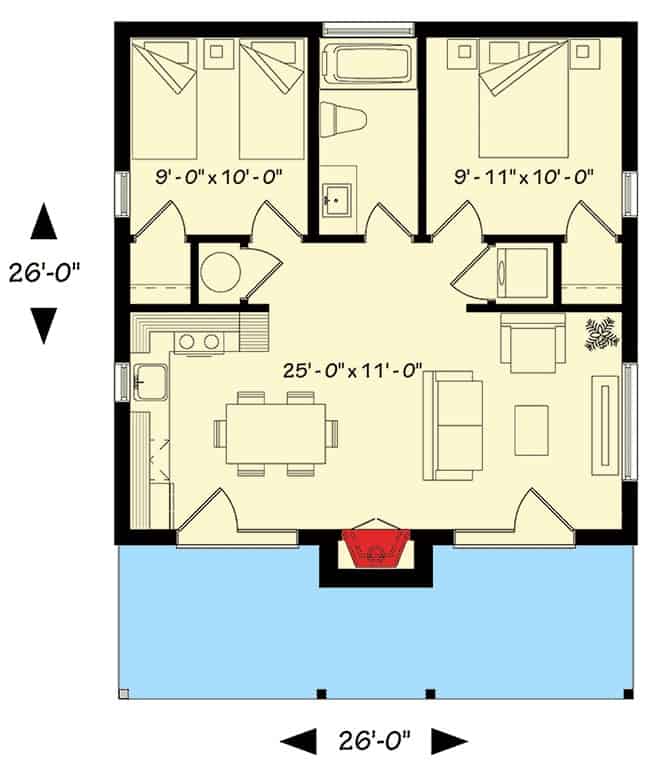
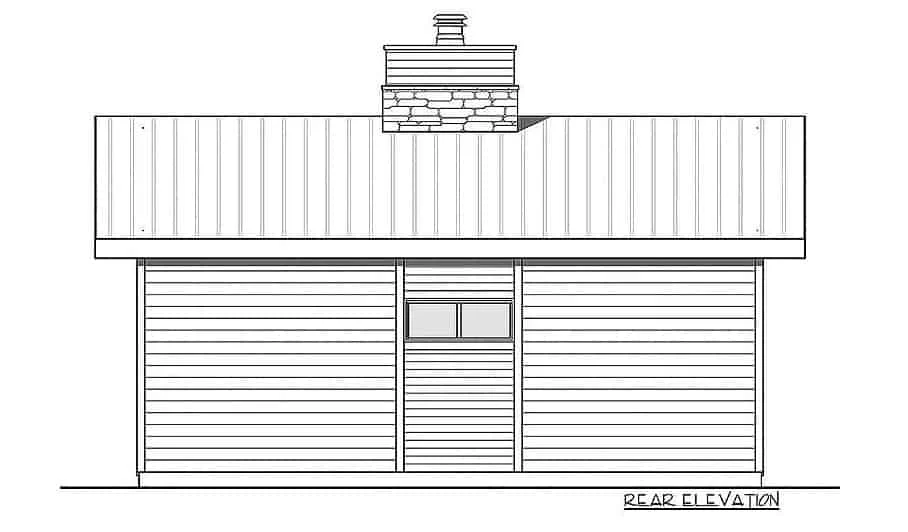
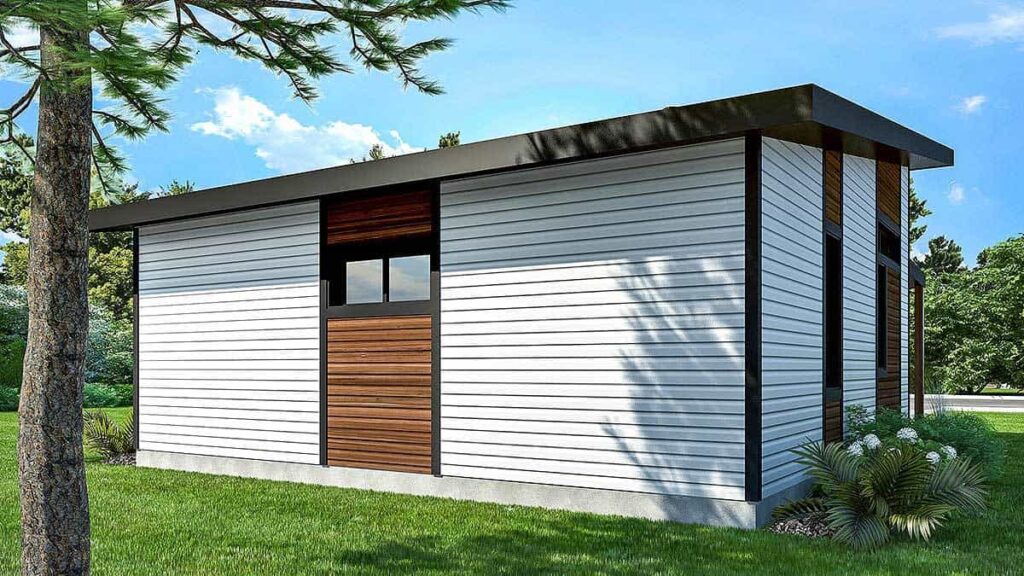
This 2-bedroom cottage is perfect for vacations or a first home. It has a modern look with flat siding, a stone chimney, wooden details, and a sloping roof.
A roofed front porch leads into a big room that combines the living room, dining area, and kitchen. The kitchen has contrasting cabinets and a modern chandelier.
There’s a fireplace in the center that makes it feel warm, and the high ceiling makes it bright and open. The kitchen has plenty of storage and counter space.
The house has two bedrooms, a small laundry closet, and one bathroom. The bathroom has a sink, a toilet, and a combination bathtub and shower.
