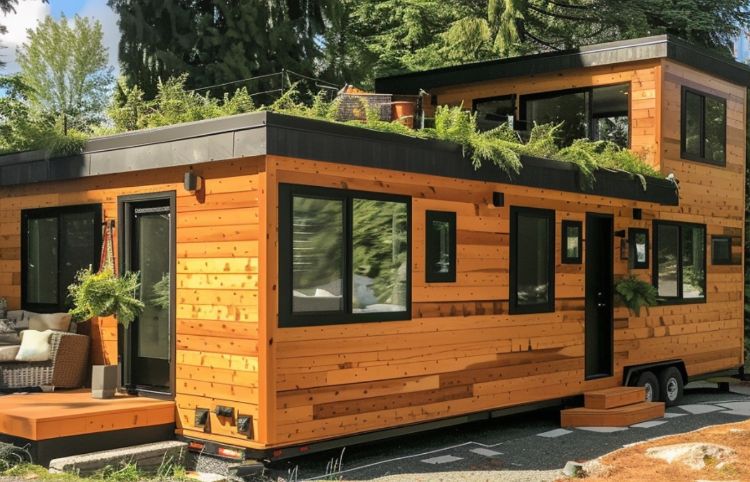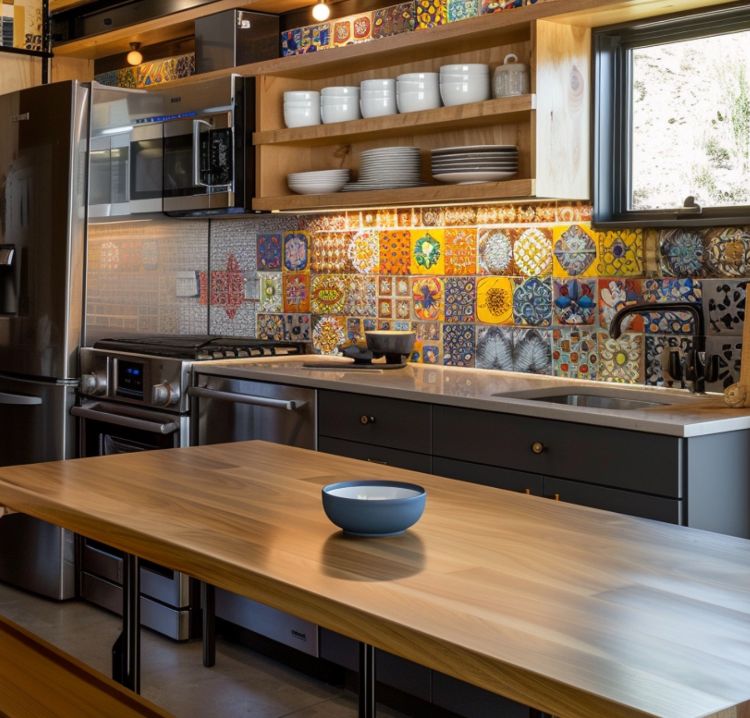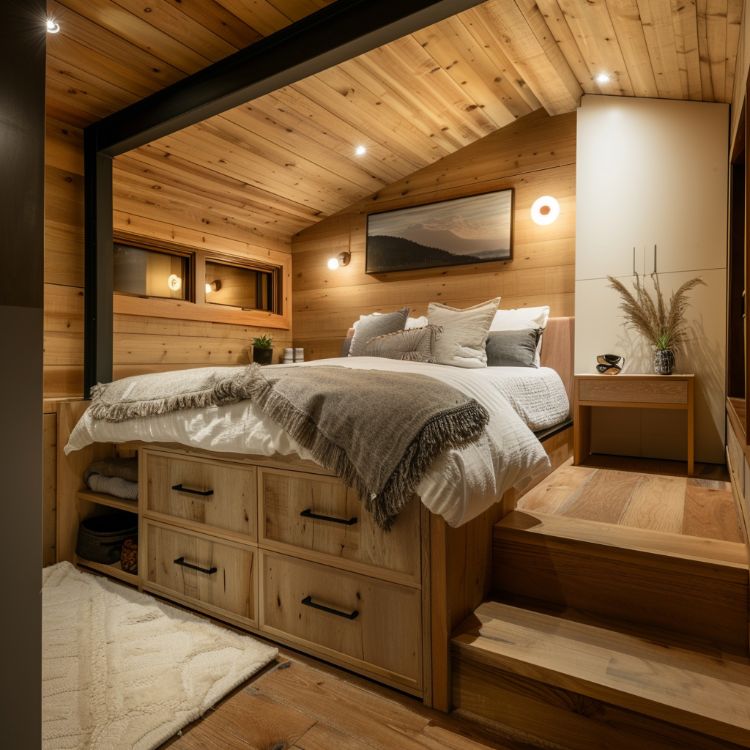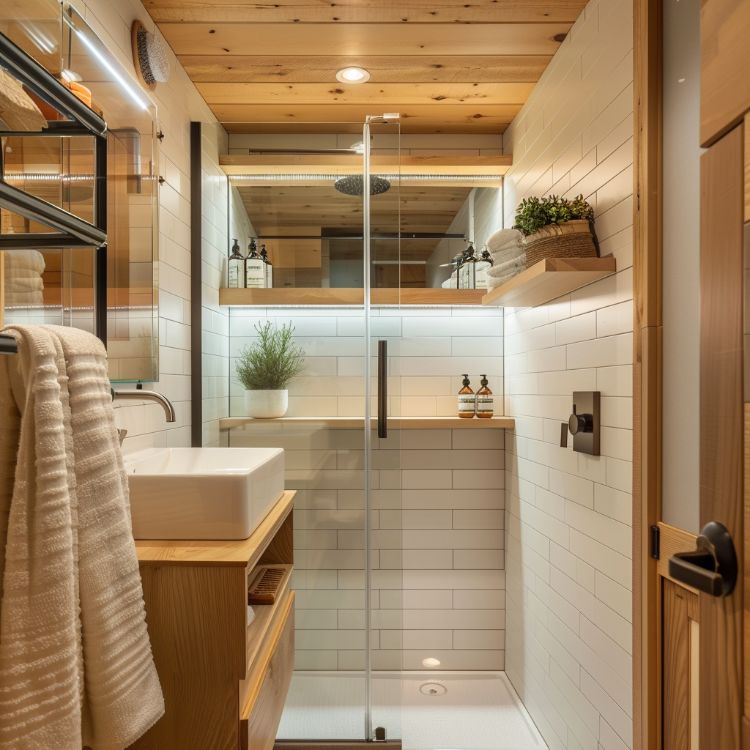
Tiny homes need to use every inch of space wisely. Usually, bathrooms in tiny homes are very small because they are added into whatever space is left.
But, the idea for this tiny home is different. It makes the bathroom the most important part of the home.
A group of creative designers and architects came up with this idea. They designed a bathroom that feels like a small spa.
It’s fancy but doesn’t take up much space. This home shows that living in a tiny home doesn’t mean you can’t enjoy some luxury.
Exterior

This tiny home has a modern, stylish look. It uses clean lines and sustainable wood on the outside.
Large windows let in lots of natural light, and a living roof full of green plants helps the home blend with nature.
The small deck at the front works as both an entrance and a cozy outdoor area.
Living Area
Inside, the living space is both trendy and comfortable. It uses neutral colors and soft materials.
The built-in seats are also storage areas, and the coffee table can change into a dining or work table when needed.
Carefully placed lights showcase the artwork and some special furniture, perfectly mixing beauty and practicality to make the most of the small space.
Dining
Right next to the living room, there’s a dining area with a big, beautiful window.
A drop-leaf table against the wall can be made bigger for dinner parties or kept small for morning coffee.
The thin, stylish chairs fit well without taking up too much room, making the space both neat and fashionable.
Kitchen

The kitchen counter starts where the dining area ends, making one open, connected space. It’s filled with high-quality small appliances that fit well in a tiny home.
The cabinets are designed to offer a lot of storage without making the kitchen feel cramped.
The backsplash, decorated with colorful, artistic tiles, adds a bright touch and makes the kitchen look special.
Bedroom

The bedroom is up in a loft above the living area and is designed for relaxation.
It has a low bed covered in soft linens, warm wood tones, and gentle lighting. Even though it’s small, it’s still very comfortable.
There are smart storage solutions like built-ins and drawers under the bed to help with the usual problem of not having enough space in tiny homes.
Bathroom

The bathroom is the highlight of this small home. It’s bigger than you might expect and has a full-sized walk-in shower with glass doors.
The shower has a rain shower head and a handheld one, too. There’s a sleek, custom-made vanity with a built-in sink that saves space, and a mirror surrounded by LED lights, making it feel like a fancy hotel.
The bathroom also has luxurious touches like a heated towel rack and some plants, adding a spa-like feel to the soothing colors.
Other Areas
This tiny home is not just beautiful, but also very functional. It includes a laundry closet with a washer-dryer combo that’s easy to get to but out of the way.
You’ll also find smart storage spaces throughout the house, like in the steps that go up to the loft.
Why You Want To Live Here
What makes this tiny home special is its smart design, which combines simplicity with a touch of luxury.
It focuses on having a top-notch bathroom, which is unusual for tiny homes that often have to make compromises.
Here, you can enjoy being cozy without missing out on self-care routines that make you feel good.
This home shows that living in a small space doesn’t mean you have to give up a great lifestyle.
It’s perfect for those who want to live simpler without losing comfort and style.
