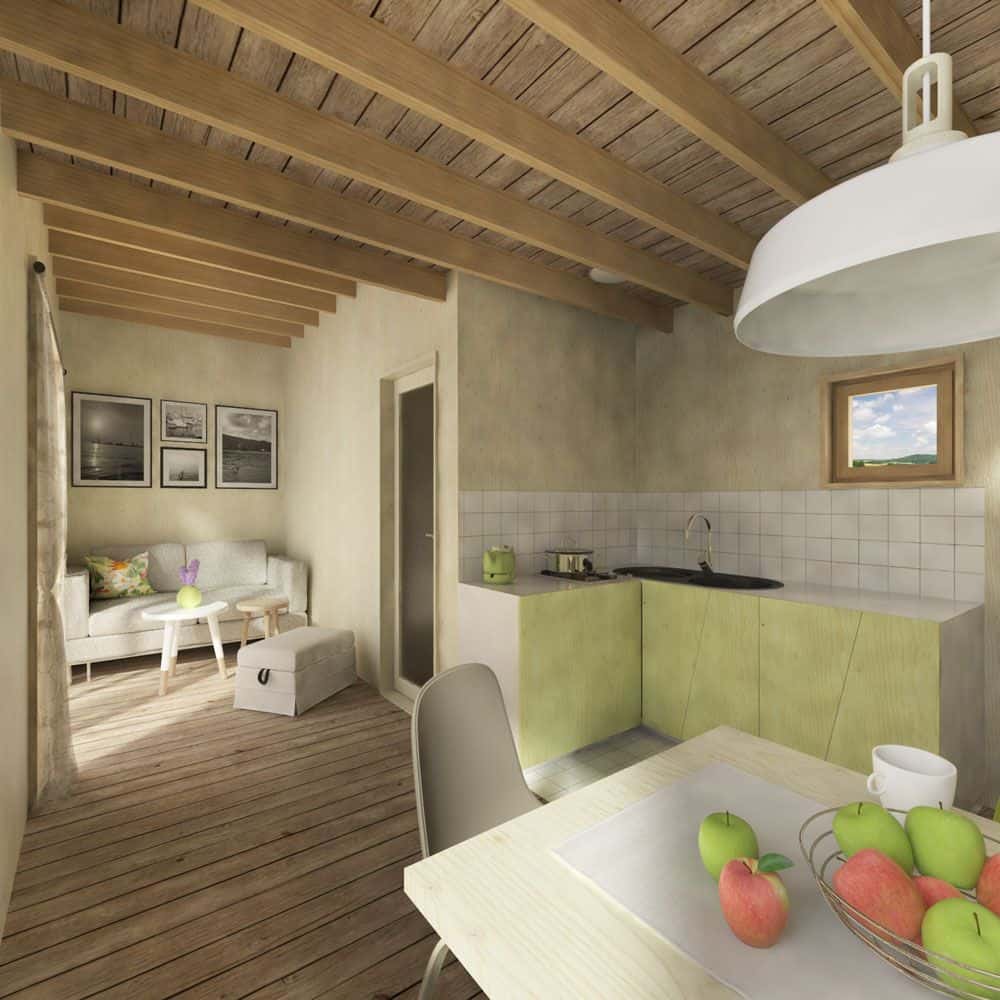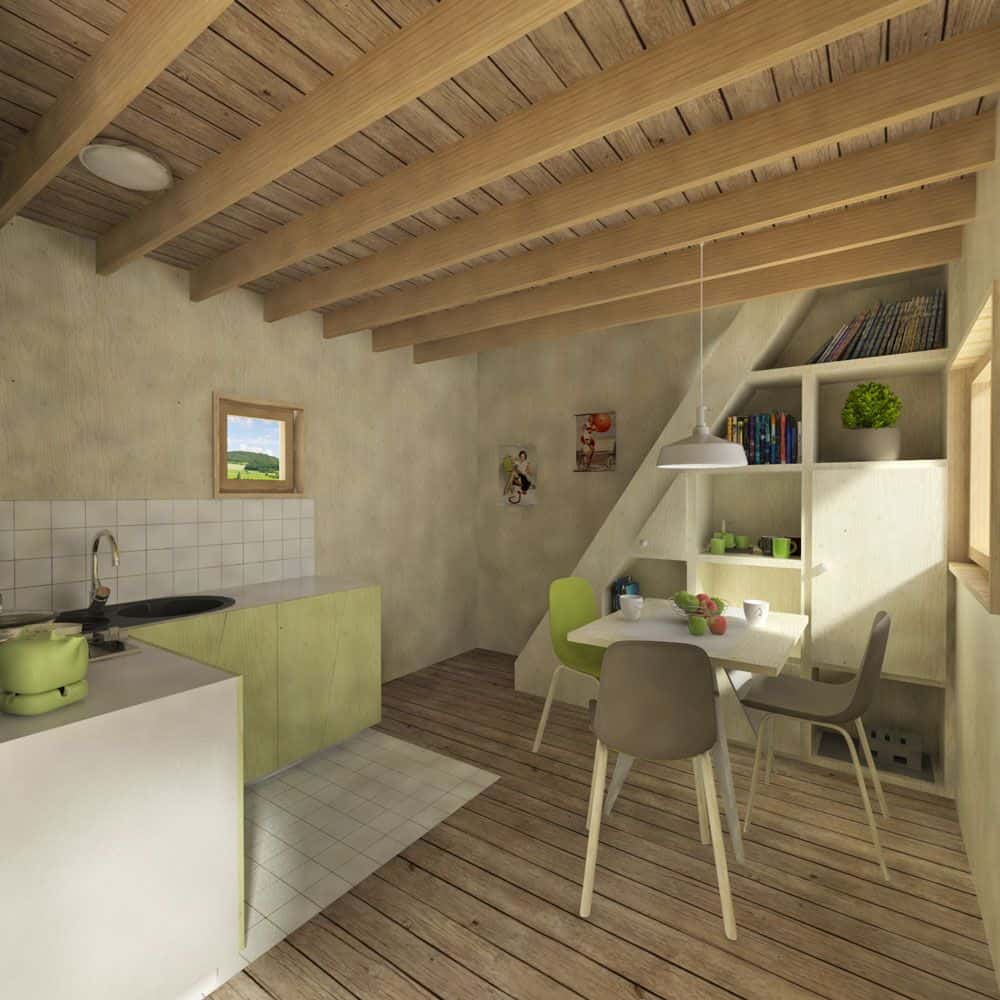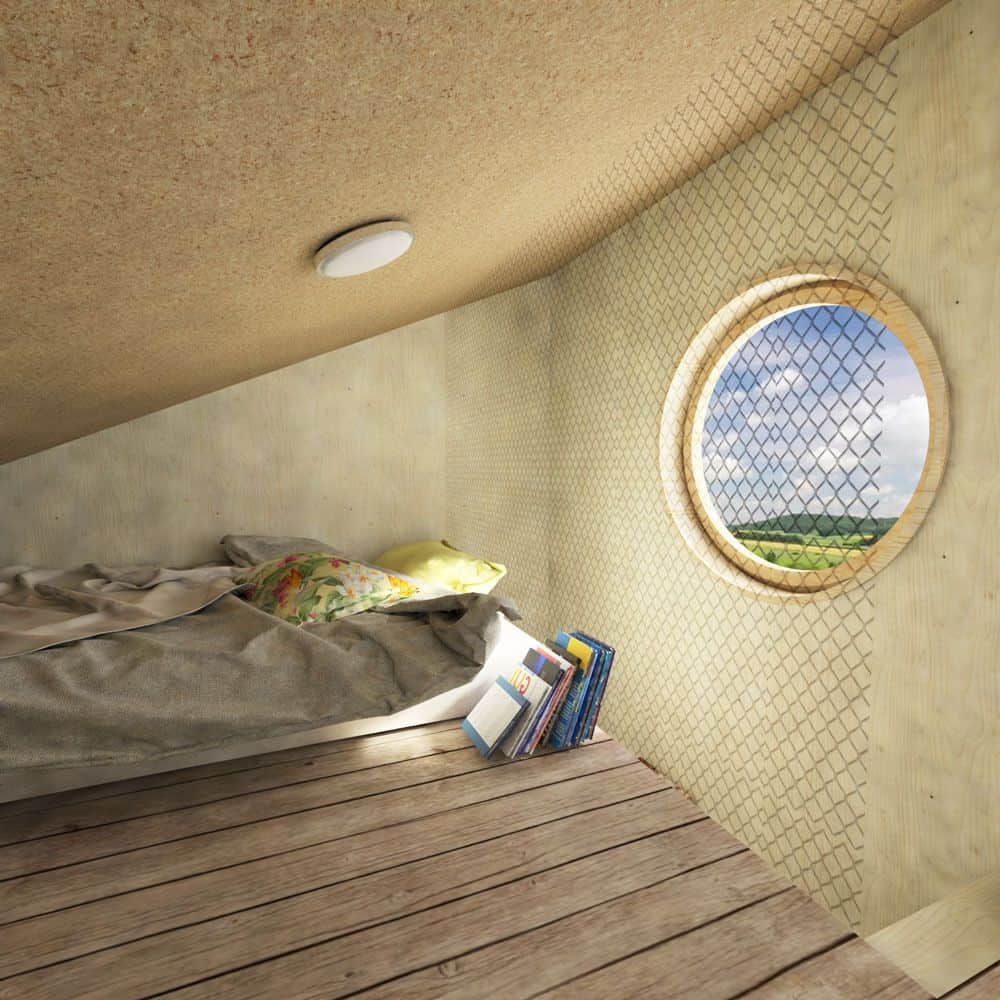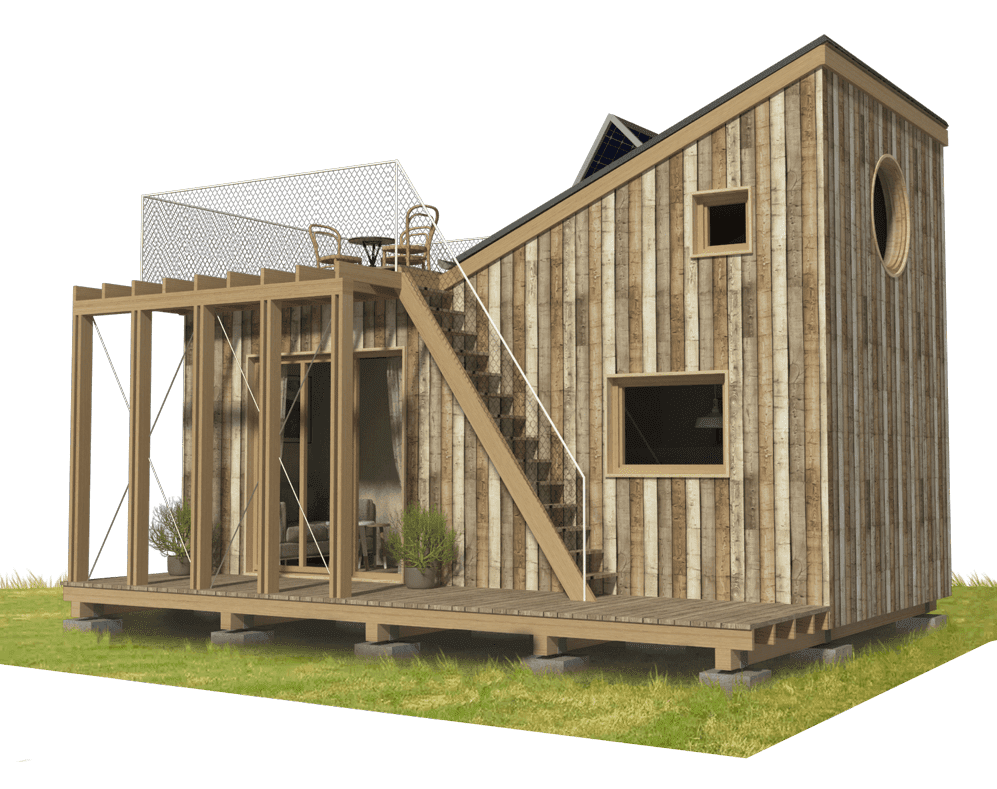Welcome to photos and footprint for a single-story Debra micro cabin.
Specifications:
- Sq. Ft.: 351
- Bedrooms: 1
- Bathrooms: 1
- Stories: 1
Here’s the floor plan:
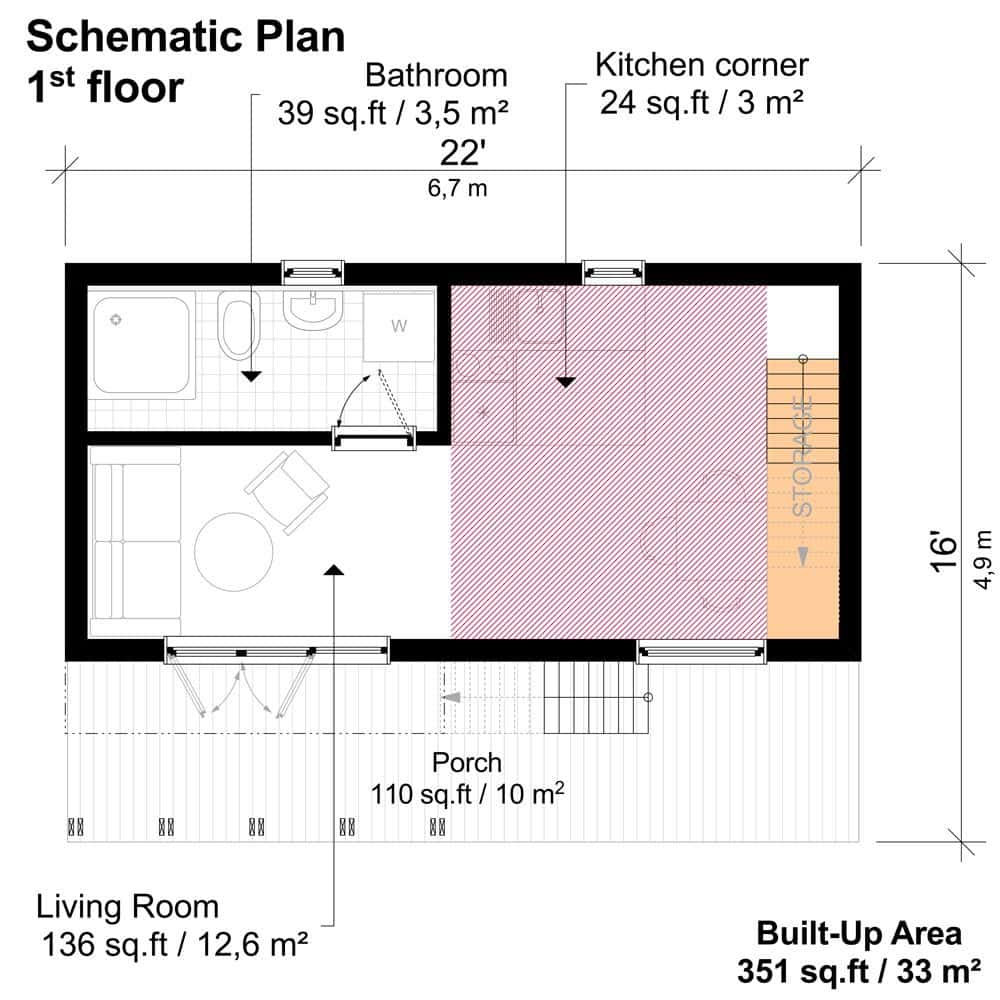
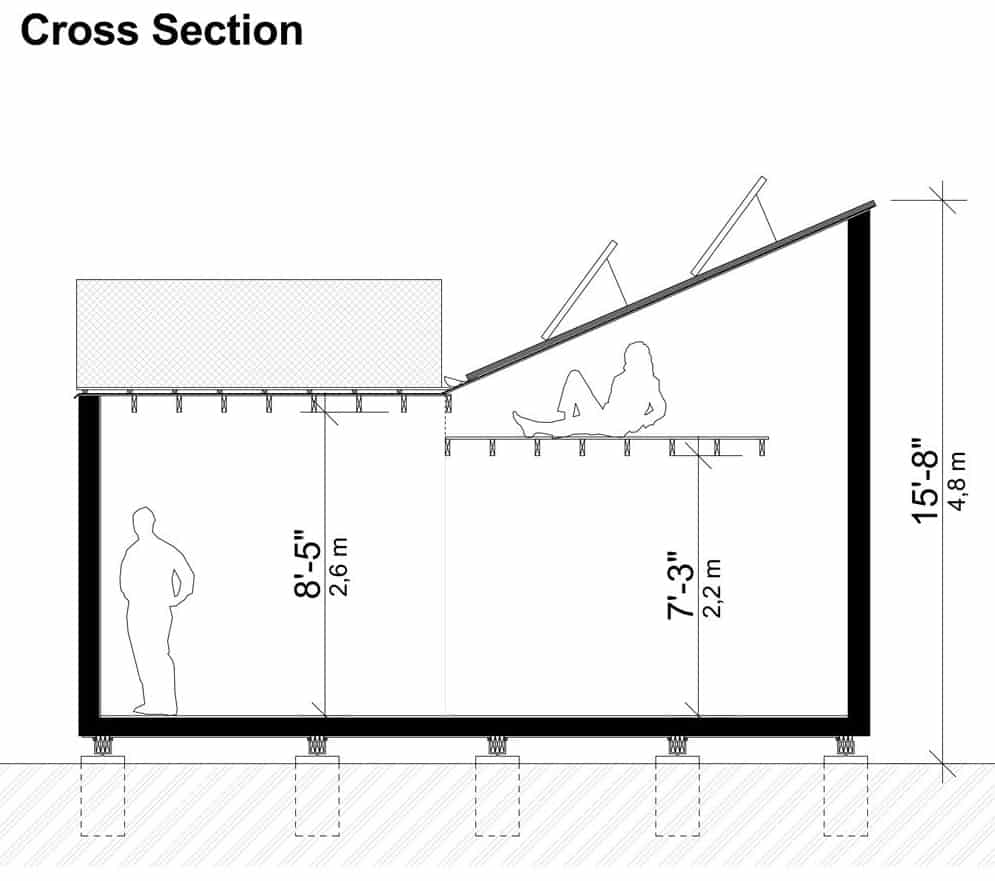
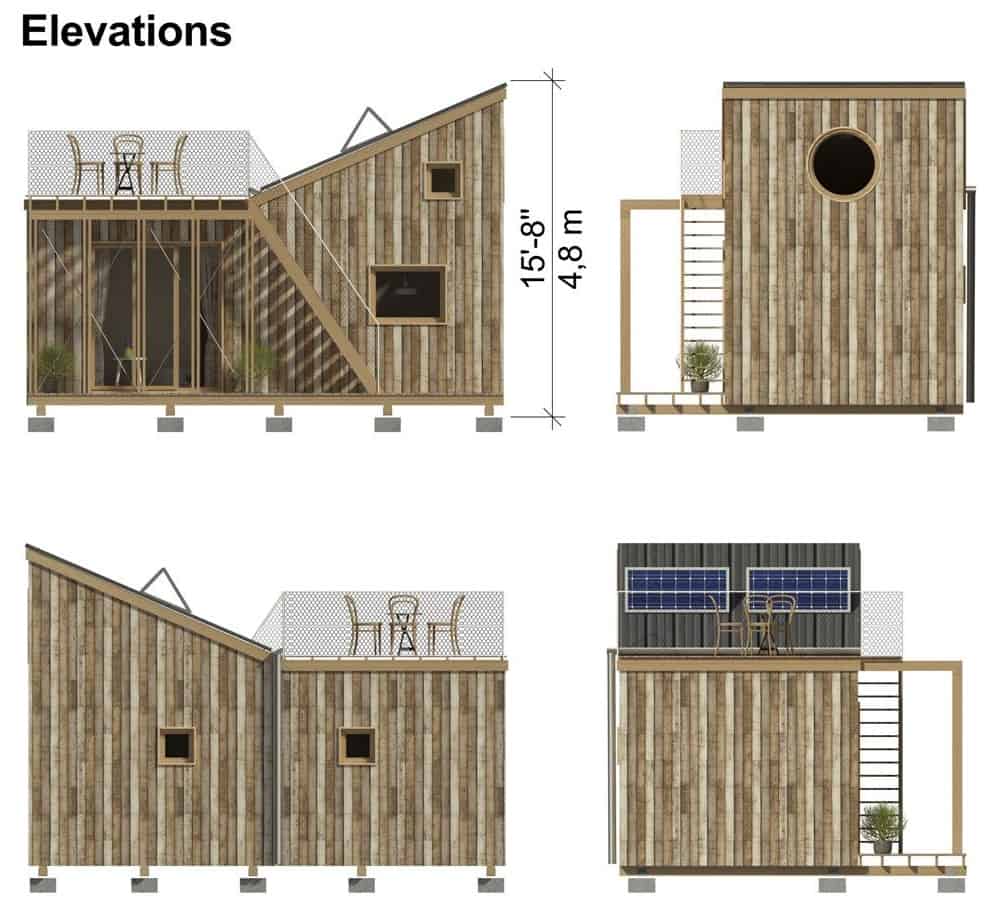
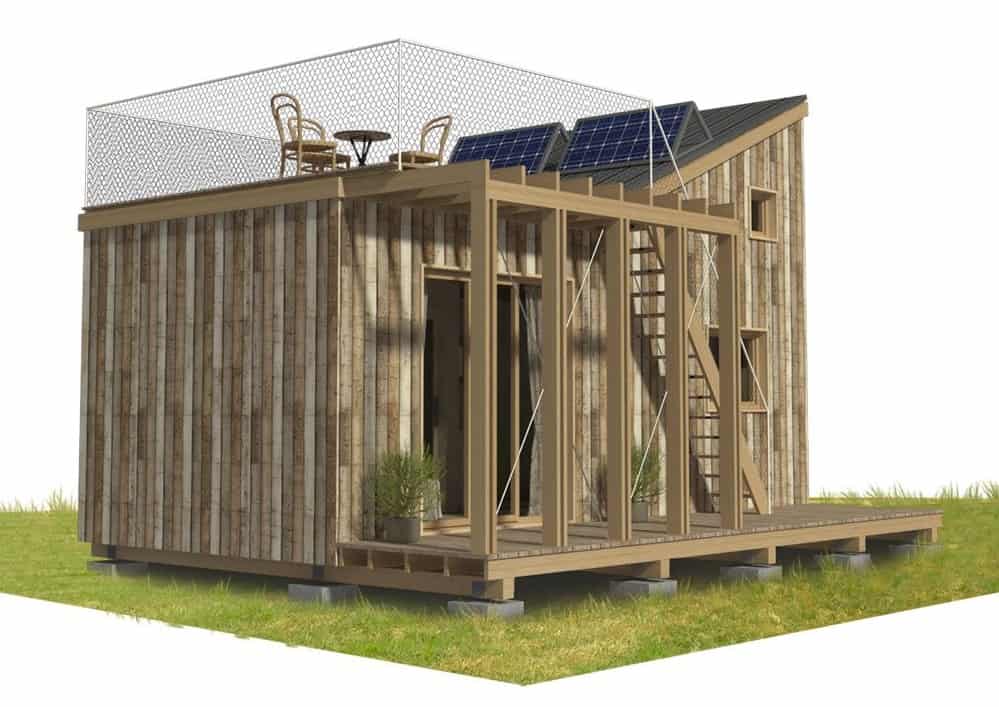
The Debra micro cabin has a modern, practical layout that’s great for weekends away. It saves water and energy, making it both cheap and efficient to live in.
Inside, the main room has a cozy living area, a dining table for three, and a big kitchenette with an L-shaped counter. There’s also a bathroom with three main parts, a washer, and a storage space under the stairs.
Upstairs, there’s a loft that can be a bedroom or office.
The cabin also has a rooftop deck, a fun place to spend time with family and friends.
