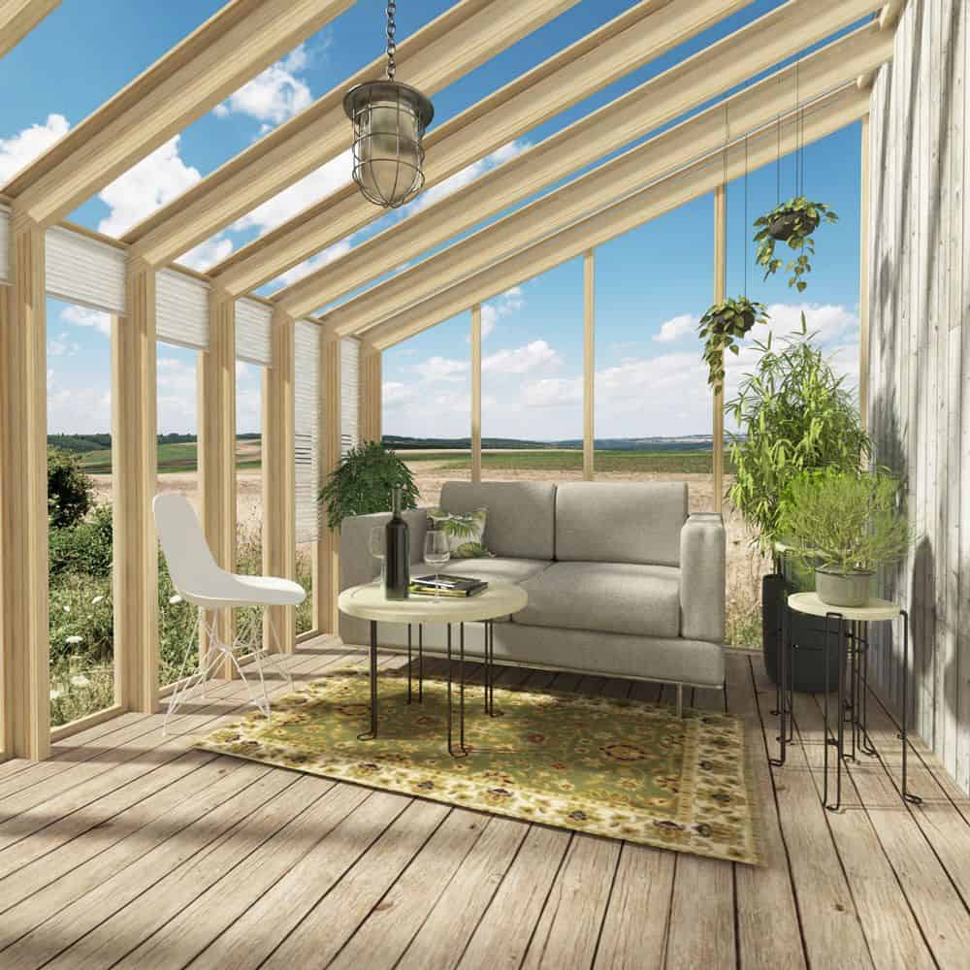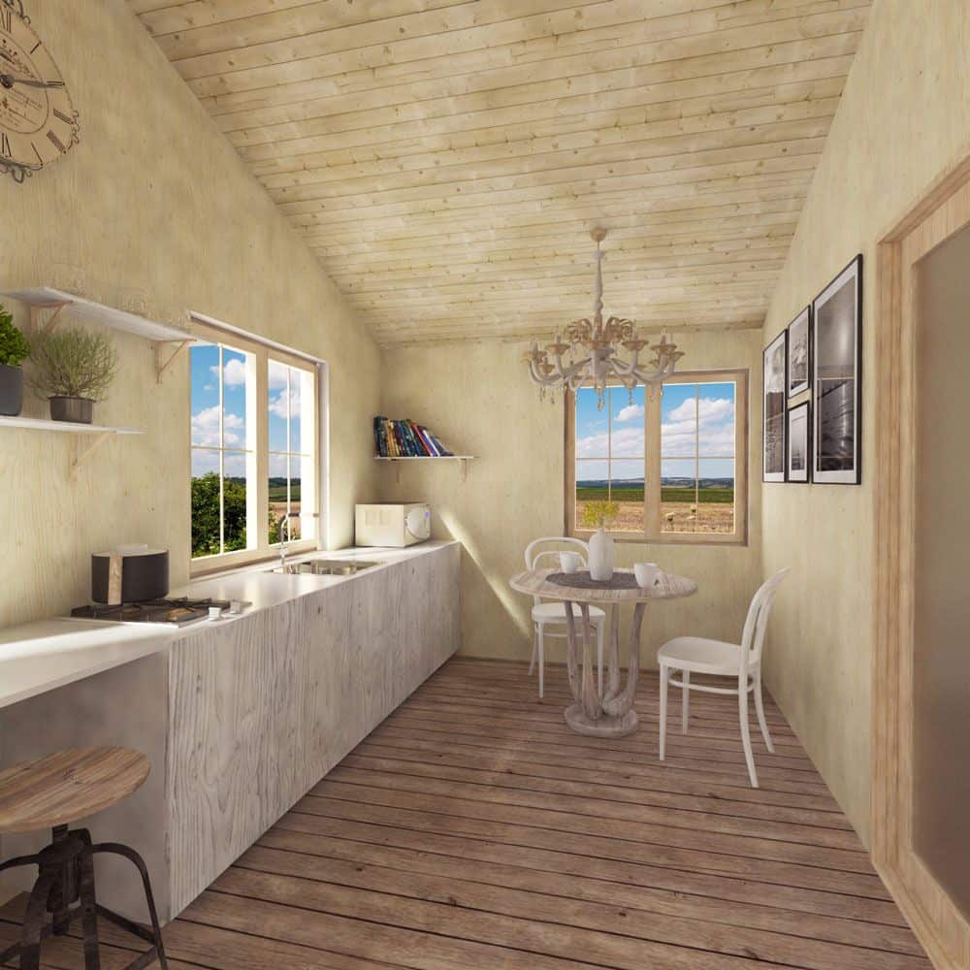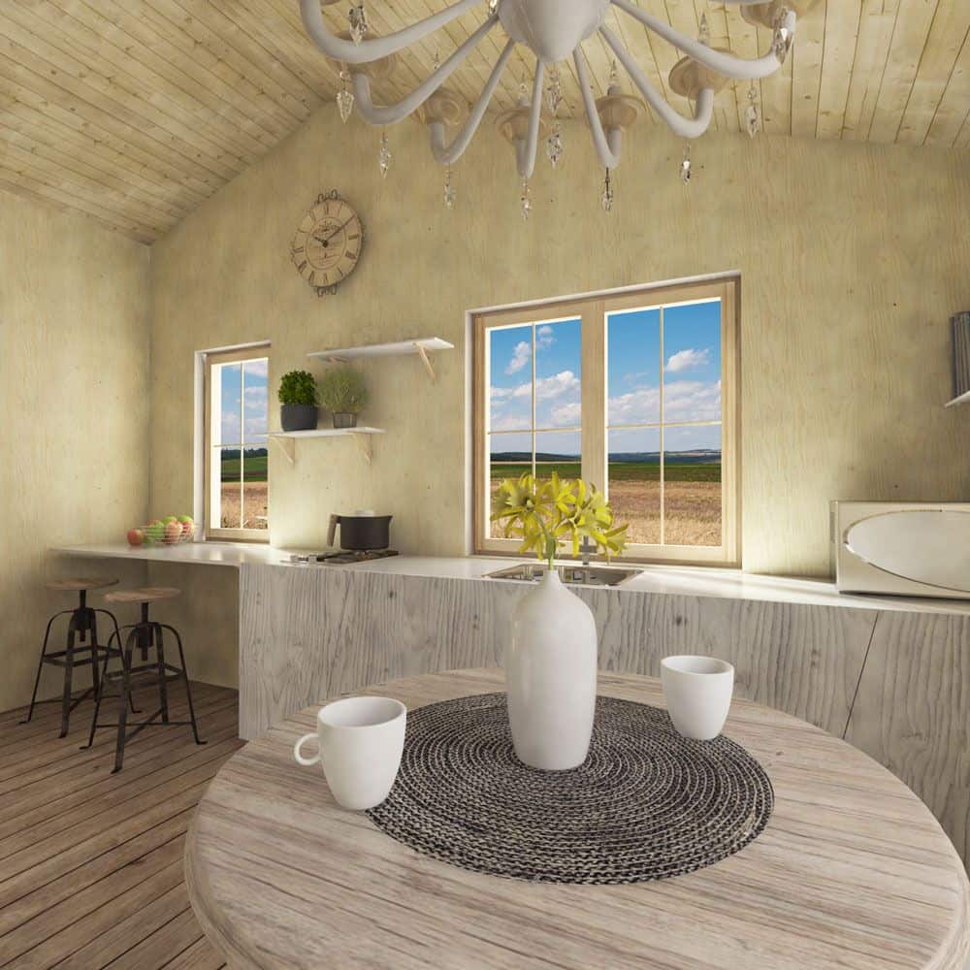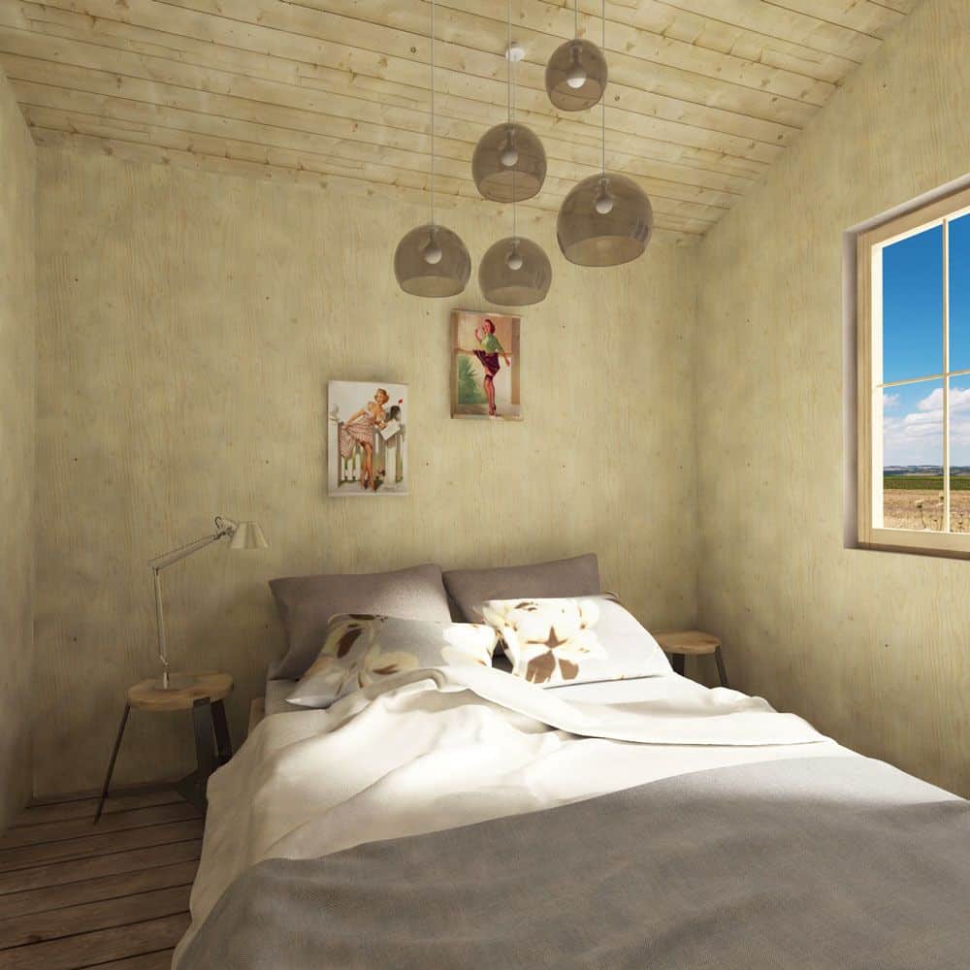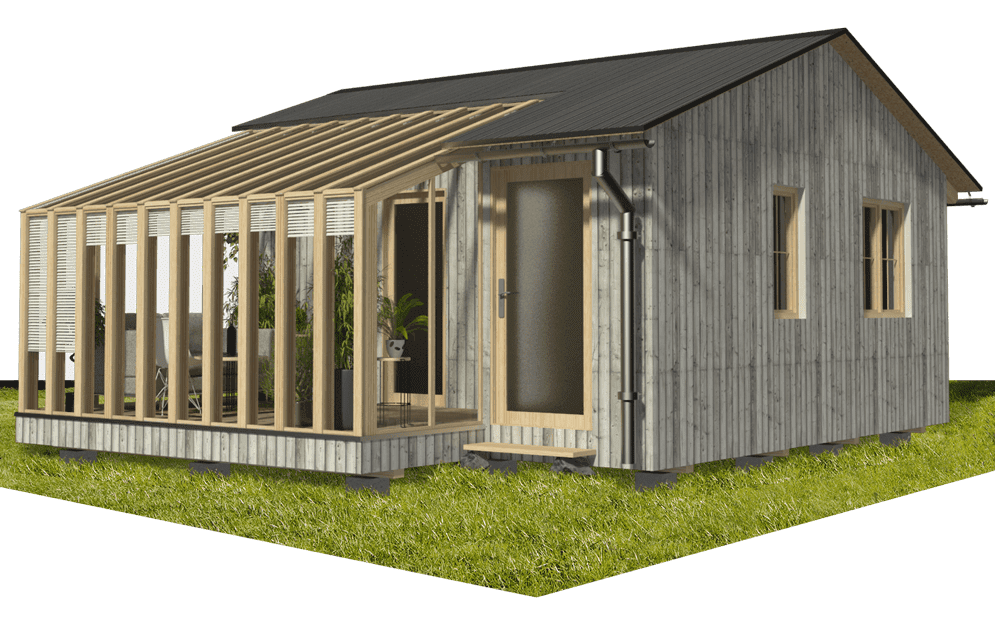Welcome to the interior photos and complete floor plan for a 1-bedroom single-story winter garden Doris cabin. Here’s the floor plan:
Specifications:
- Sq. Ft.: 411
- Bedrooms: 1
- Bathrooms: 1
- Stories: 1
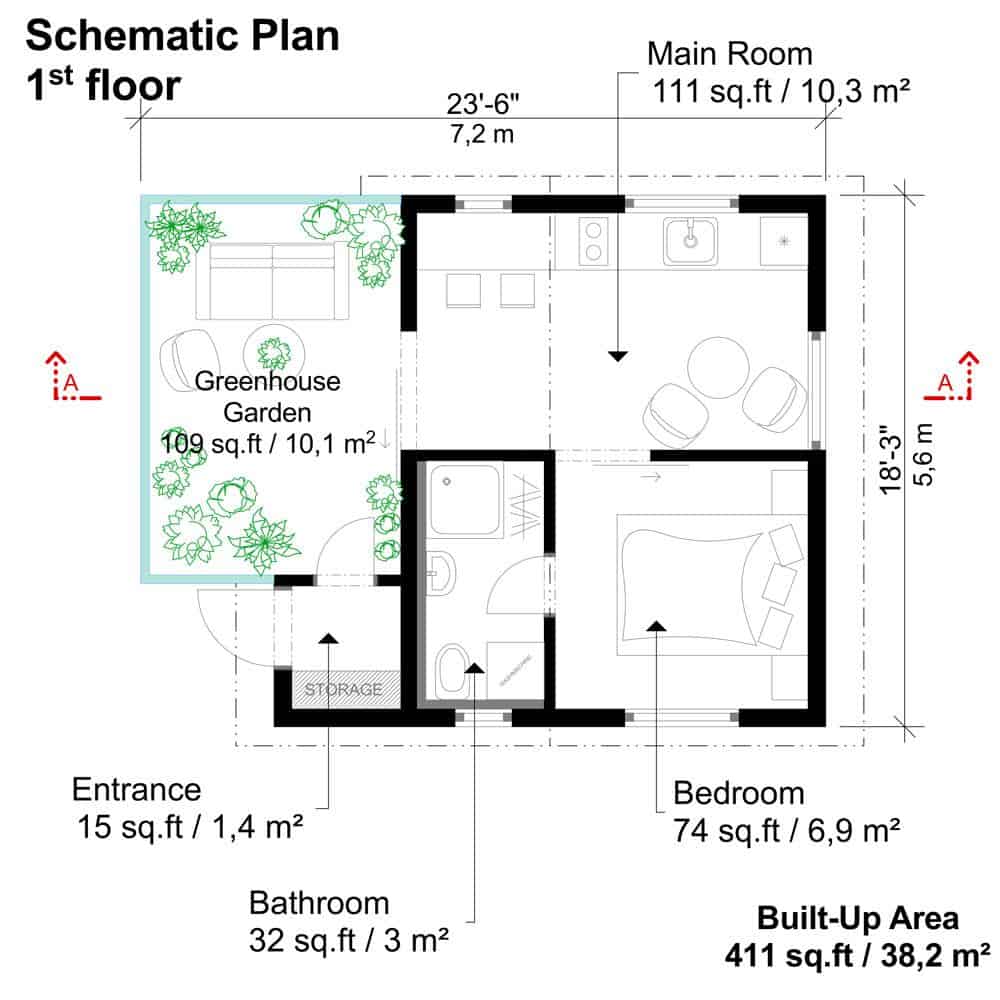
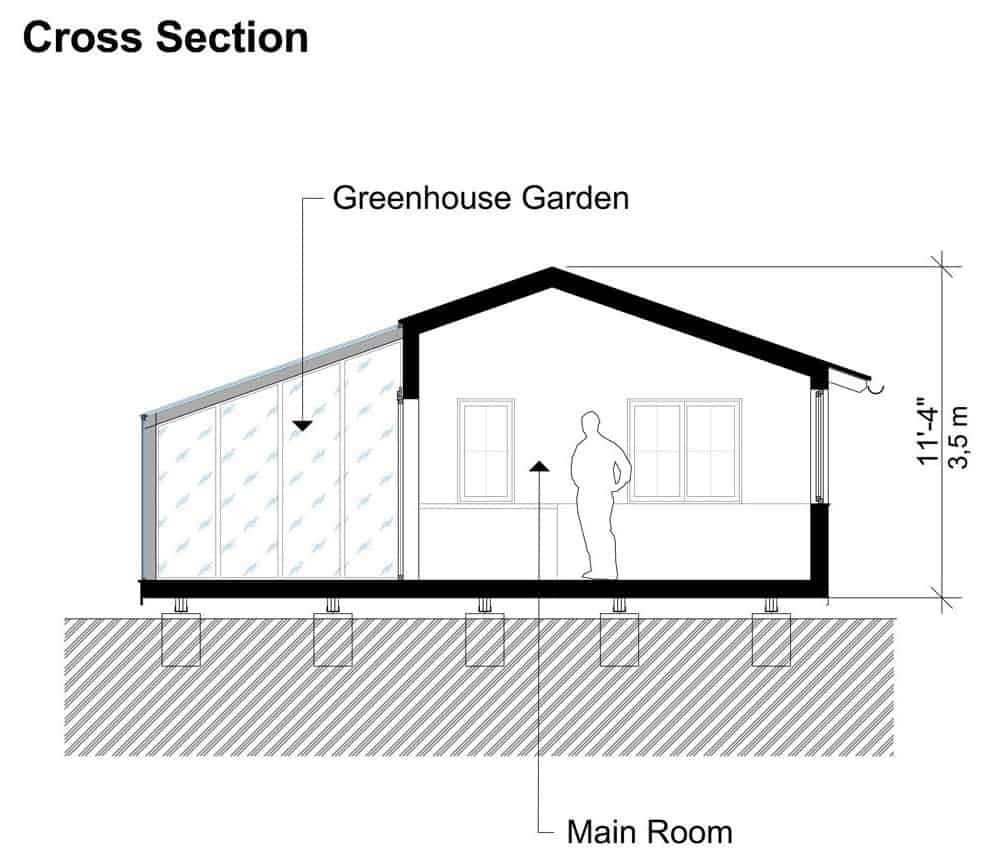
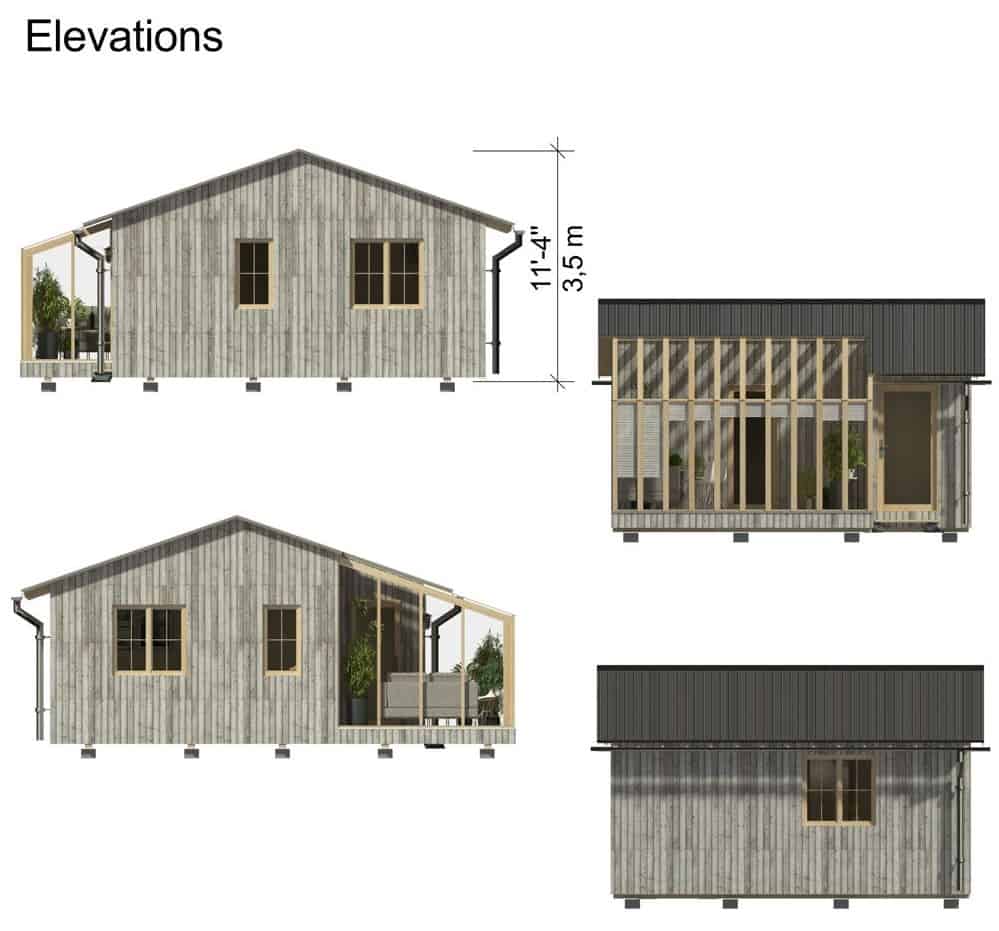
The winter garden Doris has a simple one-level layout with everything needed for easy living. It includes a greenhouse garden and a storage room to keep things tidy.
The greenhouse garden leads to a small kitchen and dining area.
Big windows make it bright and open, and there’s a built-in bar that can be used for breakfast or as a study space.
Next to this is the bedroom, hidden behind a sliding barn door. It has a private bathroom with a shower, sink, toilet, and a washer.
