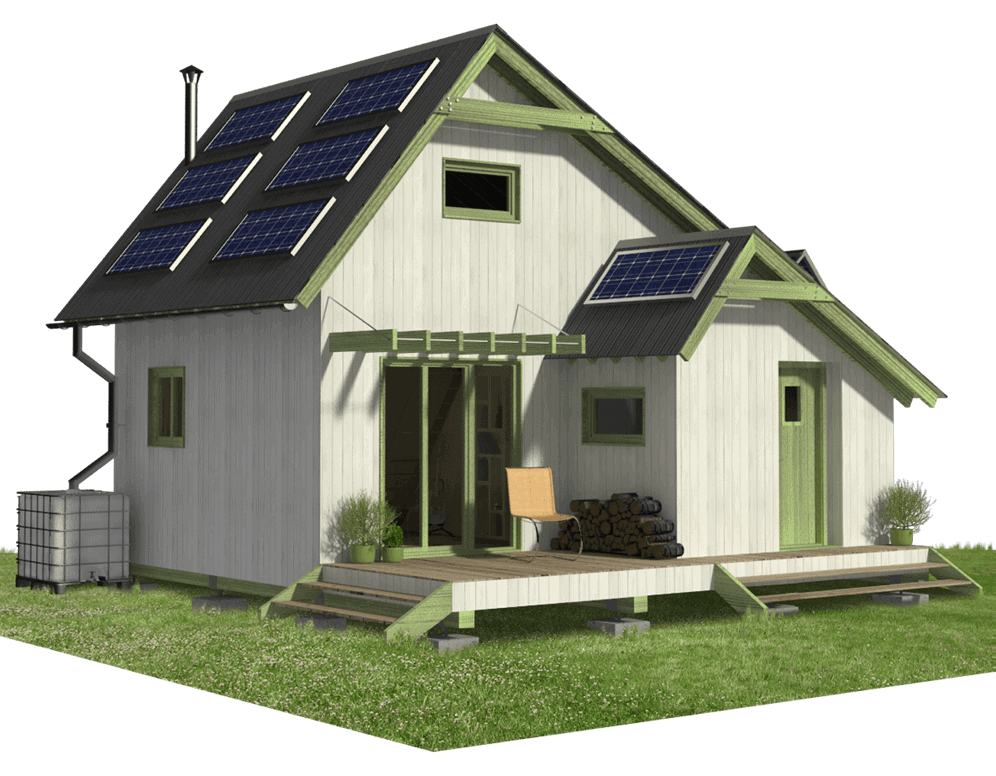Welcome to photos and floor plan for a two-story 1-bed eco-cabin Nova tiny home.
Specifications:
- Sq. Ft.: 524
- Bedrooms: 1
- Bathrooms: 1
- Stories: 2
Here’s the floor plan:
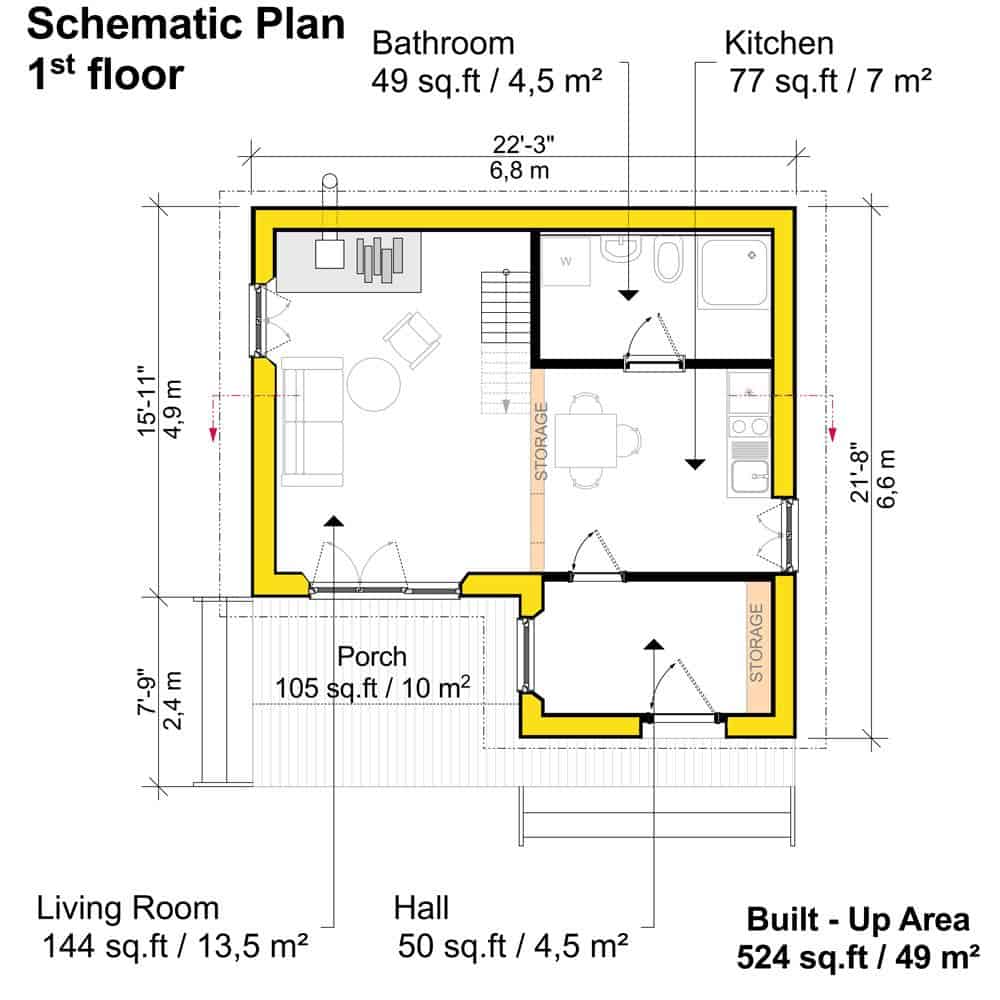
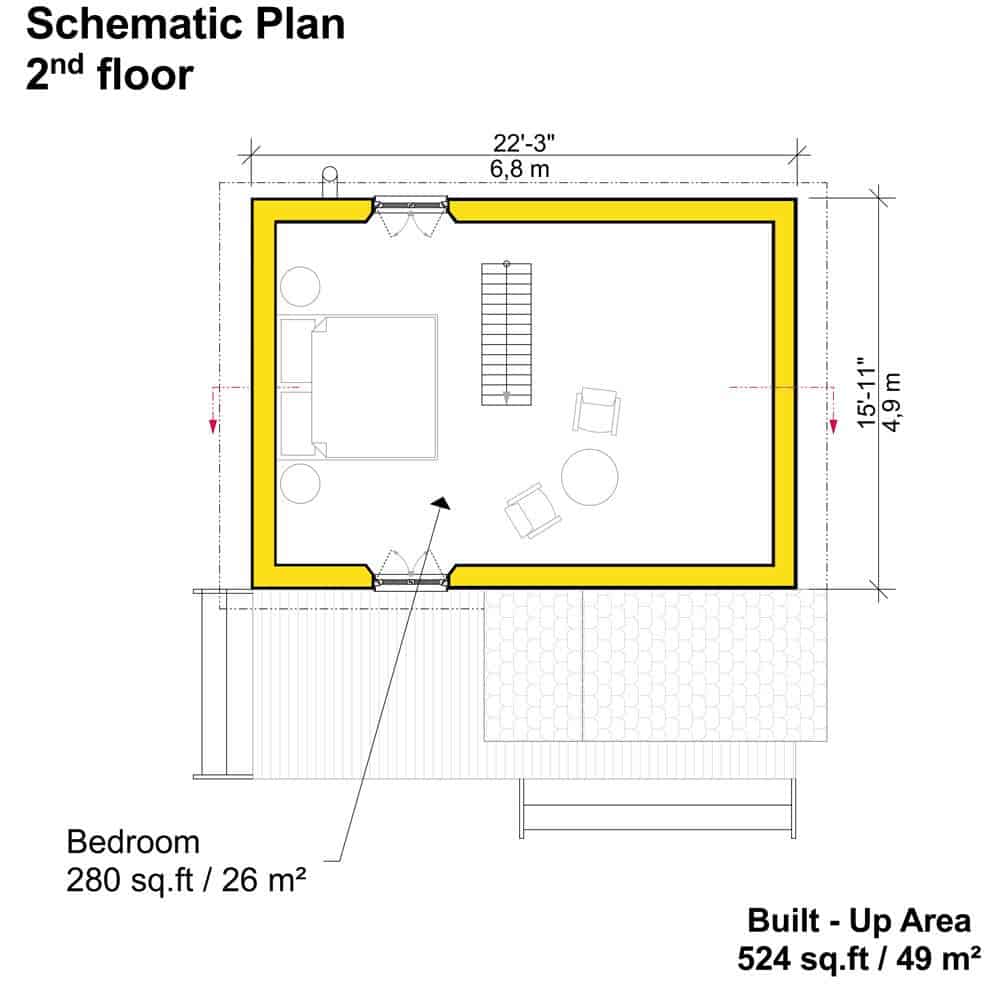
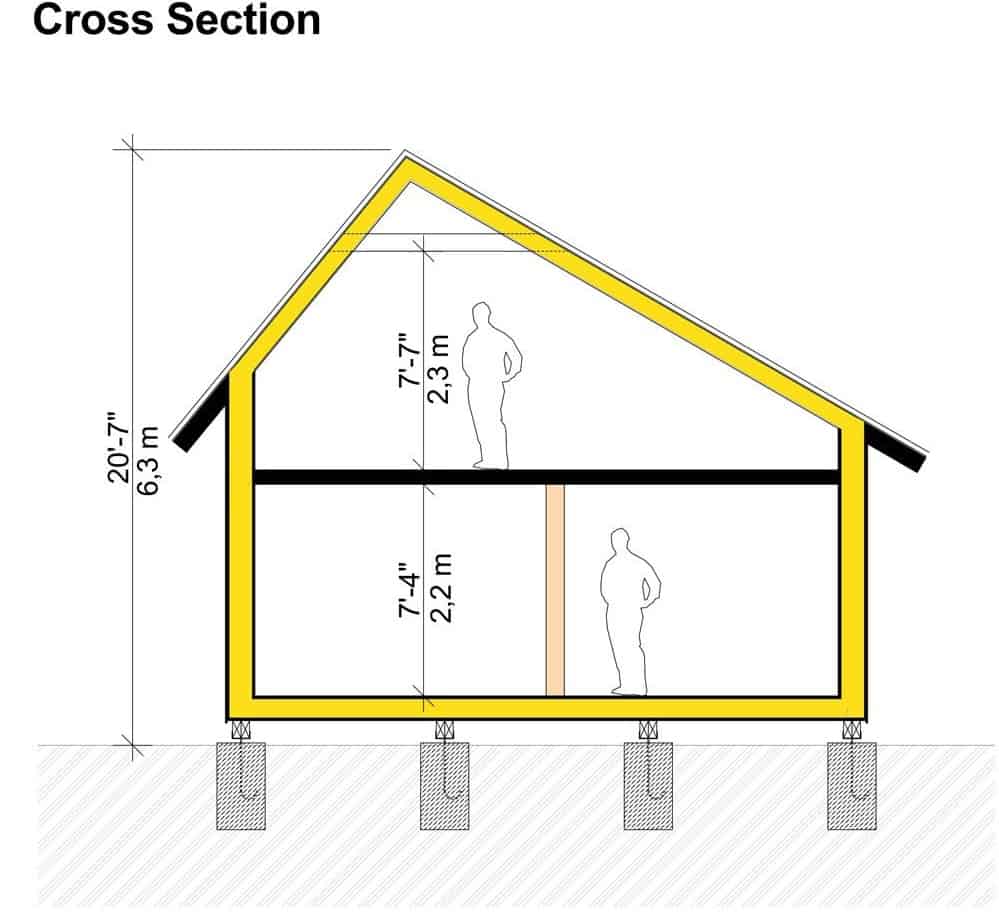
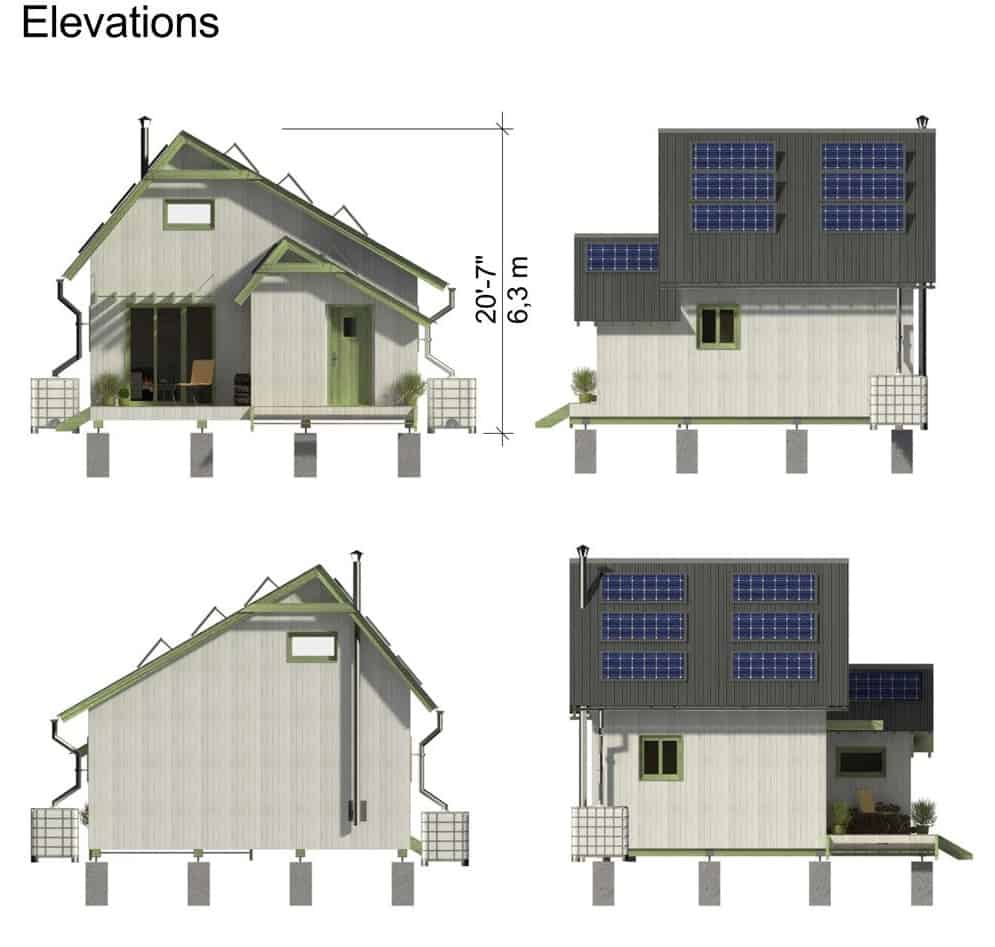
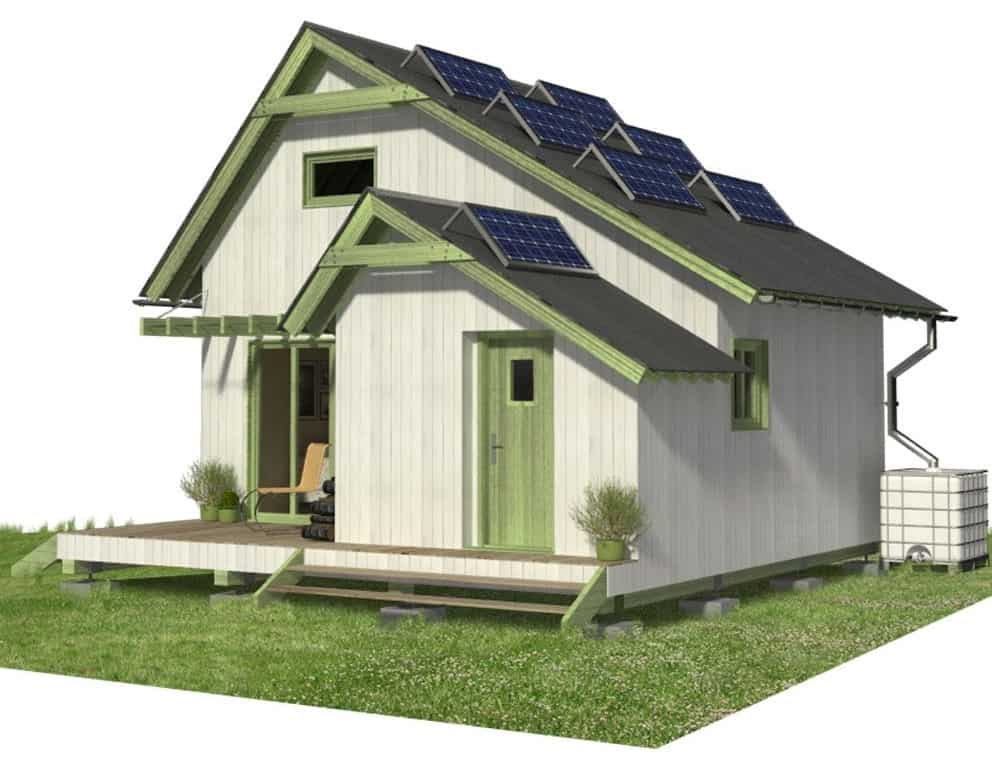
The eco-cabin Nova is a house that takes care of itself and can be used for fun or as a weekend home. It has wooden walls and pointed roofs with solar panels on top.
A big porch lets you enjoy your garden’s view.
Inside, the main room is cozy with a wood stove and places to store things. There’s storage in the big hallway and another storage unit that also separates the living room from the kitchen where you can eat.
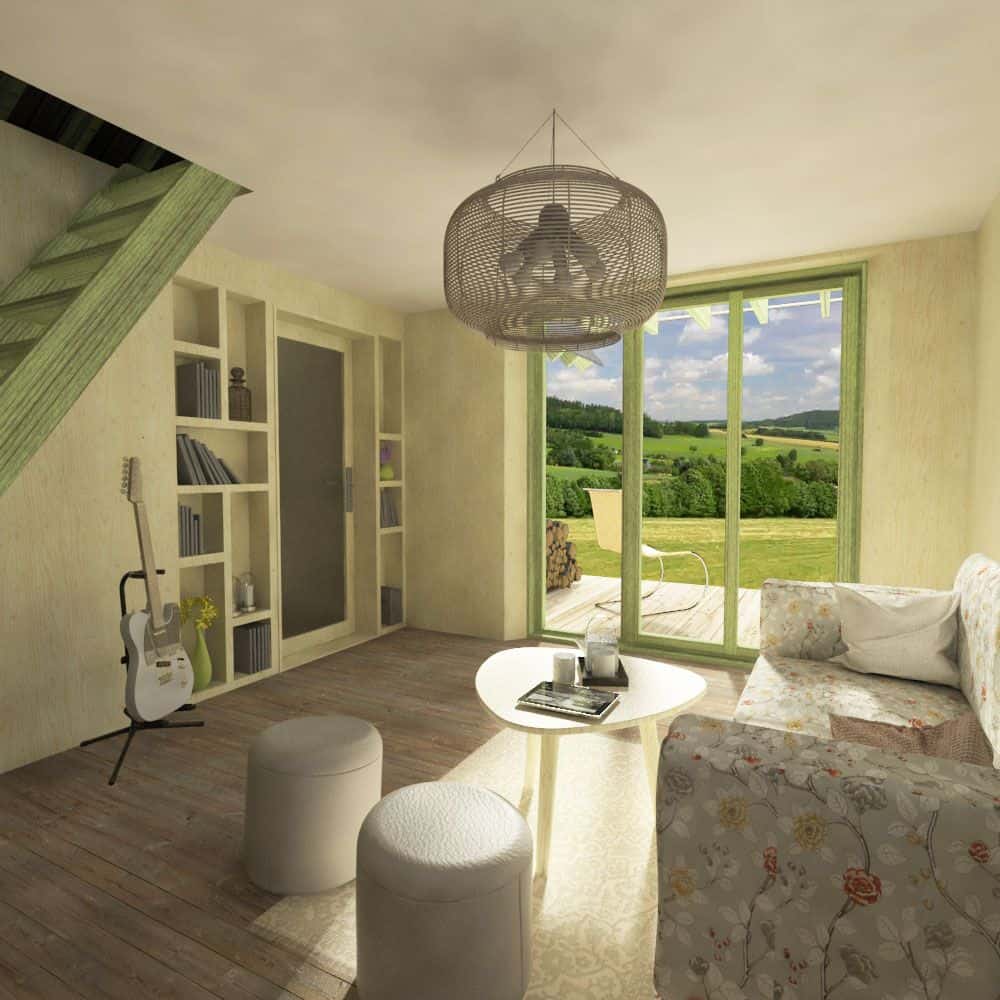
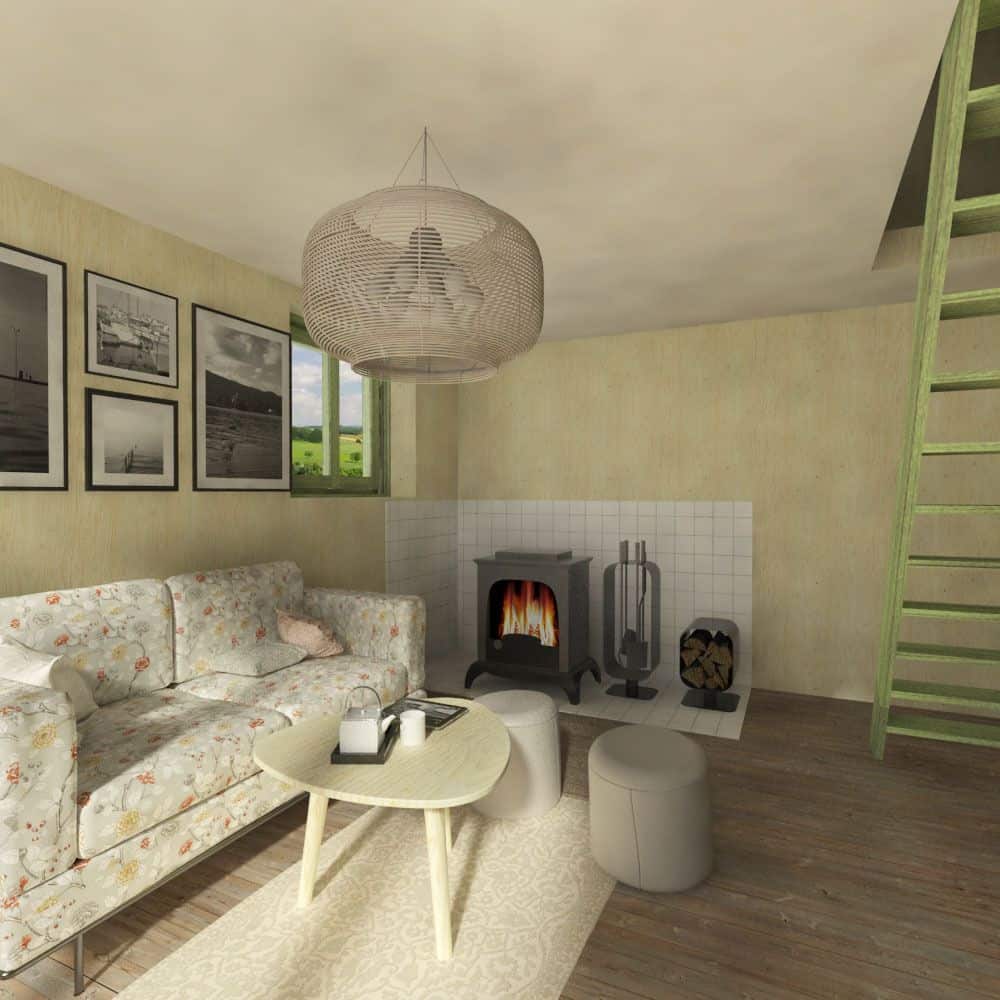
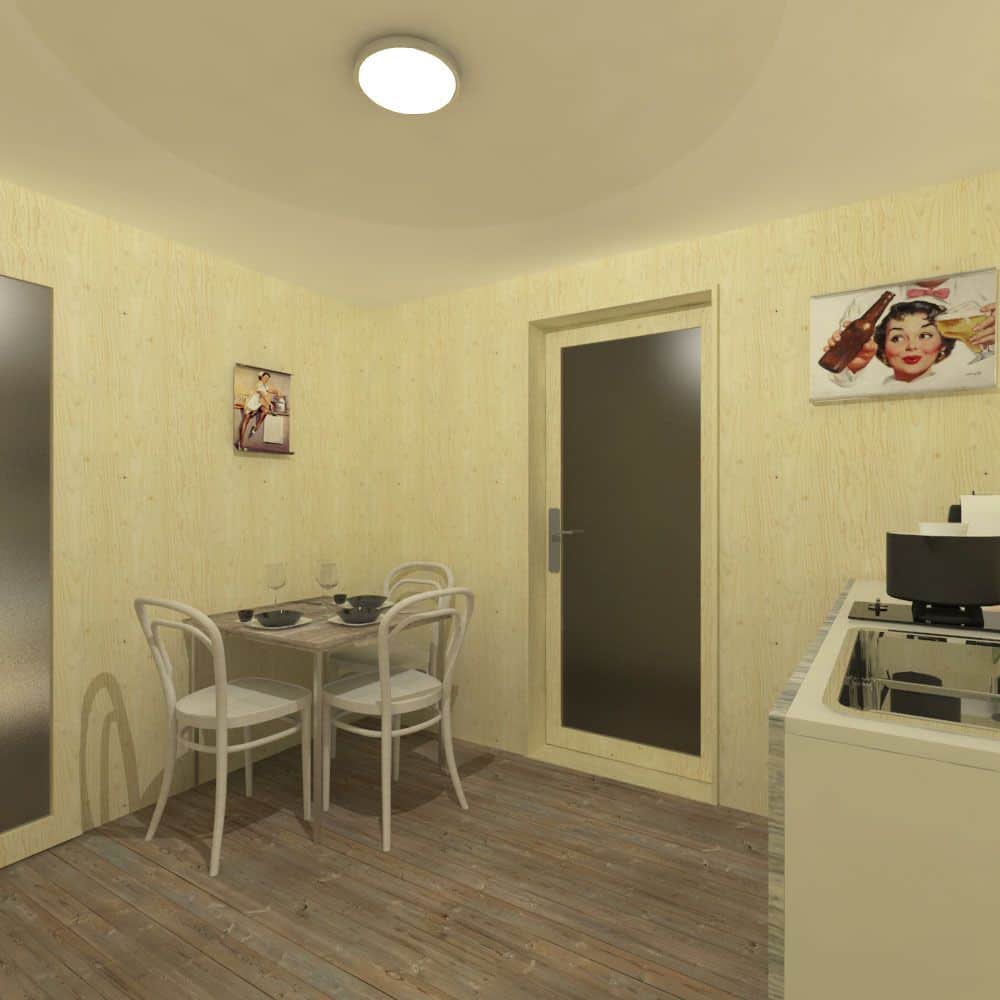
The house has a full bathroom with a sink, toilet, shower, and a washer.
Upstairs, there’s a loft with a sitting area that can be turned into a bedroom or office, whatever the owner needs.

