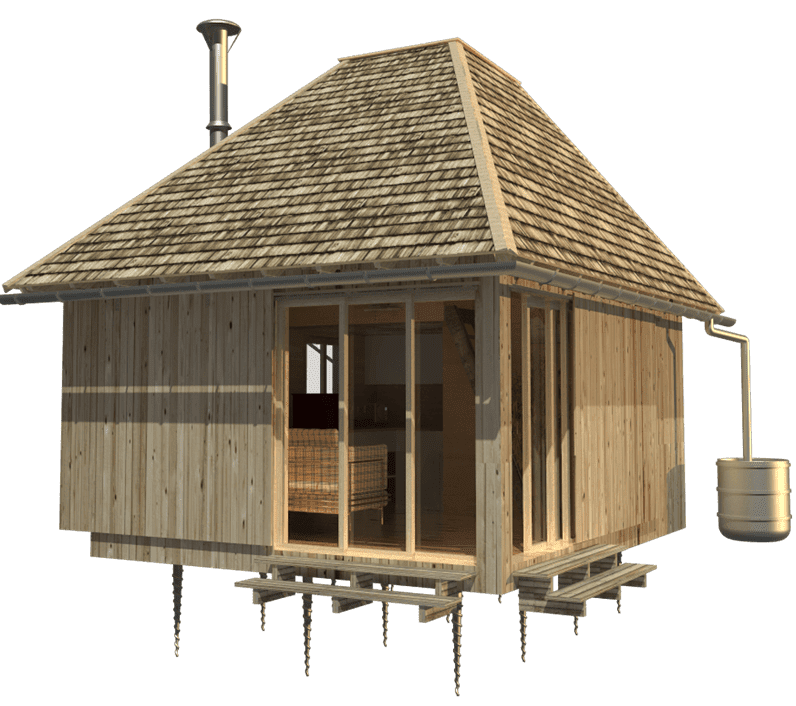Welcome to photos and footprint for a single-story 1-bedroom wood cabin Aiko.
Specifications:
- Sq. Ft.: 215
- Bedrooms: 1
- Bathrooms: 1
- Stories: 1
Here’s the floor plan:
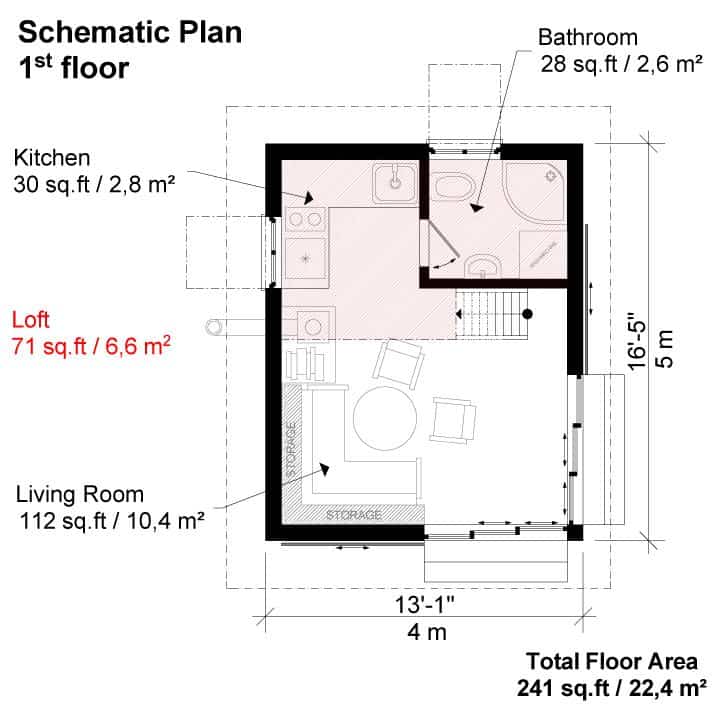
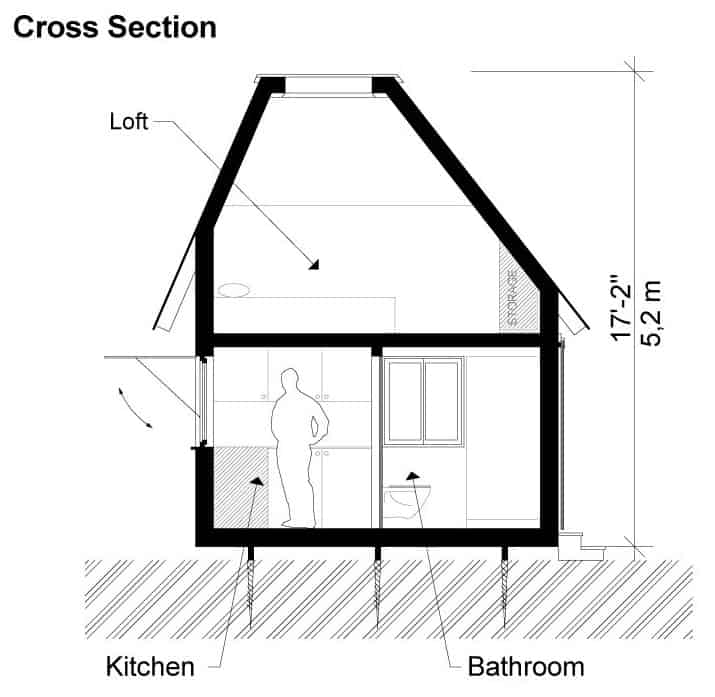
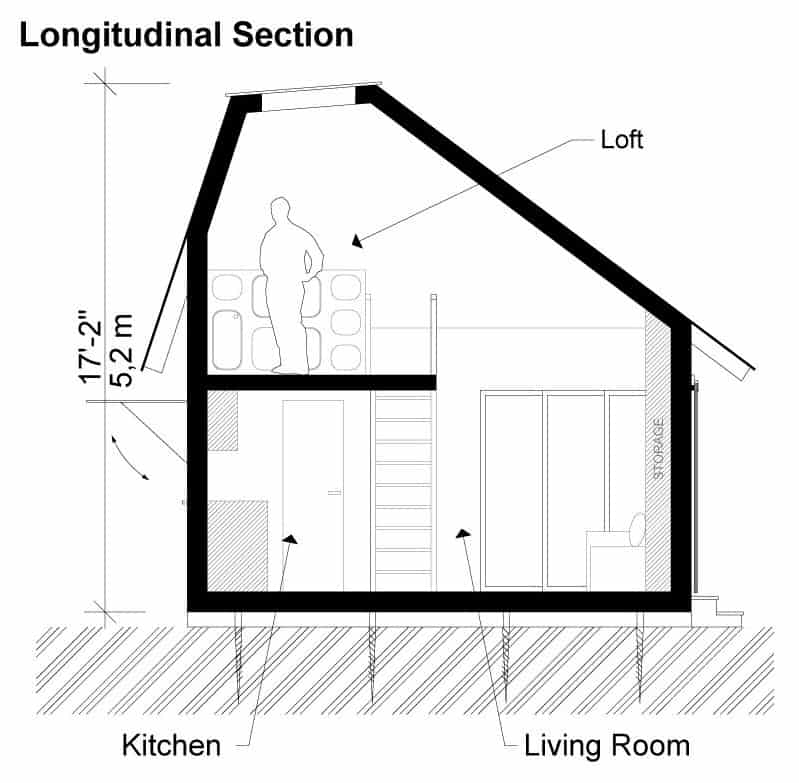
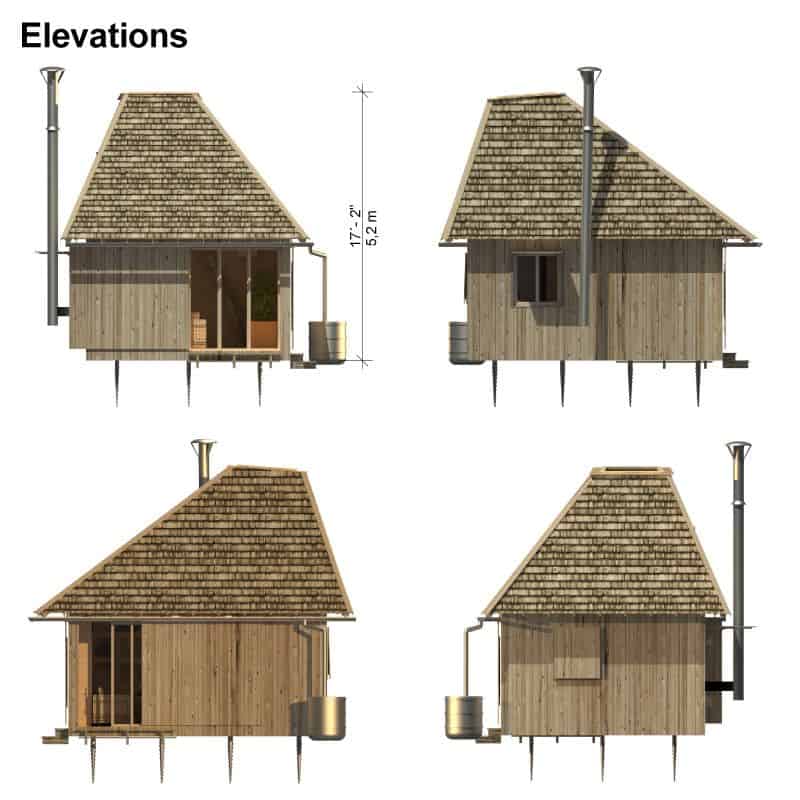
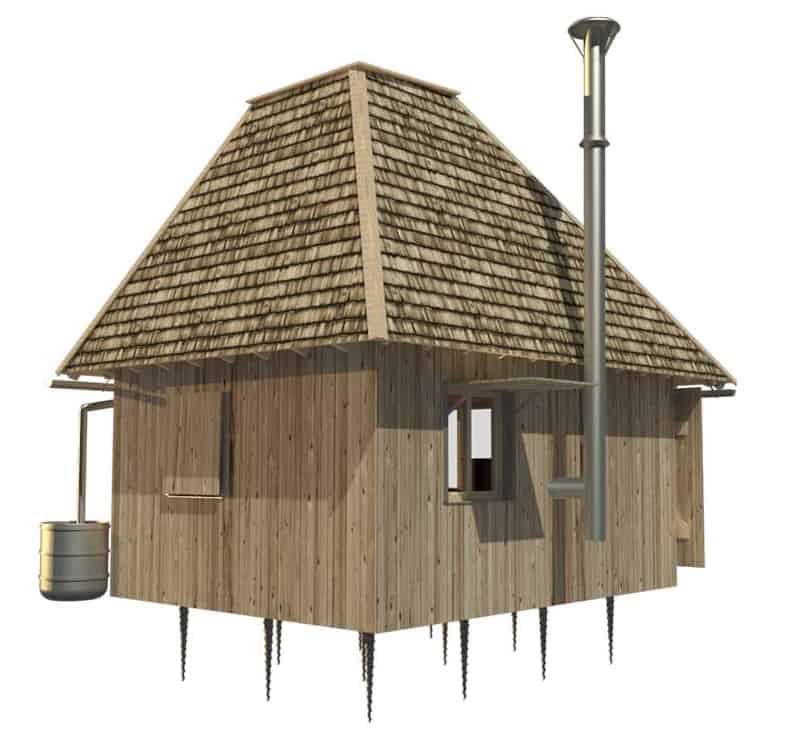
This cabin has a wooden exterior and a practical layout that works well for both short vacations and longer stays.
It includes a water-saving system to make living there easy and efficient.
Inside, big glass doors and a skylight in the middle let in plenty of light and offer great views. A wood stove in the center heats the living room and the small kitchen.
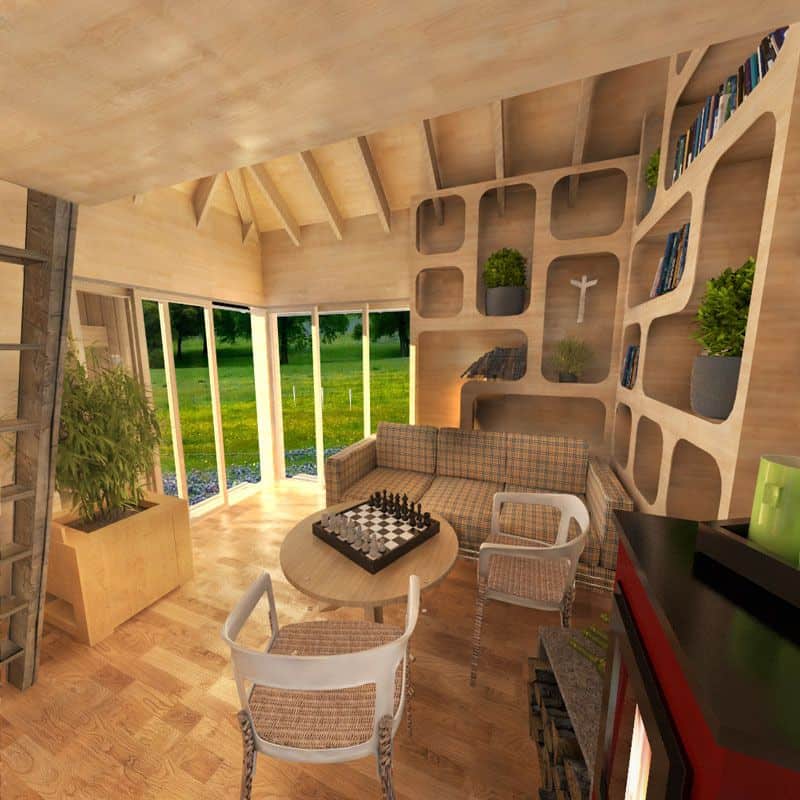
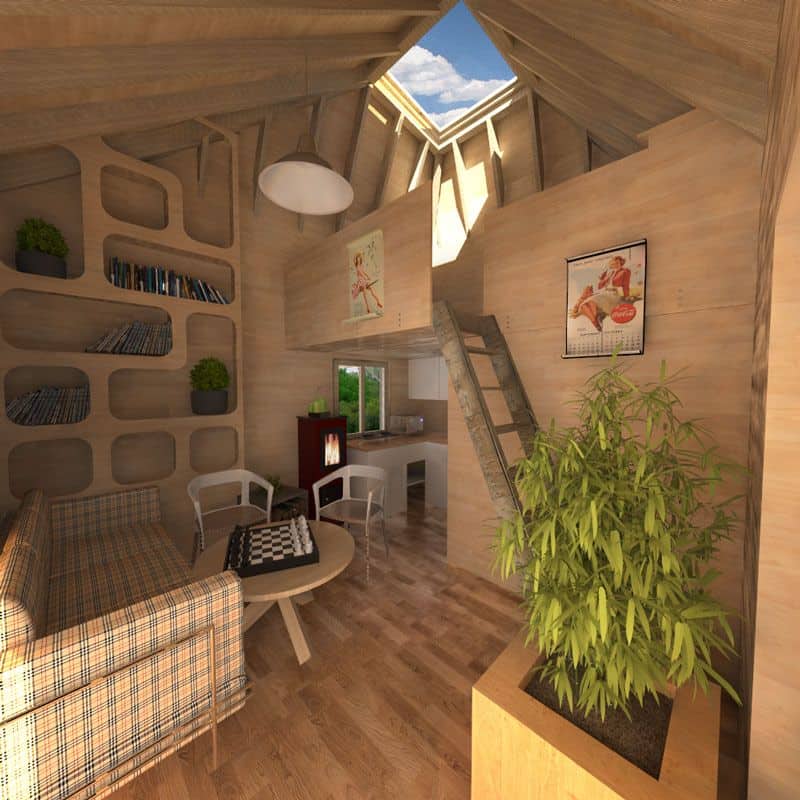
Upstairs, there’s a cozy bedroom loft. The cabin also has a bathroom with a sink, toilet, corner shower, and laundry machines.

