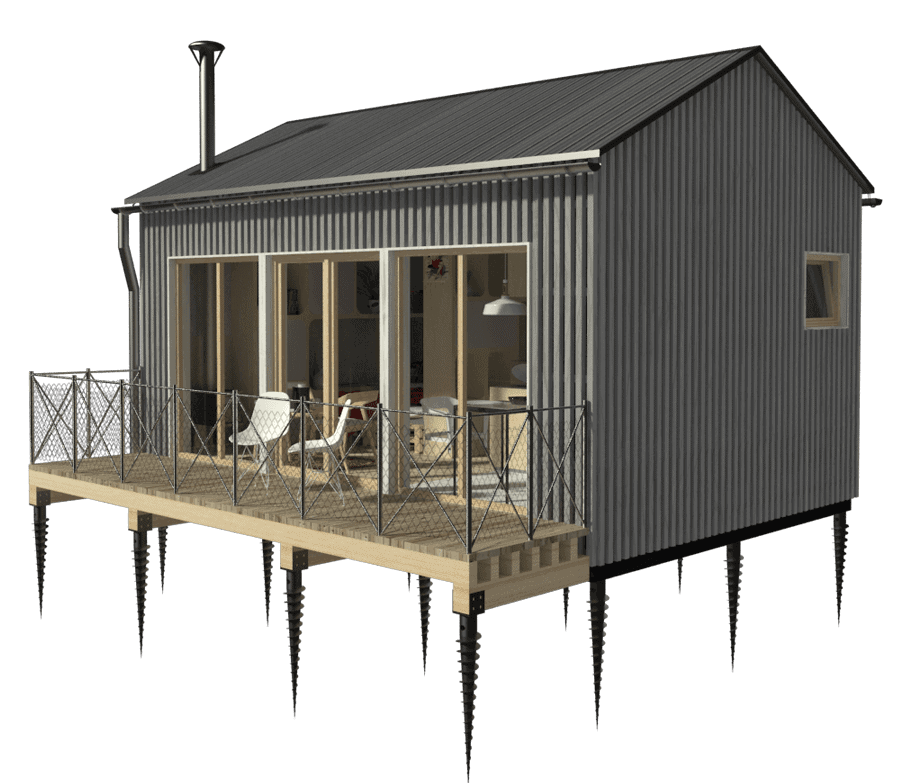Welcome to photos and layout for a 1-bedroom single-story Cloe cottage.
Specifications:
- Sq. Ft.: 349
- Bedrooms: 1
- Bathrooms: 1
- Stories: 1
Here’s the floor plan:
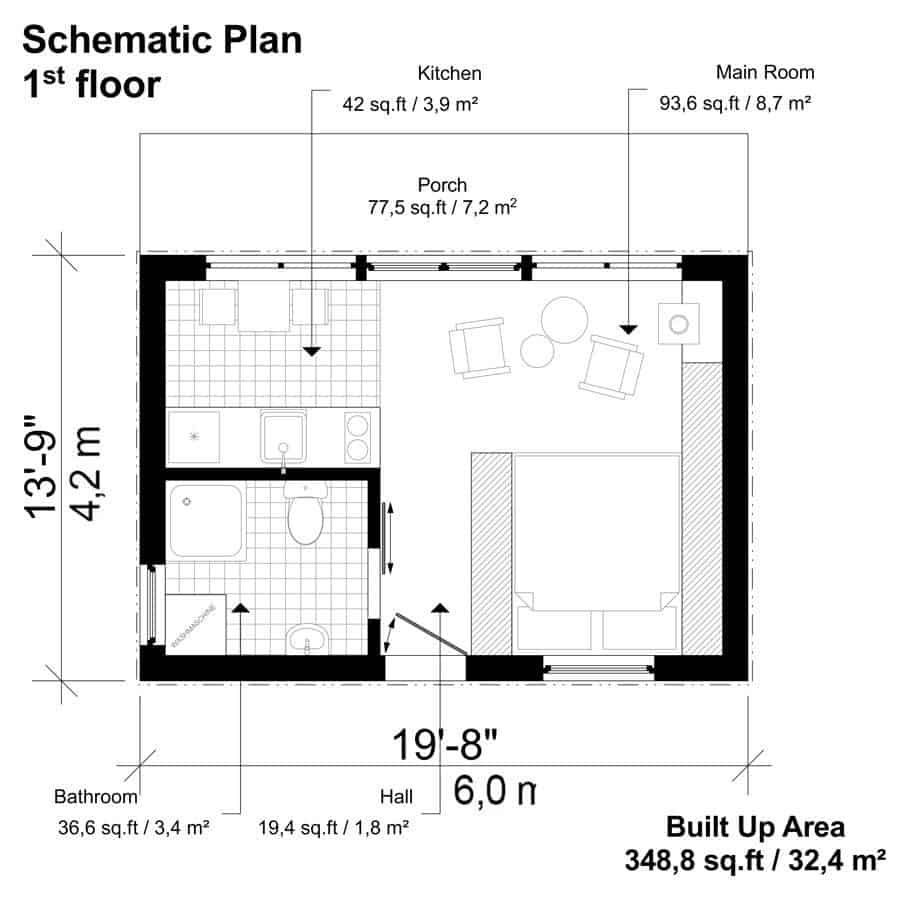
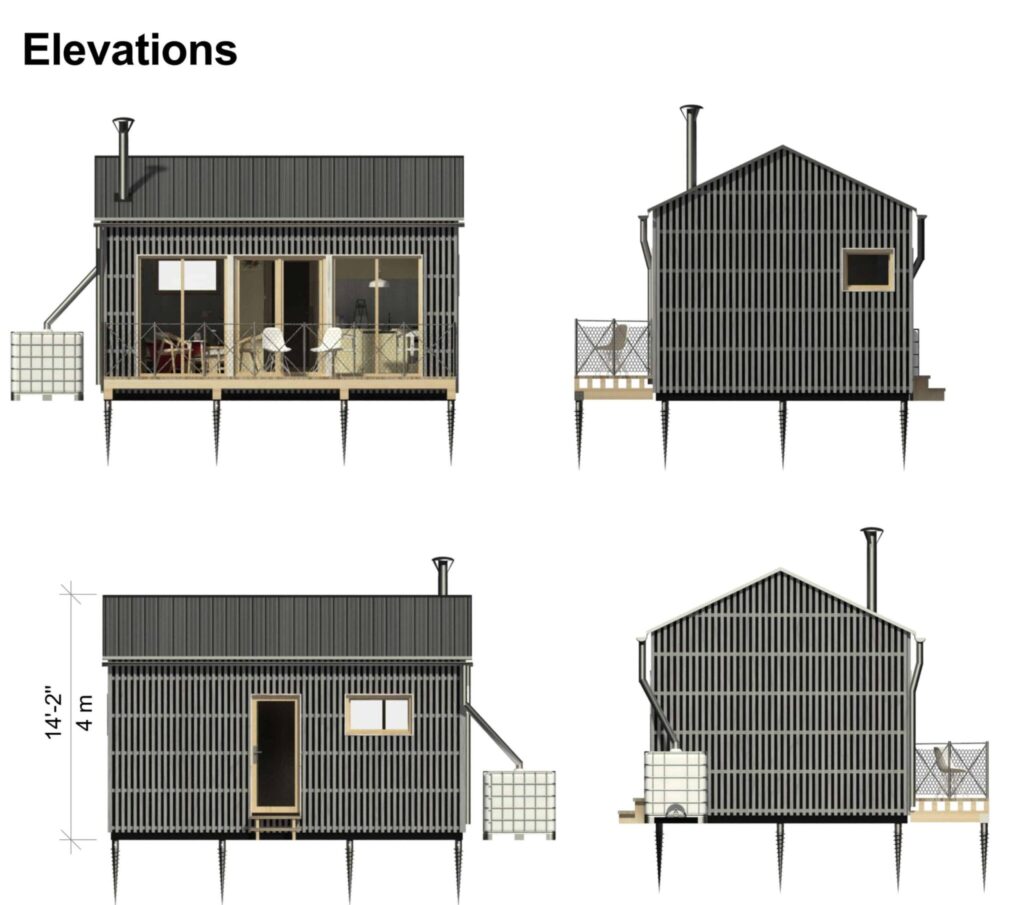
The Cloe cottage has a simple layout with all the basic amenities you would expect in a small cottage. It also features a rainwater retention system for sustainable living.
There is a wide porch across the front of the house, which makes a great outdoor entertaining area. This porch leads into the main room, combining the living room and an eat-in kitchen. I love this aspect of the tiny house.
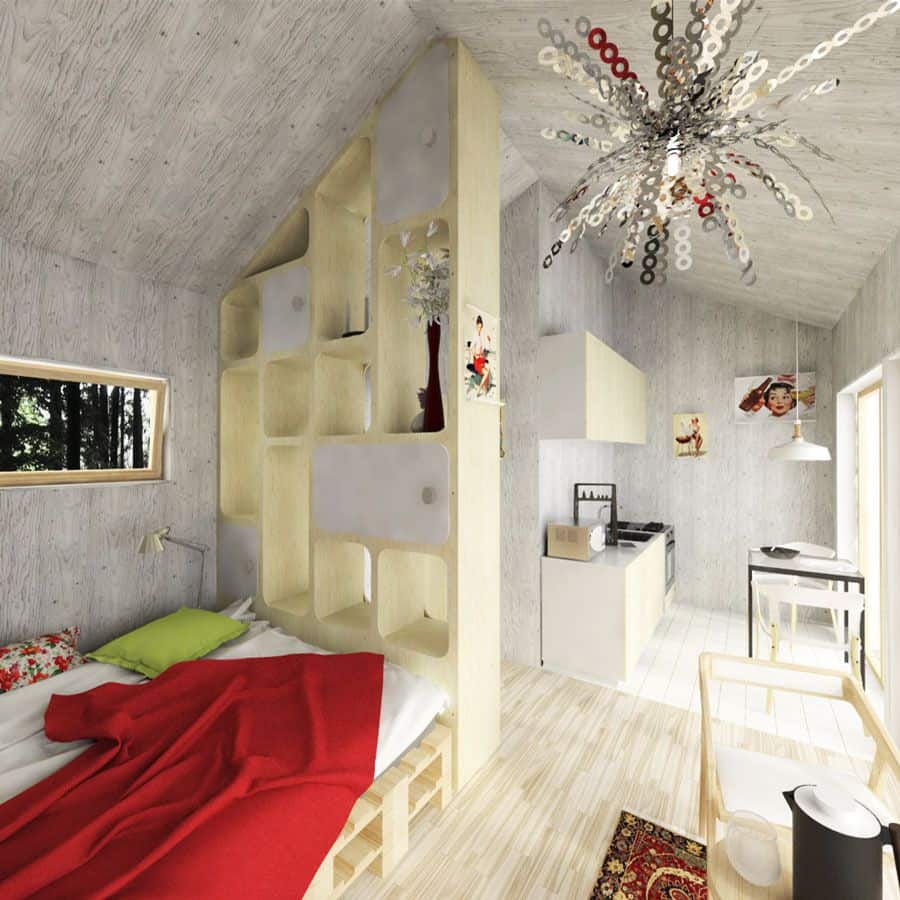
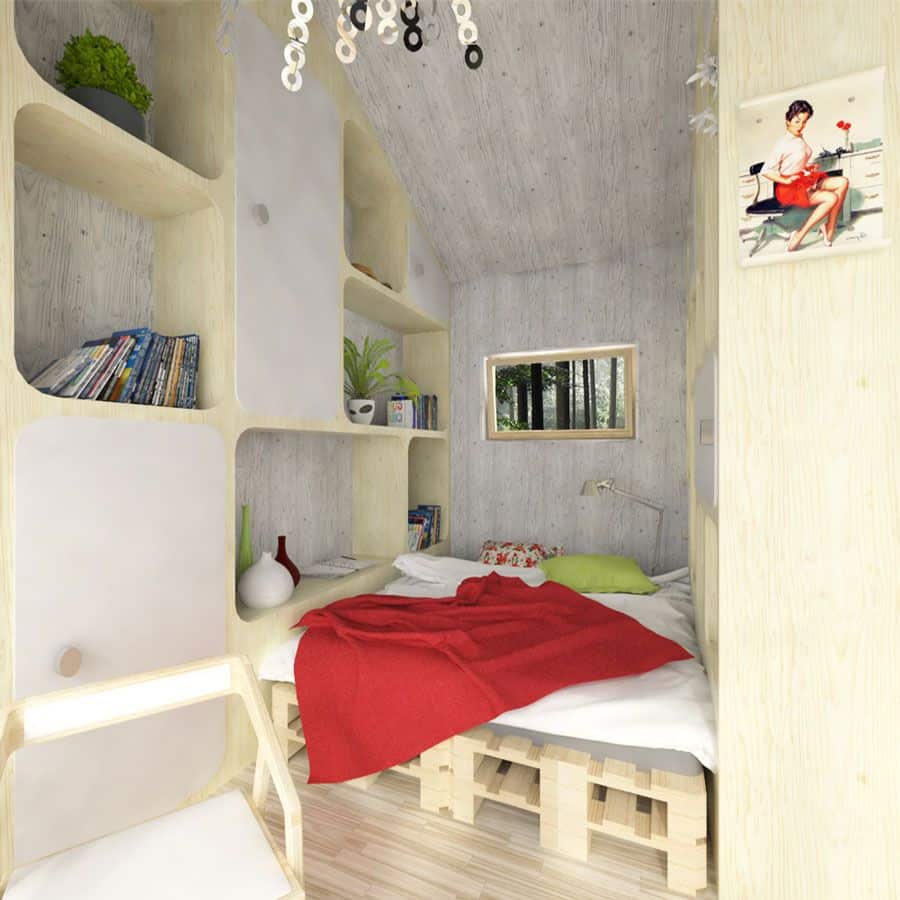
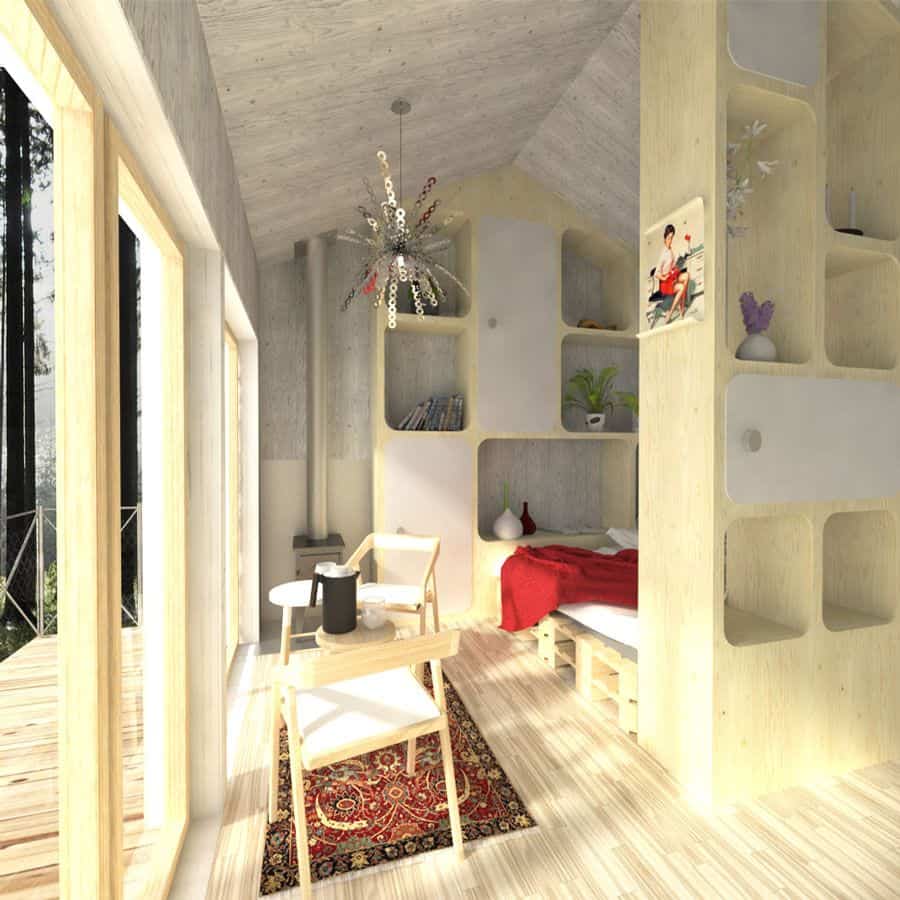
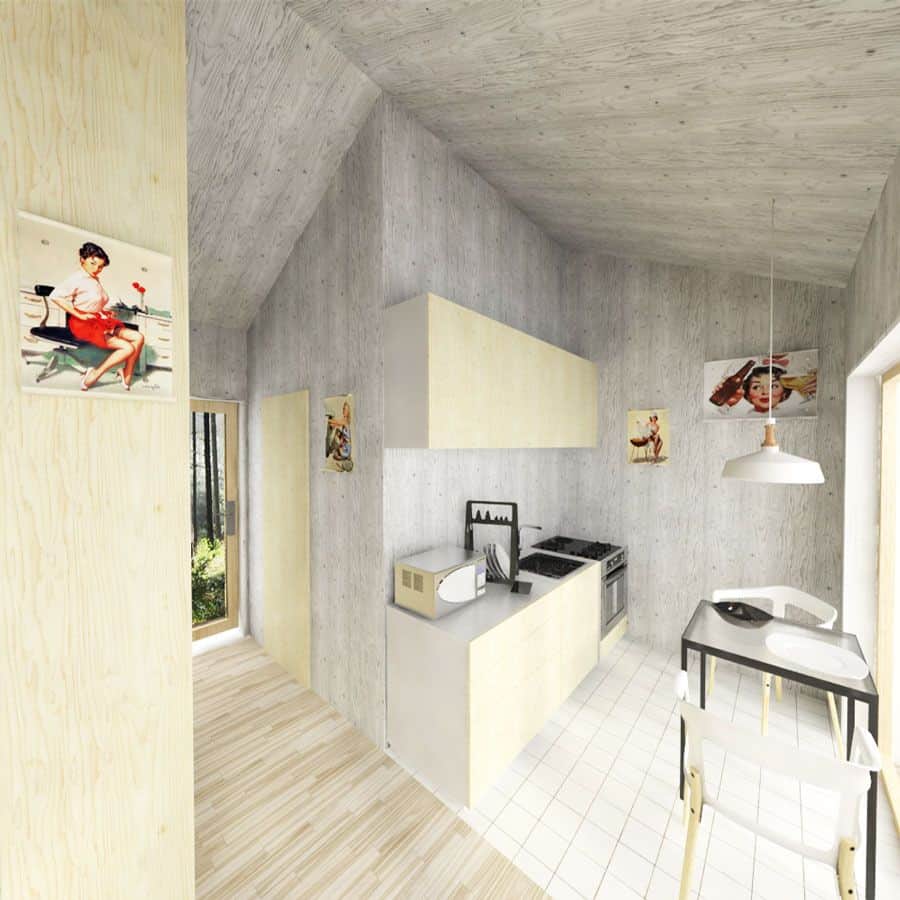
A wood stove keeps the living area warm, and tiled flooring marks the area that serves both as a dining room and kitchenette.
In the back, you will find the bedroom and a bathroom. The bathroom includes laundry machines hidden behind a sliding barn door.
Storage shelves near the bedroom offer extra privacy.

