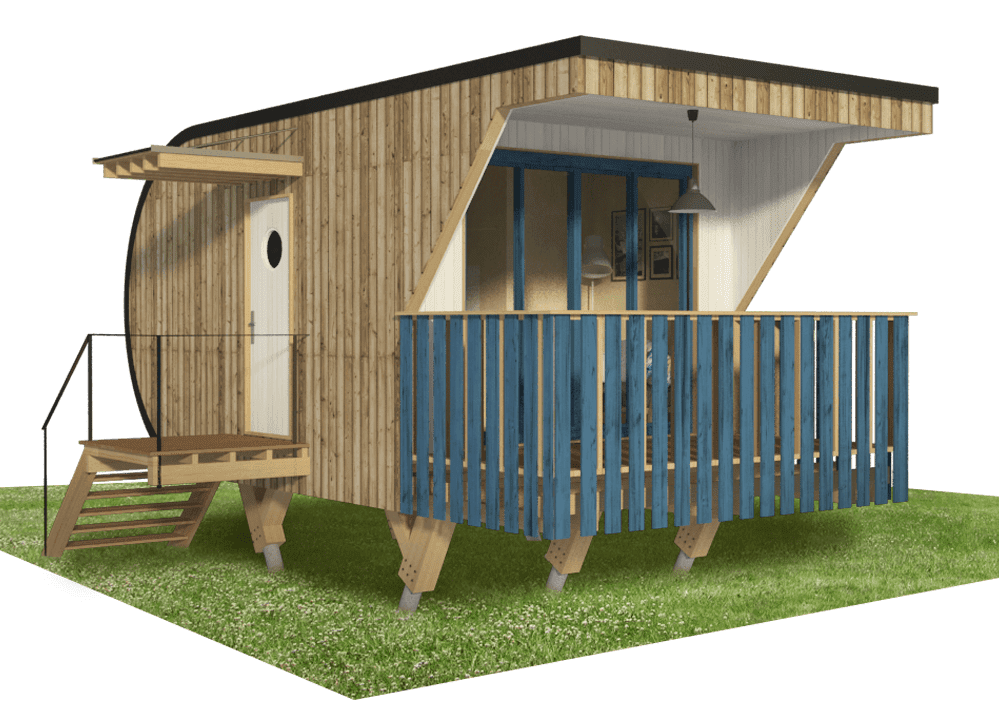Welcome to photos and layout for a 1-bedroom single-story Ashley river cabin.
Specifications:
- Sq. Ft.: 280
- Bedrooms: 1
- Bathrooms: 1
- Stories: 1
Here’s the floor plan:
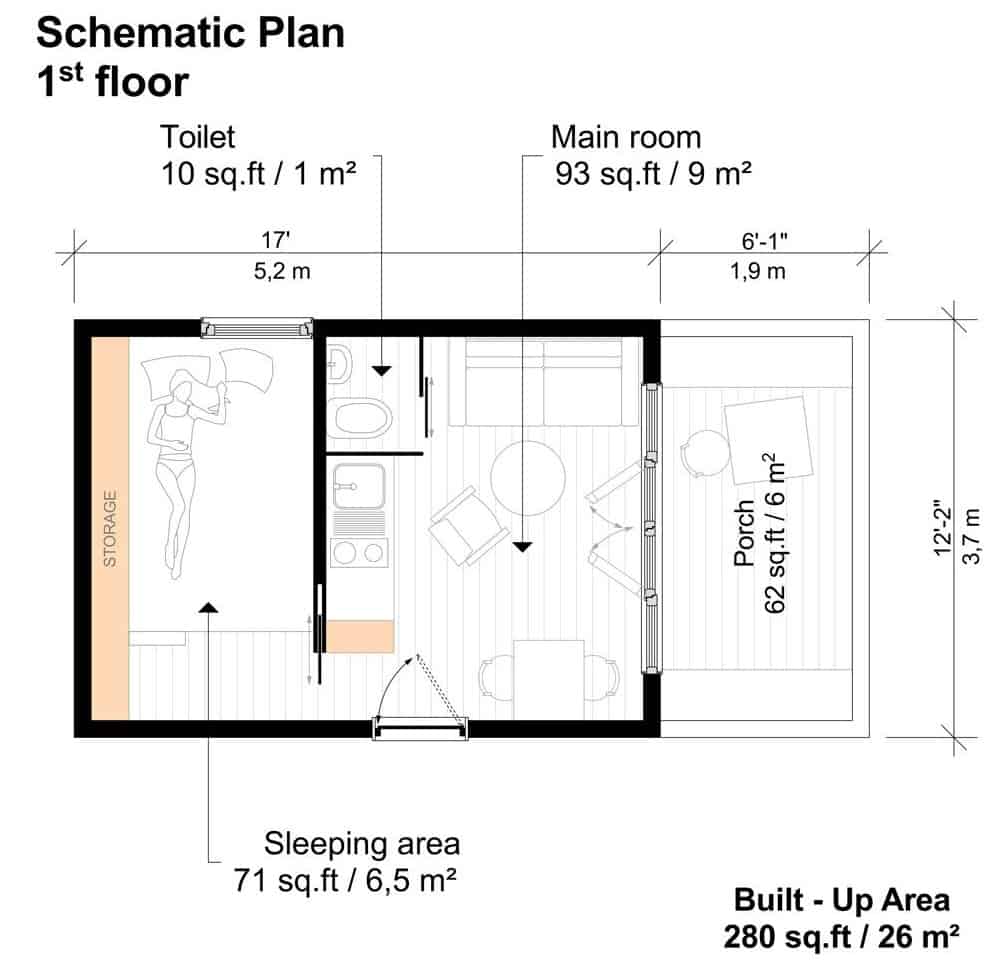
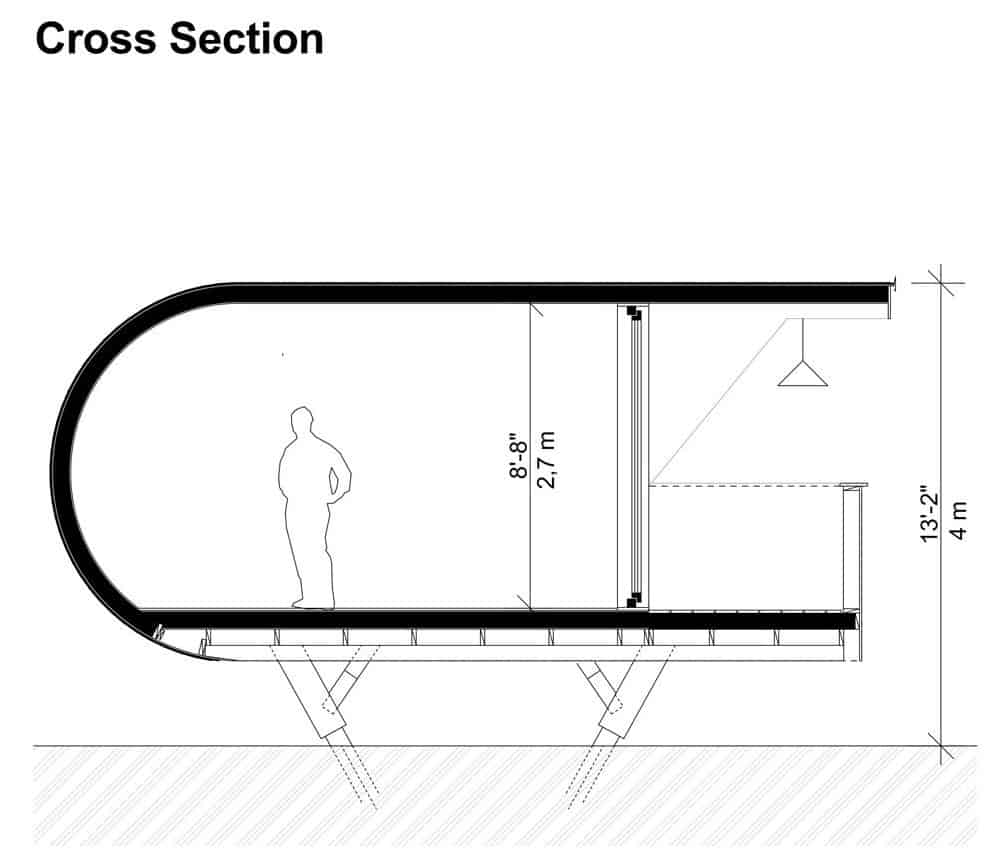
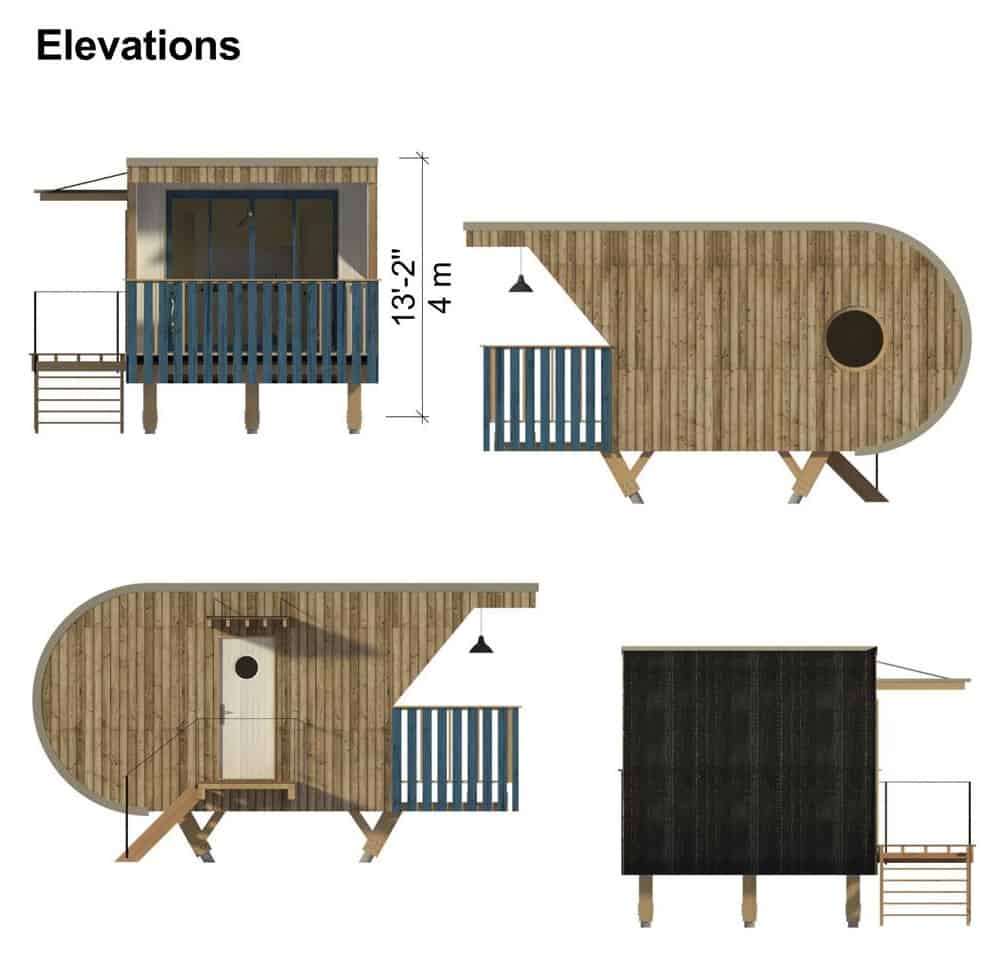
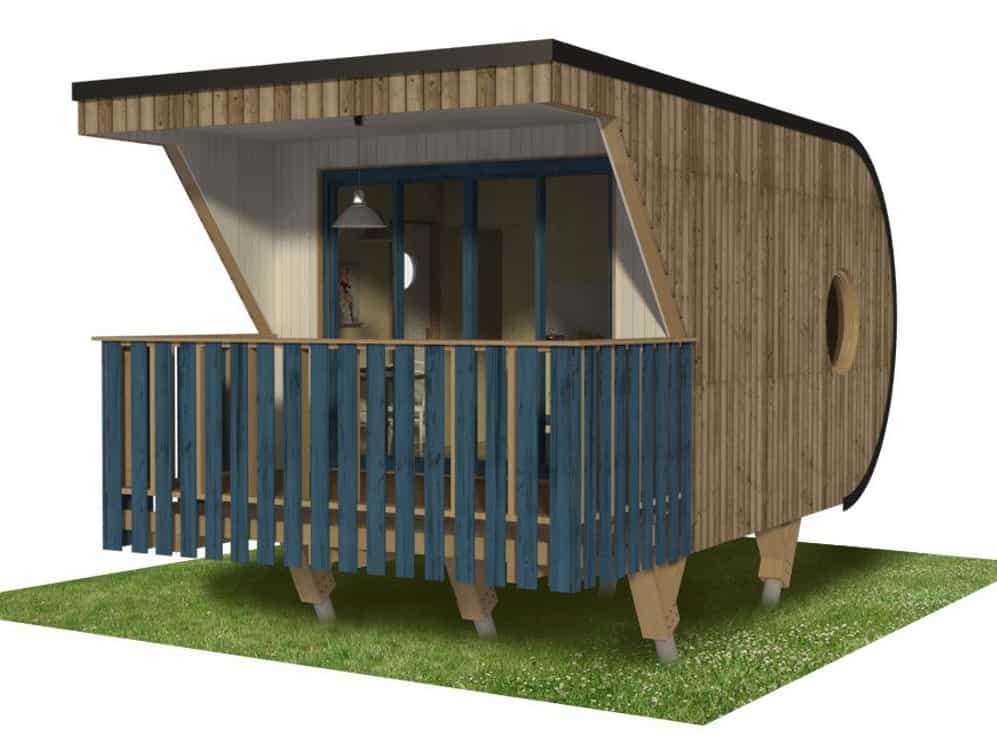
The Ashley river cabin has a simple one-bedroom layout that’s great for a weekend getaway or a vacation spot. It has a unique, wooden exterior.
You can enter the cabin through a covered front porch or from the side using an outside staircase. Inside, there’s a cozy area that includes a living room, dining space, and a small kitchen.
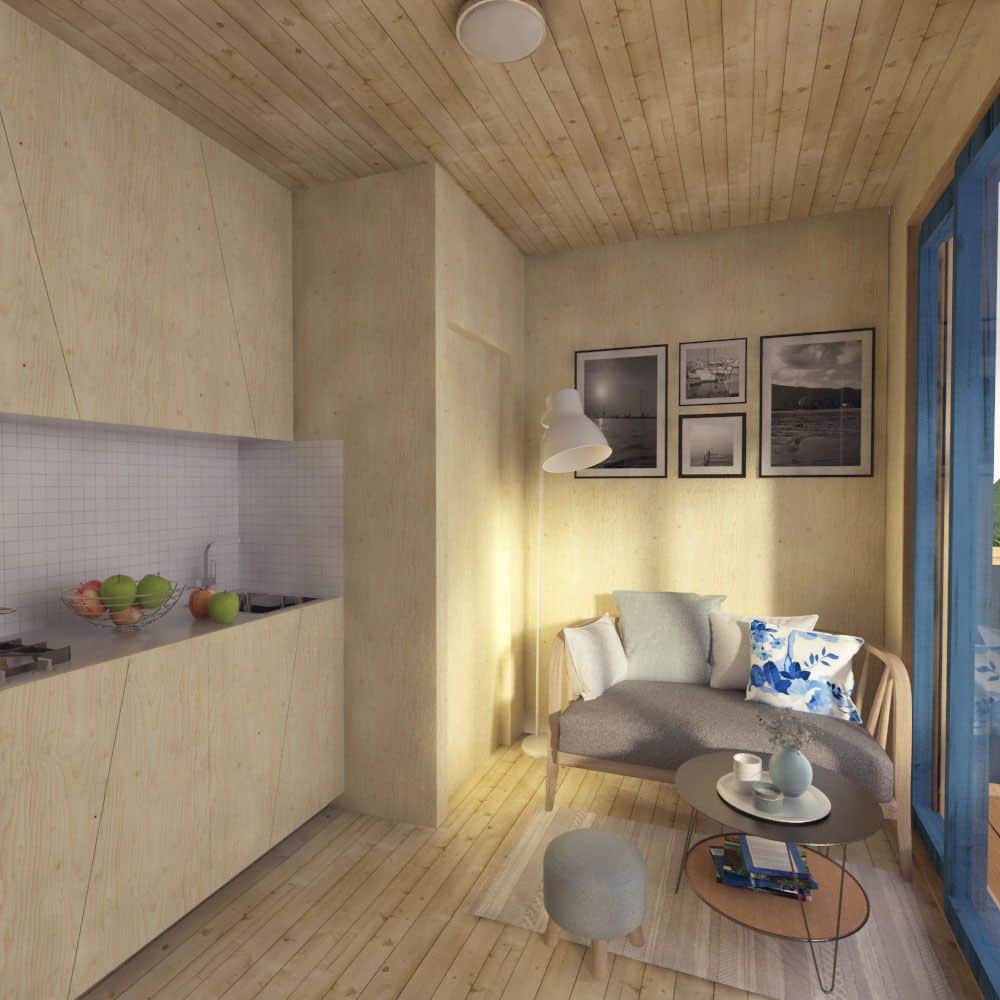
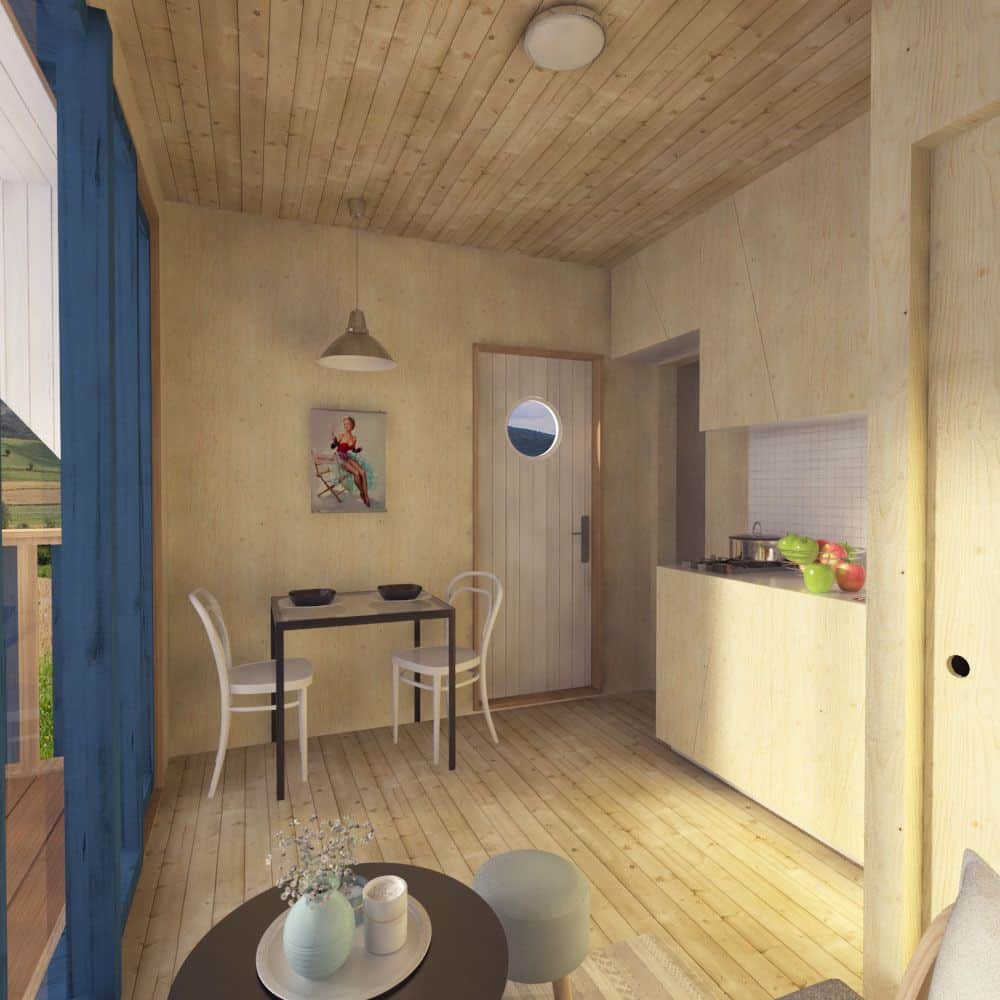
The cabin has a 71 square foot bedroom that closes with a sliding pocket door. It also has a wall of storage space to help keep the cabin tidy.

