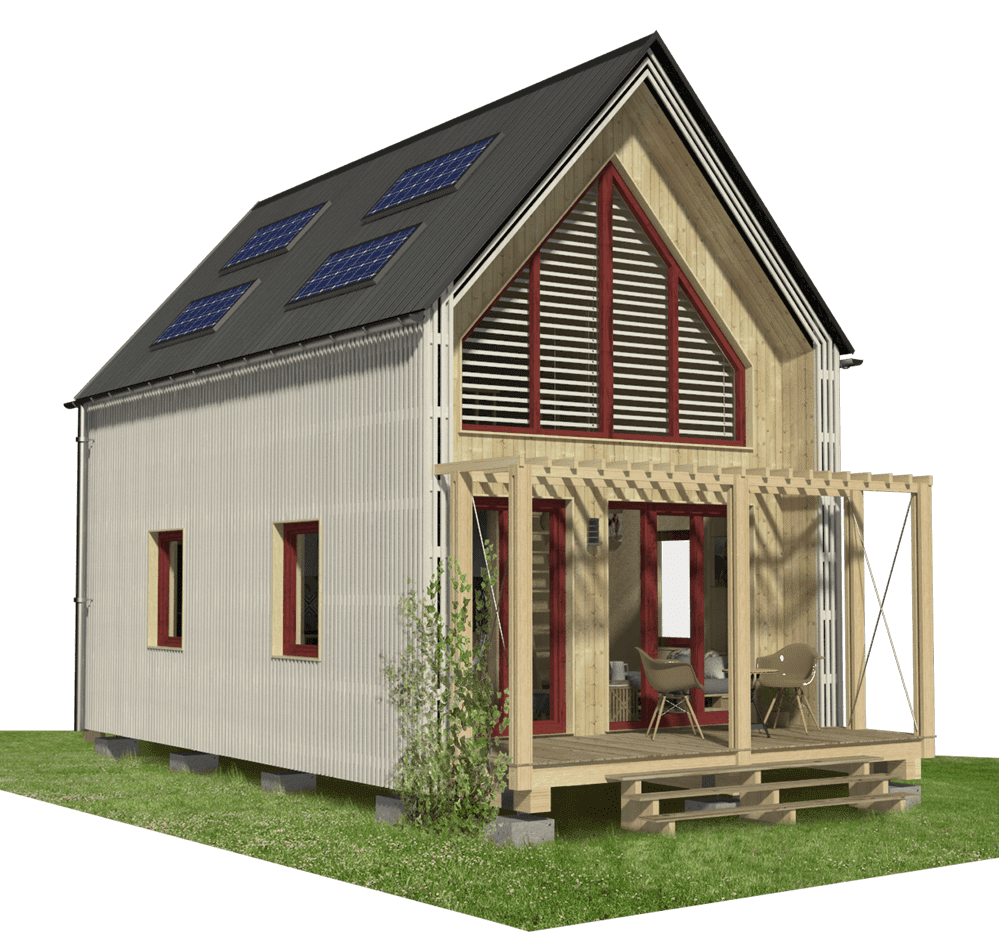Welcome to photos and layout for a modern two-story 1-bedroom Janet tiny home.
Specifications:
- Sq. Ft.: 445
- Bedrooms: 1
- Bathrooms: 1
- Stories: 2
Here’s the floor plan:
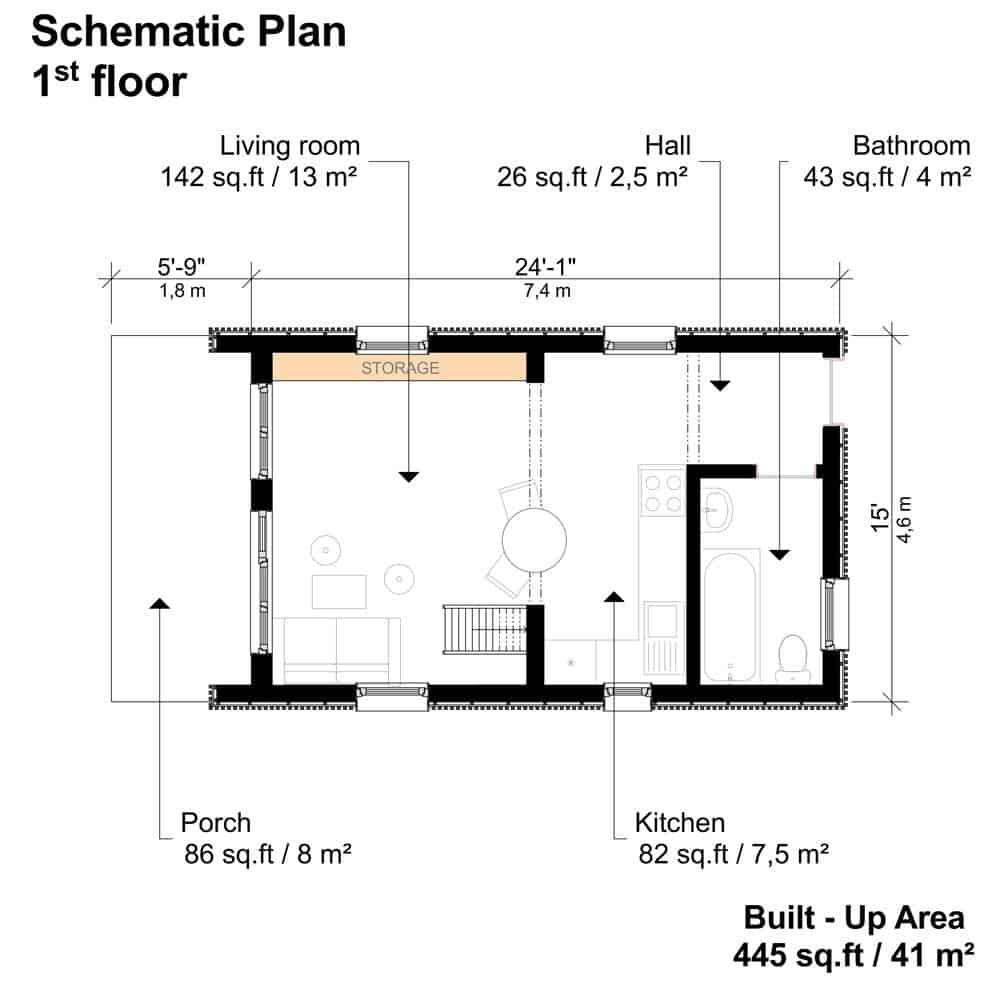
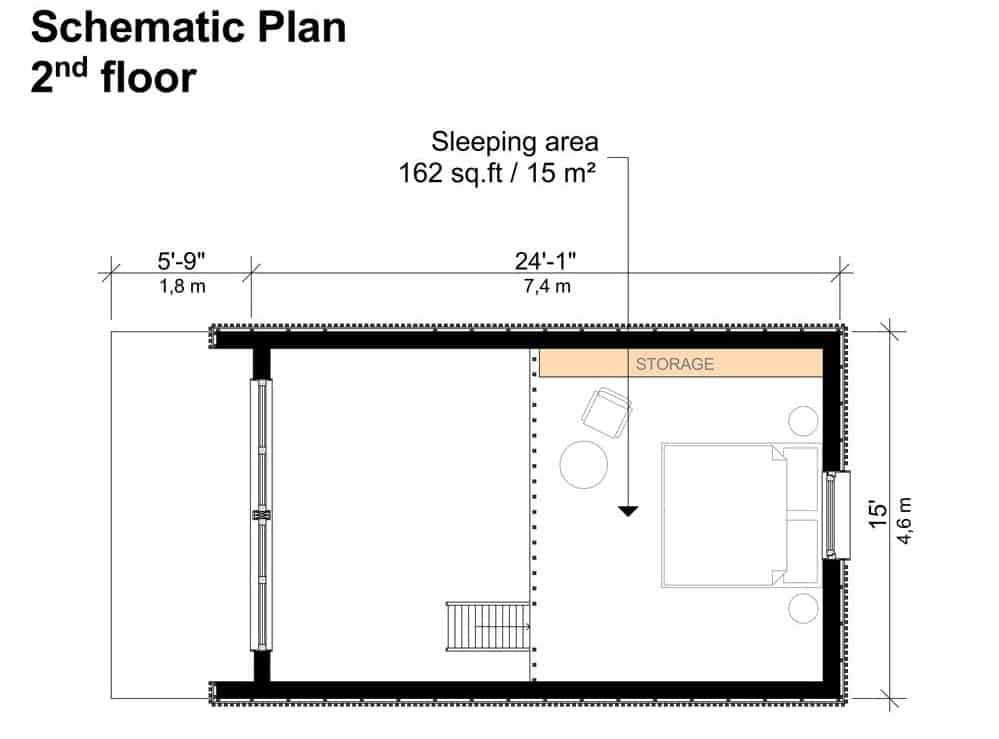
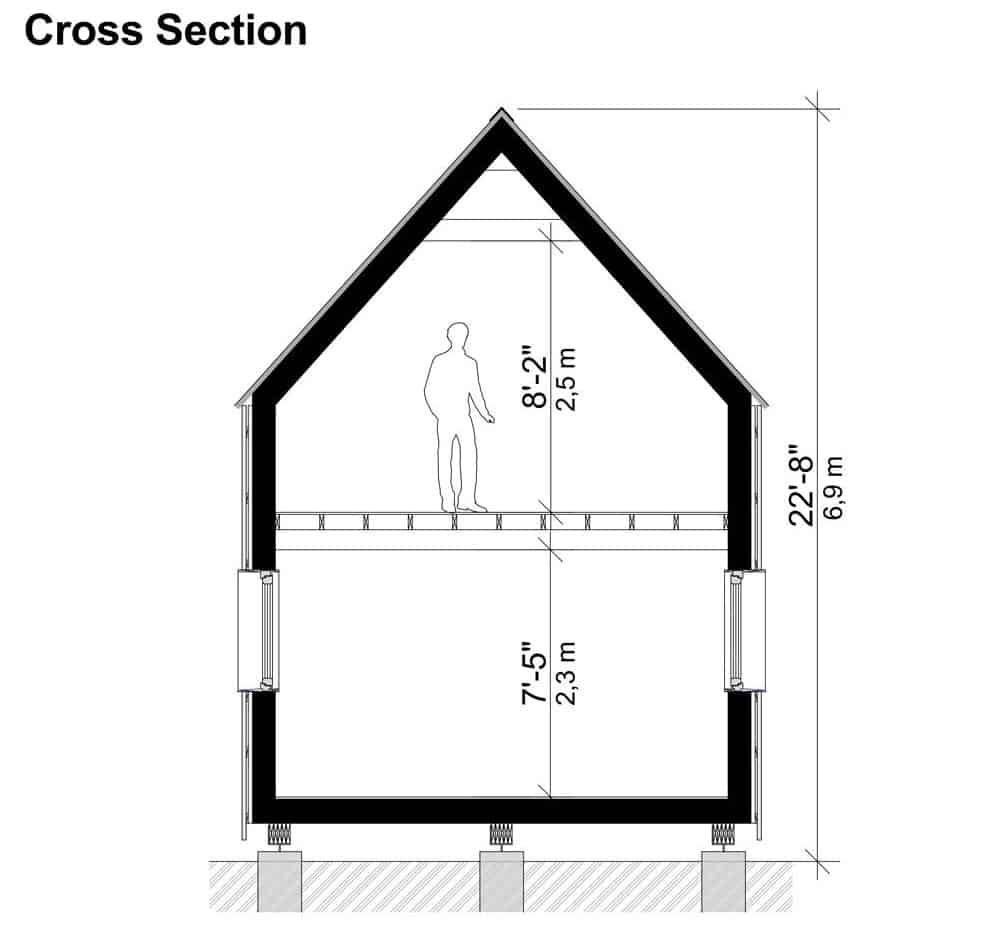
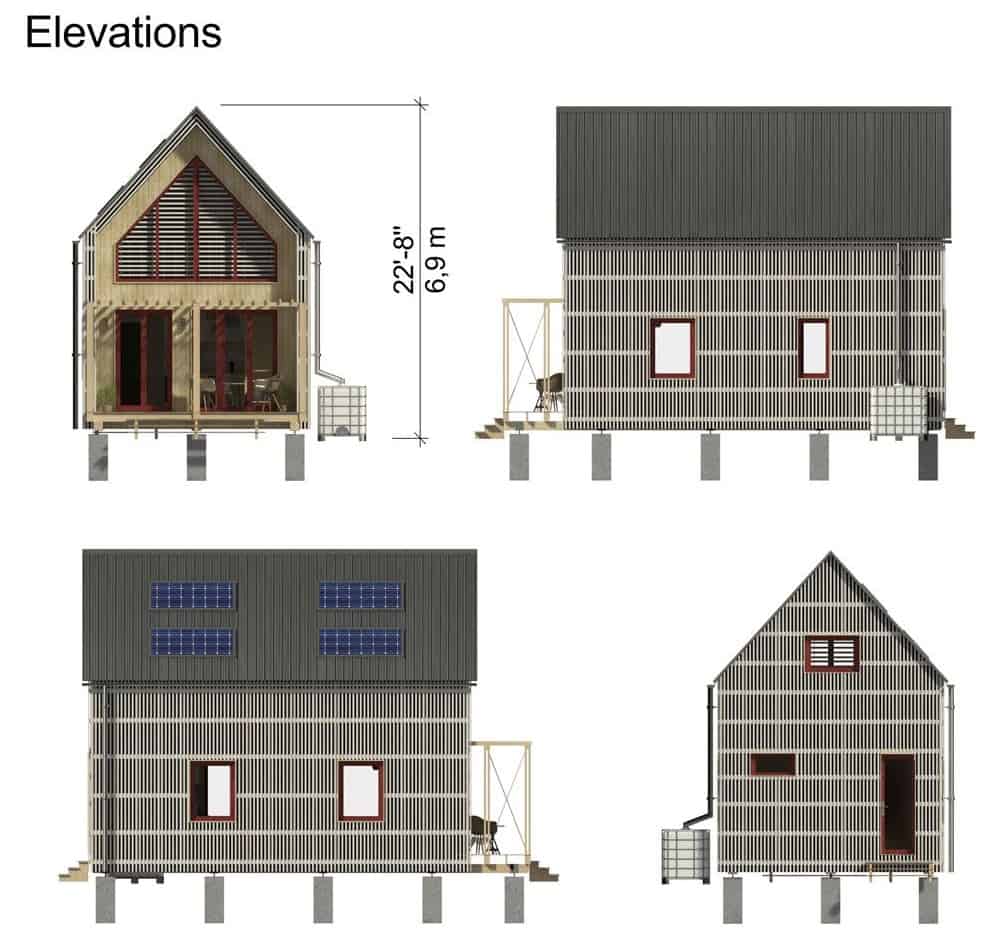
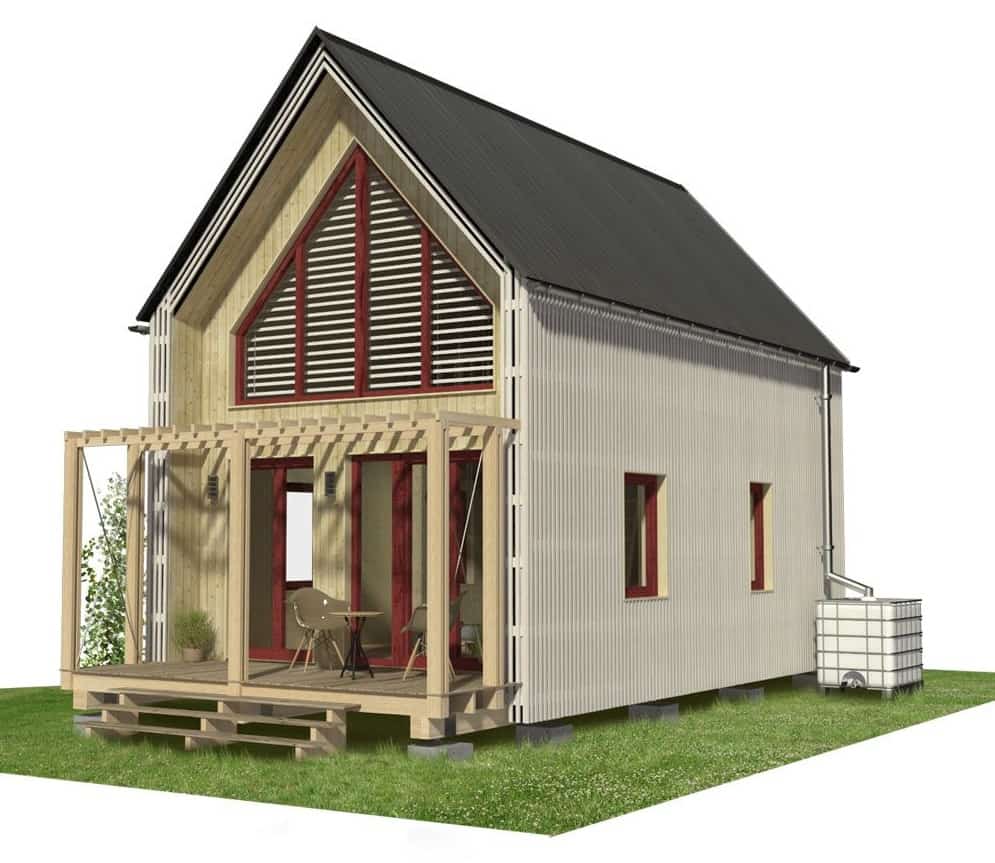
This modern tiny home looks very cute with its wooden slat exterior, pointed roof, triangle-shaped shutters, and a porch with a trellis that makes it welcoming.
On the main level, there’s a cozy space that includes a living room, dining area, and a small kitchen. One wall has built-in cabinets for storing things, and the high vaulted ceiling makes the space feel bright and open.
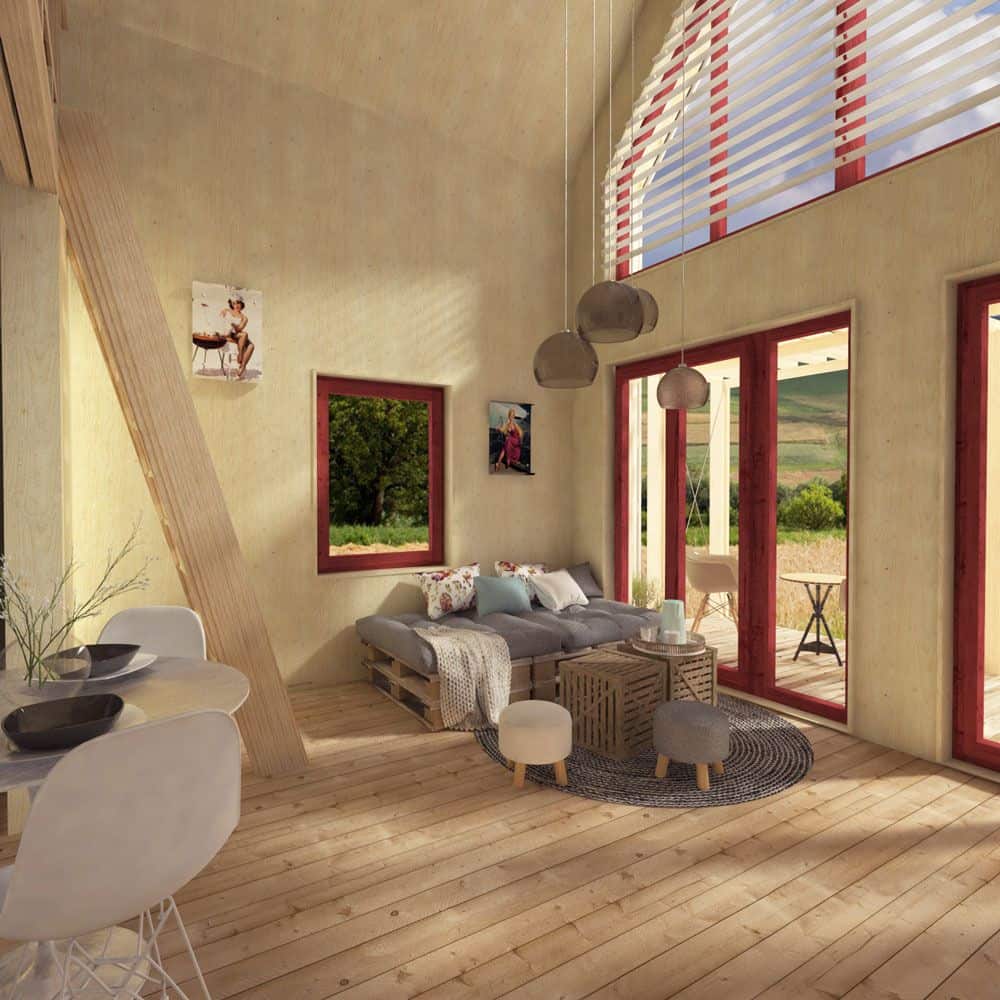

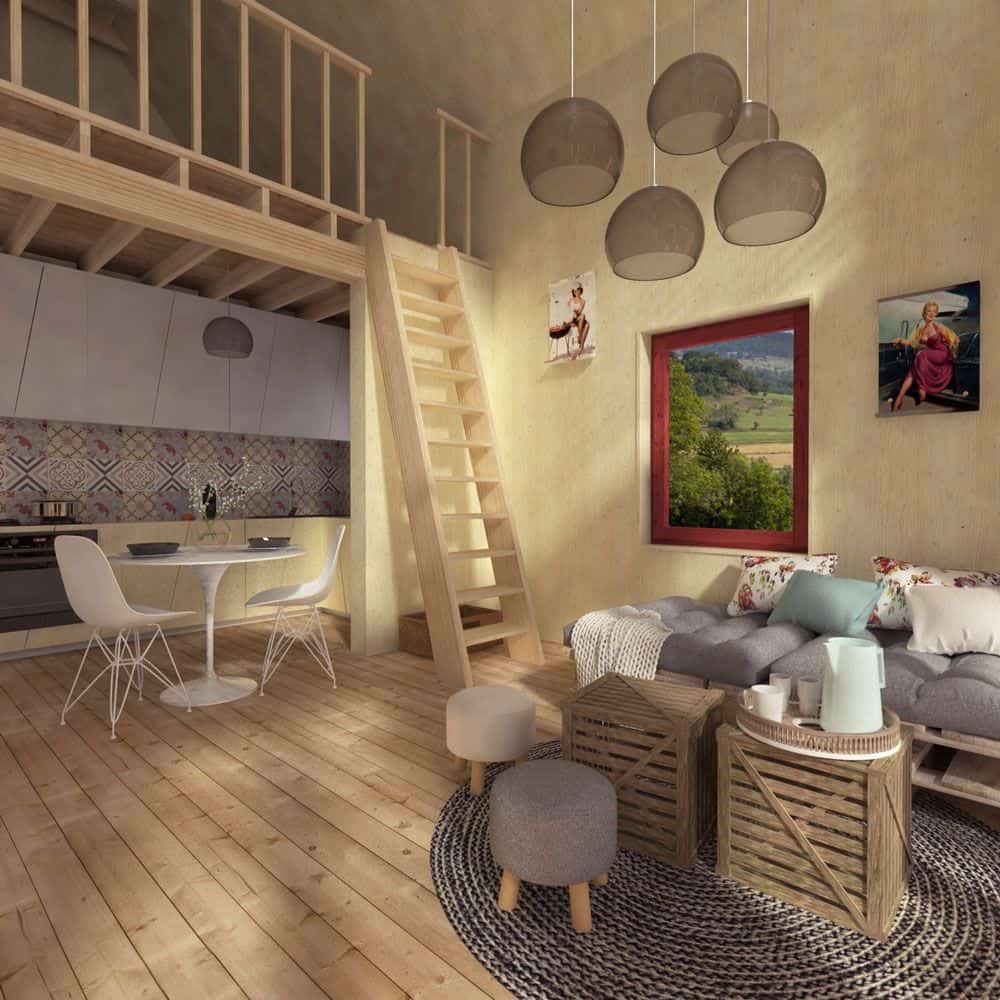
There’s also a full bathroom at the back of the first floor.
Upstairs, there’s a sleeping loft. It has a sitting area and a wall full of storage space to help keep the home organized.

