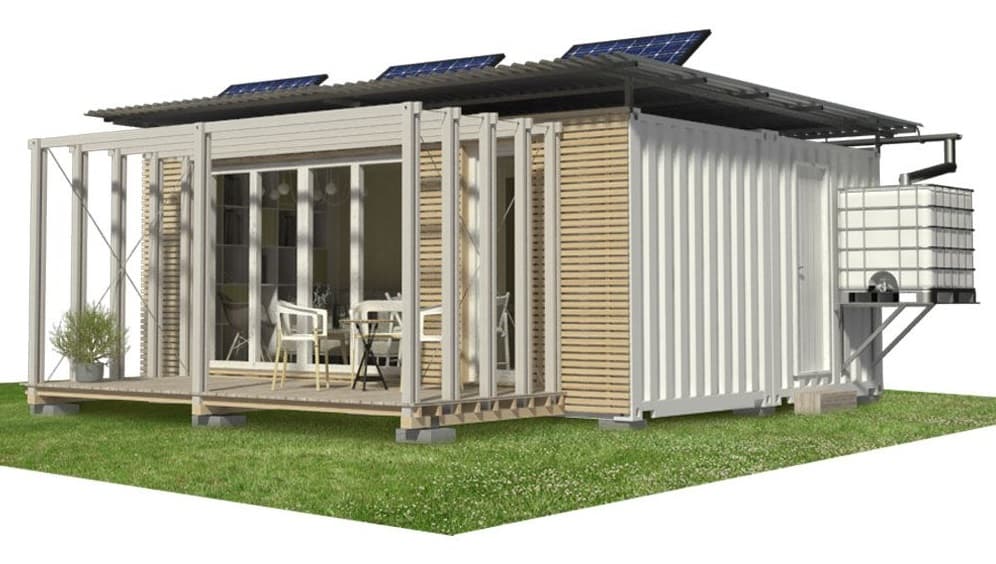Welcome to photos and layout for a 1-bedroom cabin style single-story shipping container home.
Specifications:
- Sq. Ft.: 316
- Bedrooms: 1
- Bathrooms: 1
- Stories: 1
Here’s the floor plan:
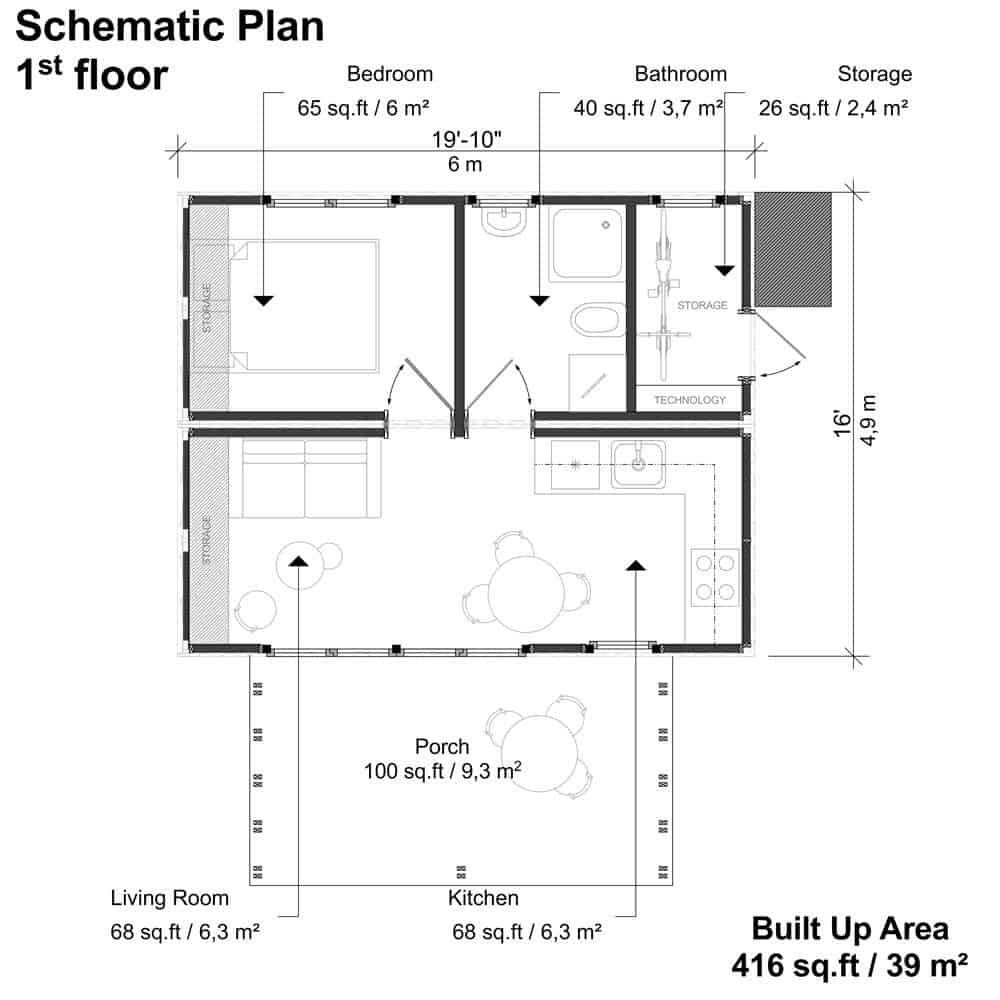
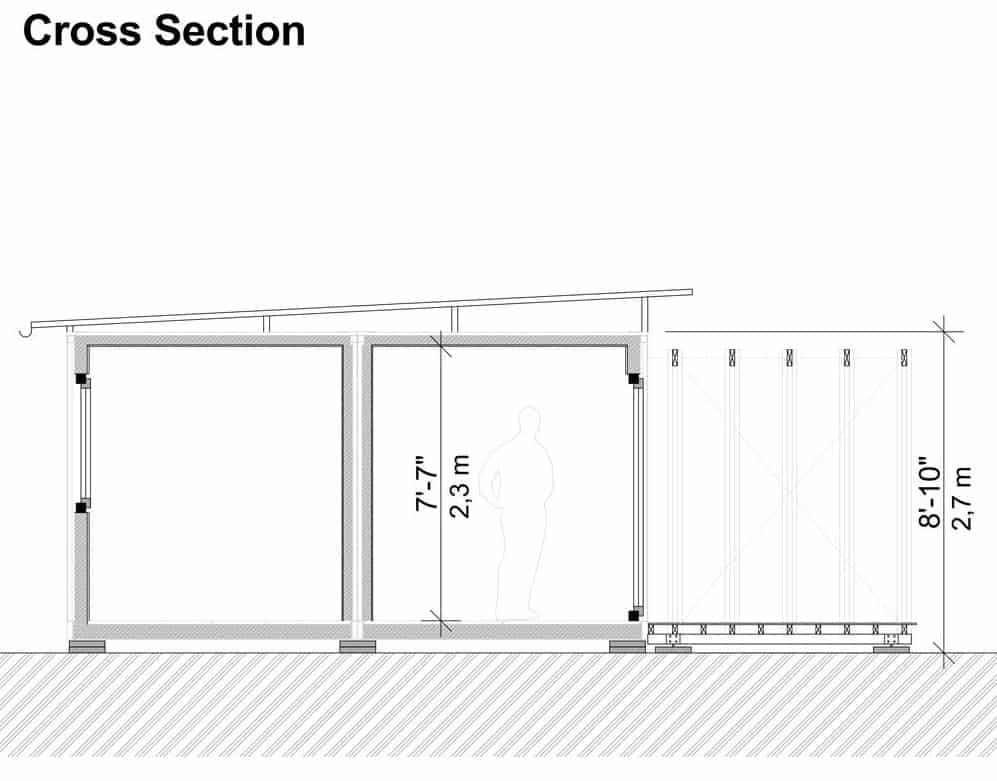
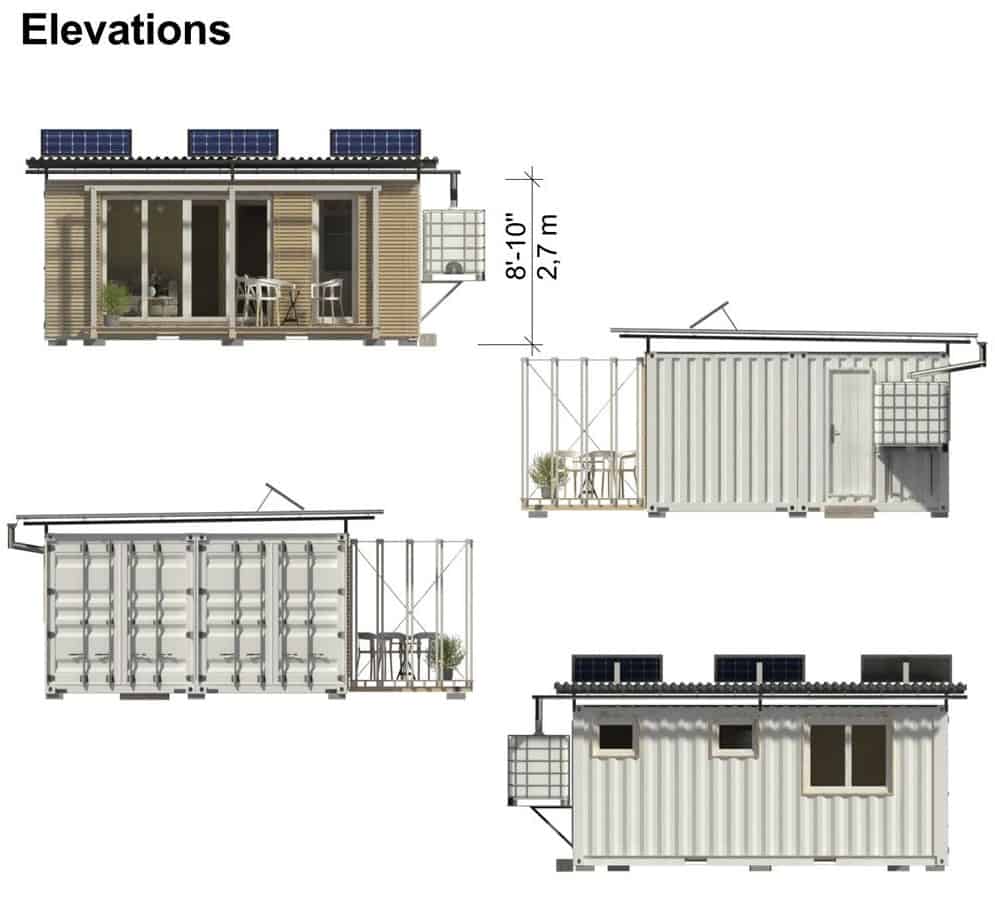
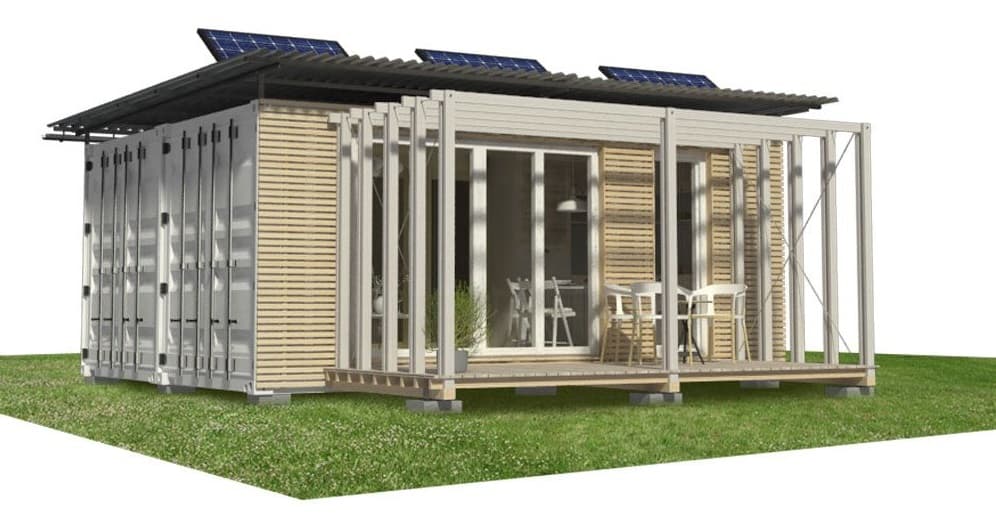
This cabin-style shipping container home is simple and eco-friendly. It has solar panels and big windows that help save energy and reduce bills. There’s also a large storage room that’s big enough for a bike and has a built-in desk.
The home features a nice porch with shades and beams that lead into an open area where the living room, dining area, and small kitchen are combined.
In the living room, there’s a wall of cabinets for storage. The kitchen has an L-shaped counter that provides a good amount of workspace.
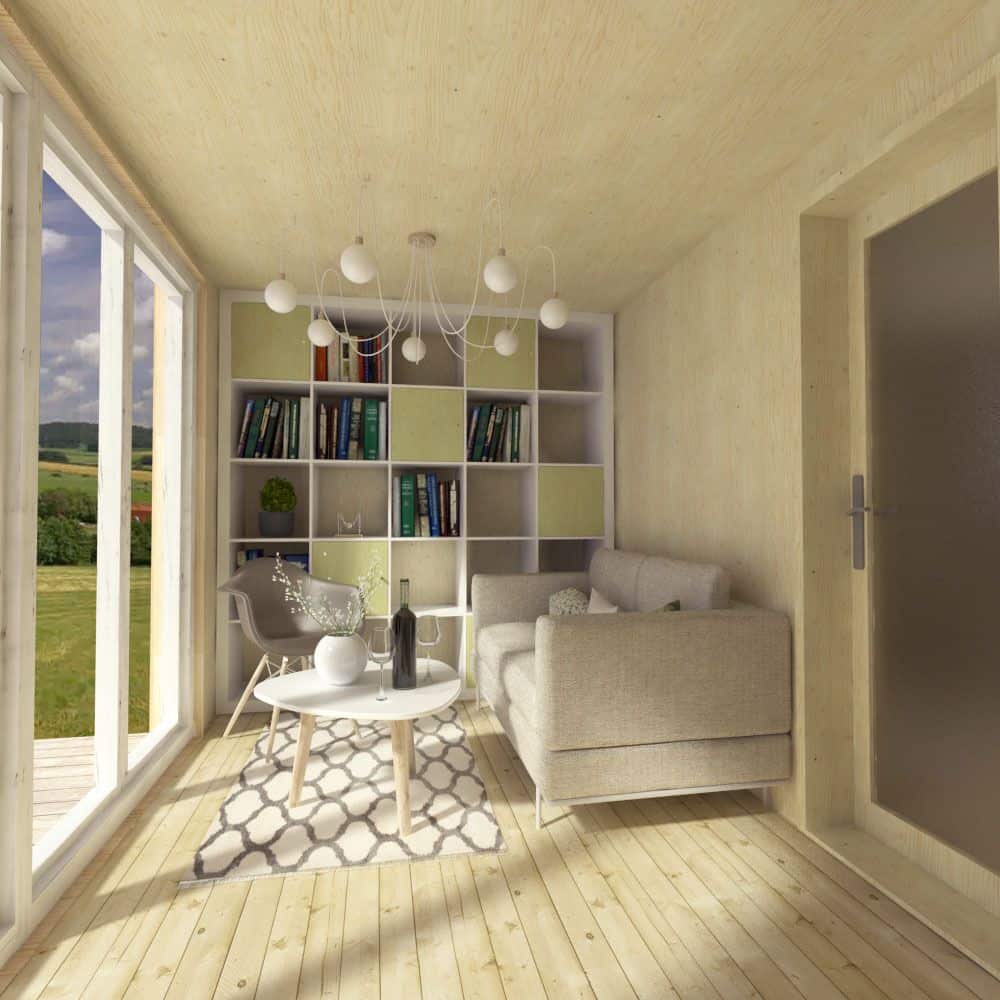
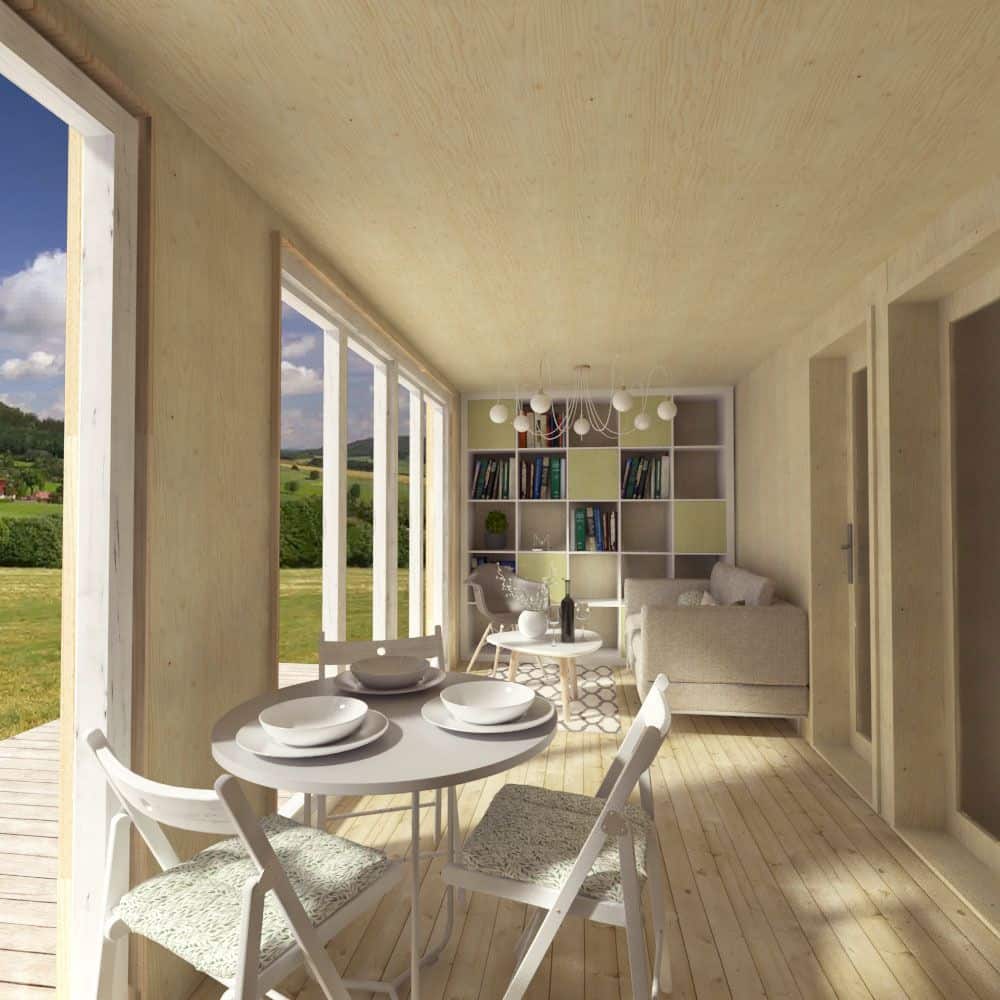
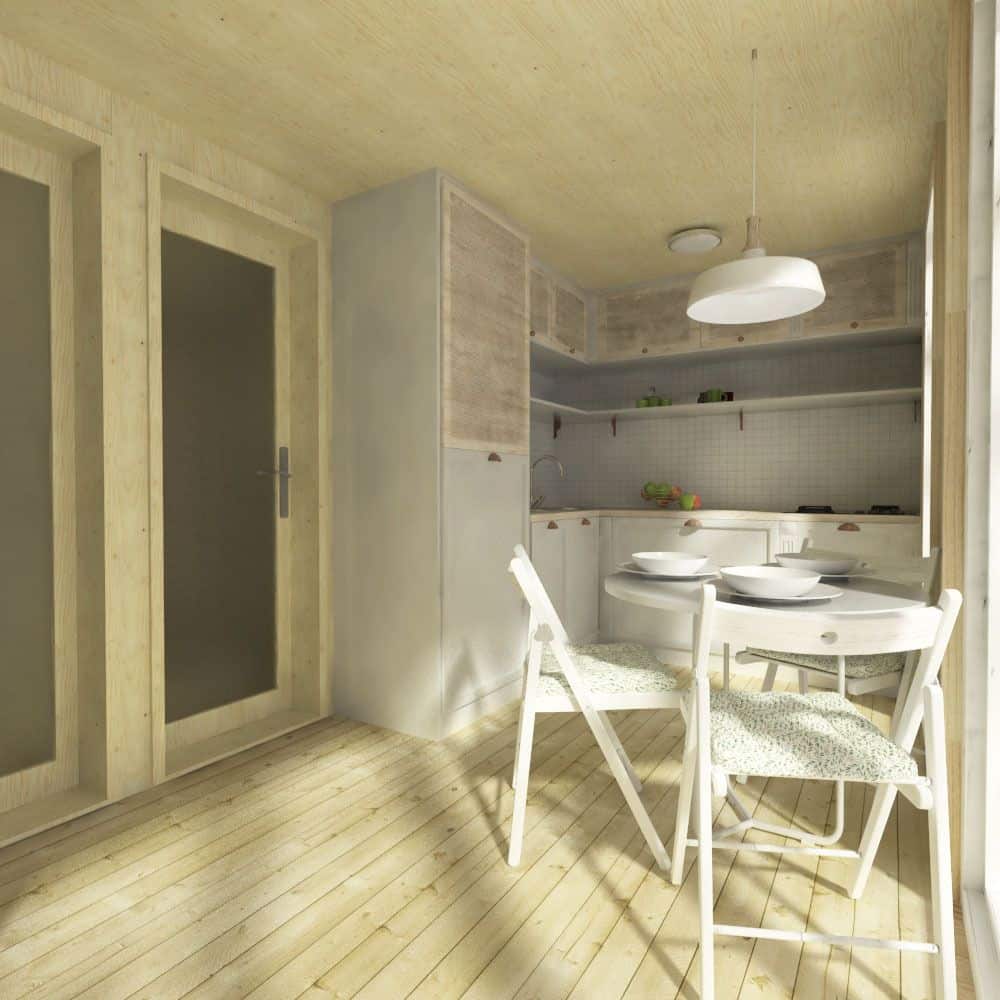
In the back of the home, there’s a full bathroom with laundry facilities and a bedroom. The bedroom has a storage closet and a large window that offers beautiful views. It’s cool that you can build a tiny house from a shipping container!

