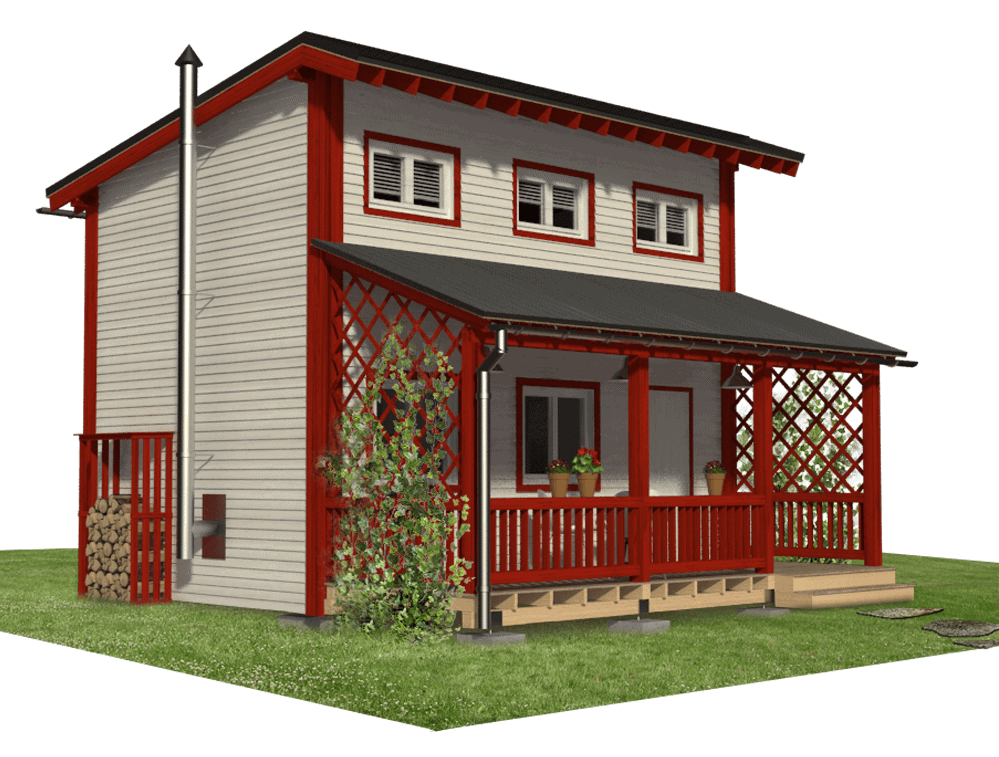Welcome to photos and layout for a two-story 1-bedroom Brooklyn budget cottage.
Specifications:
- Sq. Ft.: 445
- Bedrooms: 1
- Bathrooms: 1
- Stories: 2
Here’s the floor plan:
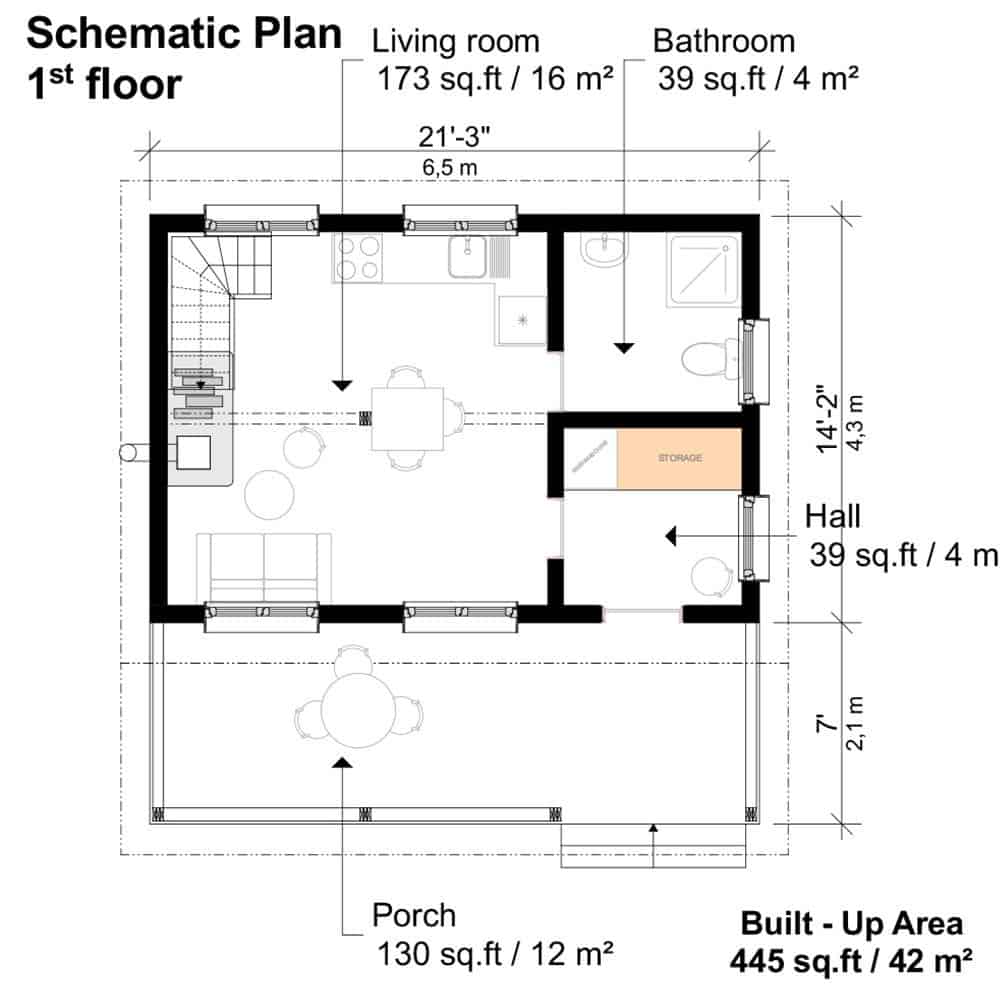
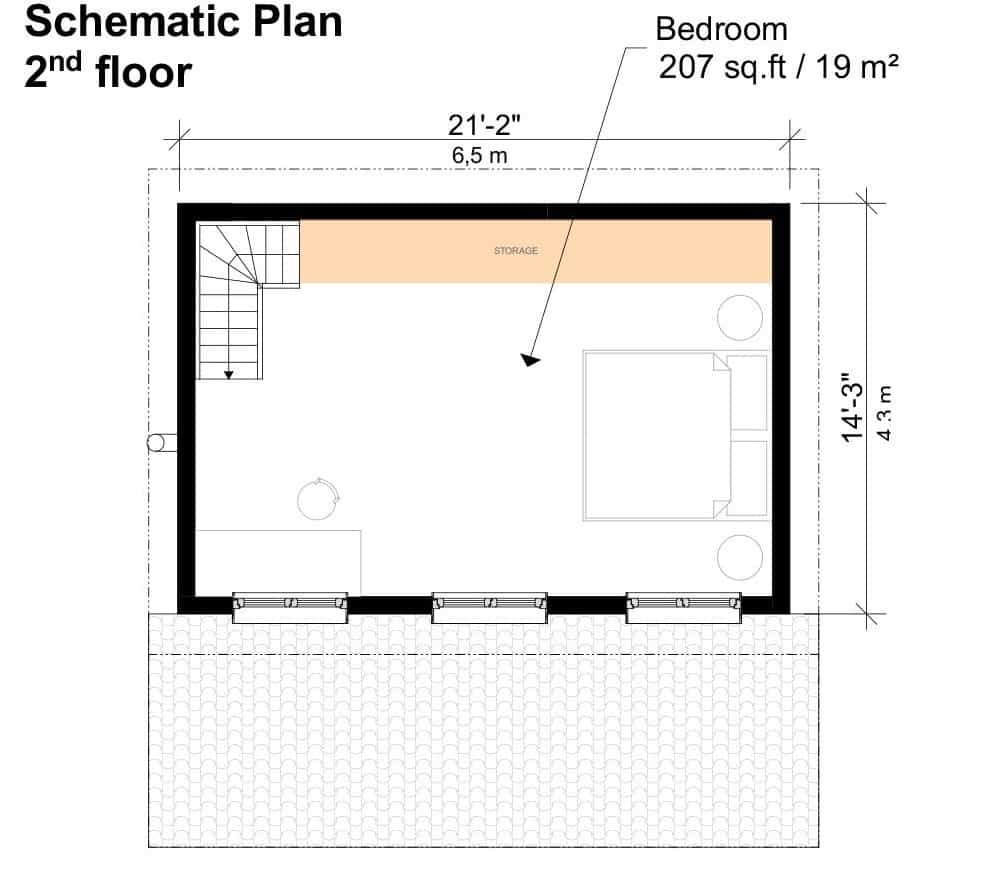
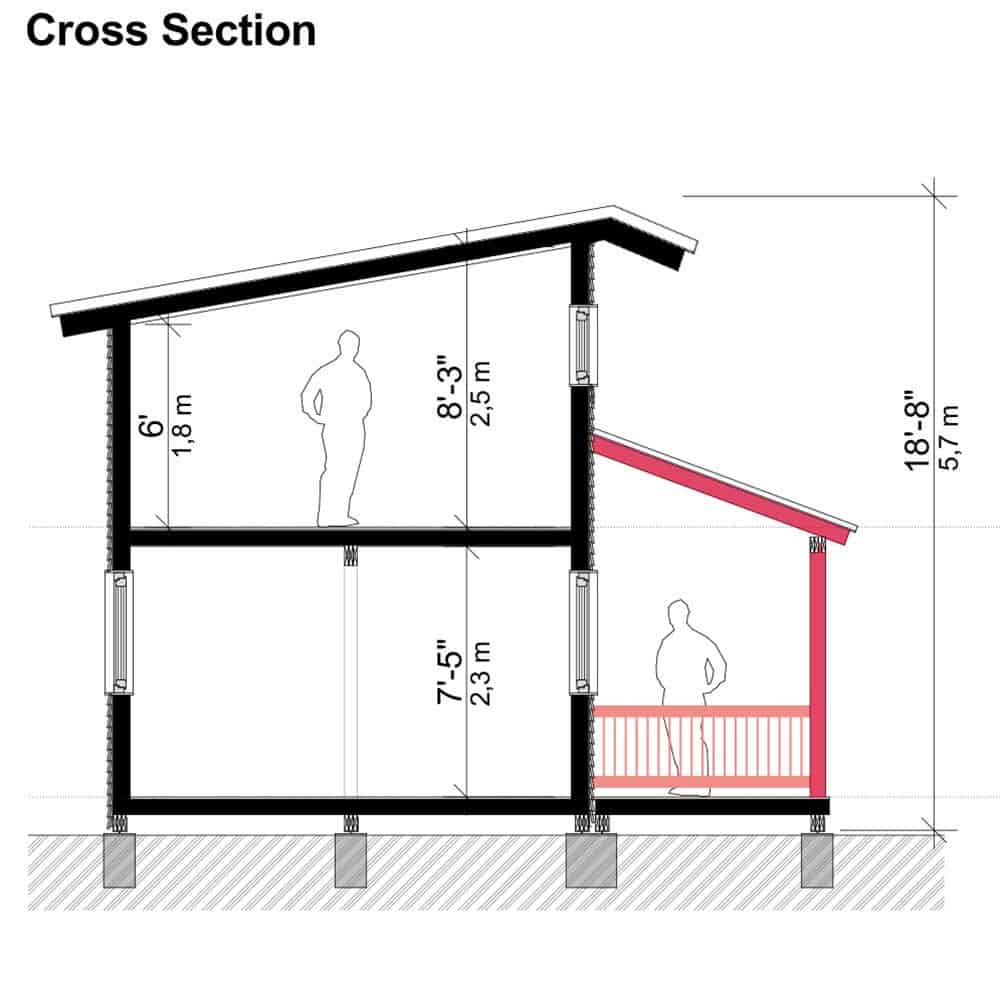
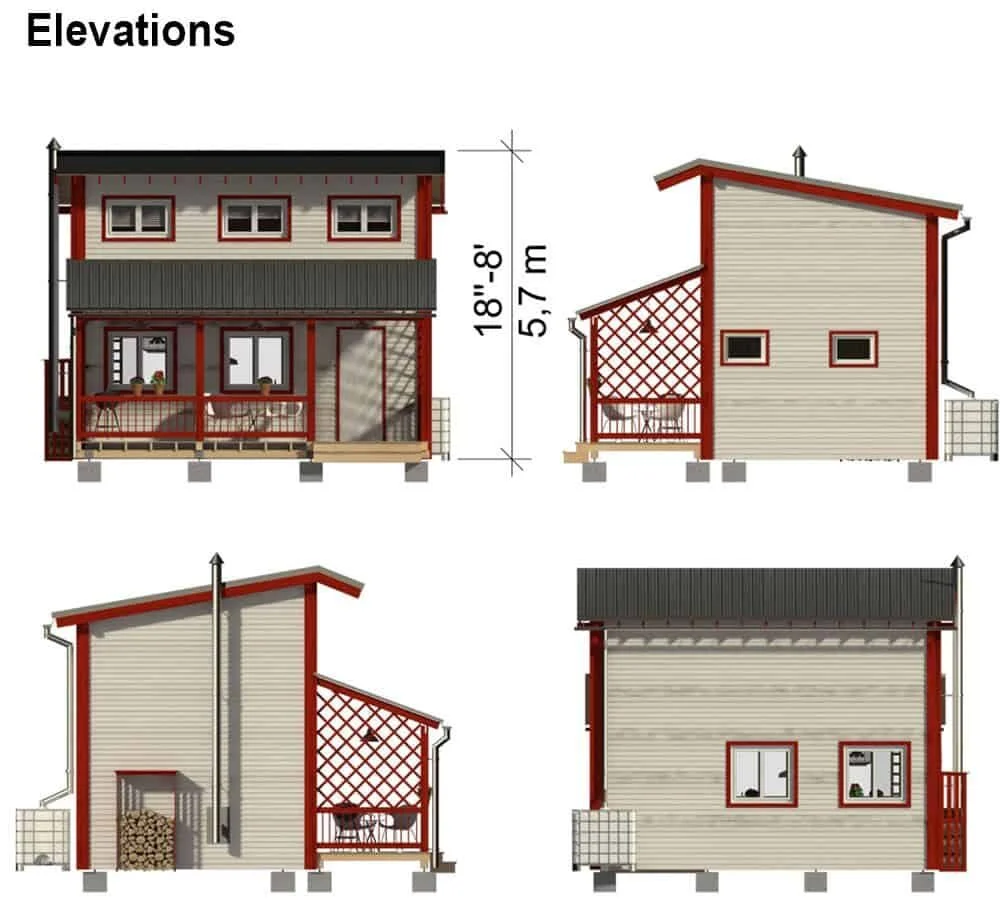
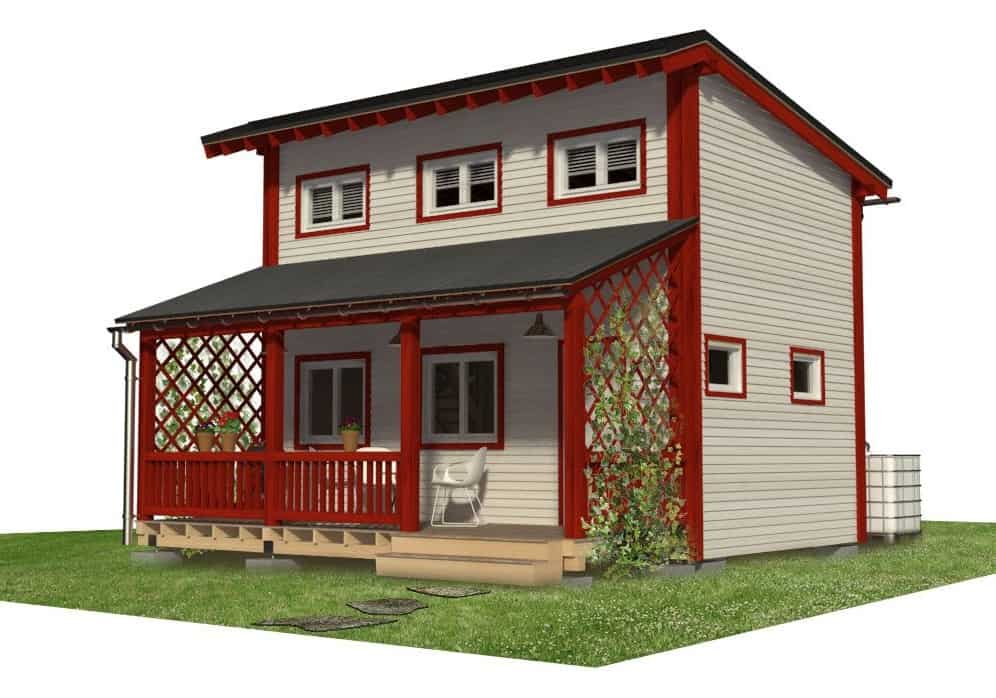
The Brooklyn cottage has a simple and budget-friendly design. It features shed roofs, horizontal wood siding with redwood trims, and visible rafters.
As you enter, there’s a covered front porch leading to an entry hall with space for storage and a laundry closet. This hall opens up to a combined area of the living room, dining space, and a small kitchen.
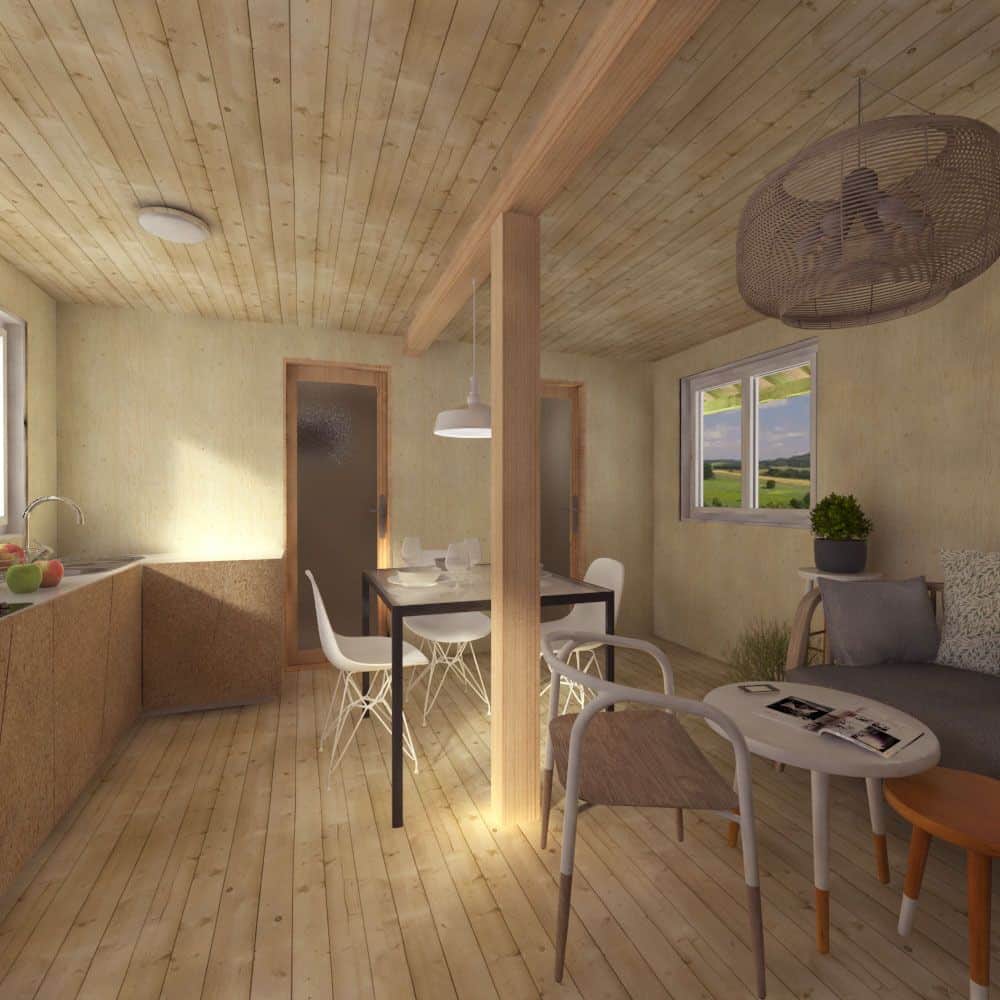
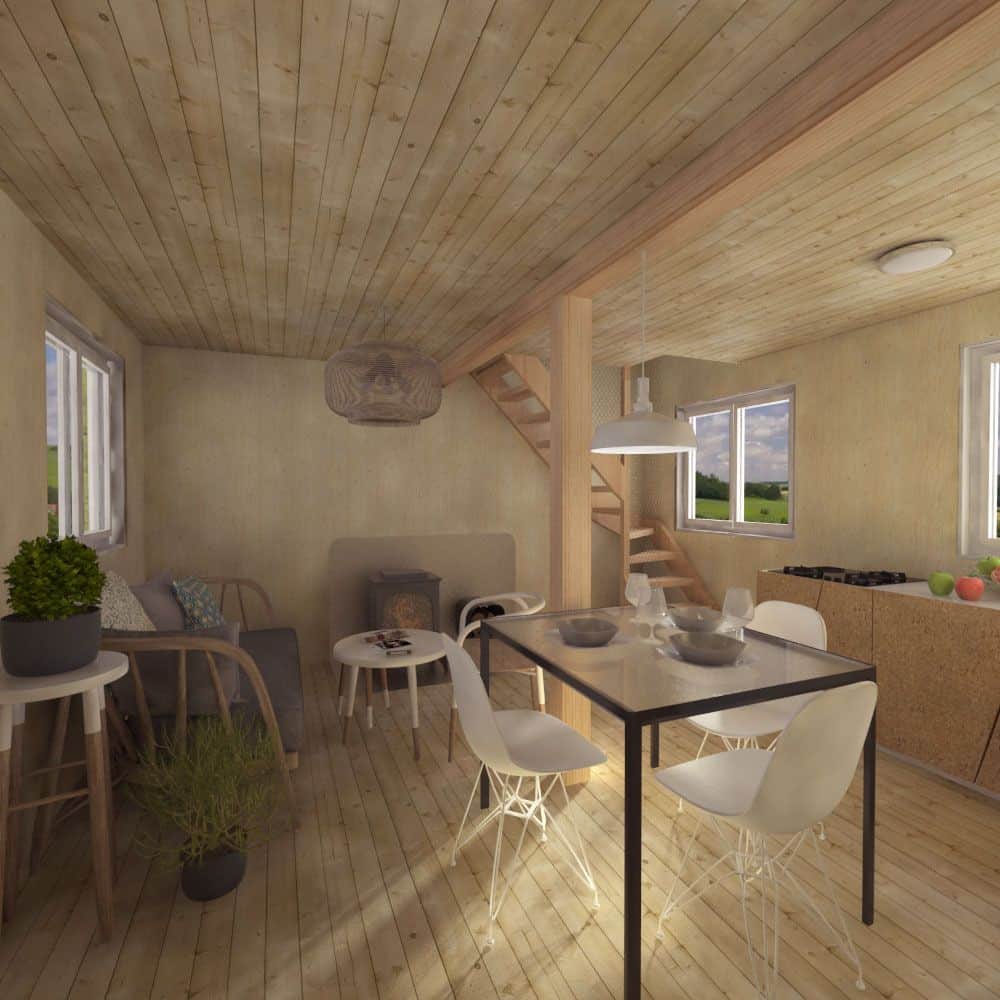
There’s a wood stove that makes the room warm and cozy, and big windows that let in lots of natural light and offer beautiful views.
The main floor also has a large bathroom with a sink, toilet, and shower. Upstairs, there’s a bedroom with a big storage closet and a cozy sitting area by the window.

