Welcome to photos and layout for a tiny single-story Skylar cabin.
Specifications:
- Sq. Ft.: 233
- Bedrooms: 1
- Bathrooms: 1
- Stories: 1
Here’s the floor plan:
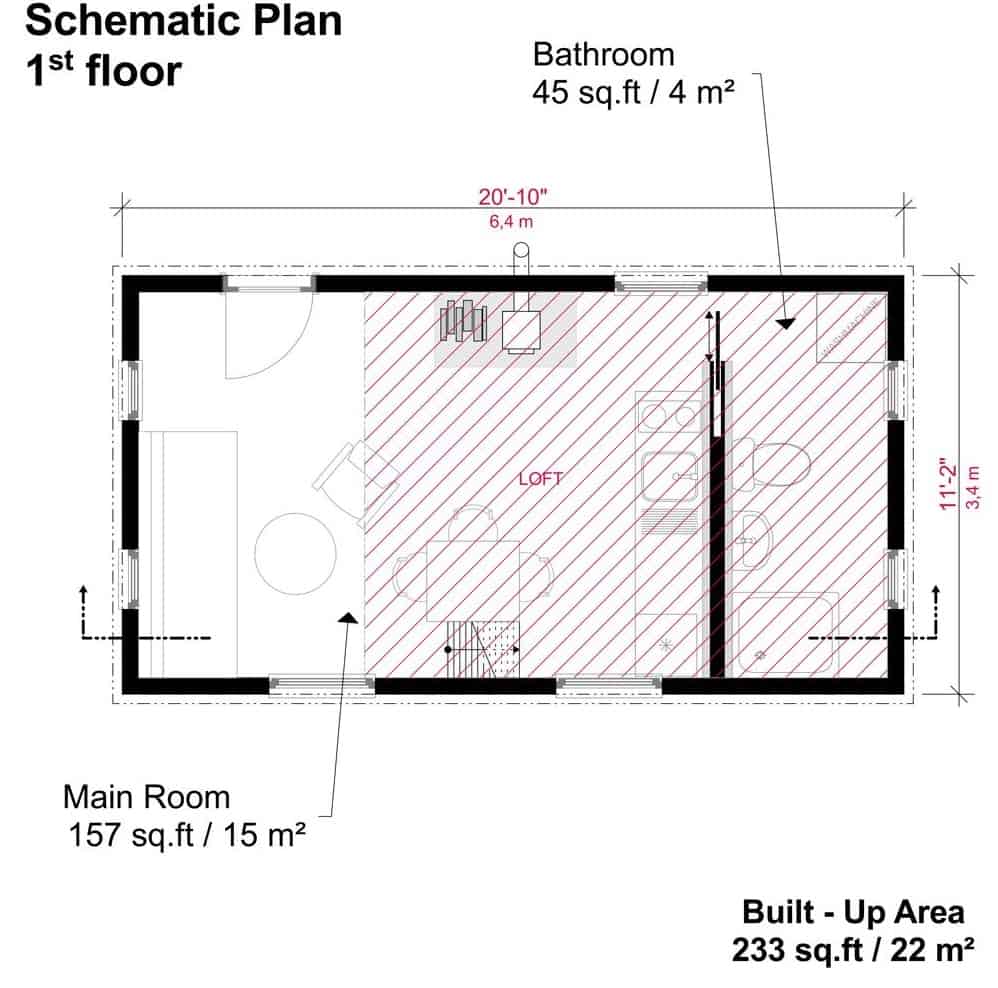
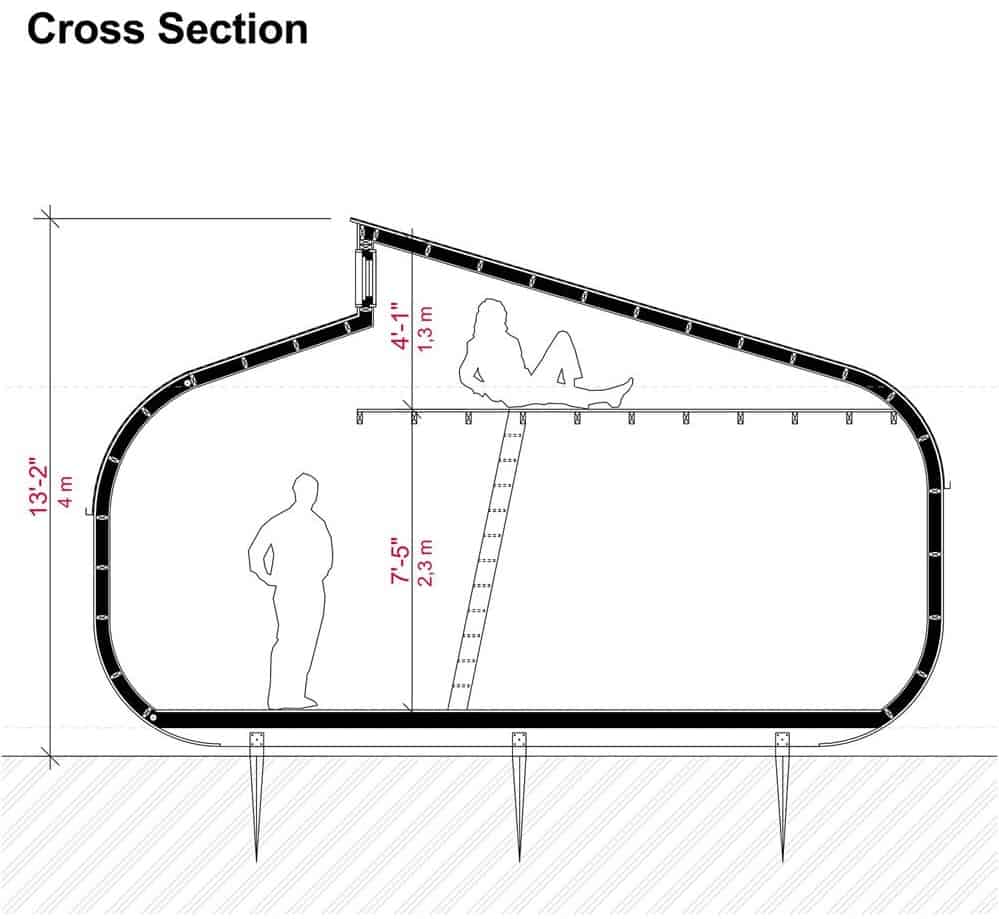
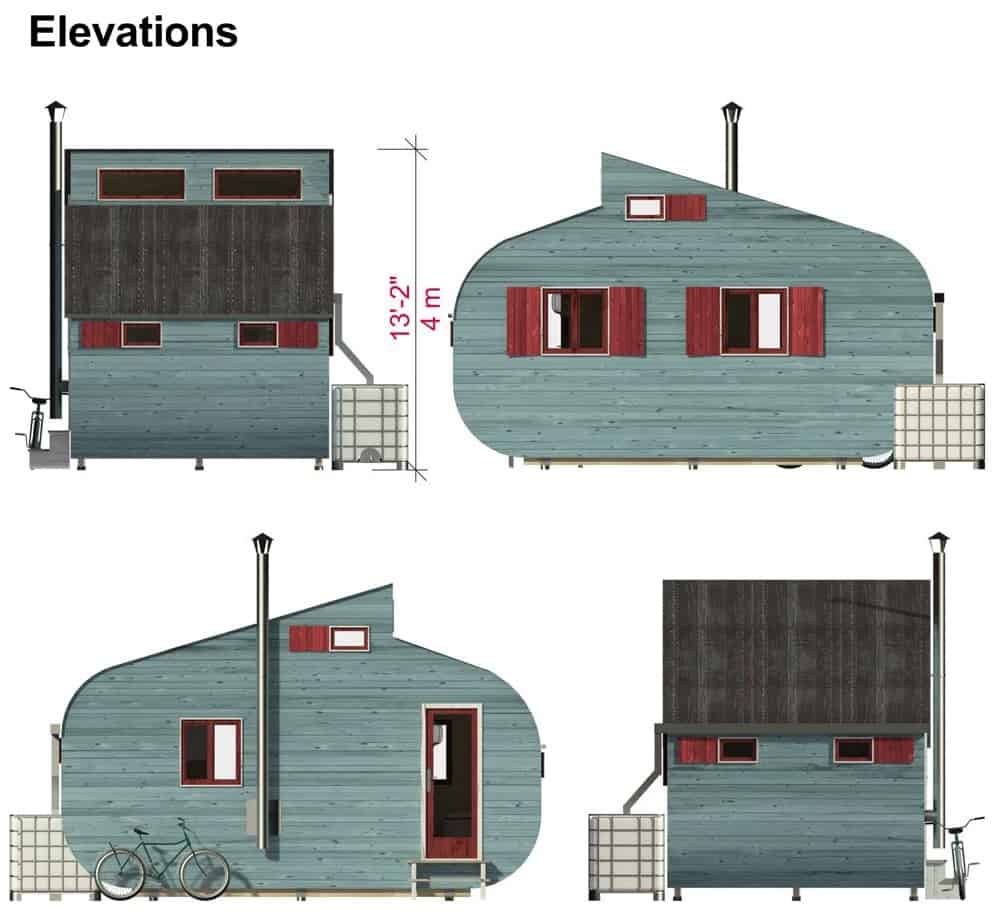
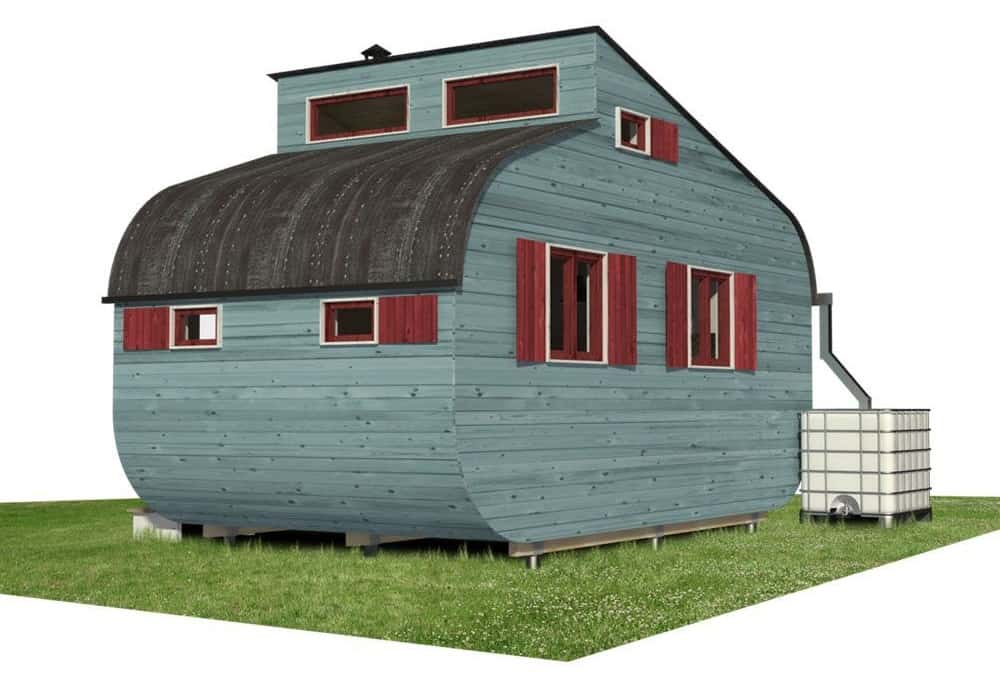
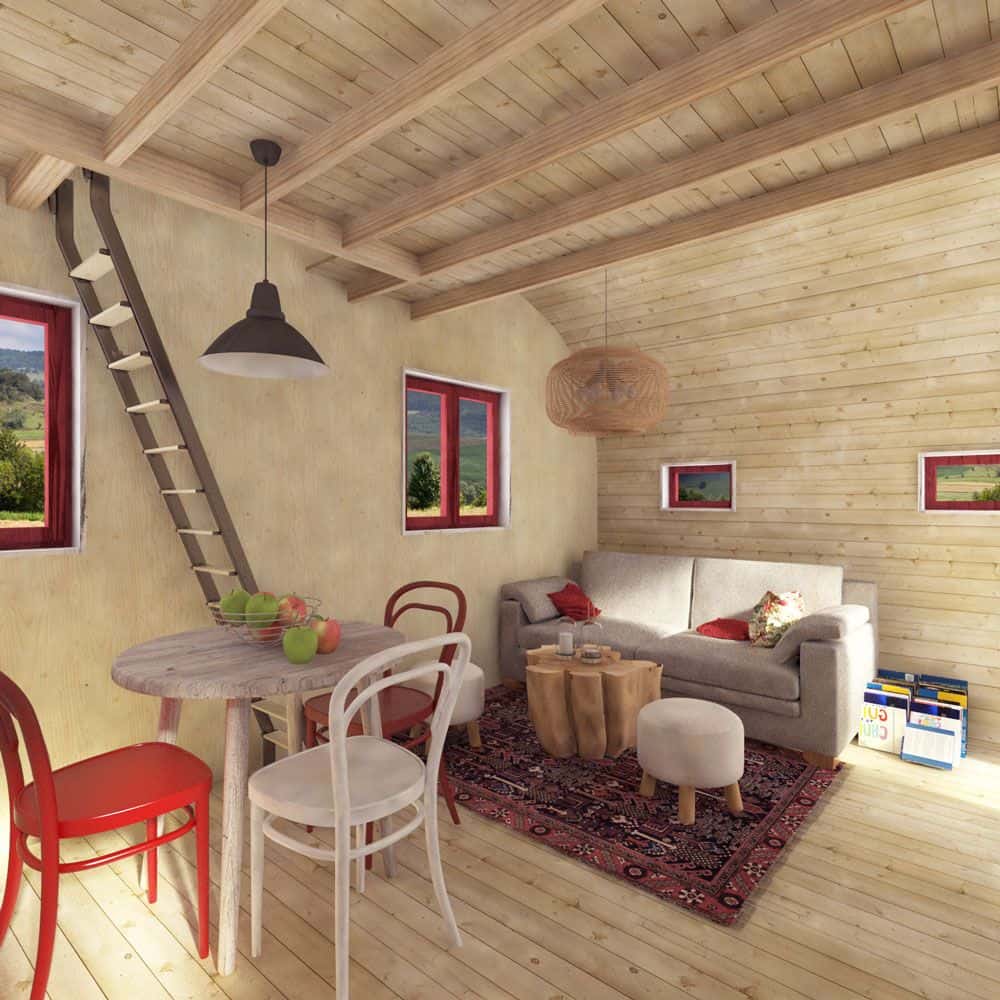
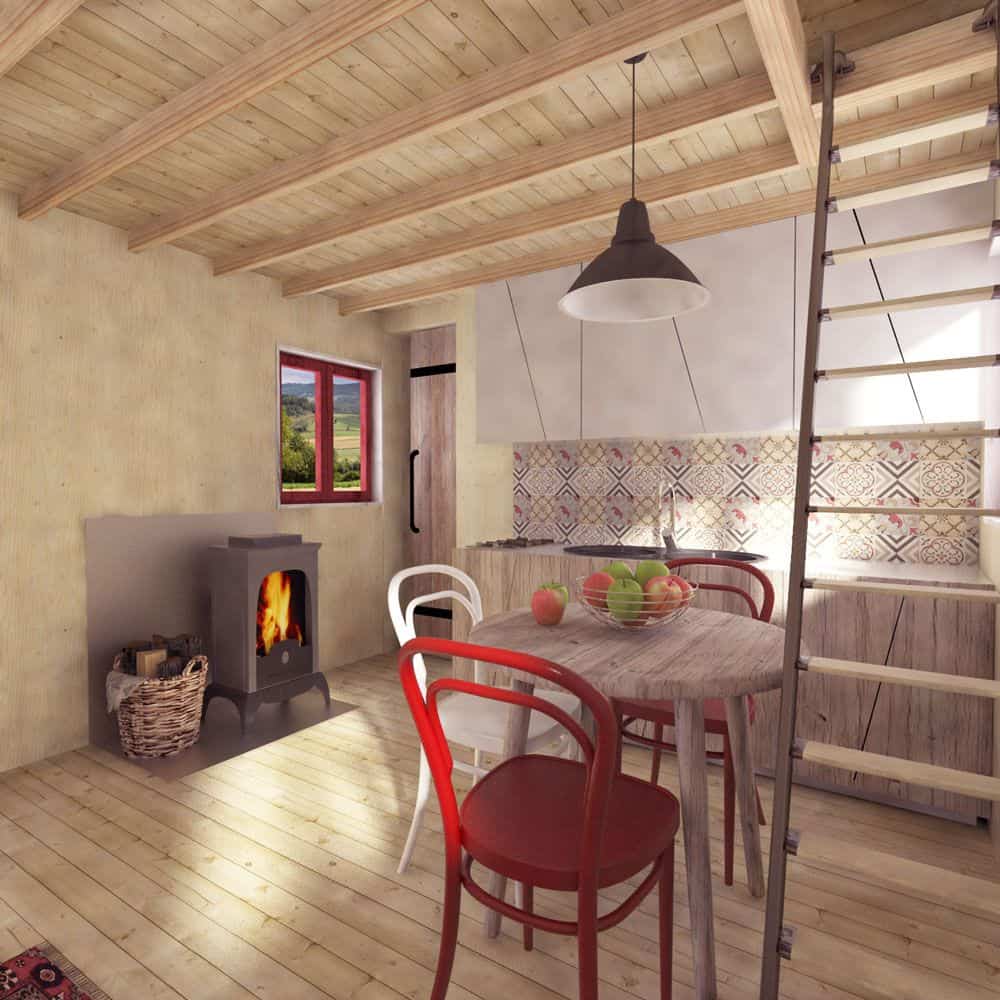
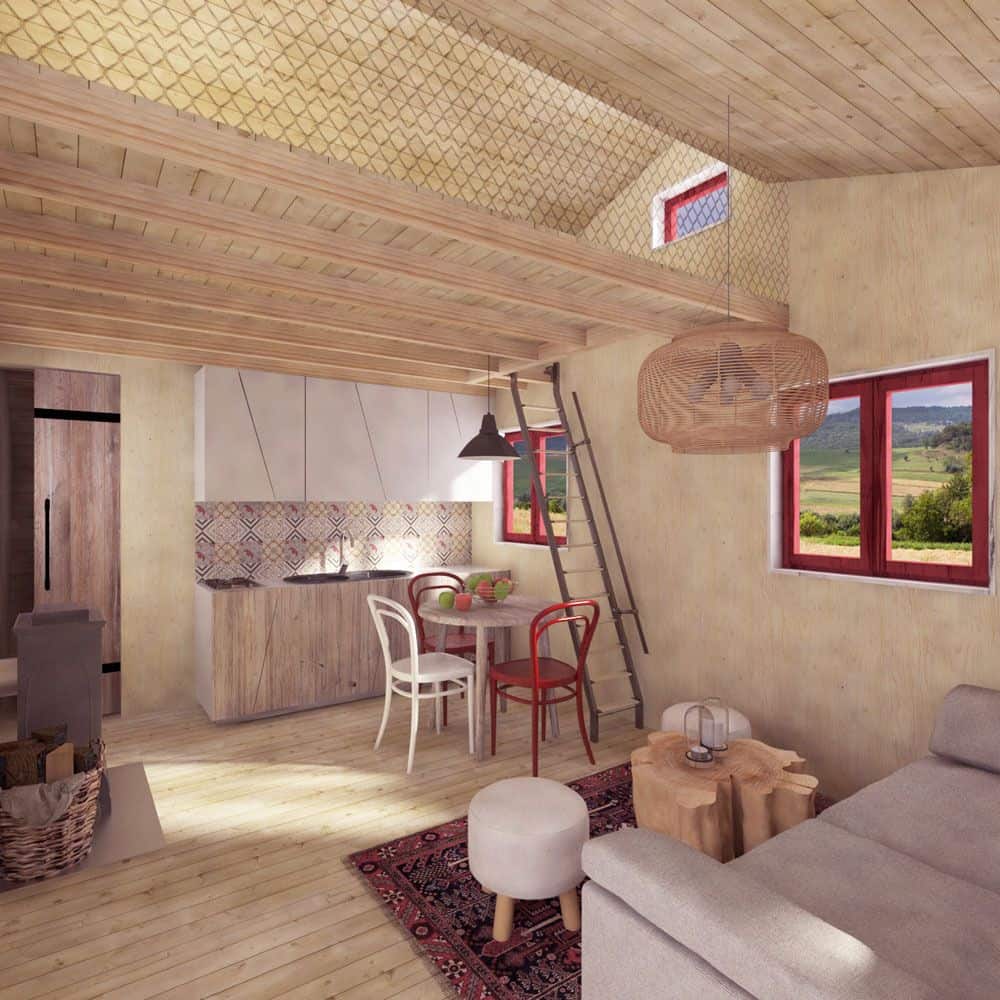
The tiny Skylar cabin has a special design that looks modern and stylish. It has bold curves, sleek windows, and a big dormer window on top.
Inside, it’s just as charming as the outside. The main room includes areas for living, dining, and a small kitchen. Each space is cozy and makes living there easy.
The cabin also has a wood-burning fireplace and a big bathroom with a sliding pocket door. Upstairs, there’s a wonderful loft that can be used for sleeping or storage, finishing off the house plan.

