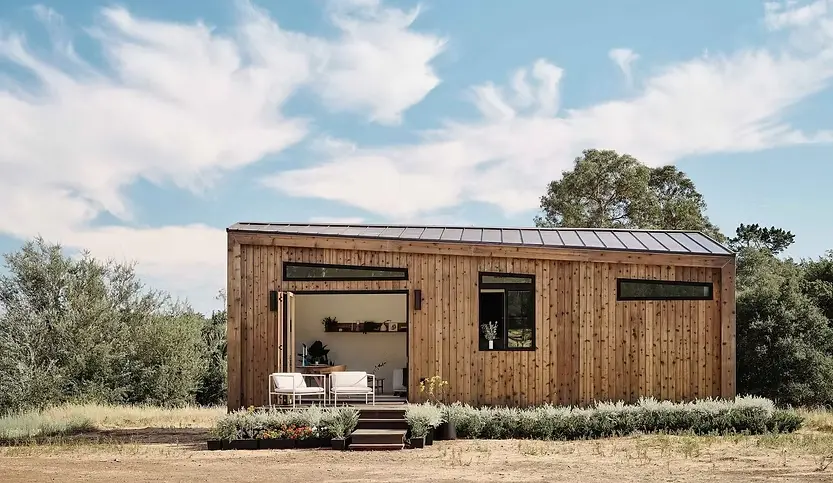Koto X Abodu makes a tiny house that is 14 feet wide, 35.4 feet long, and 12.5 feet high. It’s built in a factory and then brought to where it will stay by truck. The house has wooden walls, metal roofs, high ceilings, big windows, and strong siding.
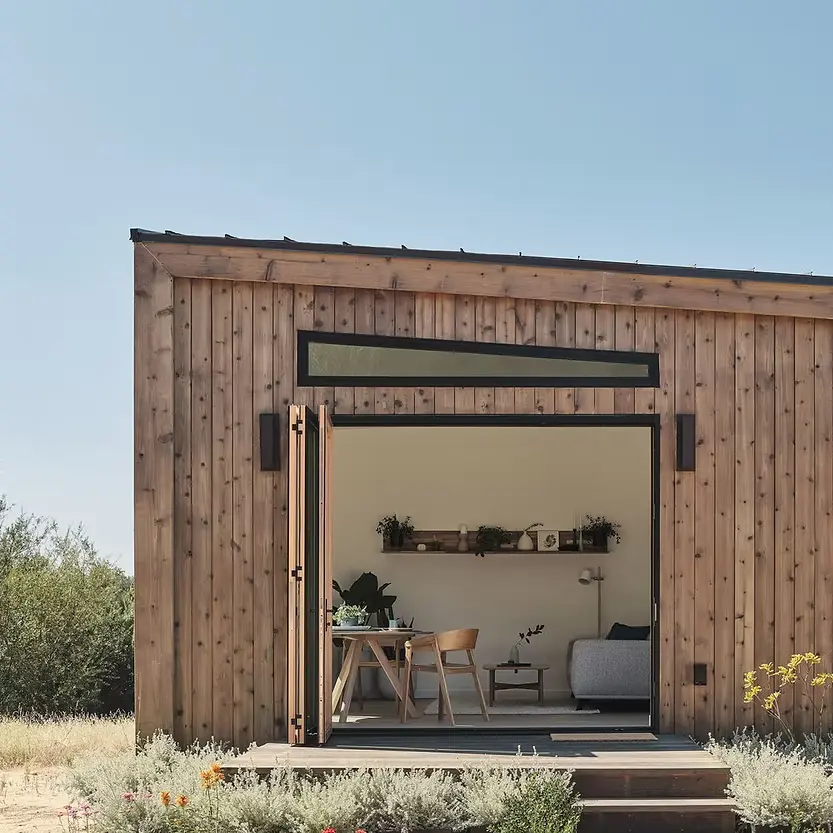
The company Koto from the UK and Abodu from America work together on this project. Their house covers 495 square feet and has a cool design that mixes Scandinavian and Californian styles. It’s a one-bedroom house but also offers a yard, a deck, and all the furniture you need.
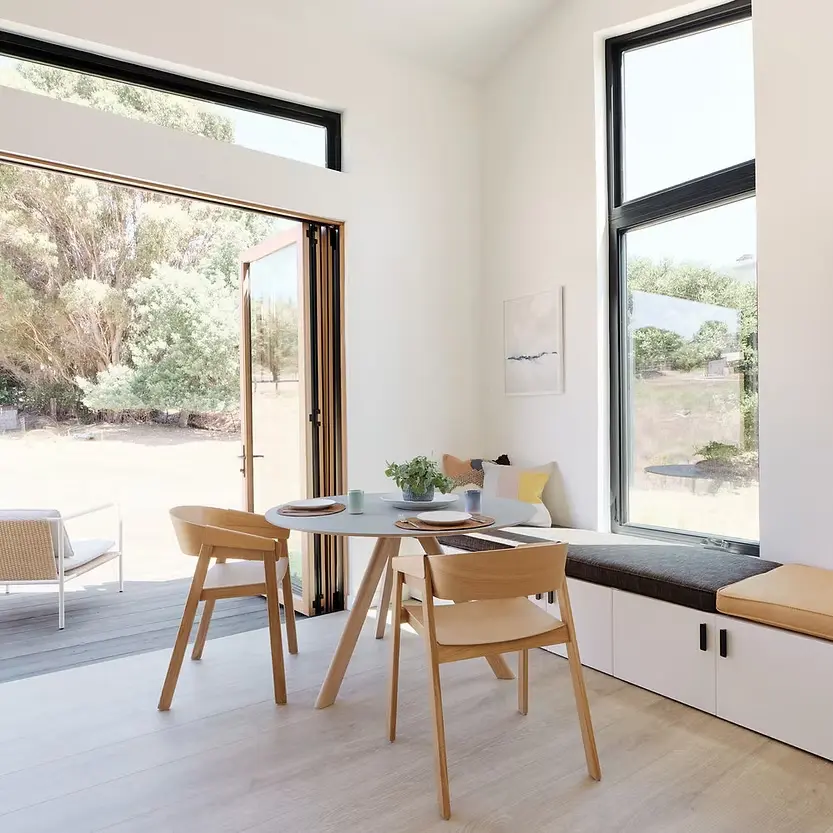
Inside, there’s a big area for living and eating, a modern kitchen, a hidden bathroom with a big shower, and a big bedroom. The house uses its space well and has lots of storage.
For instance, there’s storage under the bench in the living room, the kitchen cabinets go all the way up to the ceiling, and the bedroom has big closets.
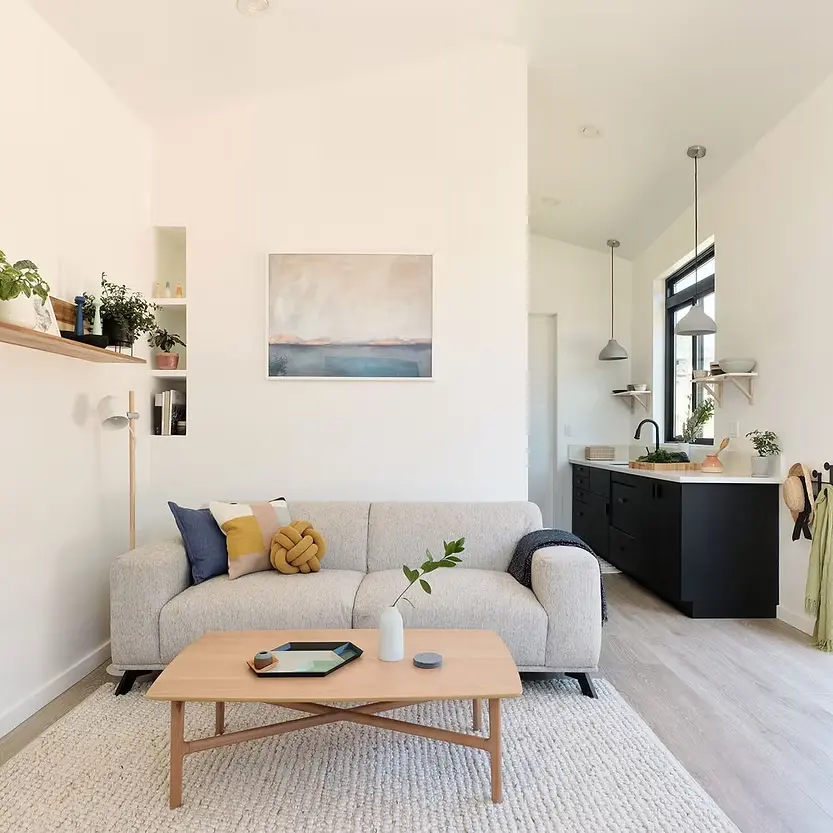
One cool feature is a big glass wall in the living room that folds open. This makes the inside feel connected to the outside, giving more space and making it feel less tight.
The house has big, uniquely shaped windows that let in lots of sunlight.
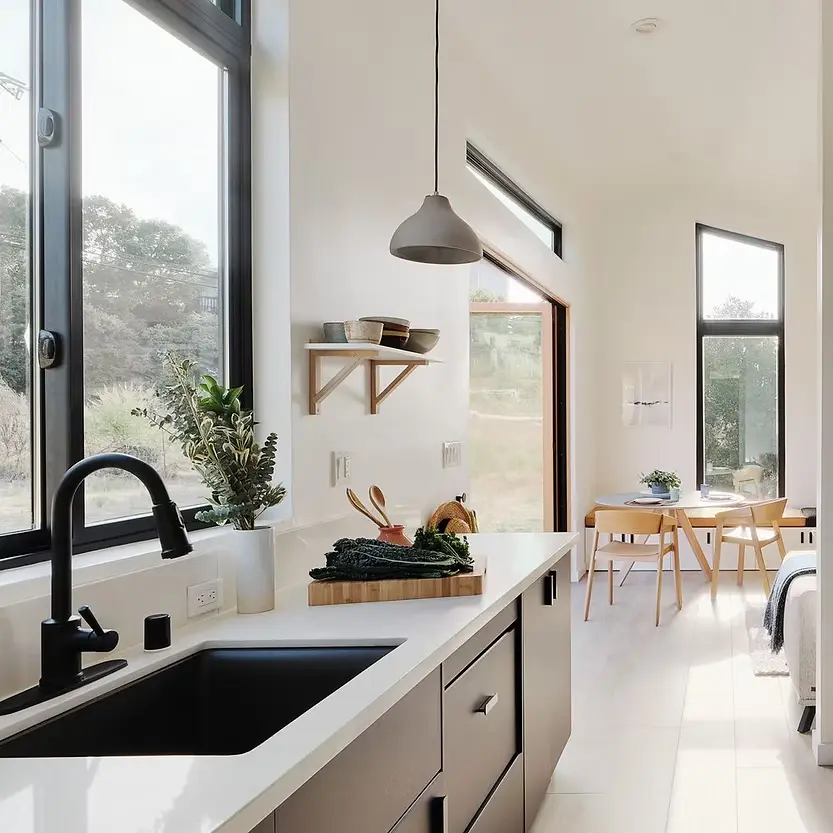
It also has waterproof floors, energy-saving lights, a heating and cooling system you can control with a smart thermostat, white quartz in the kitchen, cabinets that close quietly, stainless-steel appliances, and marble in the bathroom.
For more information and pricing, visit kotodesign.co.uk
