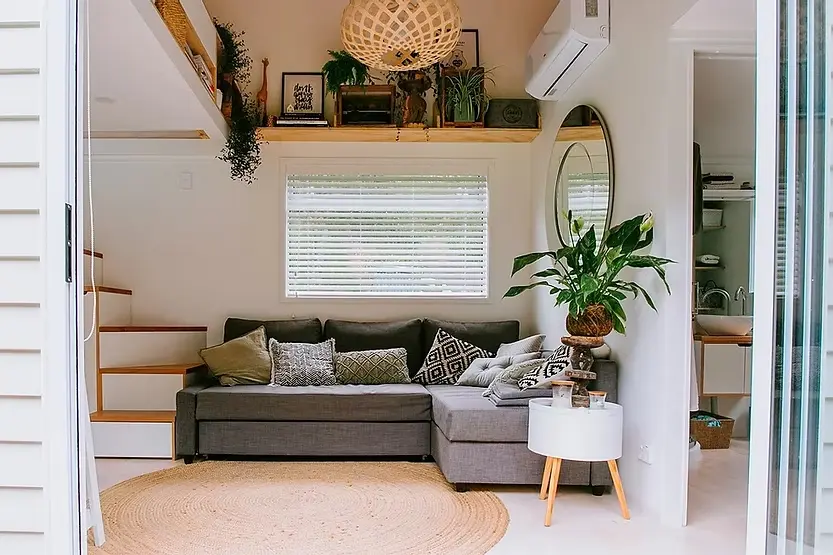Our DIY Tiny House Plans are here to help you build your own tiny home. These plans use some of the most beautiful and liveable designs we’ve made in the last 7 years, from over 30 different builds.
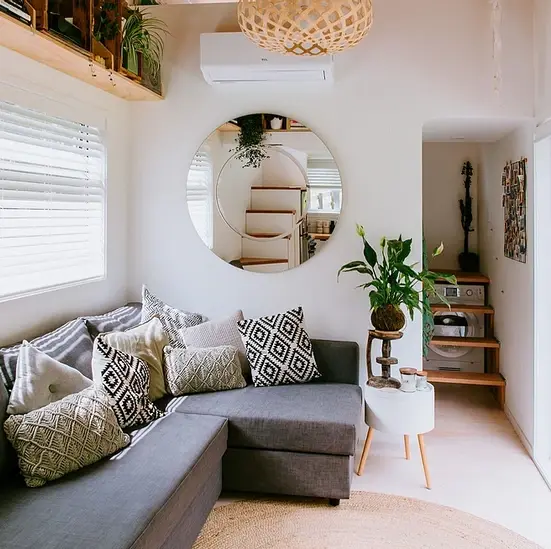
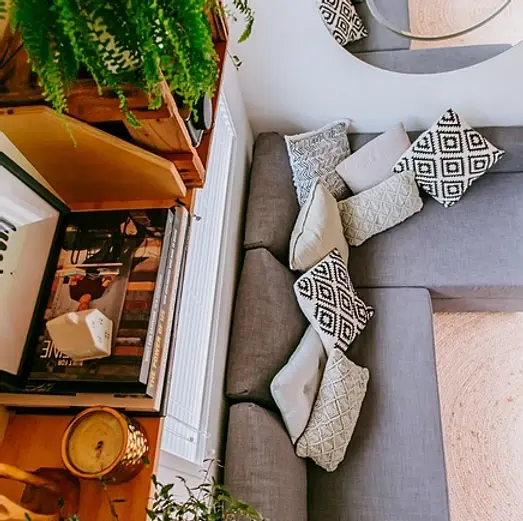
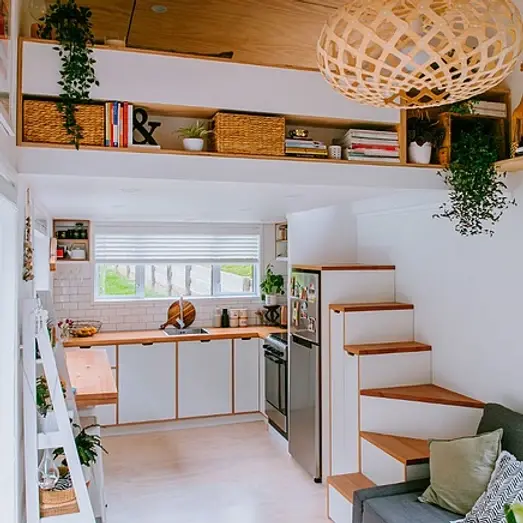
One of our favorite designs is this beautiful tiny house on wheels. It was first built for our friend Claire and has been perfect for her family. It’s great for a single person, a couple, or a family with one child.
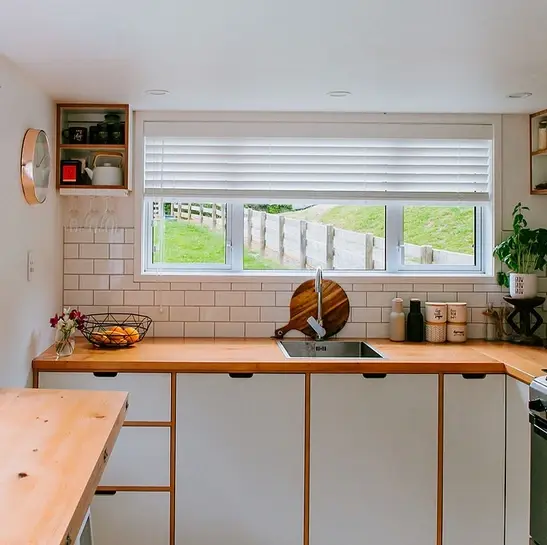
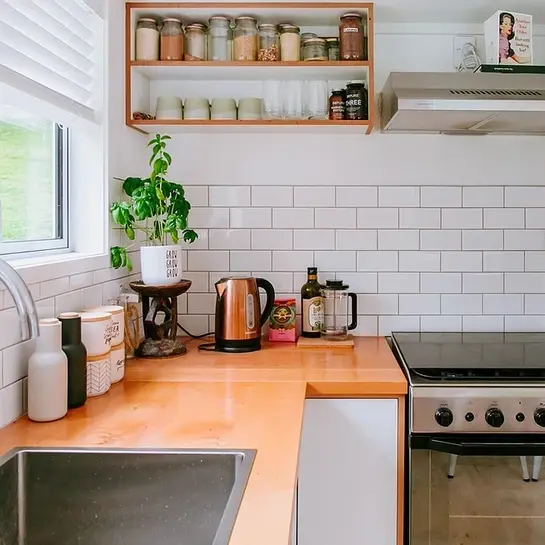
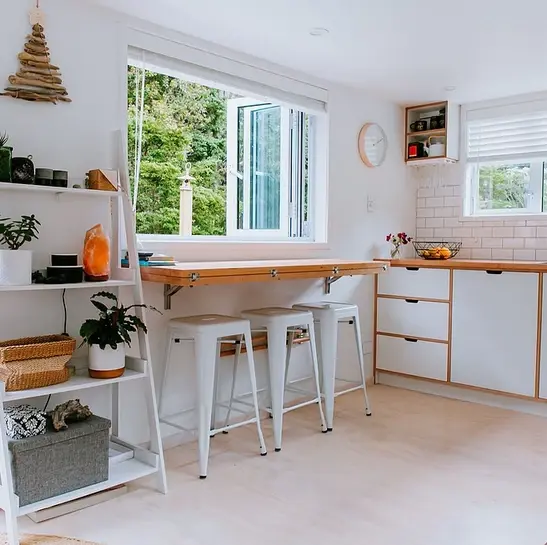
The house has two loft bedrooms, a big kitchen and living area, and a large bathroom with lots of storage. This design is simple, making it easy and quick to build yourself.
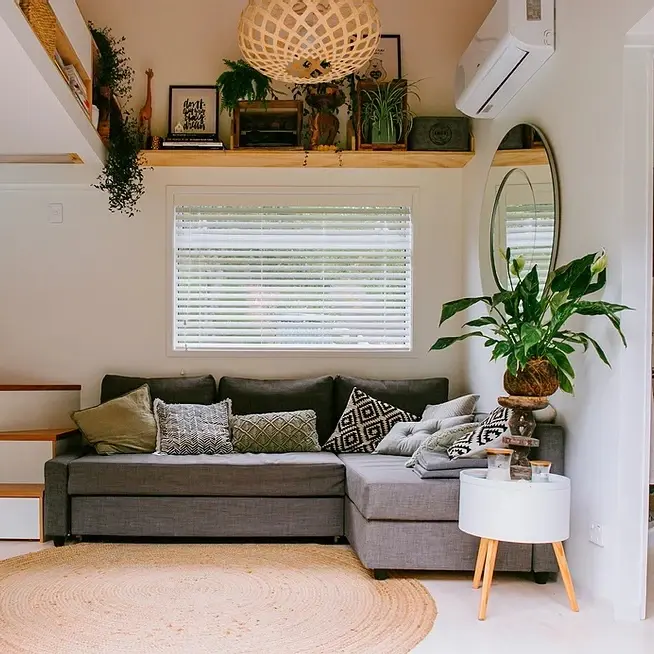
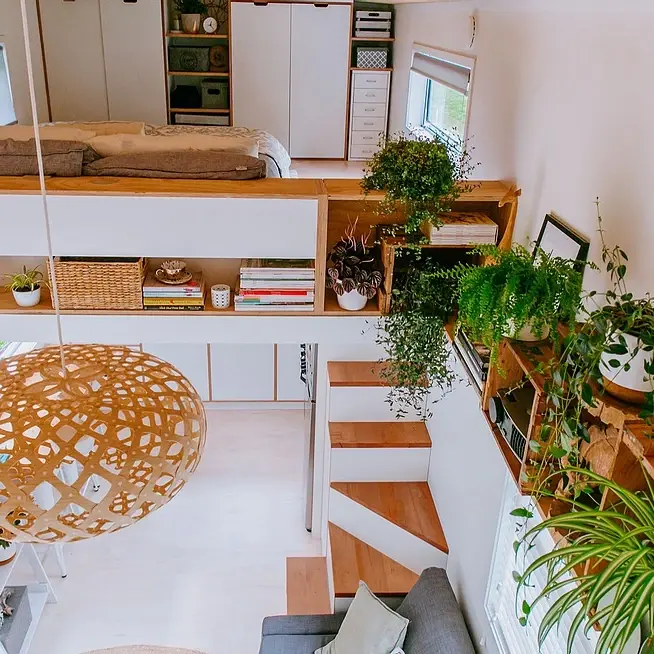
Tiny House Sizes
- Width: 8 feet 10 inches or 7 feet 10 inches
- Length: 26 feet 3 inches
- Height (including trailer): 13 feet 11 inches
The Claire kitchen is big and functional, with room for full-sized appliances and lots of space to prepare food. Two big windows make the space feel even larger by bringing the outdoors inside.
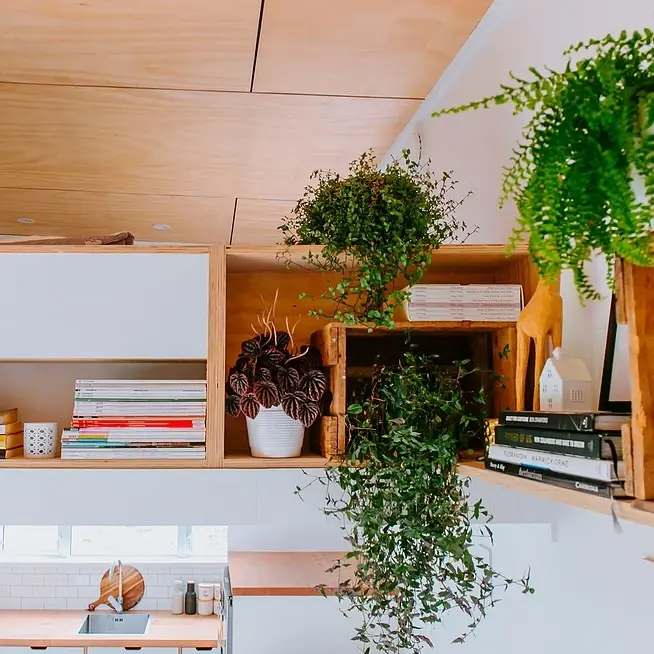
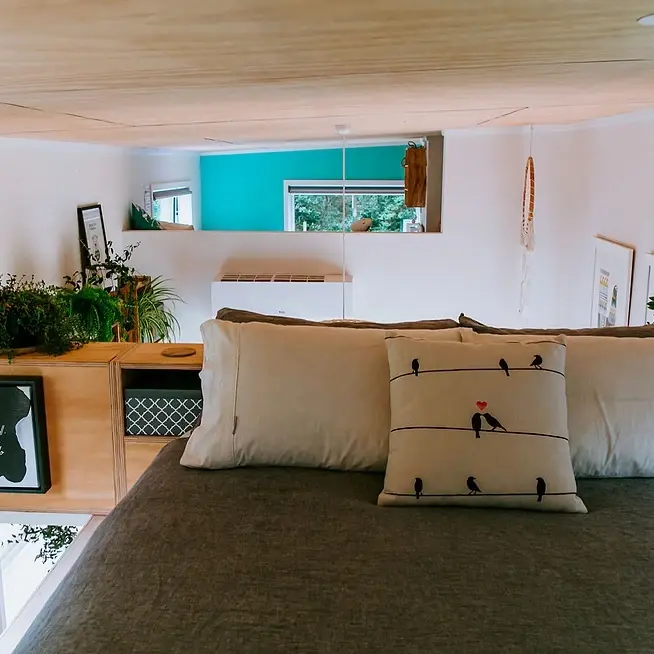
In the Holly design, there’s a 4-seater sofa in the lounge area, which is just like the lounge in my own house.
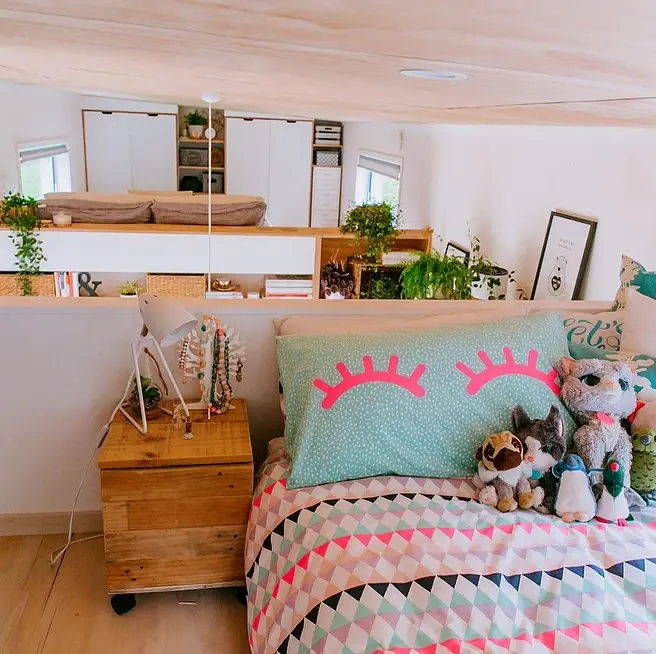
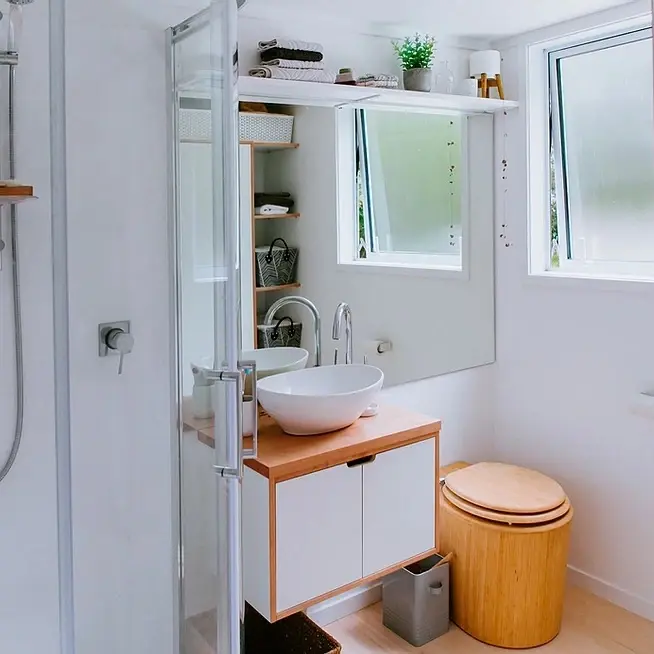
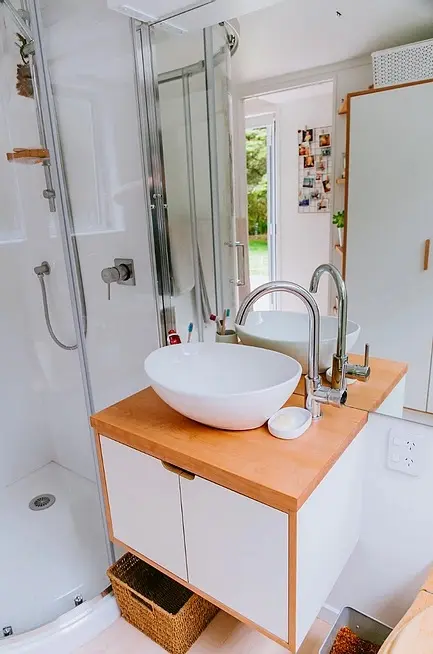
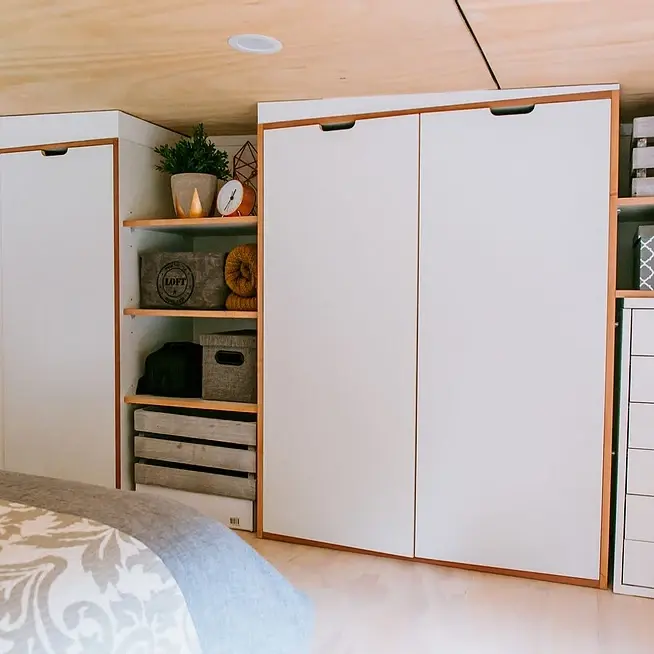
2 Comfortable and Cozy Loft Bedrooms
The Claire design includes 2 loft bedrooms. Each one has storage space. The main loft fits a queen bed, and the second loft fits a large single bed.
To buy these plans, visit our website: https://www.shayestinyhomes.com/


