Welcome to photos and layout for a 1-bedroom two-story Joyce shed guest house.
Specifications:
- Built-Up Area: 210 sq. ft. / 19,5 m2
- Total Floor Area: 218 sq. ft. / 20,3 m²
- Loft: 109 ft² / 10 m²
- Porch: 70 ft² / 6,5 m²
- L X W: 16′-10″ x 12′-3″ / 3,8 m x 5,2 m
- DIY Building cost: $8,700
Here’s the floor plan:
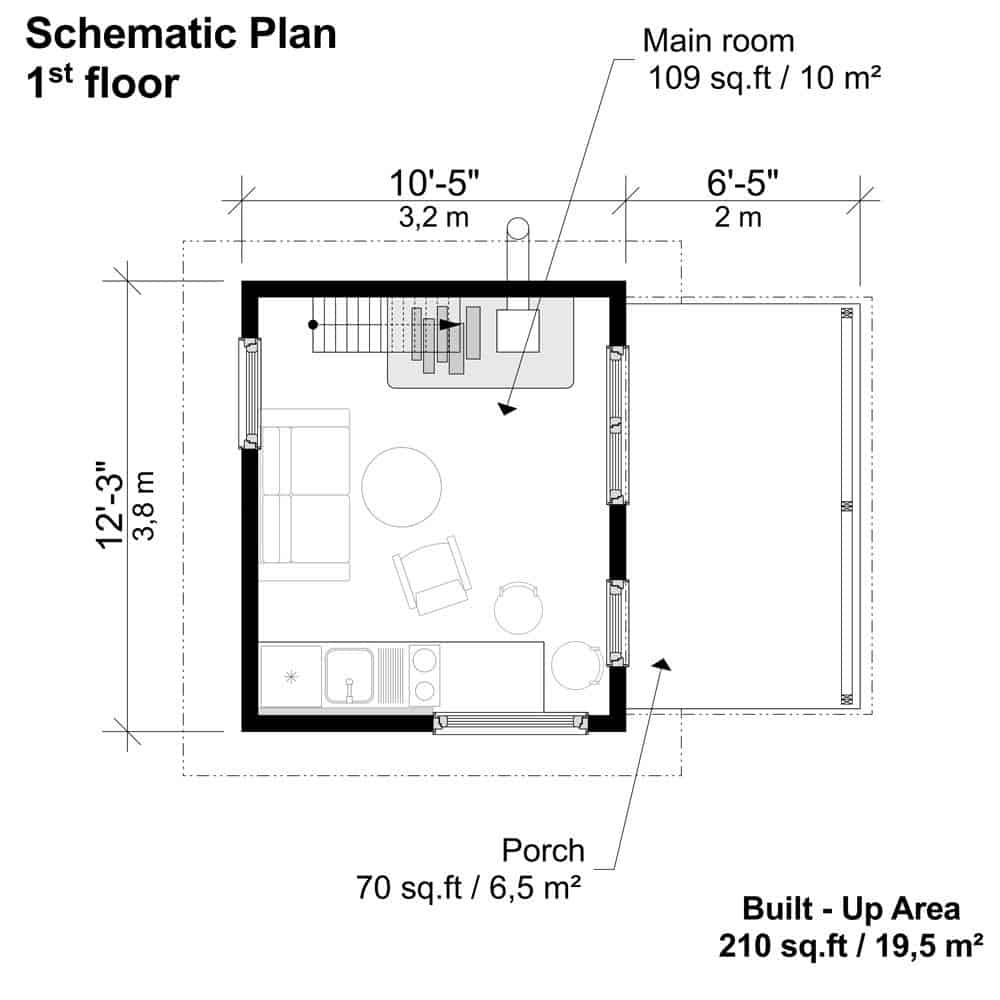
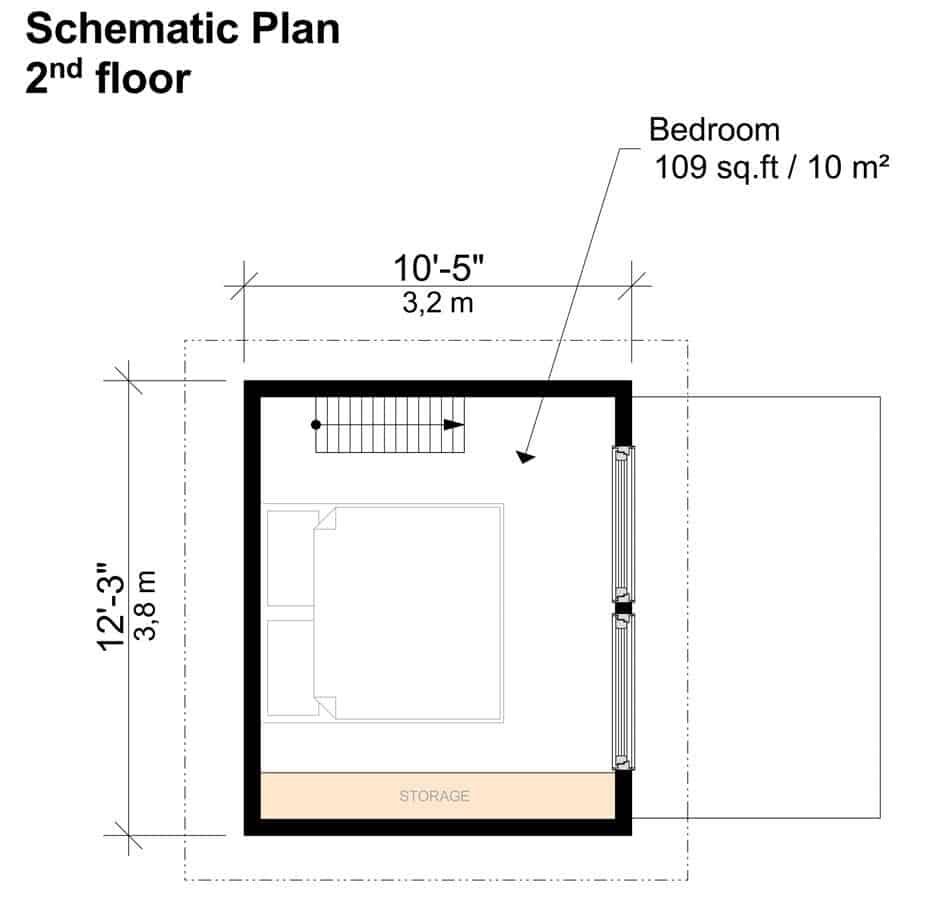
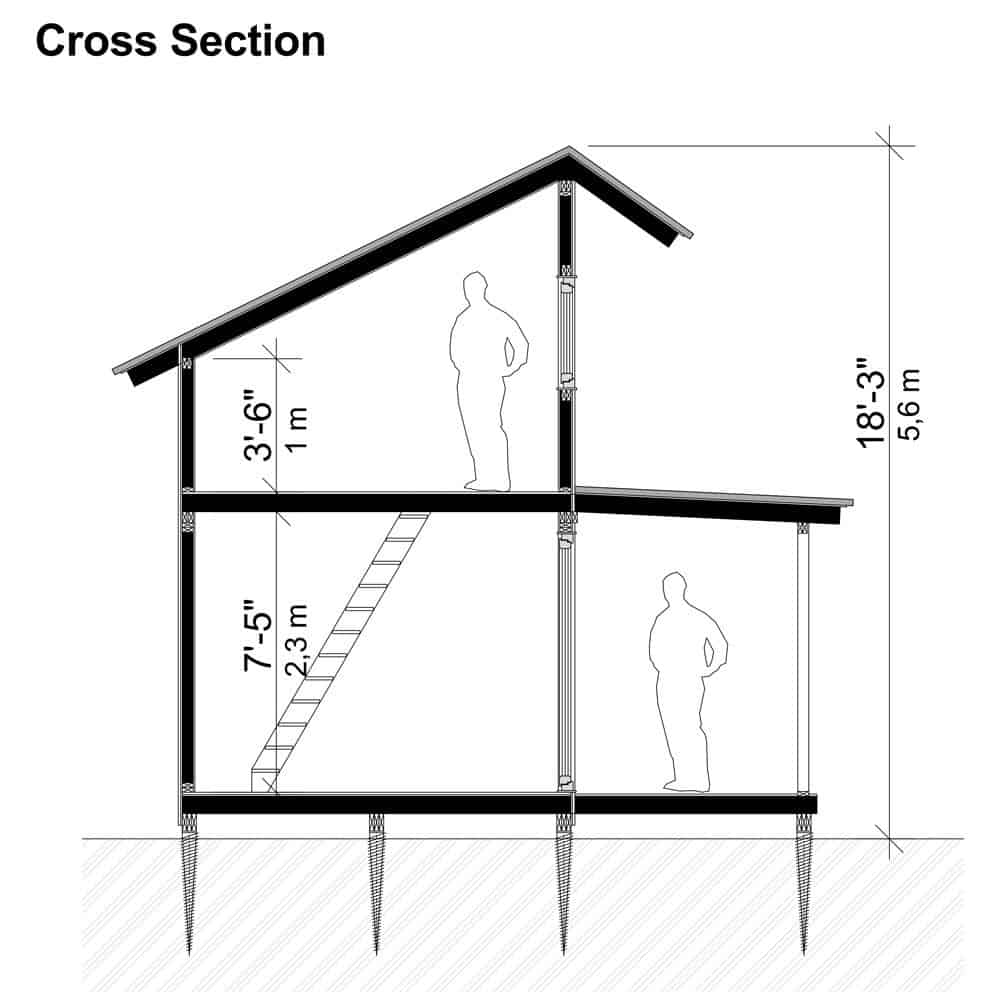
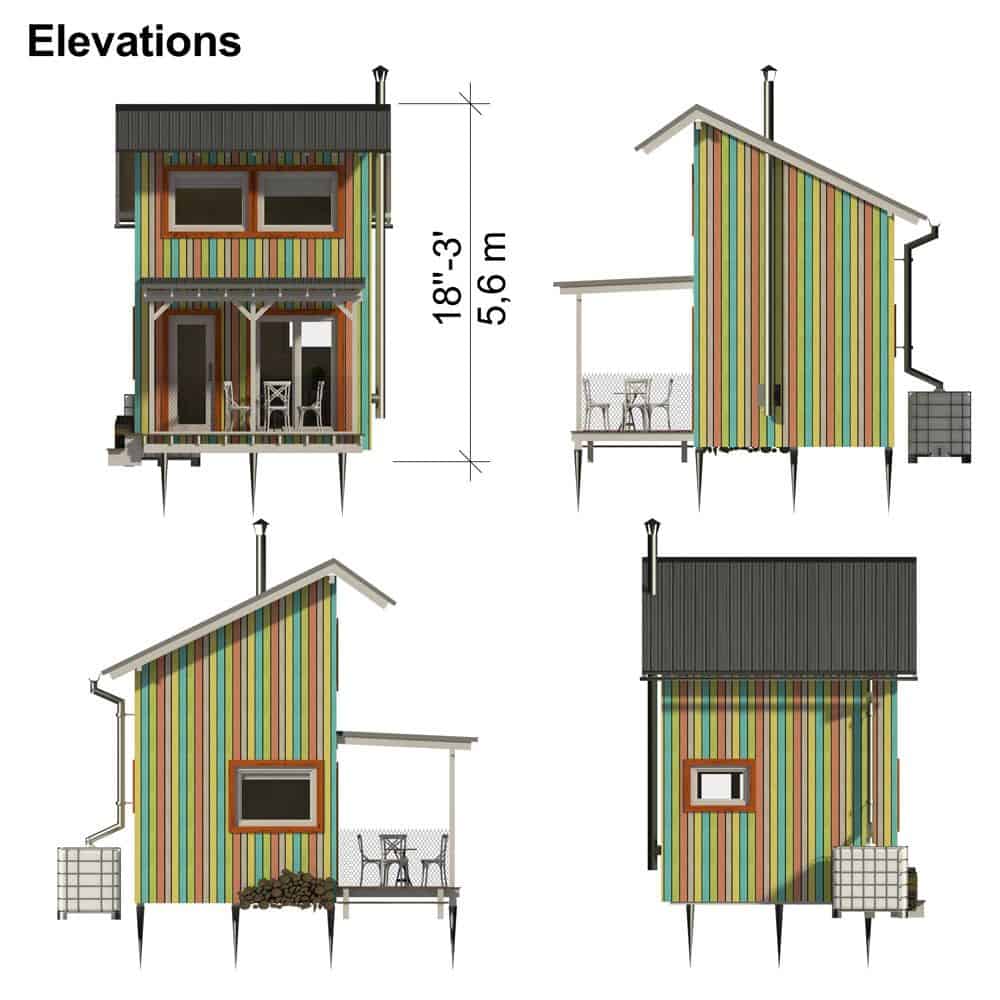
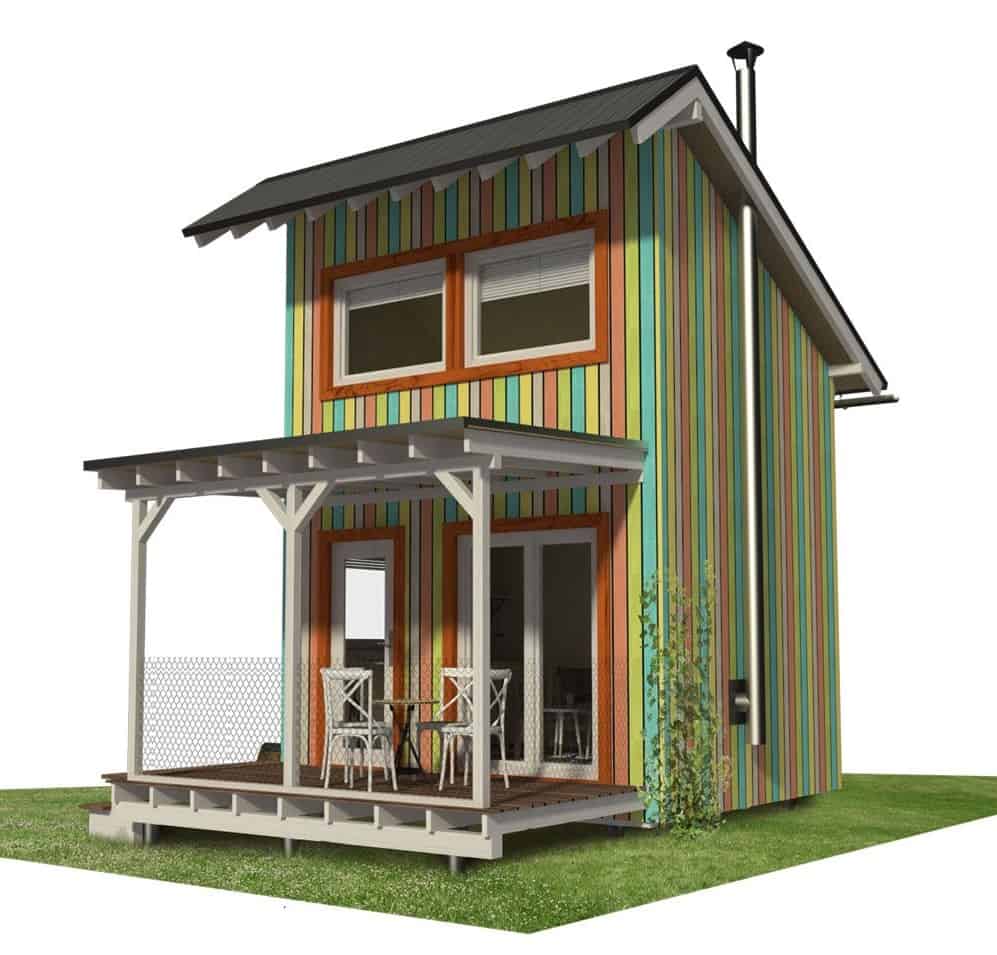
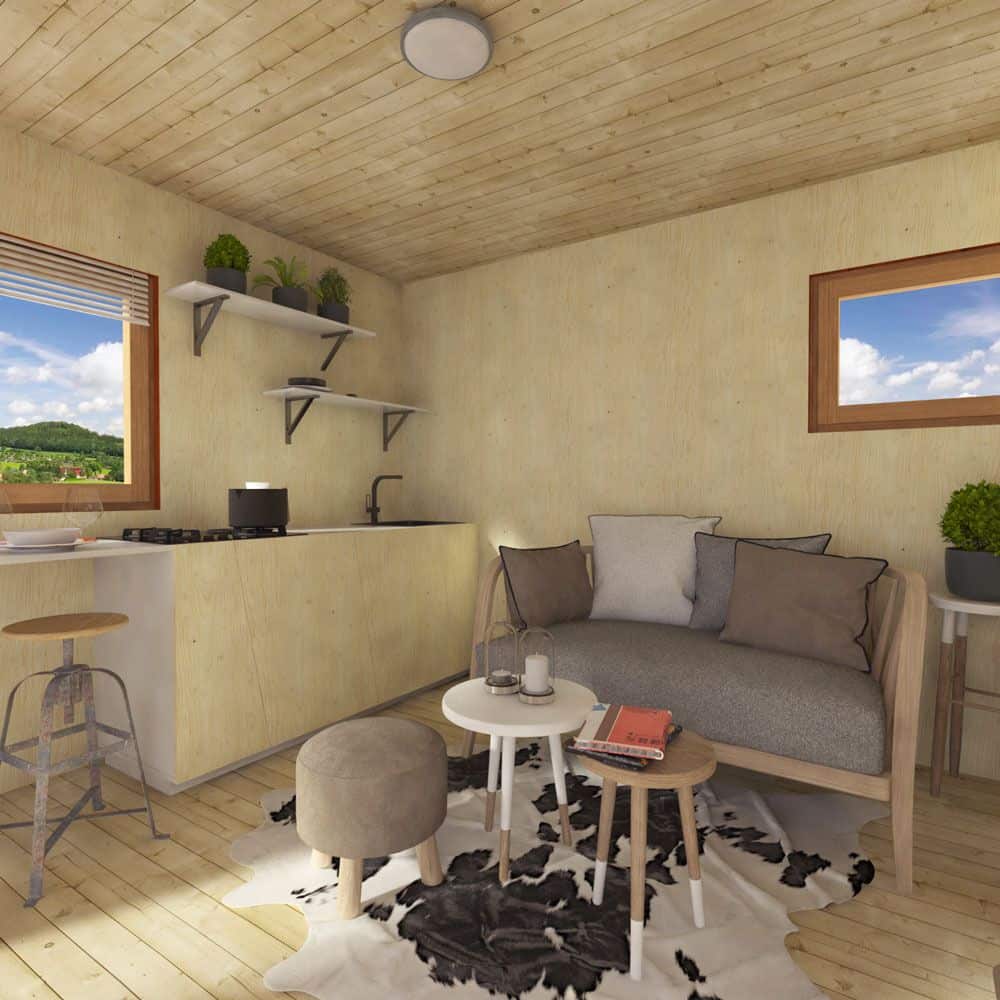
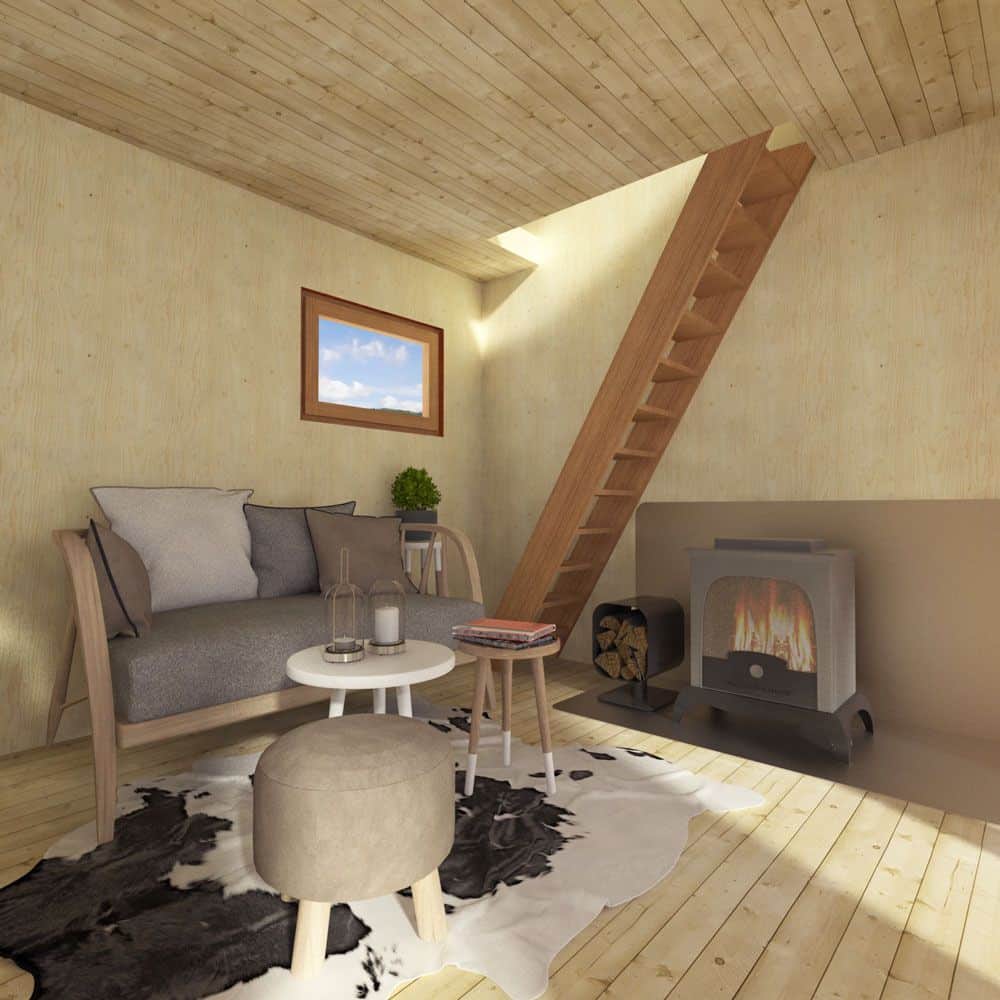
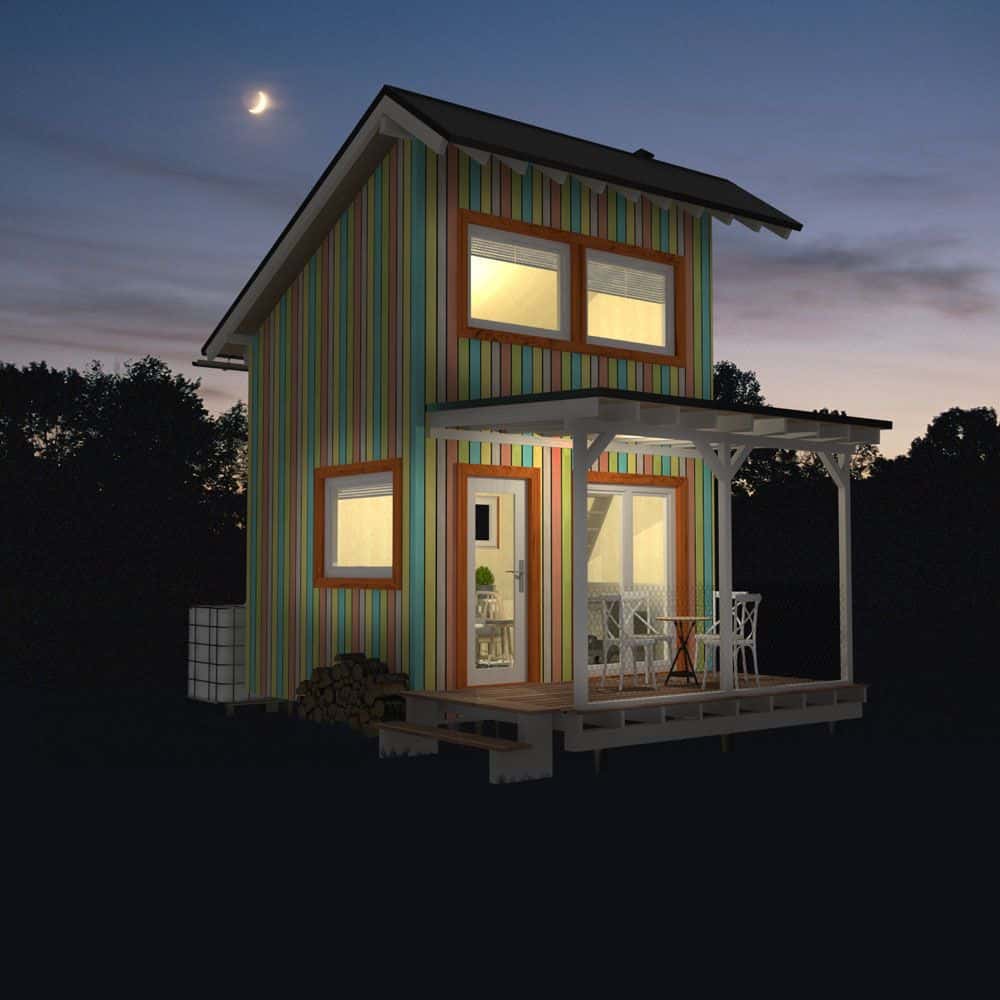
The Joyce shed guest house stands out with its colorful outside and roof rafters.
It has a welcoming covered porch that’s a great spot to hang out.
Inside, the guest house is cozy with a small kitchen area, a place to eat, and a living space with a freestanding fireplace to keep it warm. Upstairs, there’s a bedroom with a lot of built-in storage to help keep things tidy and organized.

