Have you ever looked around your house and asked yourself, “How and when did I collect all this junk?” Visiting this home might make you think about living in a smaller place too.
Chris Heininge grew up in a family of talented craftsmen, artists, and designers. His family has designed and built over 100 homes in Oregon, Washington, and Arizona.
With so much experience, it’s no wonder their homes are attracting a lot of interest from people looking to buy a new or older home.
Chris was inspired by his teenage years as a Christian missionary in Japan, Hong Kong, Macau, and India, where he embraced the idea of “tiny living.”
He admired the Japanese tradition of living a simple and beautiful life without too many things.
In 1999, while living in Aurora, Oregon, Chris started building the first of his series of tiny homes. He noticed that people were losing interest in big, fancy houses and liked the practicality of tiny living instead.
Tiny homes are not only less expensive to build, but they also cost less to keep up.
Here’s a look at one of Chris’s mobile tiny homes called the Aurora. The outside might look ordinary, but there’s more to this 280-square-foot house than meets the eye.
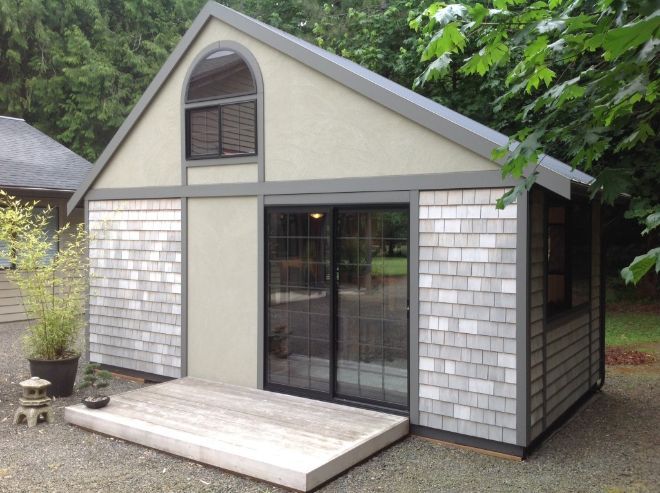
The living room is cozy and has big windows that let in plenty of light. The couch is versatile. You can sit and read a book there, or use it to store things you don’t need right now.
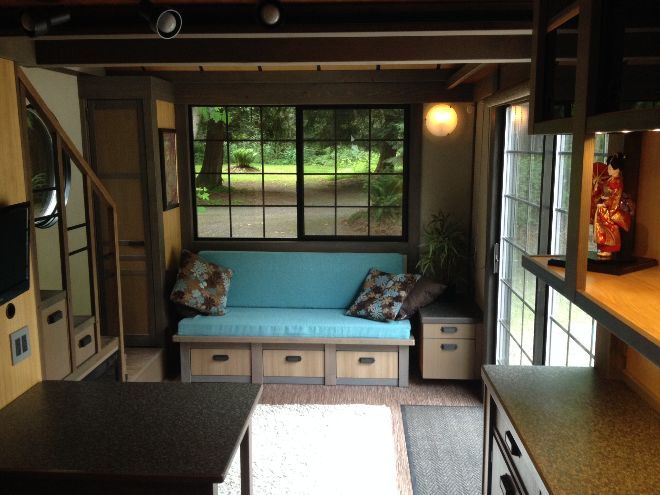
The staircase leading to the upstairs loft includes storage space and even a cozy fireplace, which is a fancy touch not usually found in tiny homes.

The kitchen has everything you need, like a microwave, dishwasher, sink, and place to cook. There’s also a small area where you can eat breakfast and watch TV.
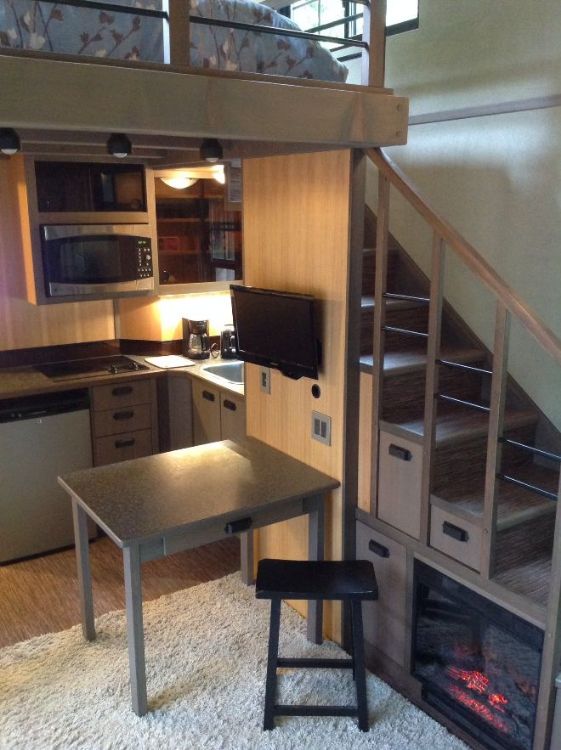
On the other side, there’s more shelving and cabinets. The photos show that Chris has displayed items from his time in Japan.
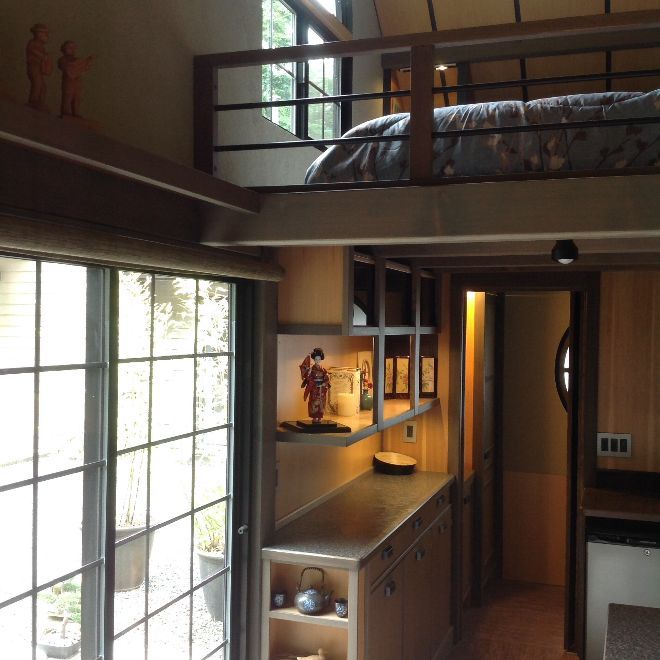
Upstairs, you’ll find the bedroom, which is typical in most tiny homes. This one is move-in ready with a built-in dresser and nightstand.
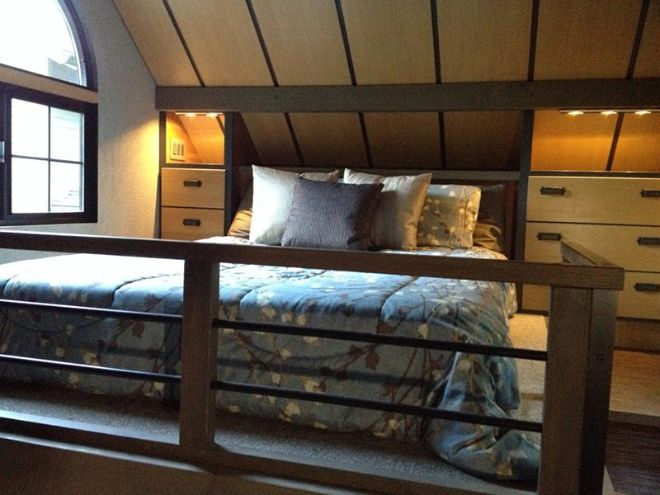
No home is complete without a great bathroom. This one even has a tub with jets! One soak in this tub, and you might forget you’re in such a small space.
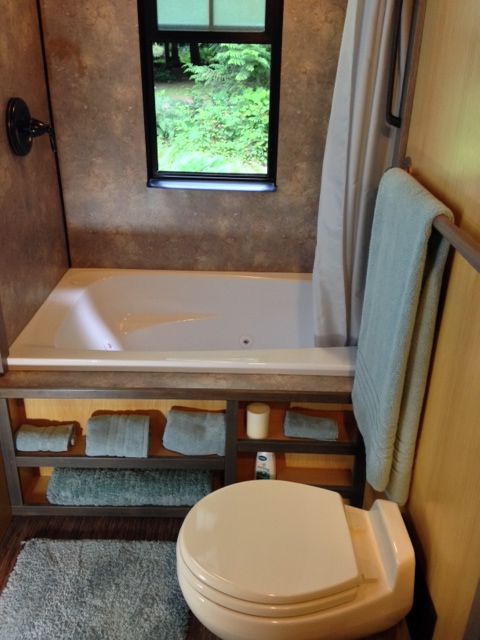
There’s plenty of storage throughout the home.
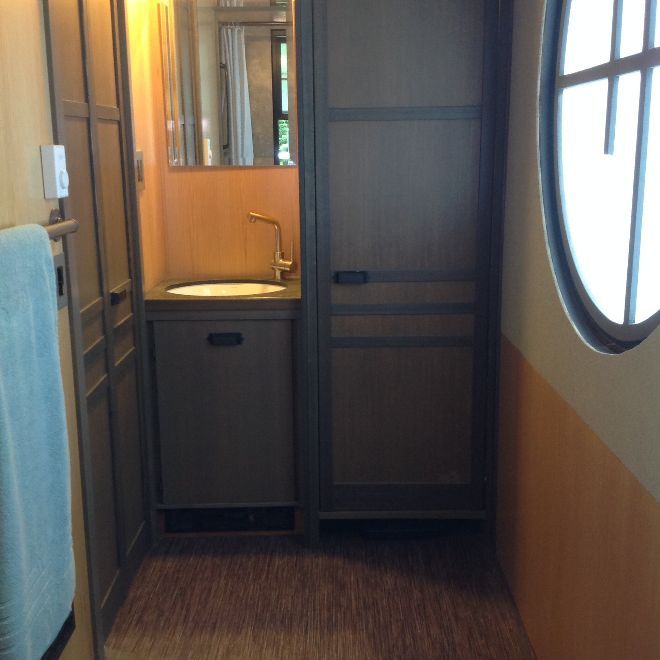
The smart design proves that everything you need can fit into just 280 square feet.
