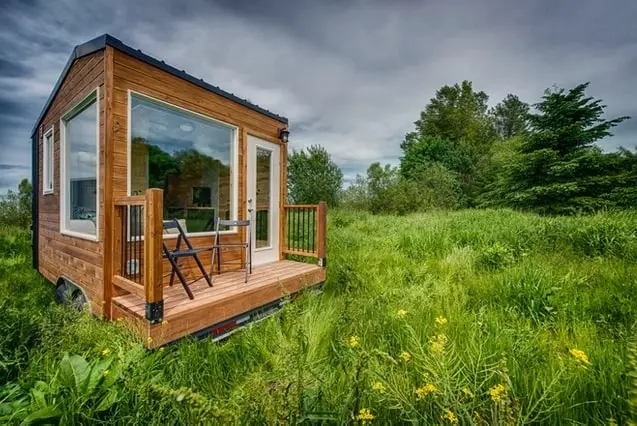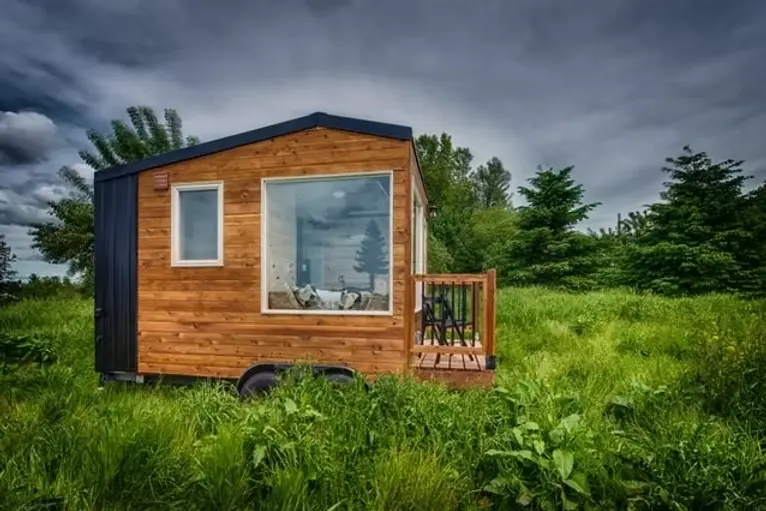This tiny house on wheels is a small home that measures 16 feet by 8.5 feet. It is built by Backcountry Tiny Homes in Vancouver, WA. Our Mountain Series includes the Acorn model, which is perfect for traveling.
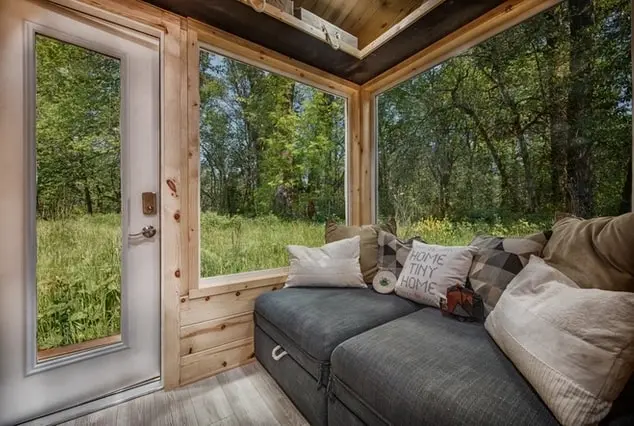
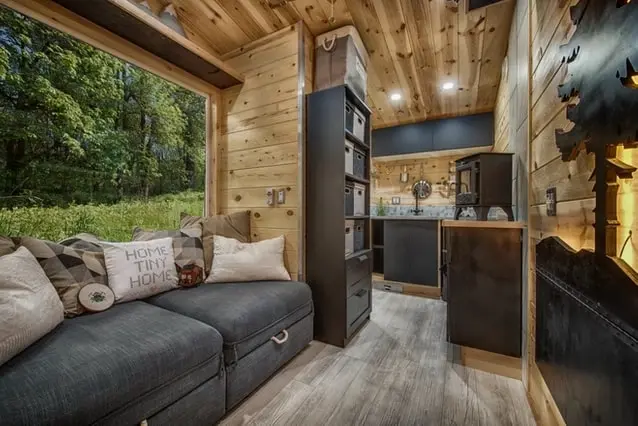
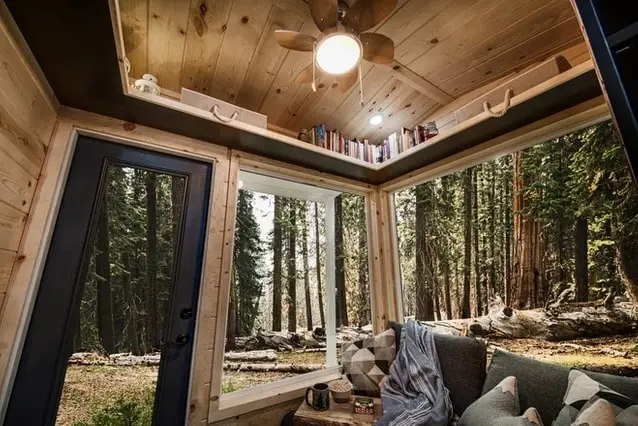
Whether you need a small cabin for weekend trips or a home to live in full-time, the Acorn has clever storage and features to meet your needs. Do you have pets? Want to live off the grid? We can customize this home to fit what you want!
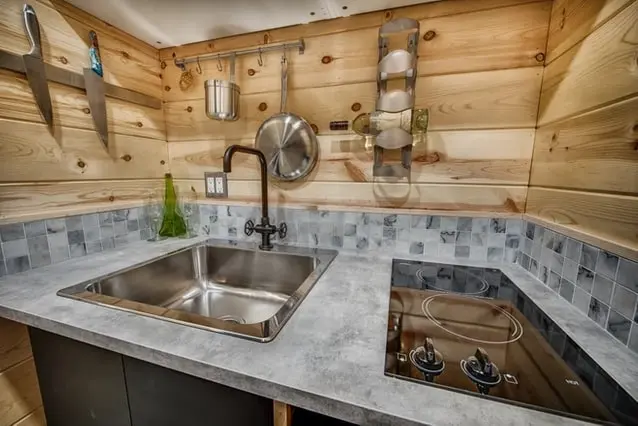
The home sits on a trailer and includes:
- An inside space of 90 square feet and a porch of 26 square feet.
- Durable oak vinyl plank flooring.
- Everything you need like a living area, bed, kitchen, toilet, and shower. It’s great for short trips because it’s easy to tow and just the right size.
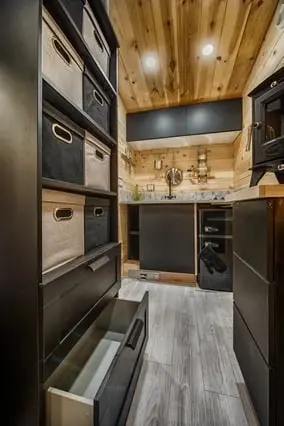
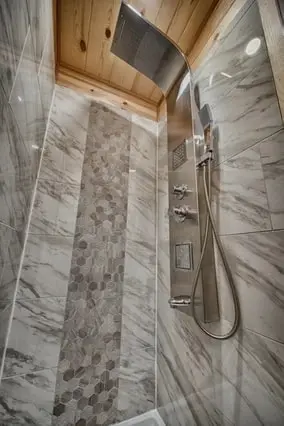
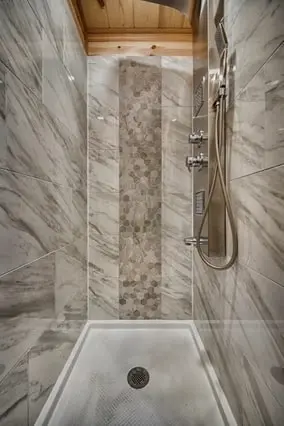
Right by the entry, the living area doubles as a bedroom with a couch that turns into a bed for two people. There’s also a folding table for dining or working. The kitchen might be small, but it has a 2-burner electric stove, a mini fridge, a stainless steel sink, a built-in vacuum, and some cabinets.
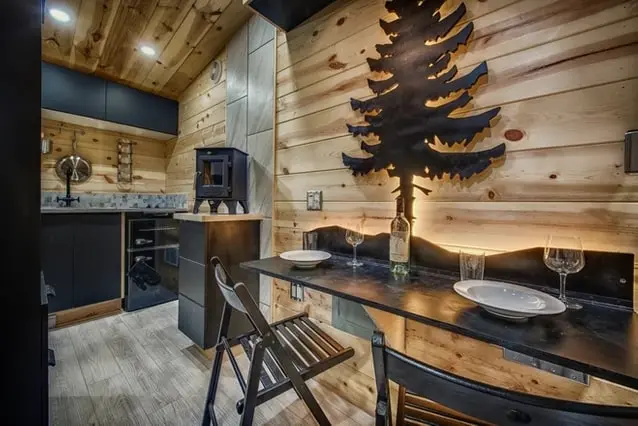
Next to the kitchen is the bathroom with a 32-inch shower, a rain shower head, a wall cabinet, and a toilet.
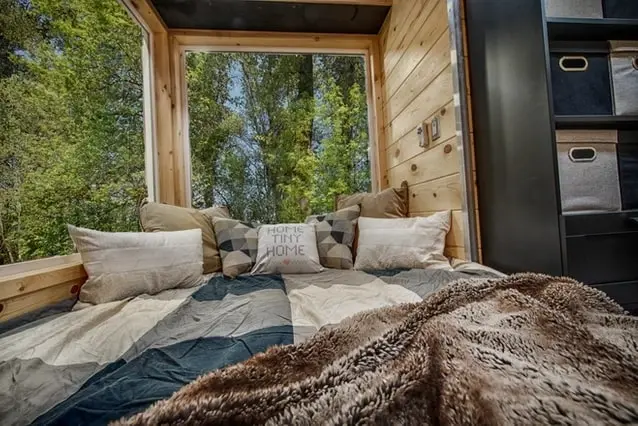
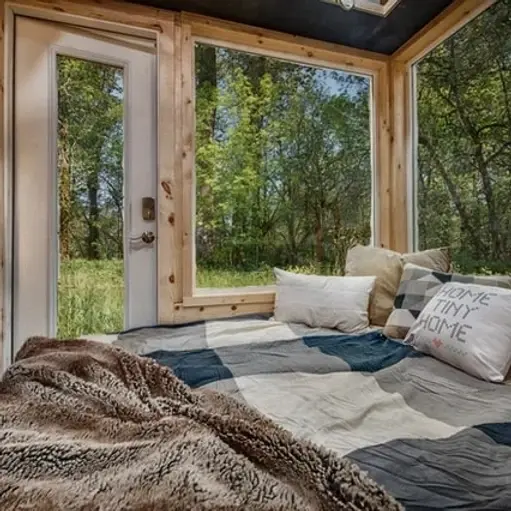
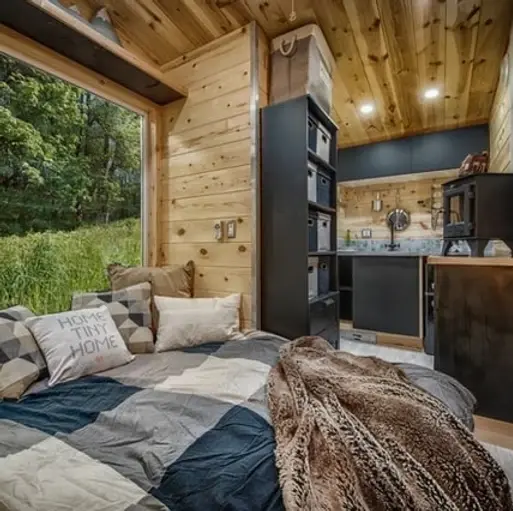
This home starts at $16,995 for just the shell or $29,995 fully finished and ready to move into.
Want to see the floor plans or full specs? Click the links or visit Backcountry Tiny Homes at www.backcountrytinyhomes.com.
