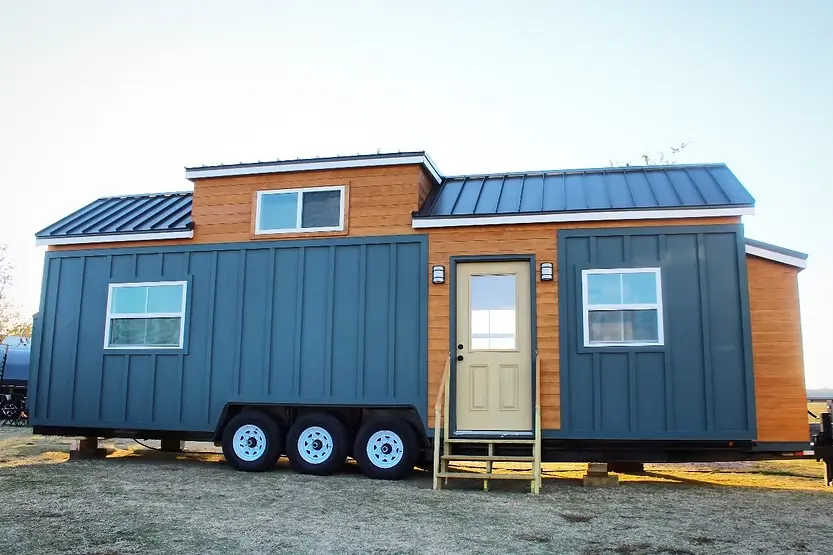Check out this cool tiny house! It’s a small home on wheels that’s only 350 square feet, made by Mustard Seed Tiny Homes in Atlanta, Georgia. This tiny house is packed with style—from the wooden walls to the pretty U-shaped kitchen with fun colors.
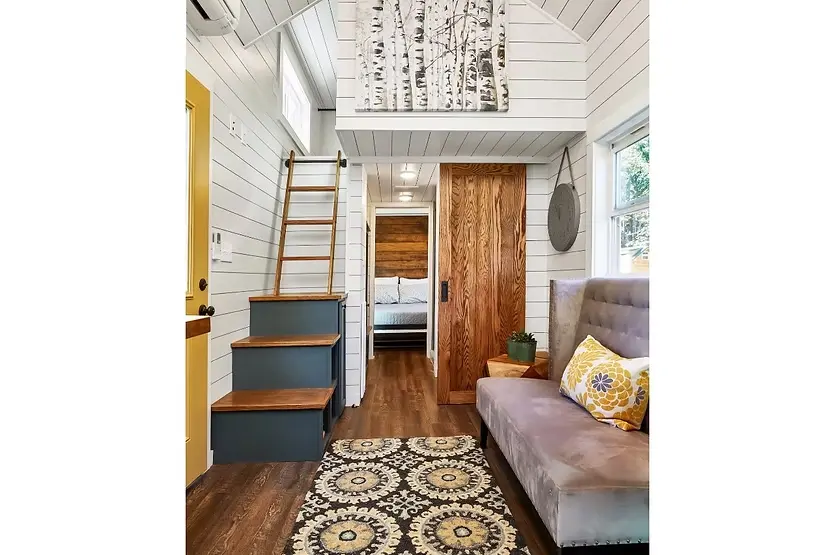
There’s even a small living room where you can hang out with guests, a kitchen, a separate bathroom, a bedroom with a special bed that turns into a desk, and another bedroom up in the loft!

This house is great for having friends over. It has enough room to sleep four adults comfortably, or even six if you use the couch in the living room that can turn into a bed.
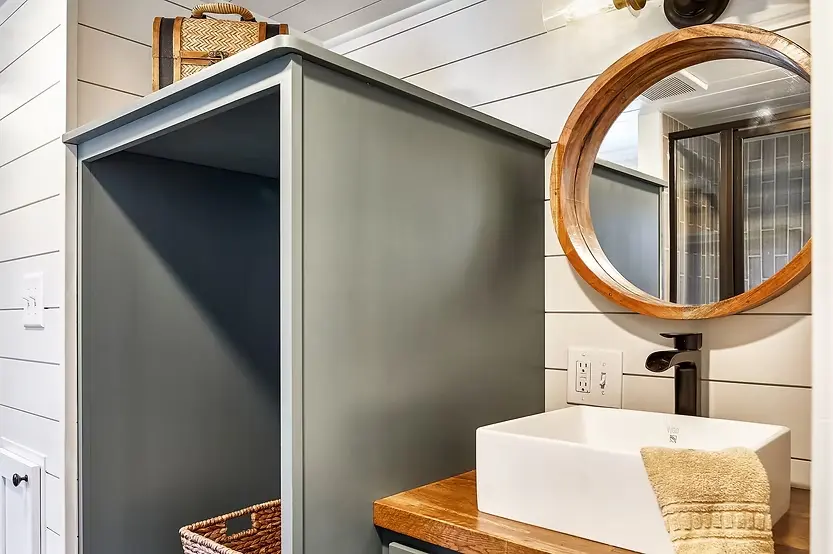
Here’s what the tiny house includes:
- A special trailer made just for tiny houses
- Wooden frames and plywood
- A moisture barrier to keep it dry
- Nice siding on the outside with your choice of paint color
- A metal roof
- Insulation to keep it warm or cool
- Plywood inside that’s nice and smooth
- Paint inside and outside in any color you like
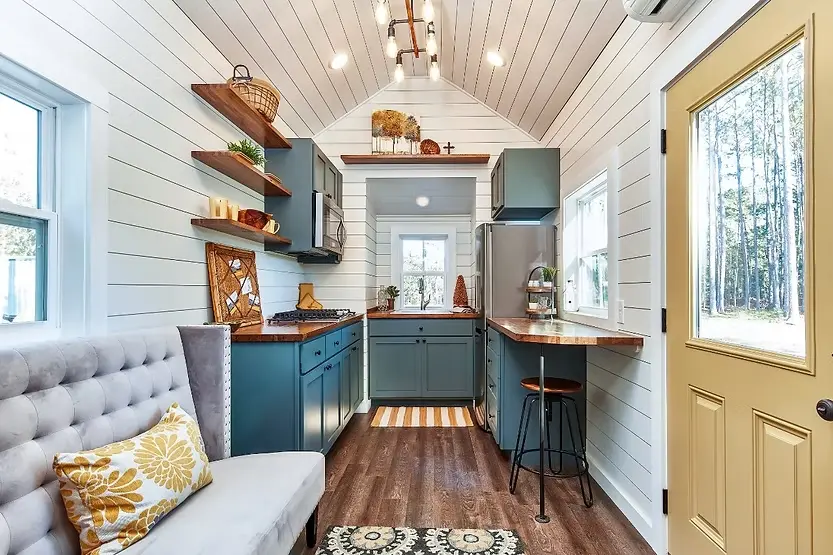
- A ladder to get up to the loft (or you can choose stairs with built-in storage)
- Wooden flooring
- Different styles of door handles and other hardware
- Energy-saving windows
- Two doors, one for the outside and one for the bathroom
- Heating and cooling system
- An electric water heater
- A stove with two burners that runs on propane
- A big refrigerator
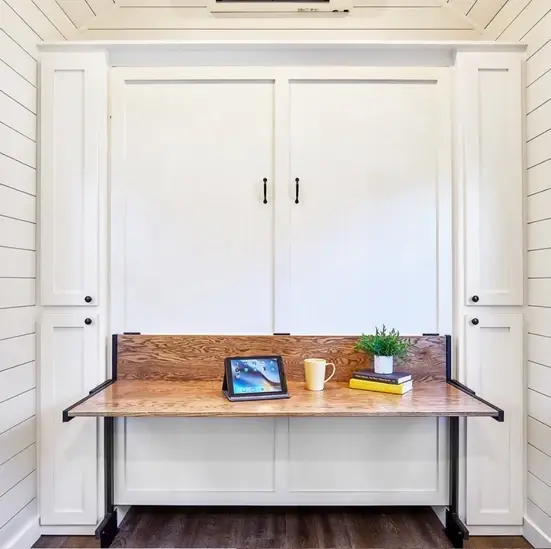
- A kitchen sink
- Custom cabinets
- Laminate countertops from Ikea that are 8 feet long
- A one-piece fiberglass shower
- A ceramic bathroom sink with a 24-inch vanity
- A regular toilet
- Safe plumbing and electrical systems
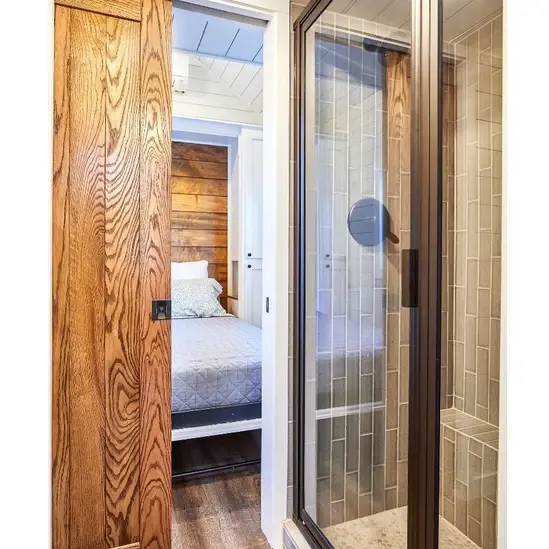
You can buy this tiny house in different sizes:
- 28 feet long starting at $68,000
- 30 feet long starting at $72,000
- 32 feet long starting at $76,000
- 34 feet long starting at $80,000
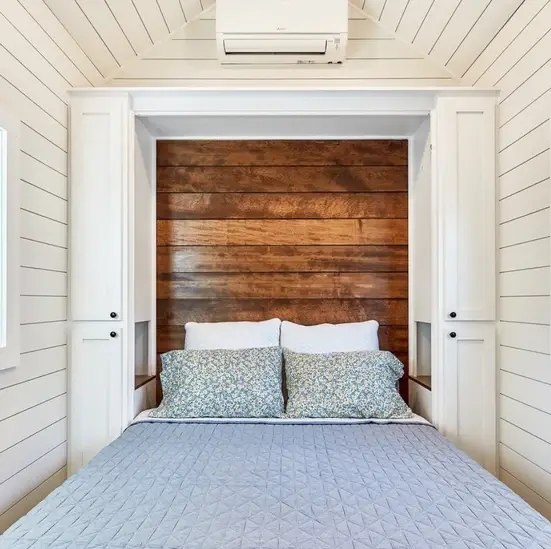
Mustard Seed Tiny Homes also helps out by giving some of their earnings to provide homes for families in need in Atlanta. They call it “planting seeds of hope” to make good things happen!
If you want to learn more or get in touch, visit their website: mustardseedtinyhomes.com
